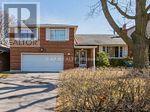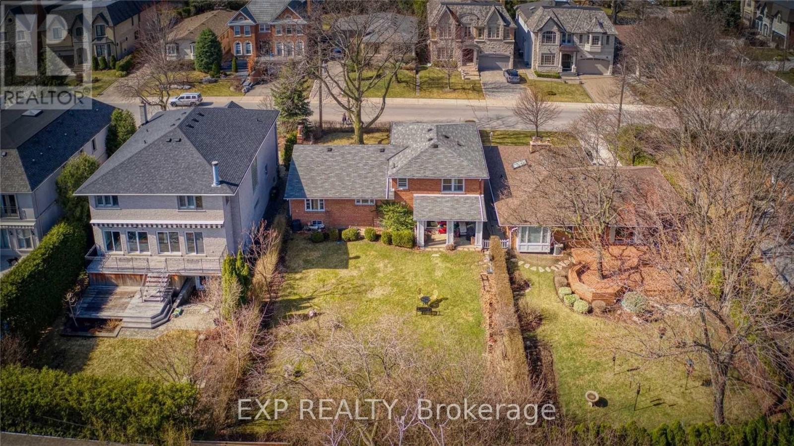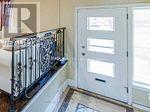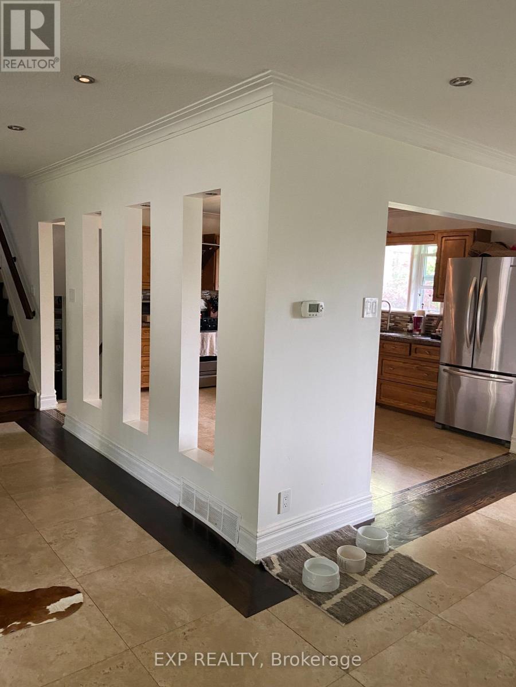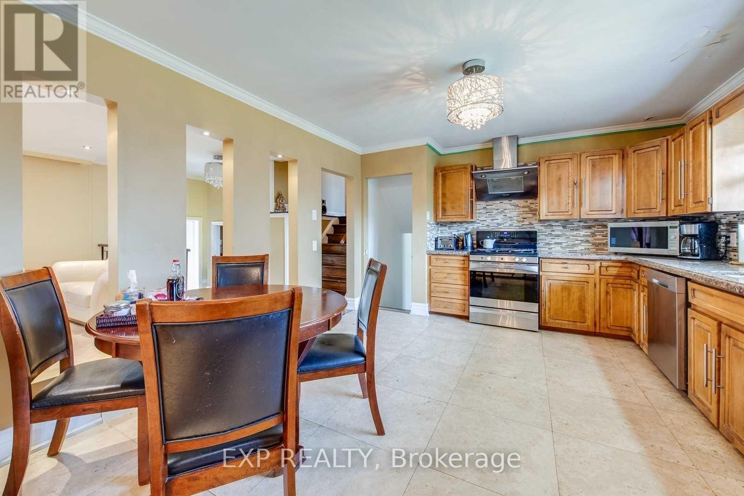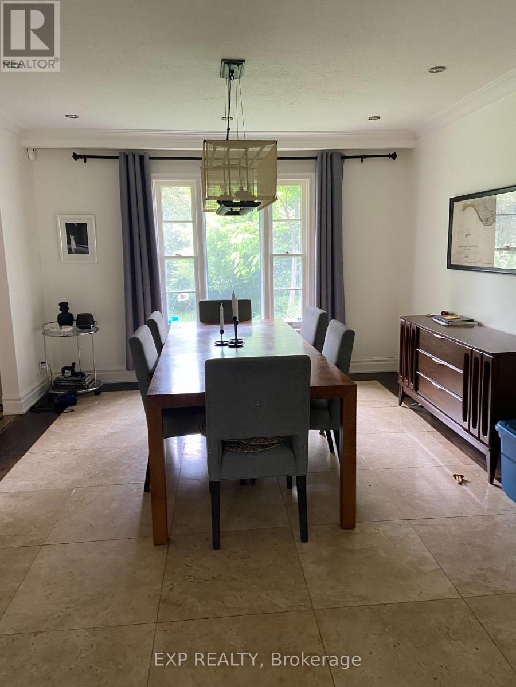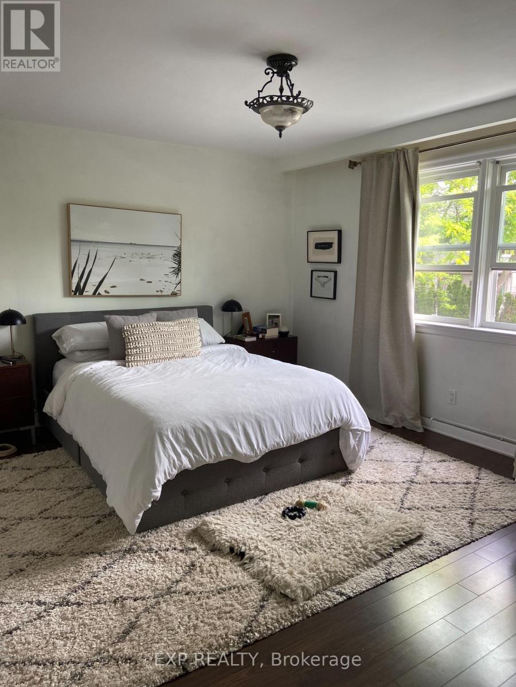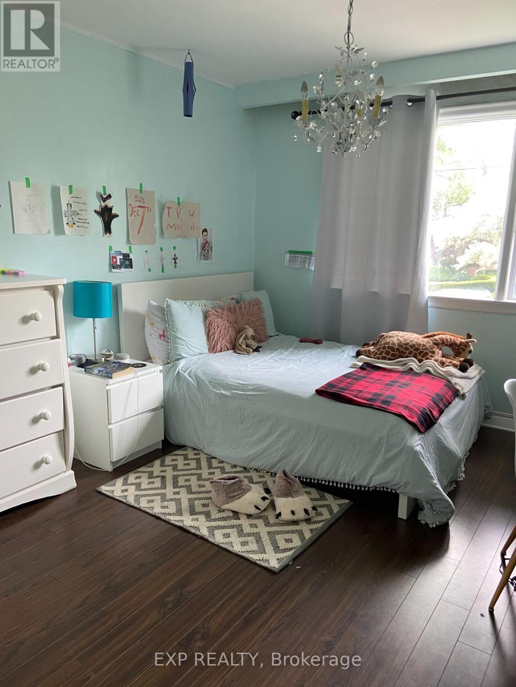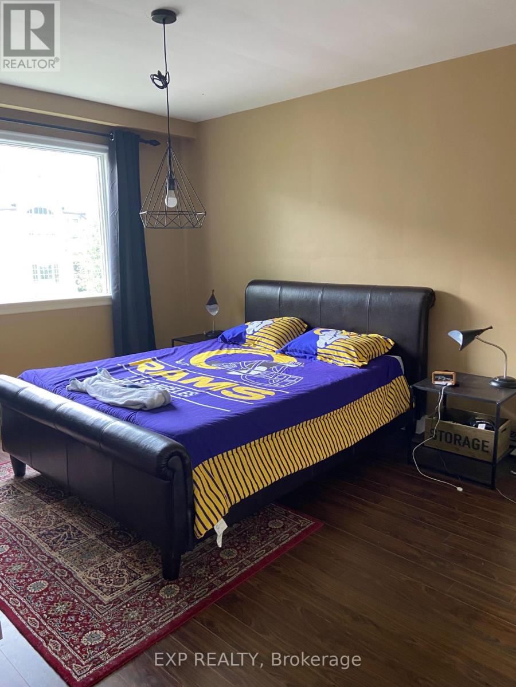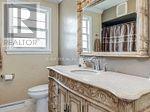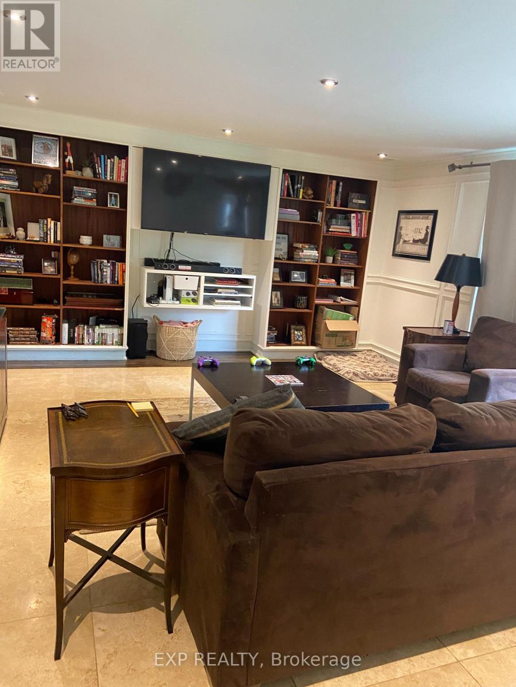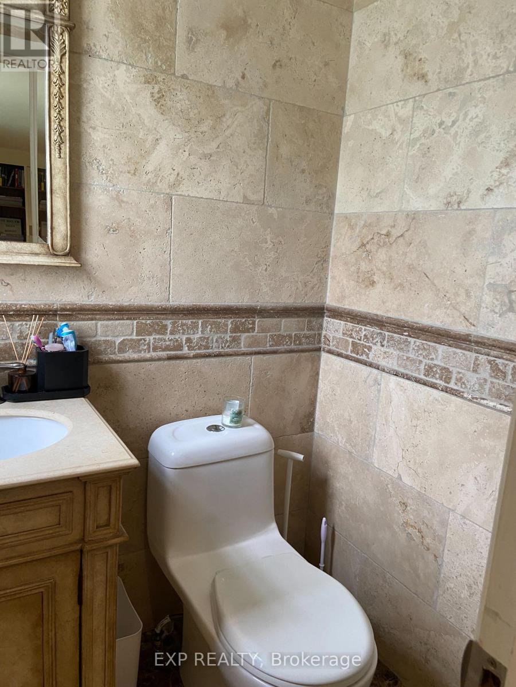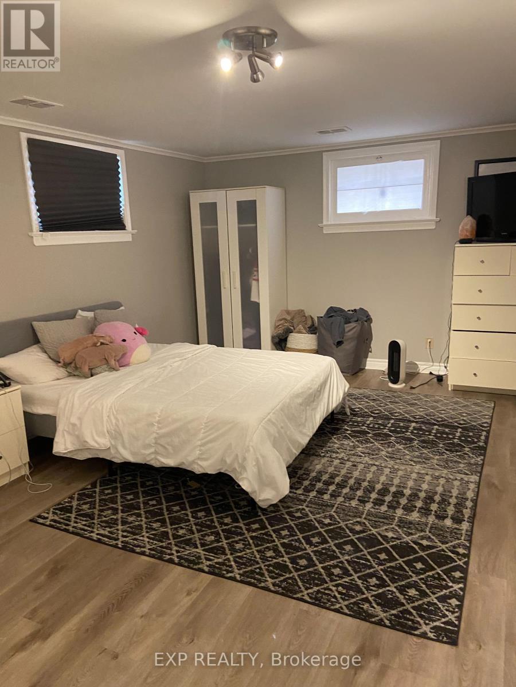4 Bedroom
3 Bathroom
2000 - 2500 sqft
Fireplace
Central Air Conditioning
Forced Air
$6,000 Monthly
Executive Family Home In The Prestigious Neighbourhood of The Bridle Path Nestled Among Luxurious Custom Homes. Quiet Enclave South of York Mills, West of Bayview. Open Design Kitchen & Dining And Living Room For Entertaining Family & Friends. Huge Private Backyard With Plenty of Room to Host Garden Parties. Walkout from Family Room with 2 Pc Bath. Spacious 3+1 Bedrooms. Separate Area For Your Work At Home Office Without Taking Space Away From Main Living Areas, Potential Guest Suite Or Games Room In Above Grade Lower Level. Conveniently Located On A Quiet Street Steps To St. Andrew's J.H, Owen P.S & York Mills C.I. Close To Parks, Ttc, subway, Supermarkets And Shopping. Property Will Be Vacant and Move-In Ready For December1st. Long Term Preferred. All Utilities extra (id:61852)
Property Details
|
MLS® Number
|
C12448586 |
|
Property Type
|
Single Family |
|
Neigbourhood
|
North York |
|
Community Name
|
Bridle Path-Sunnybrook-York Mills |
|
AmenitiesNearBy
|
Hospital, Public Transit, Schools |
|
CommunityFeatures
|
Community Centre |
|
Features
|
Carpet Free |
|
ParkingSpaceTotal
|
4 |
Building
|
BathroomTotal
|
3 |
|
BedroomsAboveGround
|
3 |
|
BedroomsBelowGround
|
1 |
|
BedroomsTotal
|
4 |
|
BasementDevelopment
|
Finished |
|
BasementType
|
N/a (finished) |
|
ConstructionStyleAttachment
|
Detached |
|
ConstructionStyleSplitLevel
|
Sidesplit |
|
CoolingType
|
Central Air Conditioning |
|
ExteriorFinish
|
Brick |
|
FireplacePresent
|
Yes |
|
FireplaceTotal
|
1 |
|
FlooringType
|
Tile, Stone, Hardwood |
|
FoundationType
|
Block |
|
HalfBathTotal
|
1 |
|
HeatingFuel
|
Natural Gas |
|
HeatingType
|
Forced Air |
|
SizeInterior
|
2000 - 2500 Sqft |
|
Type
|
House |
|
UtilityWater
|
Municipal Water |
Parking
Land
|
Acreage
|
No |
|
FenceType
|
Fenced Yard |
|
LandAmenities
|
Hospital, Public Transit, Schools |
|
Sewer
|
Sanitary Sewer |
|
SizeDepth
|
130 Ft |
|
SizeFrontage
|
58 Ft |
|
SizeIrregular
|
58 X 130 Ft |
|
SizeTotalText
|
58 X 130 Ft |
Rooms
| Level |
Type |
Length |
Width |
Dimensions |
|
Lower Level |
Laundry Room |
|
|
Measurements not available |
|
Lower Level |
Family Room |
5.16 m |
5.1 m |
5.16 m x 5.1 m |
|
Lower Level |
Recreational, Games Room |
4.8 m |
3.67 m |
4.8 m x 3.67 m |
|
Lower Level |
Office |
2.1336 m |
3.67 m |
2.1336 m x 3.67 m |
|
Main Level |
Living Room |
5.7 m |
3.39 m |
5.7 m x 3.39 m |
|
Main Level |
Dining Room |
3.99 m |
3.68 m |
3.99 m x 3.68 m |
|
Main Level |
Kitchen |
4.12 m |
3.85 m |
4.12 m x 3.85 m |
|
Upper Level |
Primary Bedroom |
5.54 m |
3.84 m |
5.54 m x 3.84 m |
|
Upper Level |
Bedroom 2 |
4.86 m |
3.67 m |
4.86 m x 3.67 m |
|
Upper Level |
Bedroom 3 |
3.7 m |
3.16 m |
3.7 m x 3.16 m |
|
Ground Level |
Foyer |
1.219 m |
1.524 m |
1.219 m x 1.524 m |
Utilities
|
Cable
|
Available |
|
Electricity
|
Installed |
|
Sewer
|
Installed |
https://www.realtor.ca/real-estate/28959670/23-birchwood-avenue-toronto-bridle-path-sunnybrook-york-mills-bridle-path-sunnybrook-york-mills
