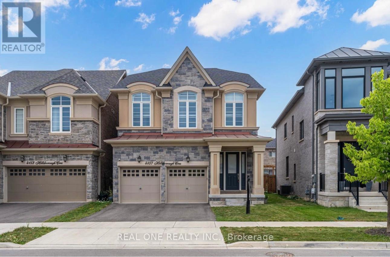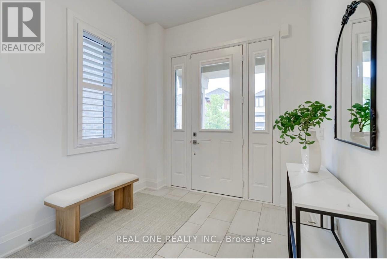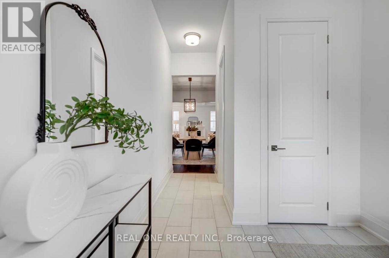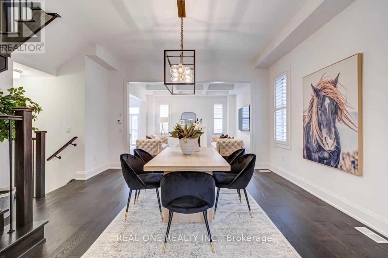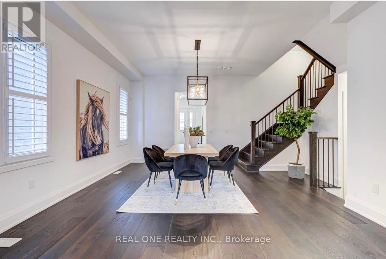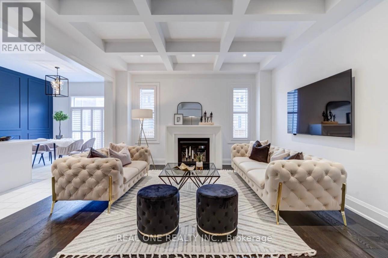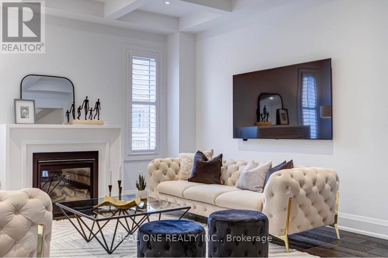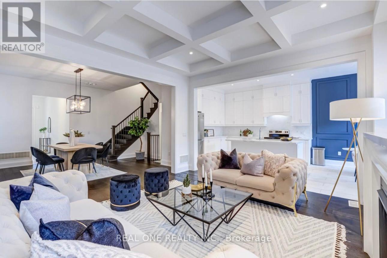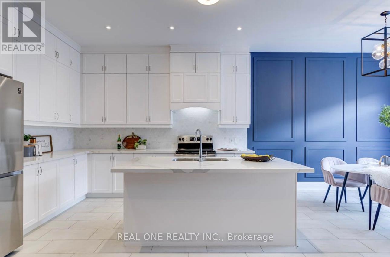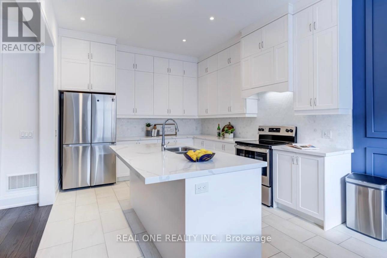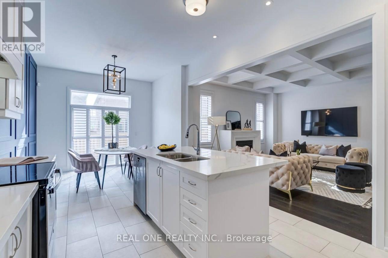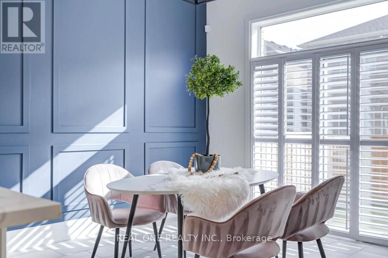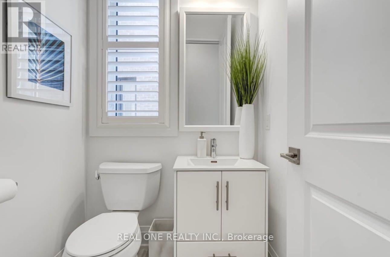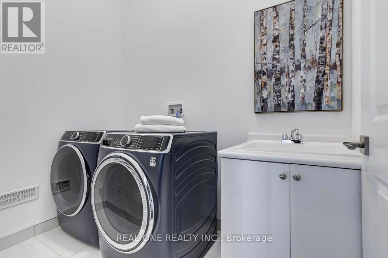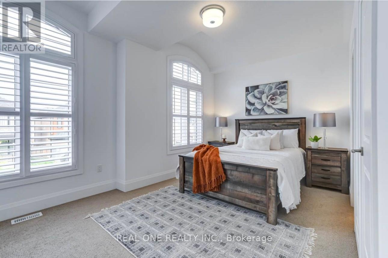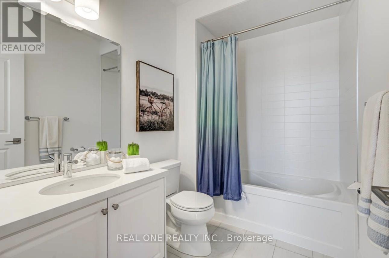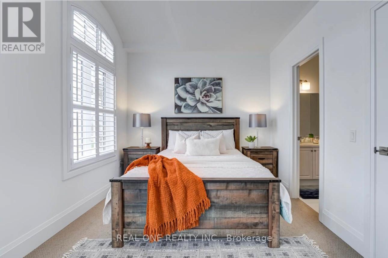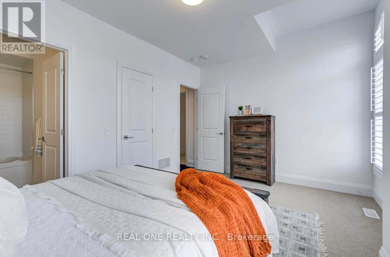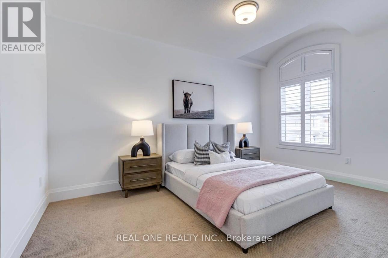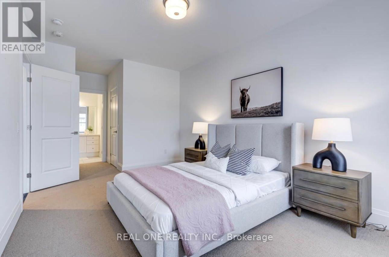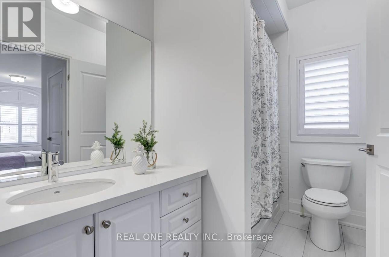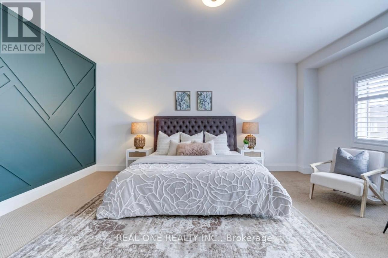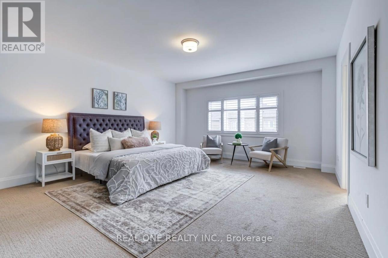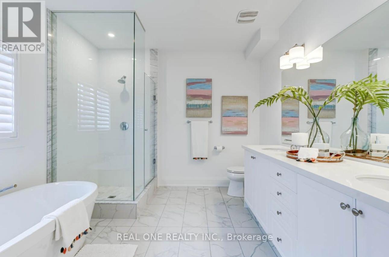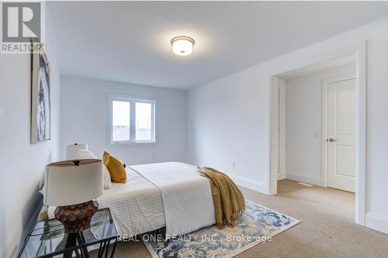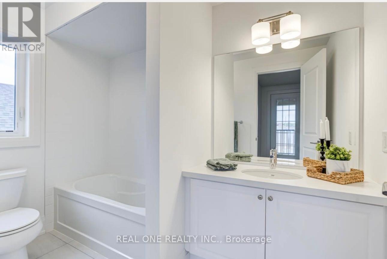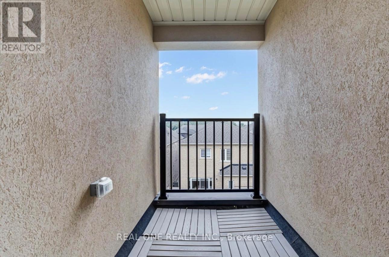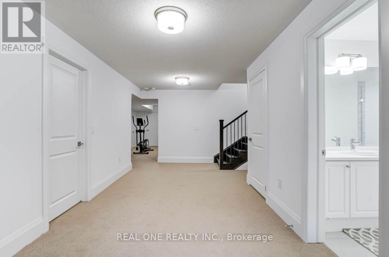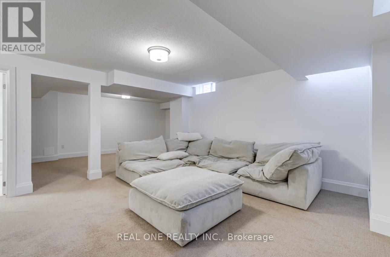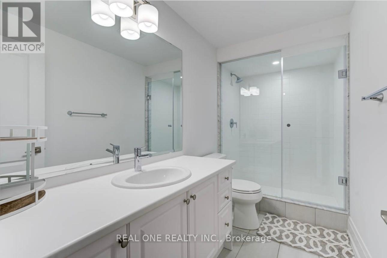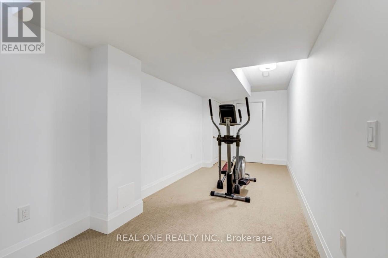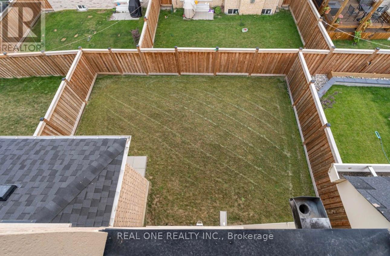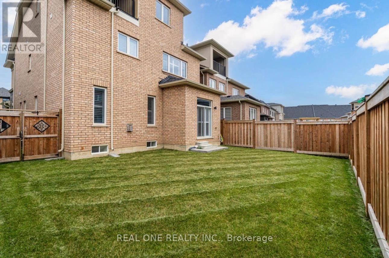4157 Hillsborough Crescent Oakville, Ontario L6H 3P9
$5,600 Monthly
Welcome to 4157 Hillsborough by Rosehaven. an unparalleled 4 bedroom home with finished basement and with over 4000 Sq Ft of living space. Upon entering you are greeted by 10ft ceilings that allow for a bright and airy space. Loaded with upgrades, the main floor features, pot lights, coffered ceilings in the living room, gas fireplace and wide plank hardwood floors. The eat-in kitchen is a chefs dream, with a large island, quartz counters, custom backsplash and tons of cabinetry. Walk out from the kitchen to the backyard. Upstairs boasts 4 large bedrooms, with One on its own floor and private balcony. The primary bedroom features a large walk-in closet and 5-pc spa-like bathroom with soaker tub and his/hers sinks. The finished basement has a large rec space and bathroom. Garage access from inside home with a mud room (id:61852)
Property Details
| MLS® Number | W12448565 |
| Property Type | Single Family |
| Community Name | 1008 - GO Glenorchy |
| ParkingSpaceTotal | 4 |
Building
| BathroomTotal | 6 |
| BedroomsAboveGround | 4 |
| BedroomsTotal | 4 |
| BasementDevelopment | Finished |
| BasementType | N/a (finished) |
| ConstructionStyleAttachment | Detached |
| CoolingType | Central Air Conditioning |
| ExteriorFinish | Stone |
| FireplacePresent | Yes |
| FlooringType | Hardwood |
| FoundationType | Unknown |
| HalfBathTotal | 1 |
| HeatingFuel | Natural Gas |
| HeatingType | Forced Air |
| StoriesTotal | 3 |
| SizeInterior | 3000 - 3500 Sqft |
| Type | House |
| UtilityWater | Municipal Water |
Parking
| Attached Garage | |
| Garage |
Land
| Acreage | No |
| Sewer | Sanitary Sewer |
| SizeDepth | 100 Ft ,2 In |
| SizeFrontage | 34 Ft ,8 In |
| SizeIrregular | 34.7 X 100.2 Ft |
| SizeTotalText | 34.7 X 100.2 Ft |
Rooms
| Level | Type | Length | Width | Dimensions |
|---|---|---|---|---|
| Second Level | Primary Bedroom | 5.49 m | 4.88 m | 5.49 m x 4.88 m |
| Second Level | Bedroom 2 | 4.88 m | 3.35 m | 4.88 m x 3.35 m |
| Second Level | Bedroom 3 | 4.75 m | 3.29 m | 4.75 m x 3.29 m |
| Third Level | Bedroom 4 | 5.49 m | 3.35 m | 5.49 m x 3.35 m |
| Basement | Recreational, Games Room | Measurements not available | ||
| Basement | Cold Room | Measurements not available | ||
| Main Level | Family Room | 4.57 m | 4.57 m | 4.57 m x 4.57 m |
| Main Level | Dining Room | 4.57 m | 4.57 m | 4.57 m x 4.57 m |
| Main Level | Kitchen | 3.81 m | 3.66 m | 3.81 m x 3.66 m |
| Main Level | Eating Area | 3.51 m | 3.36 m | 3.51 m x 3.36 m |
| Main Level | Mud Room | Measurements not available | ||
| In Between | Laundry Room | Measurements not available |
Interested?
Contact us for more information
Emily Guo
Salesperson
1660 North Service Rd E #103
Oakville, Ontario L6H 7G3
