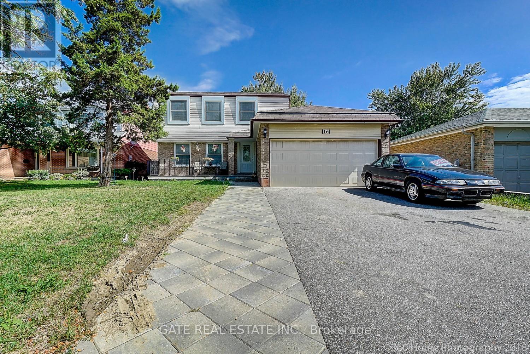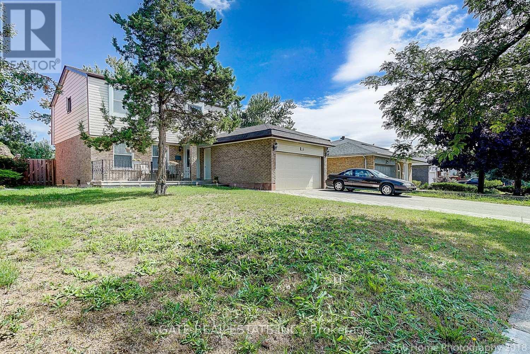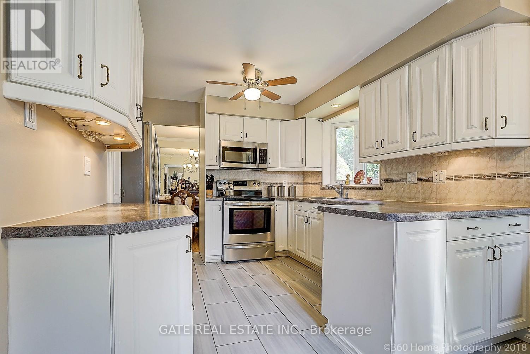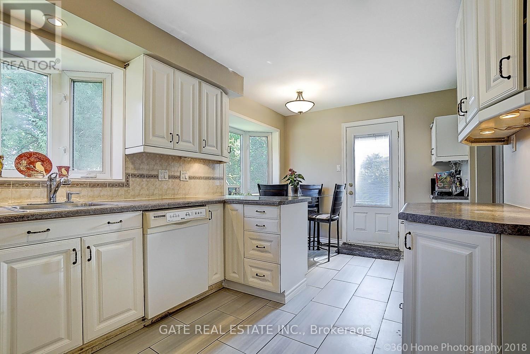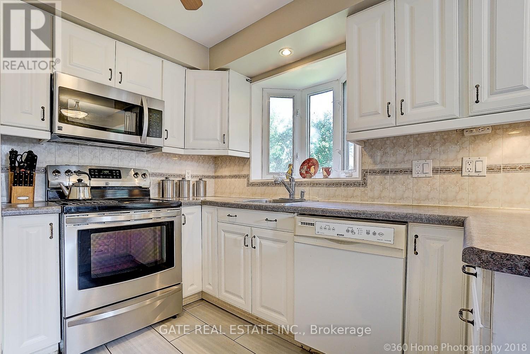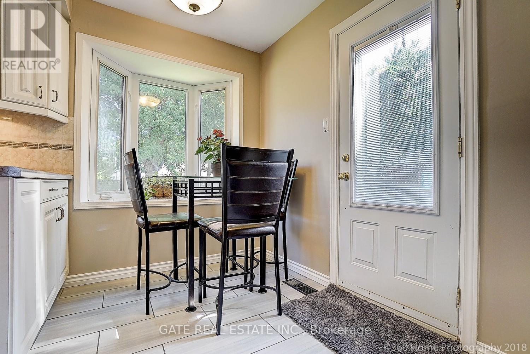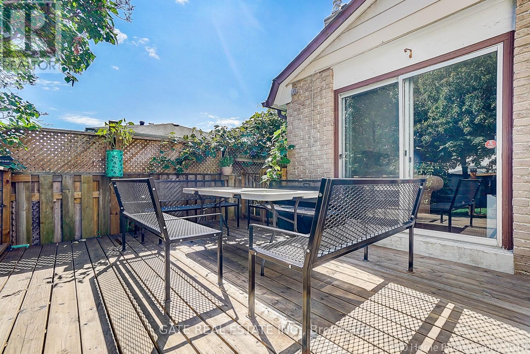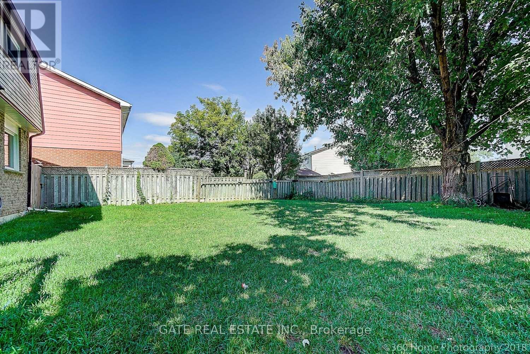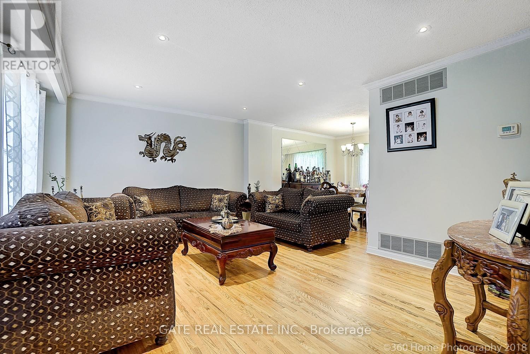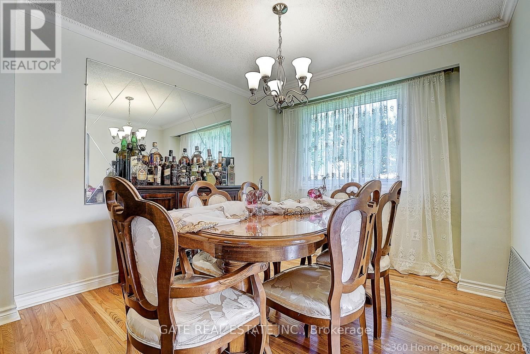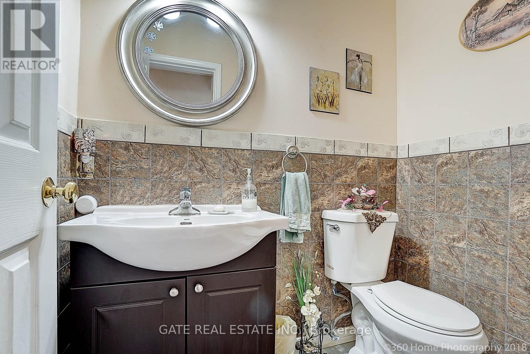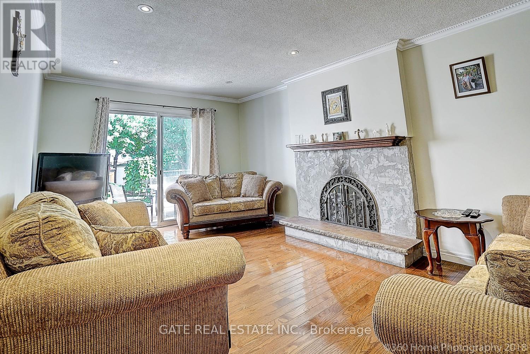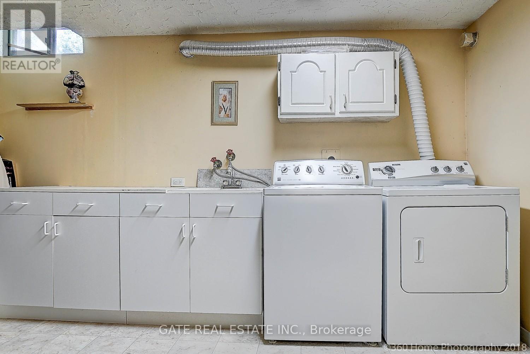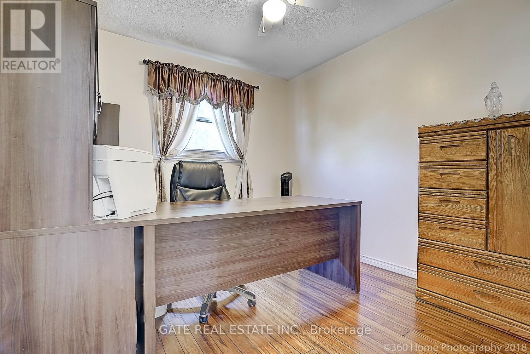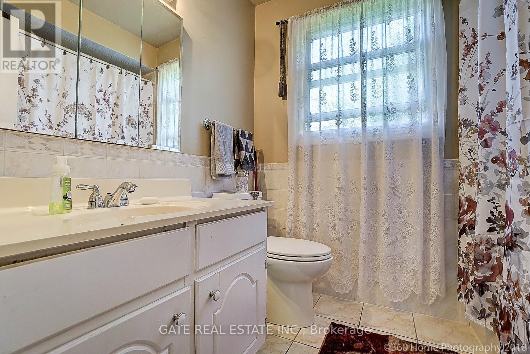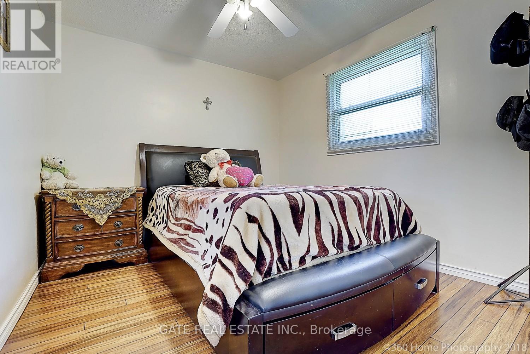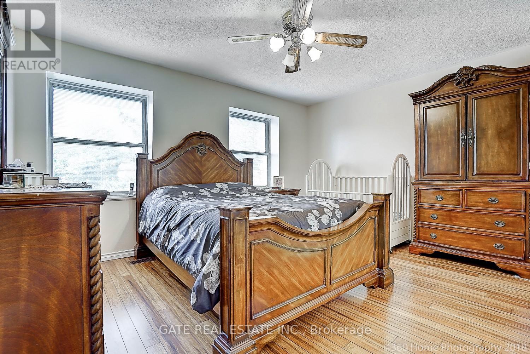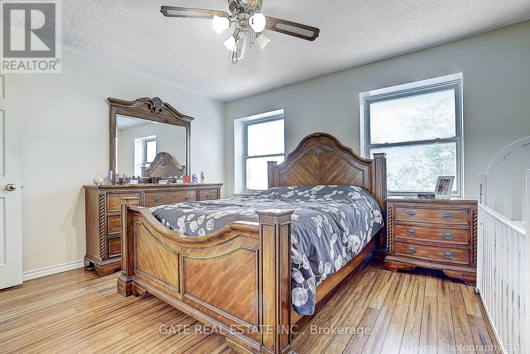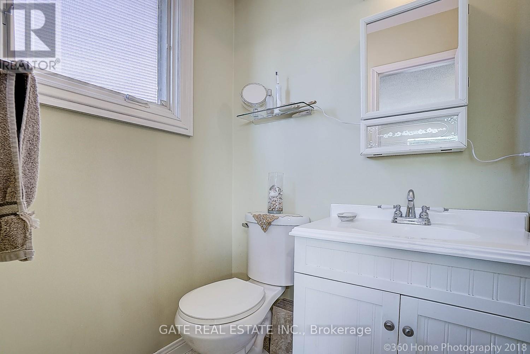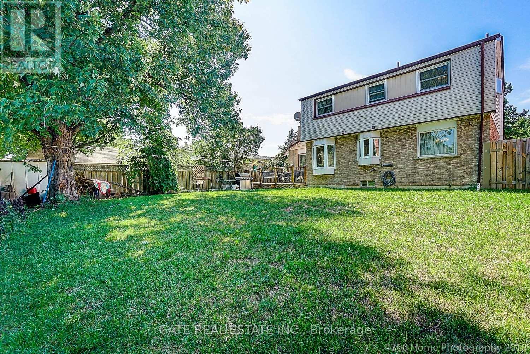16 Massey Street Brampton, Ontario L6S 2W1
4 Bedroom
3 Bathroom
1500 - 2000 sqft
Central Air Conditioning
Forced Air
$869,000
Bright and Spacious 4-Bedroom Detached home on a large 50 X 120 lot. Open concept living and dining room. Separate Family Room with walk-out to beautiful patio. Hardwood throughout. Close to: Trinity Common Mall, Hwy 410, Brampton Civic Hospital, Schools, Public Transportation, and so much more! (id:61852)
Property Details
| MLS® Number | W12448389 |
| Property Type | Single Family |
| Community Name | Central Park |
| ParkingSpaceTotal | 6 |
Building
| BathroomTotal | 3 |
| BedroomsAboveGround | 4 |
| BedroomsTotal | 4 |
| BasementType | Full |
| ConstructionStyleAttachment | Detached |
| CoolingType | Central Air Conditioning |
| ExteriorFinish | Brick |
| FoundationType | Concrete |
| HalfBathTotal | 2 |
| HeatingFuel | Natural Gas |
| HeatingType | Forced Air |
| StoriesTotal | 2 |
| SizeInterior | 1500 - 2000 Sqft |
| Type | House |
| UtilityWater | Municipal Water |
Parking
| Attached Garage | |
| Garage |
Land
| Acreage | No |
| Sewer | Sanitary Sewer |
| SizeDepth | 120 Ft ,7 In |
| SizeFrontage | 50 Ft ,2 In |
| SizeIrregular | 50.2 X 120.6 Ft |
| SizeTotalText | 50.2 X 120.6 Ft |
https://www.realtor.ca/real-estate/28959218/16-massey-street-brampton-central-park-central-park
Interested?
Contact us for more information
Anil Avinash Kaulessar
Salesperson
Gate Real Estate Inc.
2152 Lawrence Ave E #104
Toronto, Ontario M1R 0B5
2152 Lawrence Ave E #104
Toronto, Ontario M1R 0B5
