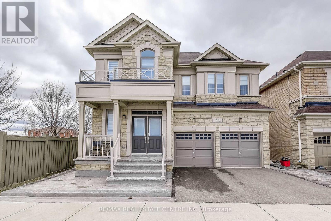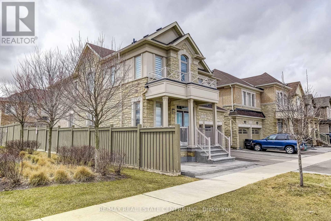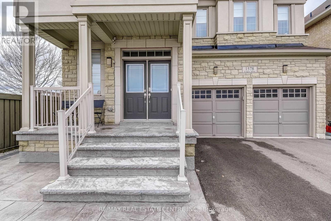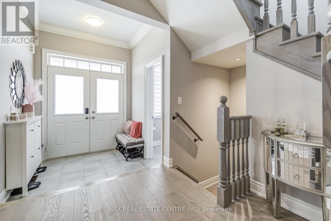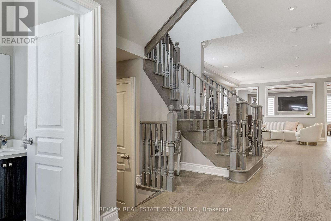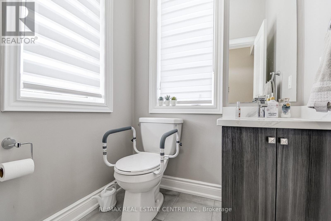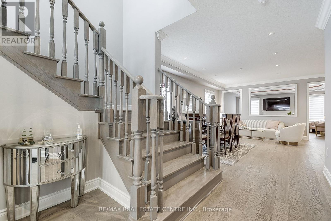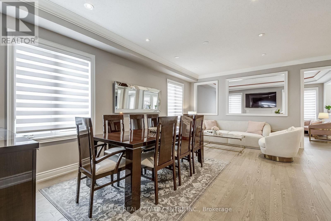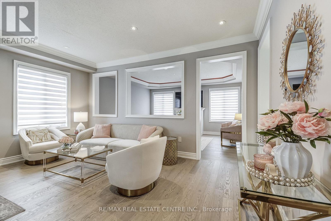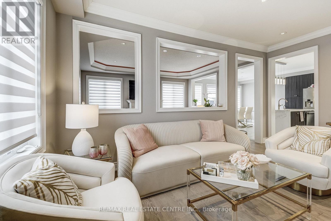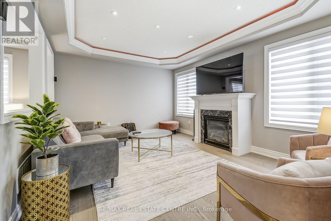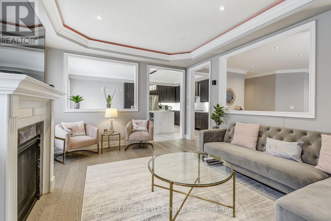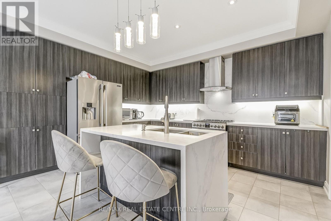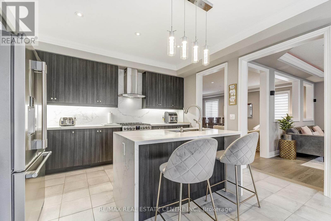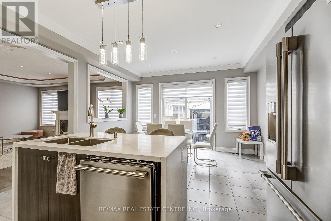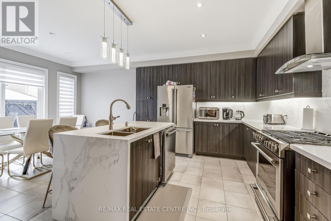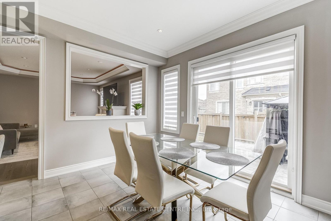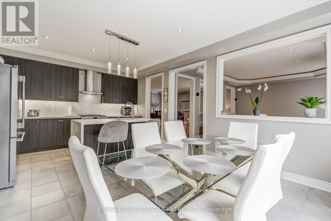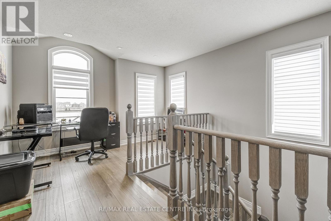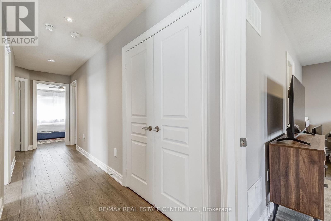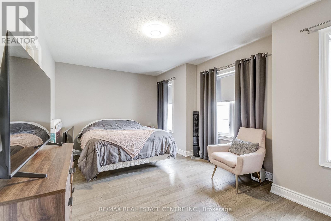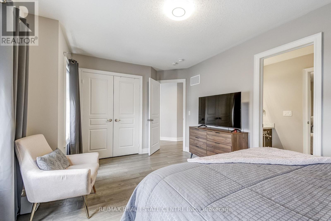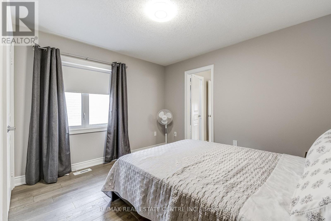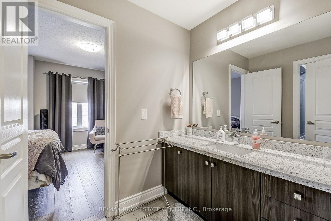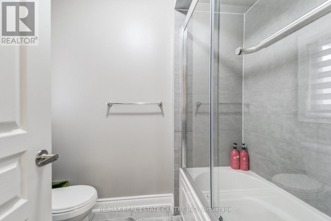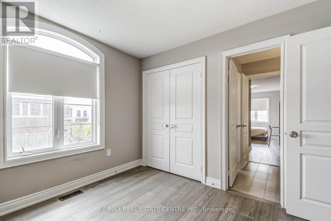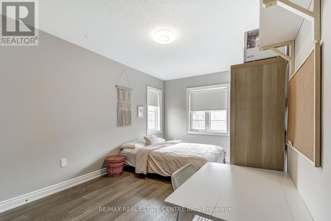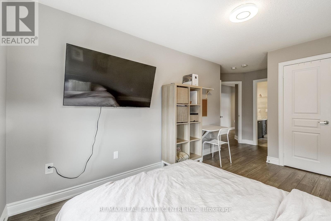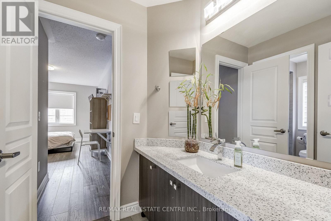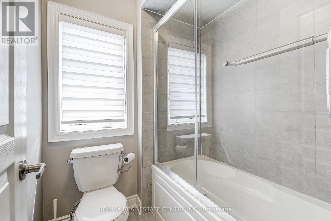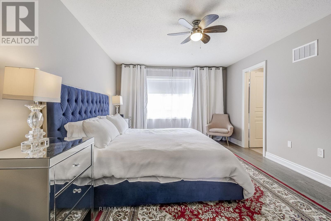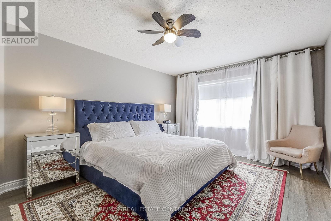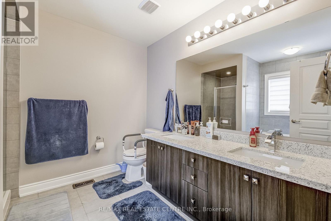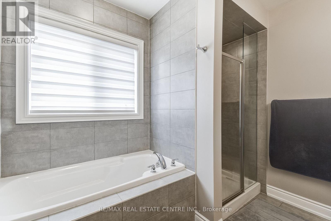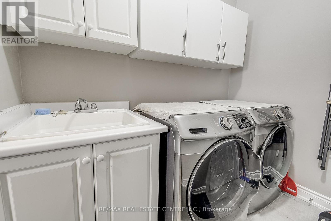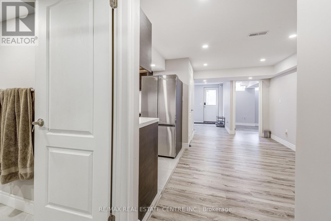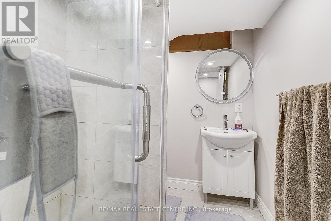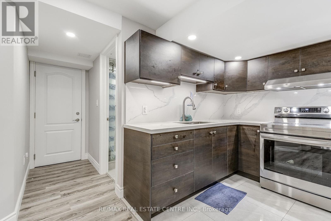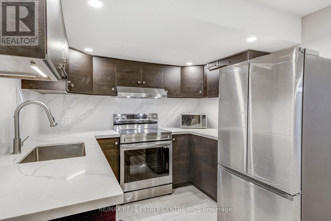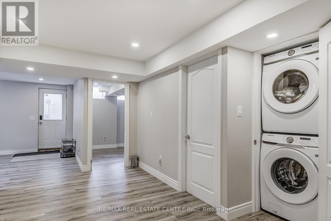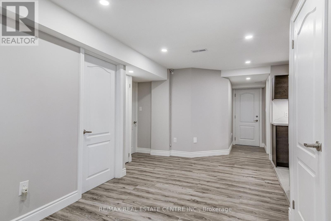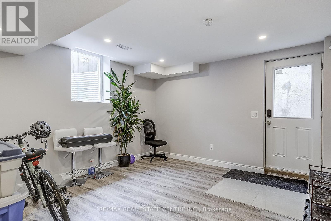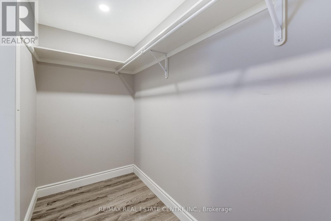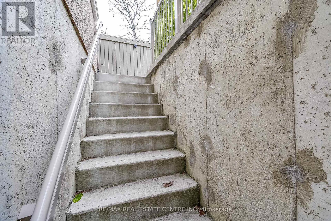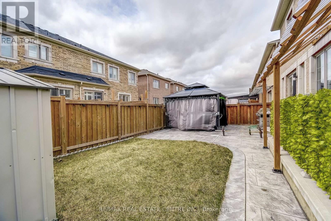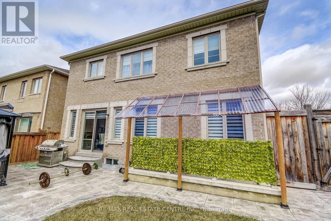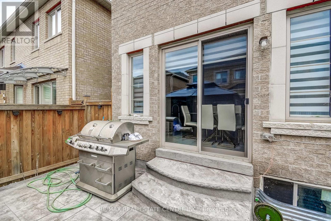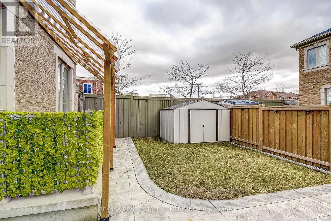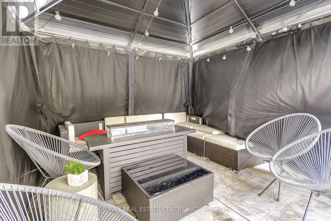1578 Leger Way Milton, Ontario L9E 1H4
$1,598,000
Stunningly upgraded 5+2 Br with legal Separate entrance finish Legal basement App home waiting for you to move in and enjoy! Tucked outside of the hustle and bustle of Milton, This stunning 5+2 bedroom with office on the 2nd floor and every bedroom attached to the washrooms. home is loaded with highly desirable finishes such as engineered hardwood floors on main and 2nd floor, gas fireplace, upgraded lighting, 9ft ceilings and MORE! This timeless kitchen quartz countertop backsplash & has details that set it apart from the rest.gas range, microwave and stove, oversized island with breakfast bar.Upstairs you will enjoy the oversized luxe primary bedroom with walk-in closets and upgraded spa-like ensuite that is sure to give you all the feels. other 4 Br are Jack & Jill. also office/ computer area.Be prepared to fall in love with this home over and over again.Fully fenced, many more upgrades. Close To Shopping, Schools, Park. (id:61852)
Property Details
| MLS® Number | W12448039 |
| Property Type | Single Family |
| Community Name | 1032 - FO Ford |
| EquipmentType | Water Heater |
| ParkingSpaceTotal | 4 |
| RentalEquipmentType | Water Heater |
Building
| BathroomTotal | 5 |
| BedroomsAboveGround | 5 |
| BedroomsBelowGround | 2 |
| BedroomsTotal | 7 |
| Age | 6 To 15 Years |
| Amenities | Fireplace(s) |
| Appliances | Water Heater, Water Meter, Dishwasher, Dryer, Garage Door Opener, Stove, Washer, Window Coverings, Refrigerator |
| BasementFeatures | Apartment In Basement, Separate Entrance |
| BasementType | N/a |
| ConstructionStyleAttachment | Detached |
| CoolingType | Central Air Conditioning |
| ExteriorFinish | Brick |
| FireplacePresent | Yes |
| FireplaceTotal | 1 |
| FlooringType | Hardwood, Ceramic |
| FoundationType | Concrete |
| HalfBathTotal | 1 |
| HeatingFuel | Natural Gas |
| HeatingType | Forced Air |
| StoriesTotal | 2 |
| SizeInterior | 2500 - 3000 Sqft |
| Type | House |
| UtilityWater | Municipal Water |
Parking
| Garage |
Land
| Acreage | No |
| Sewer | Sanitary Sewer |
| SizeDepth | 90 Ft ,6 In |
| SizeFrontage | 40 Ft ,3 In |
| SizeIrregular | 40.3 X 90.5 Ft |
| SizeTotalText | 40.3 X 90.5 Ft |
| ZoningDescription | Res |
Rooms
| Level | Type | Length | Width | Dimensions |
|---|---|---|---|---|
| Second Level | Office | Measurements not available | ||
| Second Level | Bedroom | Measurements not available | ||
| Second Level | Kitchen | Measurements not available | ||
| Second Level | Primary Bedroom | 4 m | 3.86 m | 4 m x 3.86 m |
| Second Level | Bedroom 2 | 3 m | 3.38 m | 3 m x 3.38 m |
| Second Level | Bedroom 3 | 5.42 m | 3.32 m | 5.42 m x 3.32 m |
| Second Level | Bedroom 4 | 3.87 m | 2 m | 3.87 m x 2 m |
| Second Level | Bedroom 5 | 3.38 m | 2.77 m | 3.38 m x 2.77 m |
| Basement | Bedroom | Measurements not available | ||
| Basement | Recreational, Games Room | Measurements not available | ||
| Main Level | Family Room | 5 m | 40 m | 5 m x 40 m |
| Main Level | Laundry Room | Measurements not available | ||
| Main Level | Living Room | 5 m | 6.4 m | 5 m x 6.4 m |
| Main Level | Dining Room | 5 m | 6.4 m | 5 m x 6.4 m |
| Main Level | Kitchen | 4.2 m | 3.33 m | 4.2 m x 3.33 m |
| Main Level | Eating Area | 4.2 m | 3.3 m | 4.2 m x 3.3 m |
https://www.realtor.ca/real-estate/28958202/1578-leger-way-milton-fo-ford-1032-fo-ford
Interested?
Contact us for more information
Shahid Mian
Broker
1140 Burnhamthorpe Rd W #141-A
Mississauga, Ontario L5C 4E9
