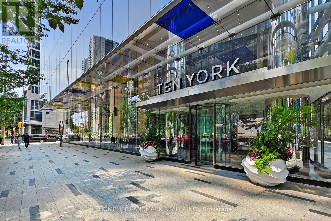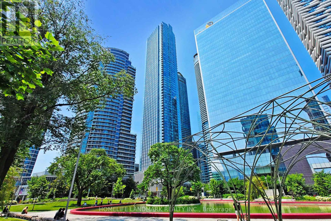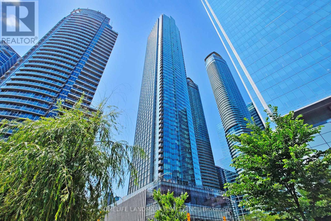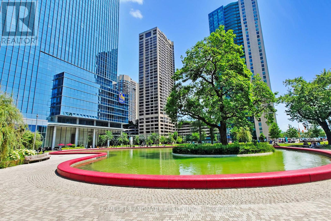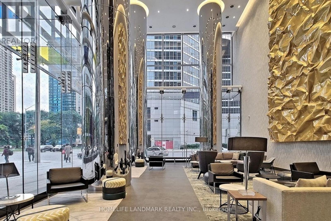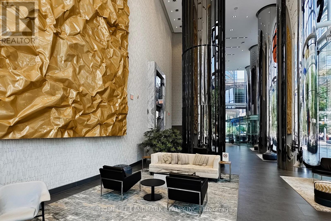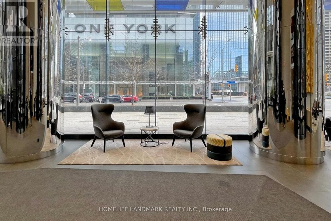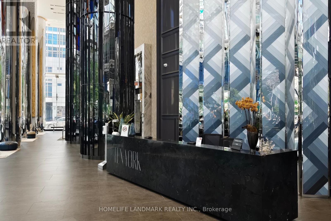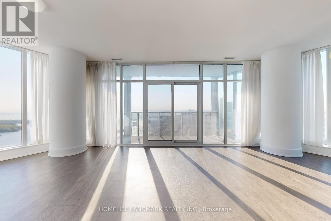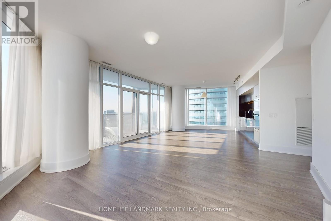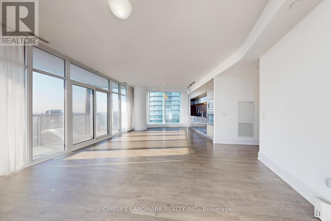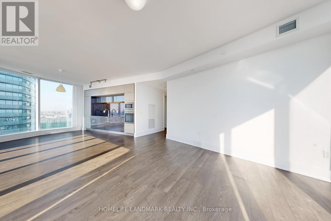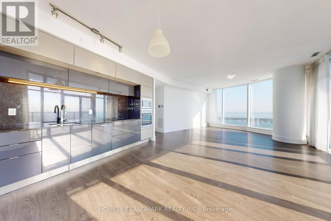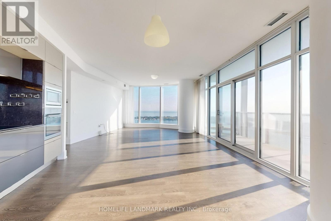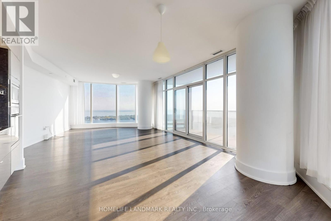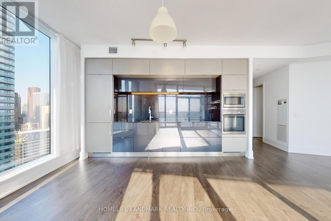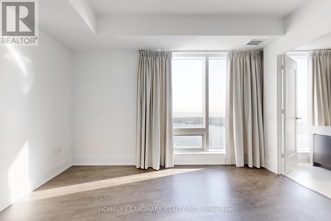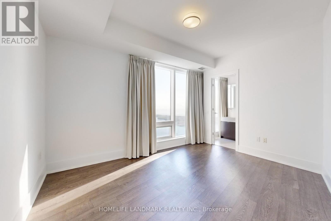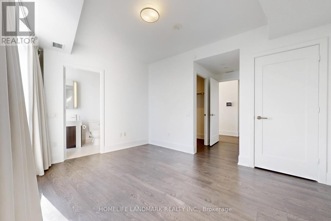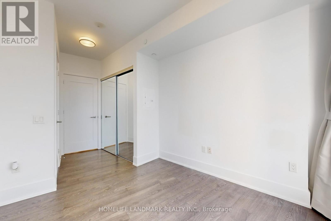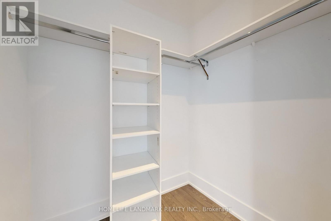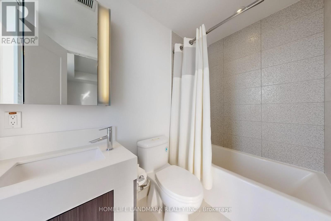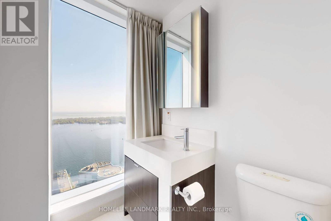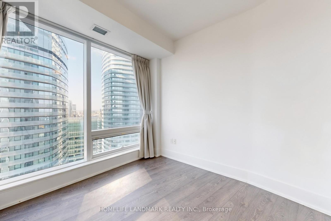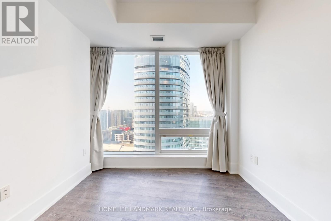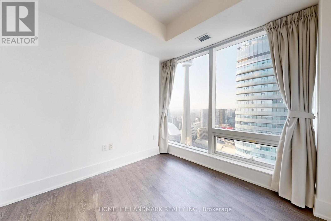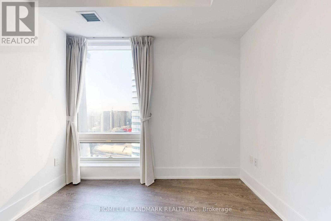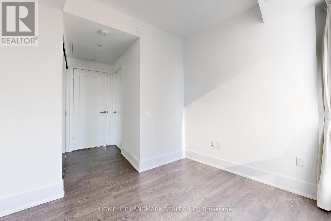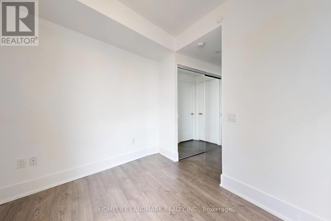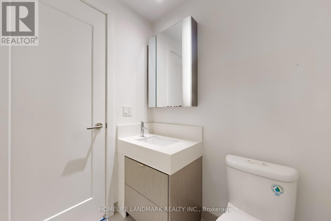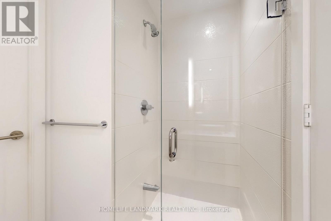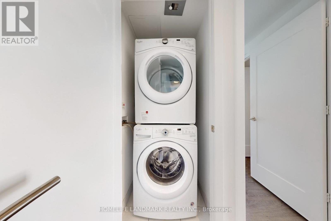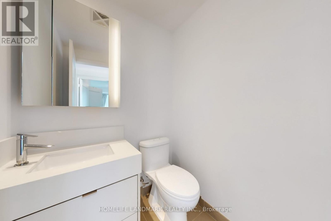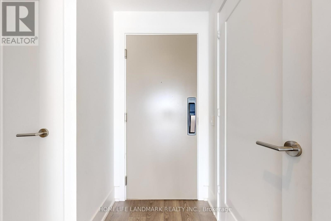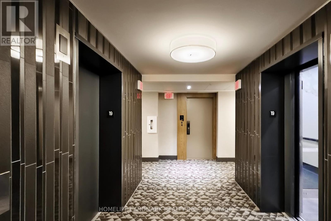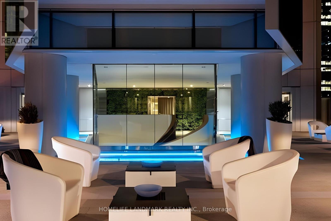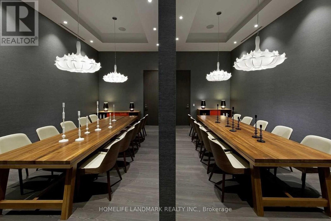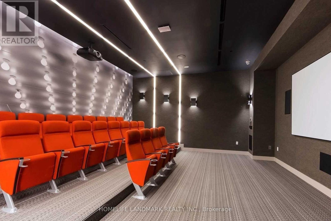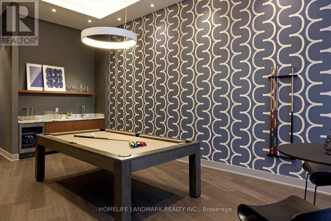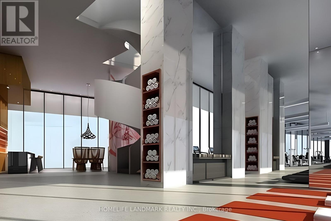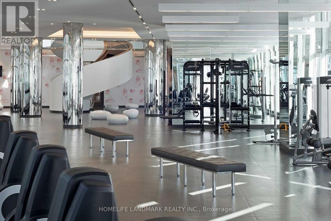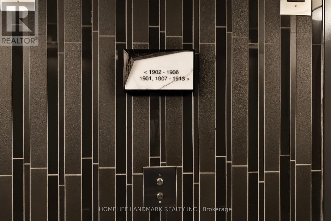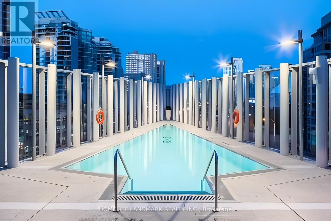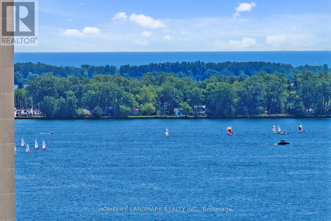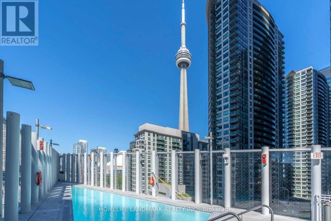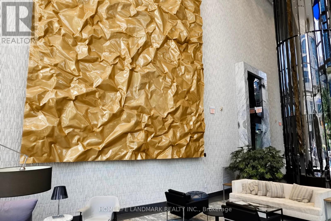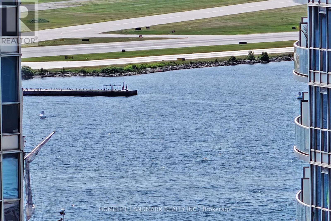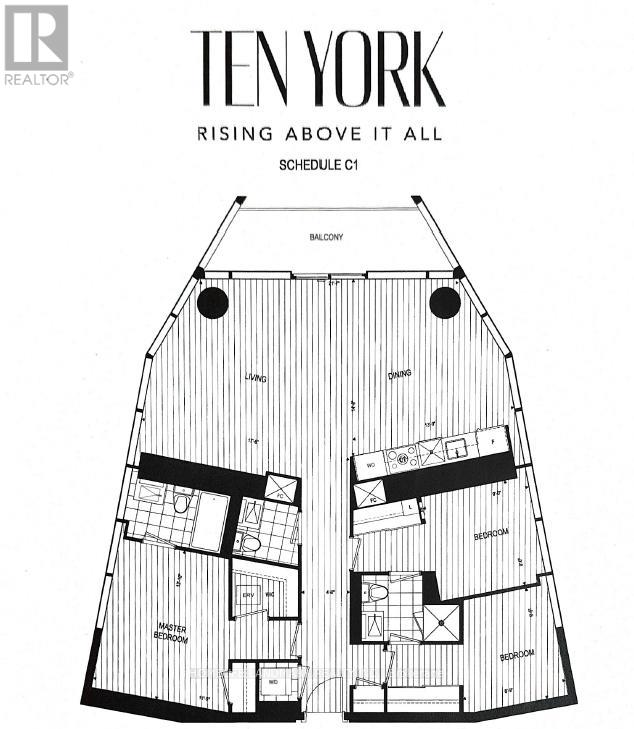5510 - 10 York Street Toronto, Ontario M5J 0E1
$1,980,000Maintenance, Parking, Common Area Maintenance
$980.91 Monthly
Maintenance, Parking, Common Area Maintenance
$980.91 MonthlyPremium Location! Unparalleled Luxury Living At Ten York By Tridel! Located In Heart Of Downtown Toronto Waterfront. This Stunning 3 Bedroom, 3 Bathroom Corner Unit Offers Approx 1,305 Sqft. Of Exquisitely Designed Living Space, Bathed In Natural Light From Floor-To-Ceiling Windows And Featuring 10-Ft Ceilings. This Unit Has Sweeping, Unique Unobstructed 360 Degree Views Of The Cn Tower And Lake Ontario. Functional Elegance Layout, Open Concept Kitchen, Seamlessly Flows Into The Spacious Living And Dining Area, Ideal For Entertaining Or Everyday Living. The Primary Suite Offers 4 Pc Spa-Like Ensuite With Spectacular Vistas, Also Contains a Walk-In Closet. All Bedrooms Are Generously Sized And Sun-Filled With Large Window And Closets. Enjoy The Convenience Of Parking Space And Private Locker In This Rare Downtown Location. Residents Amenities: Fully Equipped Fitness Centre, Yoga And Spin Studios, Outdoor Pool, Sauna, Spa, Theatre And Games Rooms, Billiards, Sun Deck, Guest Suites, And 24-Hour Concierge. Mins To Gardiner Hwy, Super Convenience Public Transit. Steps To Union Station, Scotiabank Arena, Rogers Centre, Ripleys Aquarium, Financial District, And The Waterfront Promenade, Dining, Shopping, Entertainment And More! (id:61852)
Property Details
| MLS® Number | C12447779 |
| Property Type | Single Family |
| Neigbourhood | Spadina—Fort York |
| Community Name | Waterfront Communities C1 |
| CommunityFeatures | Pet Restrictions |
| Features | Balcony |
| ParkingSpaceTotal | 1 |
Building
| BathroomTotal | 3 |
| BedroomsAboveGround | 3 |
| BedroomsTotal | 3 |
| Amenities | Storage - Locker |
| Appliances | Dishwasher, Dryer, Hood Fan, Stove, Washer, Window Coverings, Refrigerator |
| CoolingType | Central Air Conditioning |
| ExteriorFinish | Concrete |
| HalfBathTotal | 1 |
| HeatingFuel | Natural Gas |
| HeatingType | Forced Air |
| SizeInterior | 1200 - 1399 Sqft |
| Type | Apartment |
Parking
| Underground | |
| Garage |
Land
| Acreage | No |
Rooms
| Level | Type | Length | Width | Dimensions |
|---|---|---|---|---|
| Flat | Living Room | 9.14 m | 4.82 m | 9.14 m x 4.82 m |
| Flat | Dining Room | 9.14 m | 4.82 m | 9.14 m x 4.82 m |
| Flat | Kitchen | 9.14 m | 4.82 m | 9.14 m x 4.82 m |
| Flat | Primary Bedroom | 3.69 m | 3.63 m | 3.69 m x 3.63 m |
| Flat | Bedroom 2 | 2.71 m | 2.9 m | 2.71 m x 2.9 m |
| Flat | Bedroom 3 | 2.74 m | 2.74 m | 2.74 m x 2.74 m |
Interested?
Contact us for more information
Mark Xiao
Salesperson
7240 Woodbine Ave Unit 103
Markham, Ontario L3R 1A4
Vicky Zhou
Broker
7240 Woodbine Ave Unit 103
Markham, Ontario L3R 1A4
