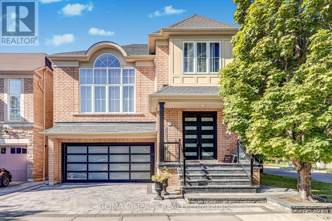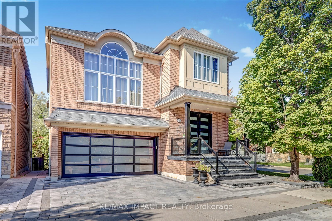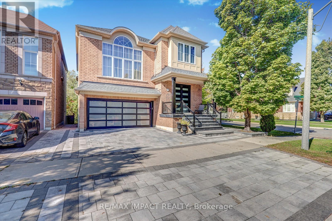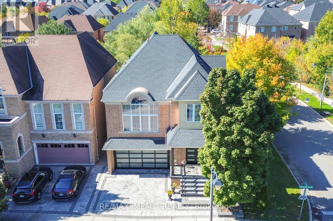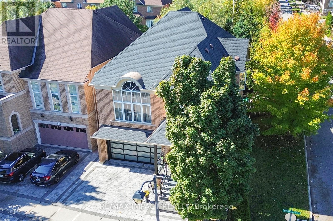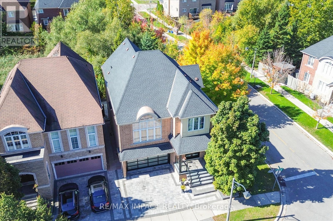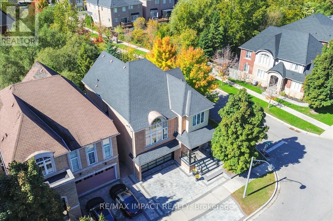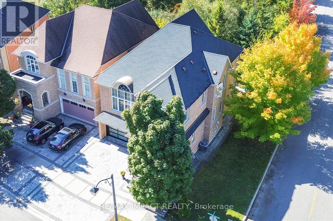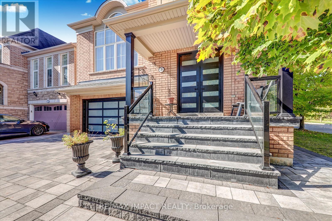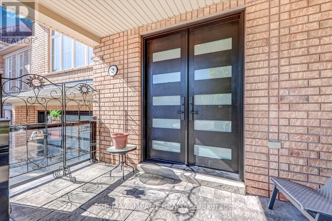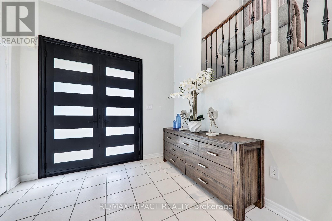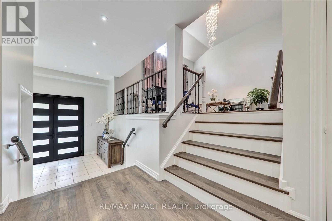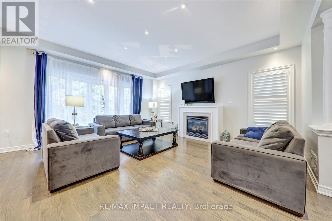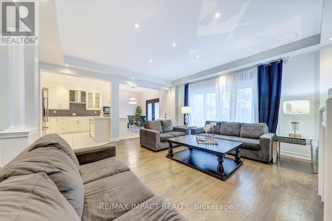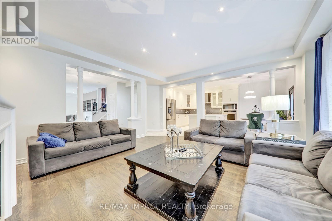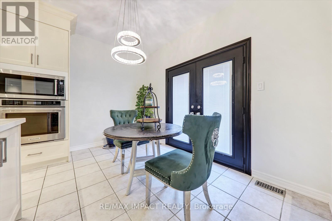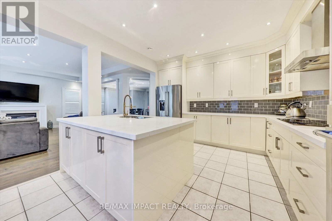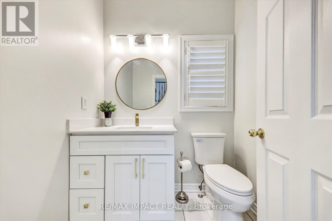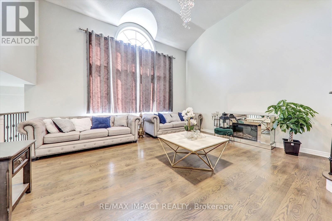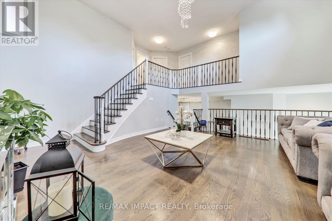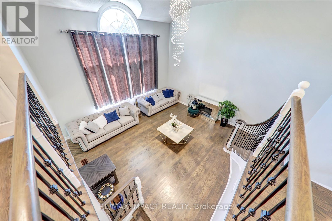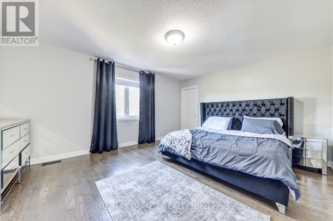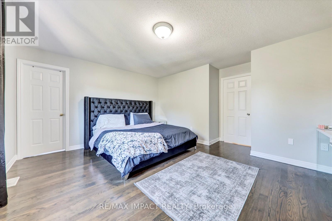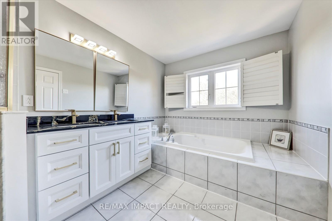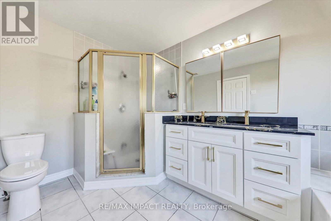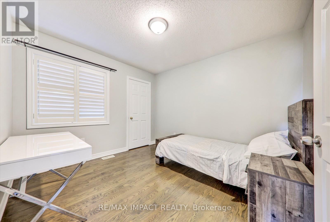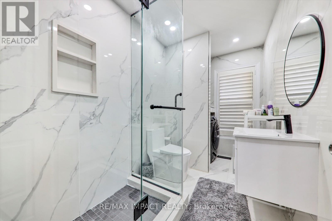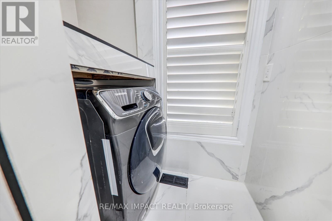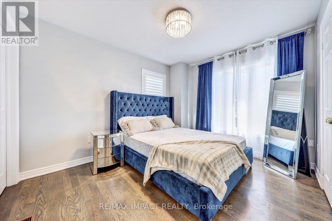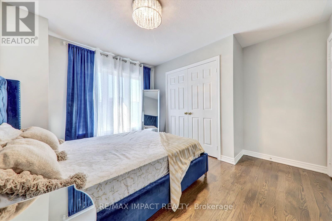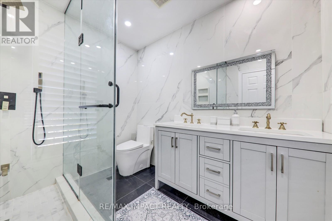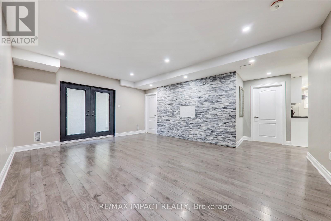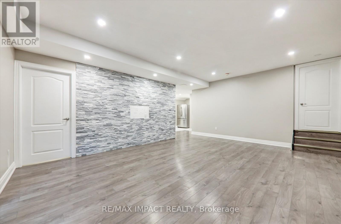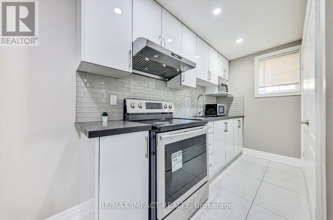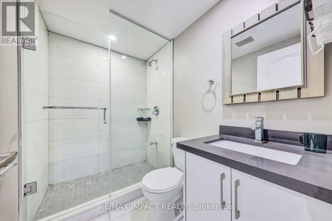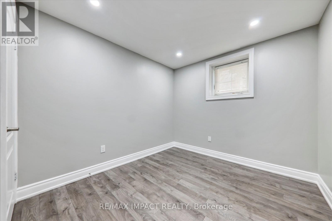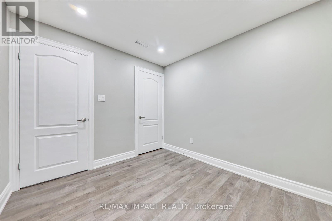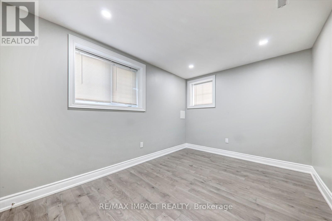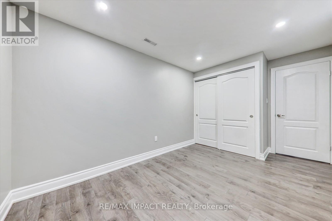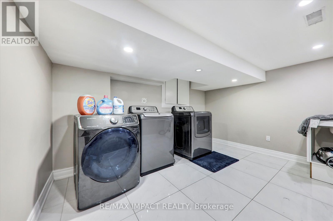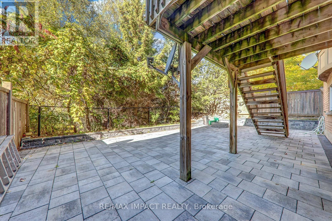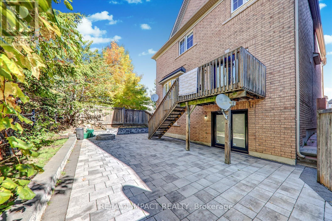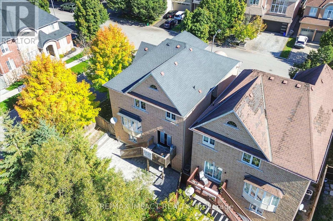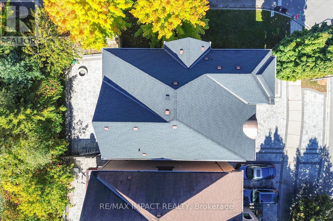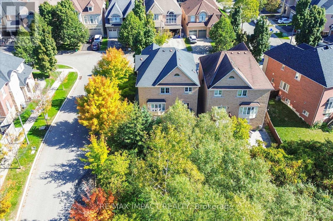2 Whitbread Crescent Ajax, Ontario L1Z 0E3
$1,099,900
Absolutely Stunning Detached Home Backing Onto Ravine in the Highly Sought-After Community of Northeast Ajax with Approx. 3,229 sq. ft. of Total Living Space! Including the Finished Walk-Out Basement.! This Spacious 4+2 Bedroom, 5-Bath Residence Showcases a Professionally Finished Walk-Out Basement with Great Income Potential (Not Represented as Legal). $$$ Spent on Premium Upgrades: Driveway Stonework (2023), Backyard Stonework with Fire Pit (2023), Roof (2023), Furnace & A/C (2023), Front Door (2023), Garage Doors (2024), Kitchen Door Walkout to Deck (2023), and Fresh Paint Throughout (2025). Fully Upgraded 2nd & 3rd Floor Washrooms (2024). Finished Basement (2022). Carpet-Free Home Featuring Hardwood Floors on Main and Upper Levels, and Quality Laminate in the Basement. Upstairs Laundry with Washer/Dryer (2019). Gourmet Kitchen with Upgraded KitchenAid Appliances (2024) and Designer Chandelier (2025). This Home Offers the Perfect Blend of Luxury, Functionality & Modern Living A Must-See Gem! (id:61852)
Open House
This property has open houses!
2:00 pm
Ends at:4:00 pm
2:00 pm
Ends at:4:00 pm
Property Details
| MLS® Number | E12447291 |
| Property Type | Single Family |
| Neigbourhood | Salem Heights |
| Community Name | Northeast Ajax |
| AmenitiesNearBy | Park, Public Transit, Schools |
| CommunityFeatures | Community Centre |
| EquipmentType | Water Heater - Gas, Water Heater |
| Features | Irregular Lot Size, Ravine, Paved Yard, Carpet Free |
| ParkingSpaceTotal | 4 |
| RentalEquipmentType | Water Heater - Gas, Water Heater |
Building
| BathroomTotal | 5 |
| BedroomsAboveGround | 4 |
| BedroomsBelowGround | 2 |
| BedroomsTotal | 6 |
| Amenities | Fireplace(s) |
| BasementDevelopment | Finished |
| BasementFeatures | Walk Out |
| BasementType | N/a (finished) |
| ConstructionStyleAttachment | Detached |
| CoolingType | Central Air Conditioning |
| ExteriorFinish | Brick, Stone |
| FireplacePresent | Yes |
| FireplaceTotal | 1 |
| FlooringType | Hardwood, Laminate, Ceramic |
| FoundationType | Concrete |
| HalfBathTotal | 1 |
| HeatingFuel | Natural Gas |
| HeatingType | Forced Air |
| StoriesTotal | 2 |
| SizeInterior | 2500 - 3000 Sqft |
| Type | House |
| UtilityWater | Municipal Water |
Parking
| Attached Garage | |
| Garage |
Land
| Acreage | No |
| FenceType | Fenced Yard |
| LandAmenities | Park, Public Transit, Schools |
| Sewer | Sanitary Sewer |
| SizeDepth | 90 Ft |
| SizeFrontage | 34 Ft |
| SizeIrregular | 34 X 90 Ft |
| SizeTotalText | 34 X 90 Ft |
Rooms
| Level | Type | Length | Width | Dimensions |
|---|---|---|---|---|
| Second Level | Primary Bedroom | 4.92 m | 3.95 m | 4.92 m x 3.95 m |
| Second Level | Bedroom 2 | 3.32 m | 3.09 m | 3.32 m x 3.09 m |
| Second Level | Bedroom 3 | 3.79 m | 2.68 m | 3.79 m x 2.68 m |
| Second Level | Bedroom 4 | 3.63 m | 2.96 m | 3.63 m x 2.96 m |
| Basement | Bedroom | 3.38 m | 2.71 m | 3.38 m x 2.71 m |
| Basement | Bedroom 2 | 2.68 m | 2.93 m | 2.68 m x 2.93 m |
| Basement | Kitchen | 3.99 m | 1.52 m | 3.99 m x 1.52 m |
| Basement | Laundry Room | 3.68 m | 3.08 m | 3.68 m x 3.08 m |
| Basement | Living Room | 5.71 m | 4.36 m | 5.71 m x 4.36 m |
| Main Level | Dining Room | 5.19 m | 4.26 m | 5.19 m x 4.26 m |
| Main Level | Living Room | 5.21 m | 4.92 m | 5.21 m x 4.92 m |
| Main Level | Kitchen | 5.84 m | 3.69 m | 5.84 m x 3.69 m |
| Main Level | Eating Area | 5.84 m | 3.69 m | 5.84 m x 3.69 m |
| In Between | Family Room | 5.93 m | 5.43 m | 5.93 m x 5.43 m |
https://www.realtor.ca/real-estate/28956711/2-whitbread-crescent-ajax-northeast-ajax-northeast-ajax
Interested?
Contact us for more information
Nasir Rizvi
Salesperson
1413 King St E #1
Courtice, Ontario L1E 2J6
