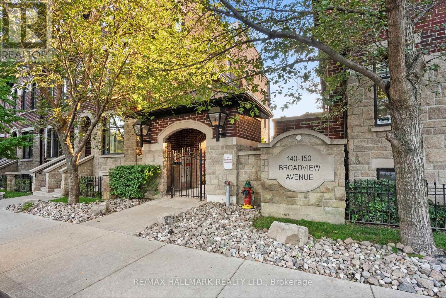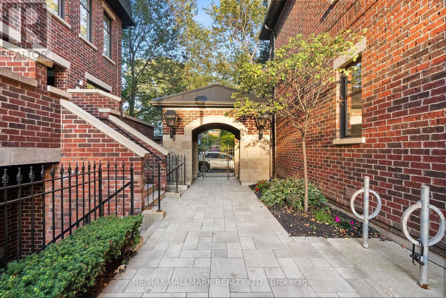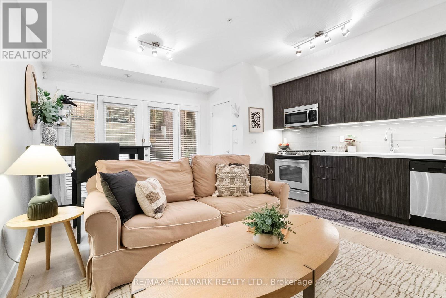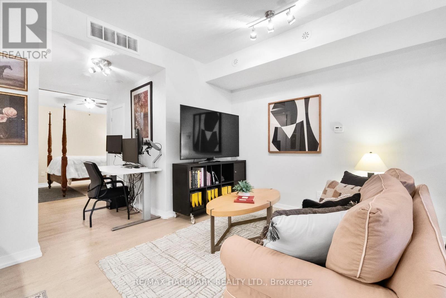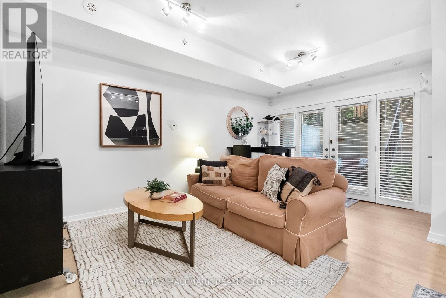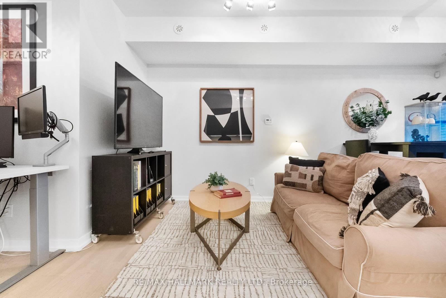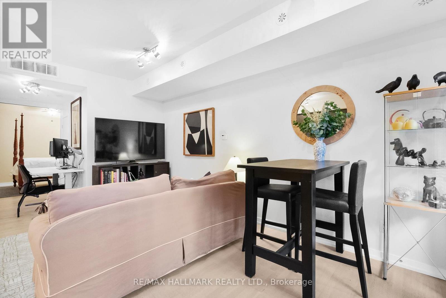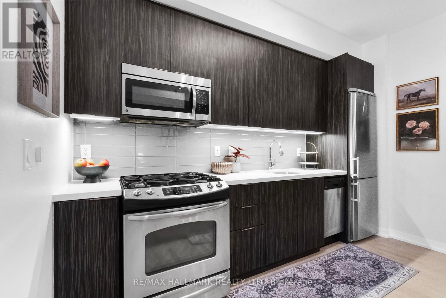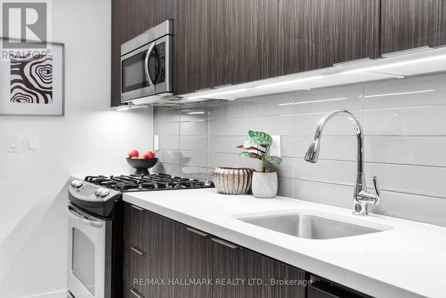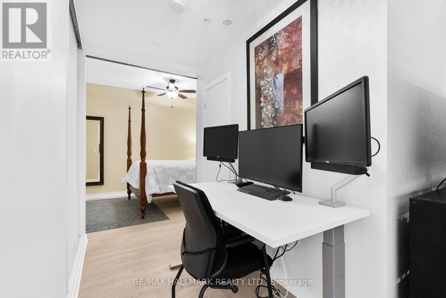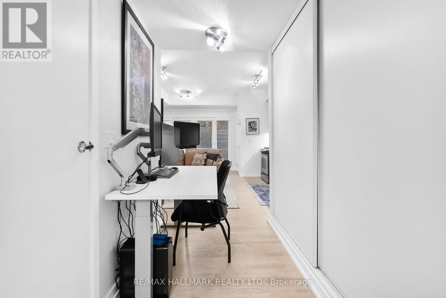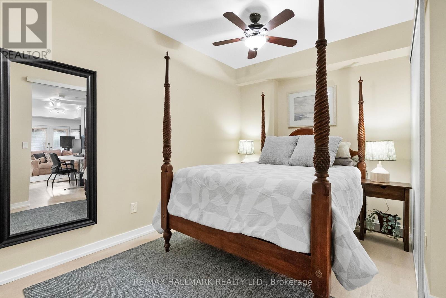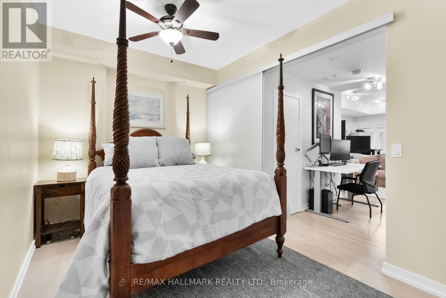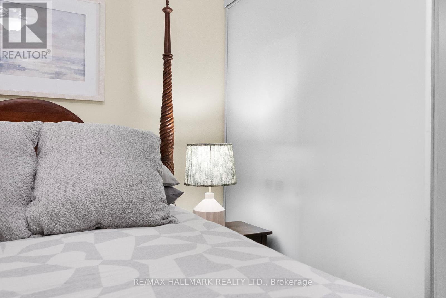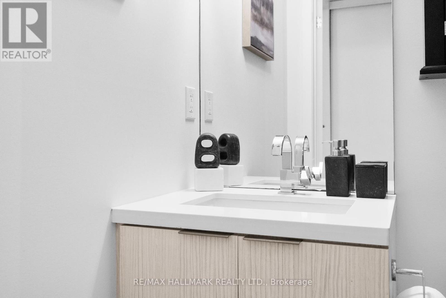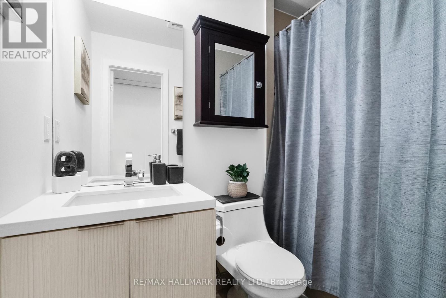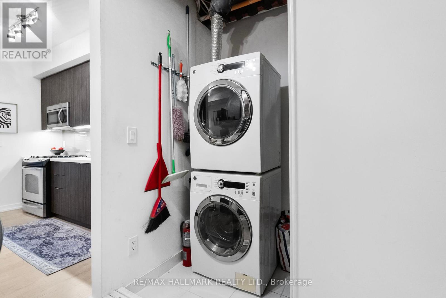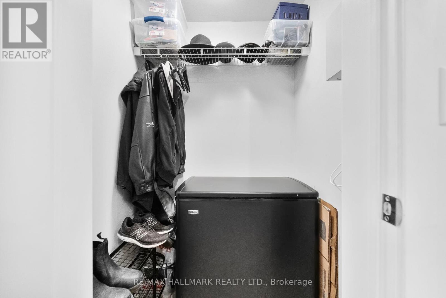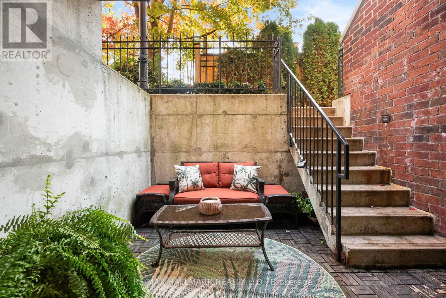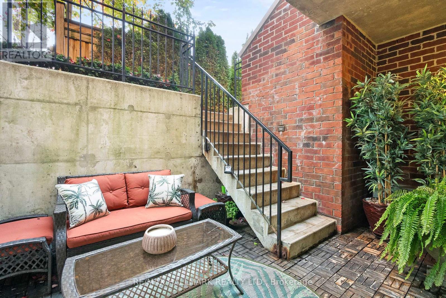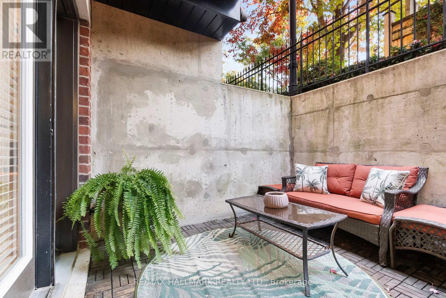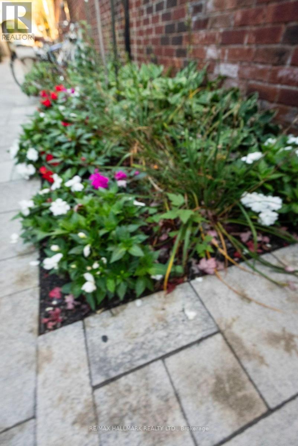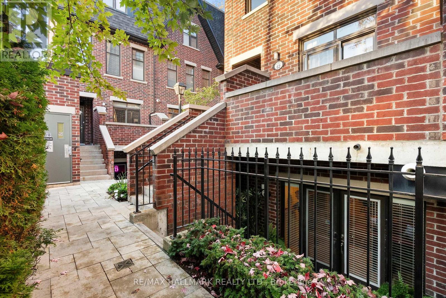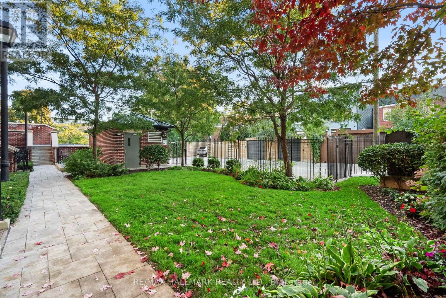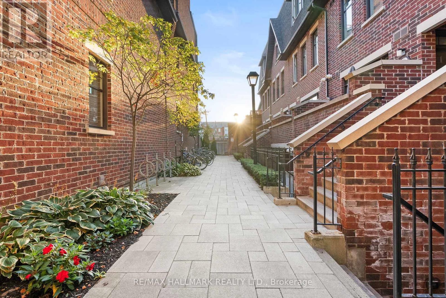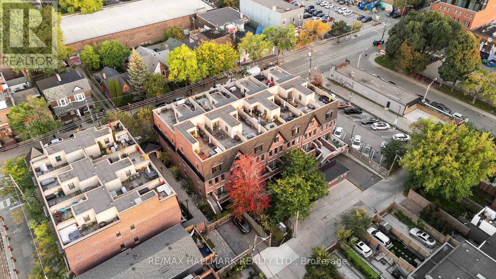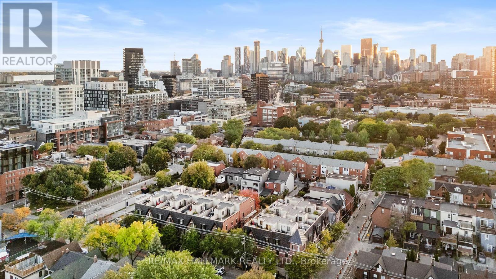61 - 140 Broadview Avenue Toronto, Ontario M4M 2G2
$399,800Maintenance, Common Area Maintenance, Insurance, Parking, Water
$365.31 Monthly
Maintenance, Common Area Maintenance, Insurance, Parking, Water
$365.31 MonthlyTucked quietly off Broadview, this well-laid-out one-bedroom garden suite offers comfort, function, and charm. Featuring an open-concept layout with room for a home office, high ceilings, and a modern kitchen and bath. Step out to your private terrace with gas BBQ hookup, a perfect spot to unwind. Includes parking and two lockers for added convenience. Enjoy all that Riverside has to offer, steps to Queen St E, Lady Marmalade, streetcar, and minutes to downtown and major highways. Perfect for first-time buyers, investors, or downsizers looking for a peaceful hideaway in a vibrant east-end community. (id:61852)
Property Details
| MLS® Number | E12447344 |
| Property Type | Single Family |
| Neigbourhood | Toronto—Danforth |
| Community Name | South Riverdale |
| AmenitiesNearBy | Park, Place Of Worship, Public Transit |
| CommunityFeatures | Pet Restrictions, Community Centre |
| EquipmentType | Water Heater |
| ParkingSpaceTotal | 1 |
| RentalEquipmentType | Water Heater |
Building
| BathroomTotal | 1 |
| BedroomsAboveGround | 1 |
| BedroomsTotal | 1 |
| Age | 0 To 5 Years |
| Amenities | Storage - Locker |
| Appliances | Dryer, Microwave, Stove, Washer, Refrigerator |
| ArchitecturalStyle | Loft |
| CoolingType | Central Air Conditioning |
| ExteriorFinish | Brick |
| FlooringType | Hardwood |
| HeatingFuel | Natural Gas |
| HeatingType | Forced Air |
| SizeInterior | 500 - 599 Sqft |
| Type | Row / Townhouse |
Parking
| Underground | |
| Garage |
Land
| Acreage | No |
| FenceType | Fenced Yard |
| LandAmenities | Park, Place Of Worship, Public Transit |
Rooms
| Level | Type | Length | Width | Dimensions |
|---|---|---|---|---|
| Flat | Living Room | 4.57 m | 5.03 m | 4.57 m x 5.03 m |
| Flat | Dining Room | 4.57 m | 5.03 m | 4.57 m x 5.03 m |
| Flat | Kitchen | 4.57 m | 5.03 m | 4.57 m x 5.03 m |
| Flat | Primary Bedroom | 3.86 m | 2.74 m | 3.86 m x 2.74 m |
Interested?
Contact us for more information
Wafa Masri
Salesperson
2277 Queen Street East
Toronto, Ontario M4E 1G5
Jalila Freve
Salesperson
2277 Queen Street East
Toronto, Ontario M4E 1G5
