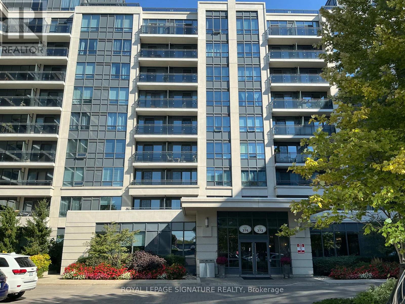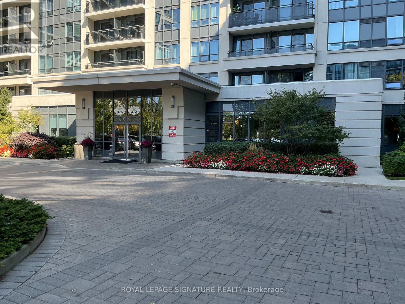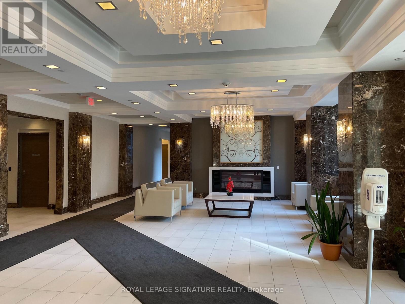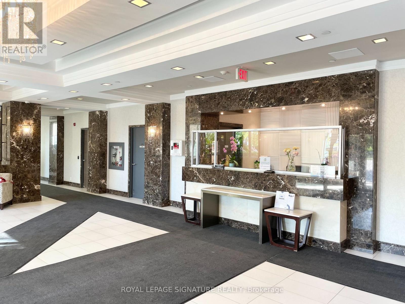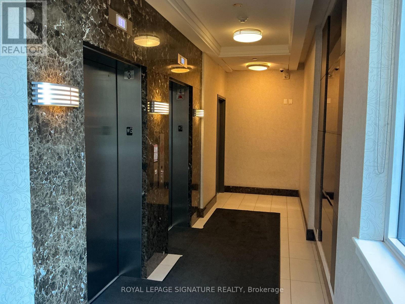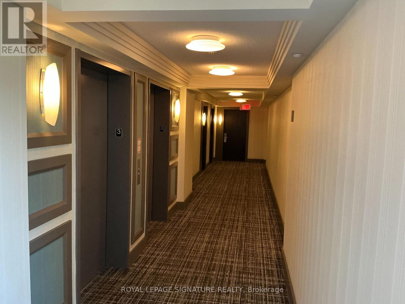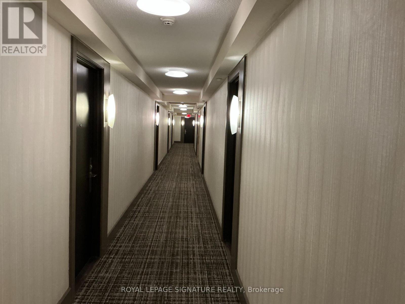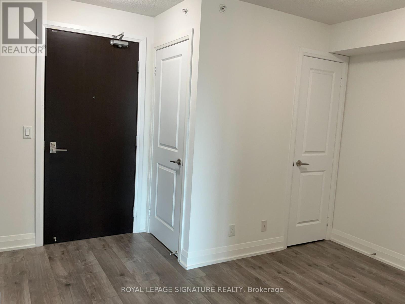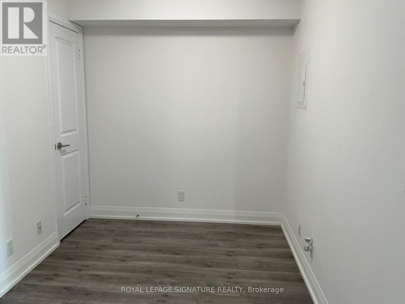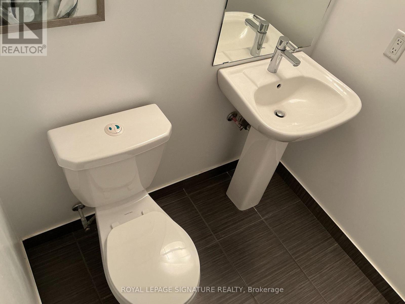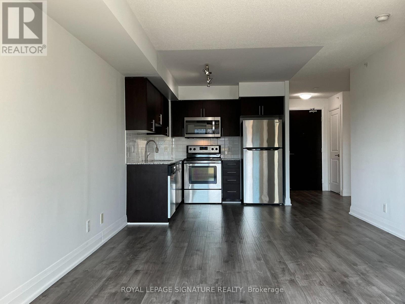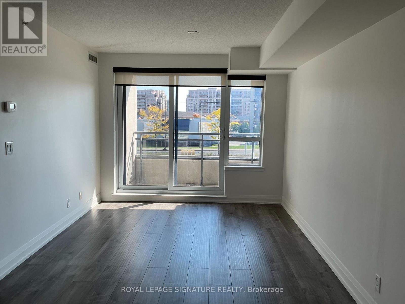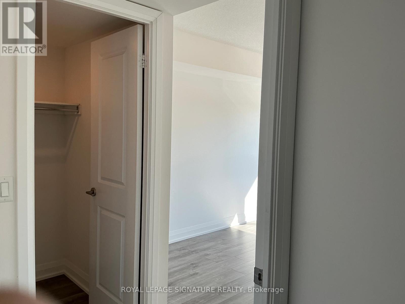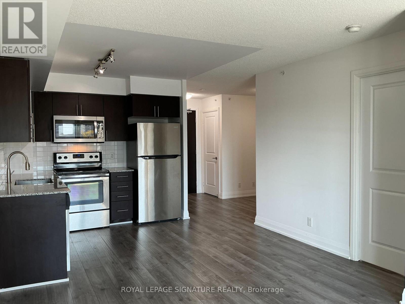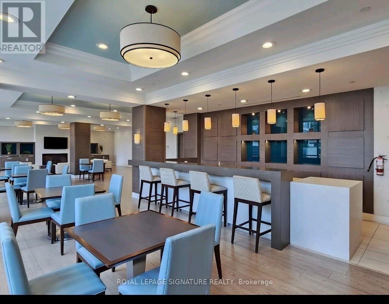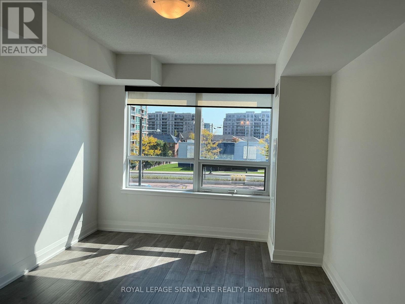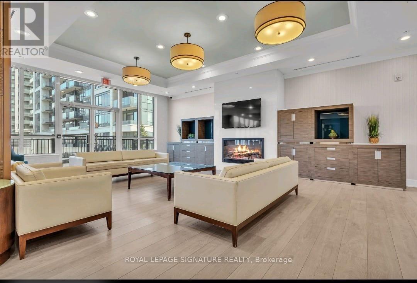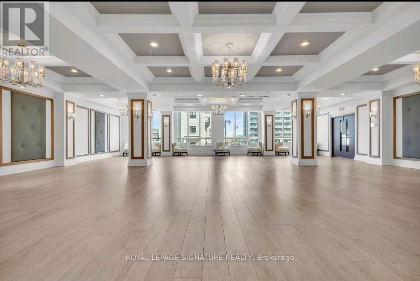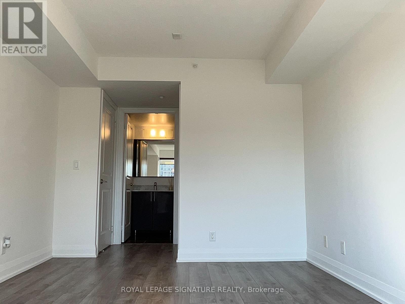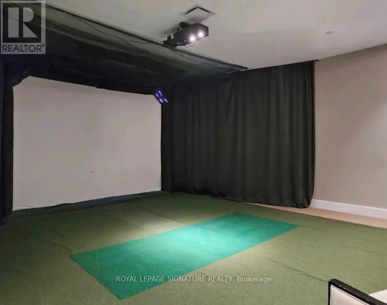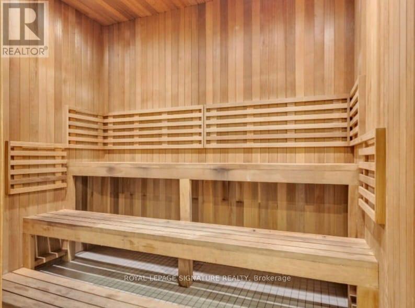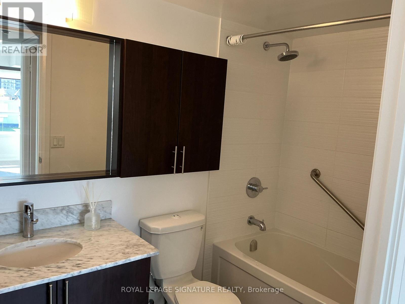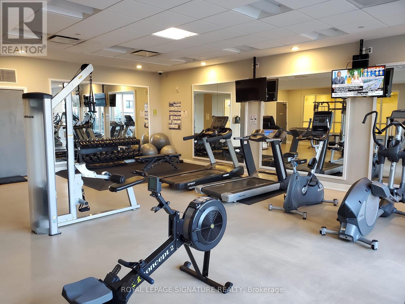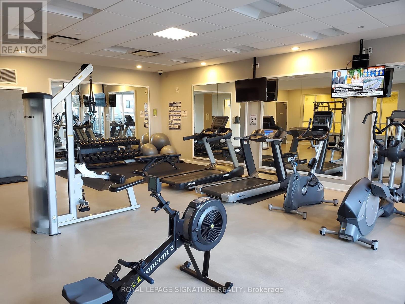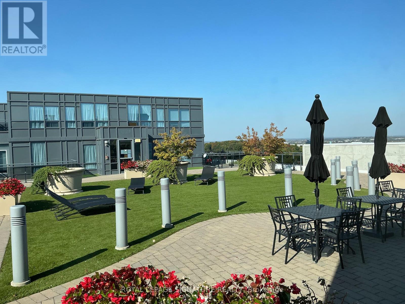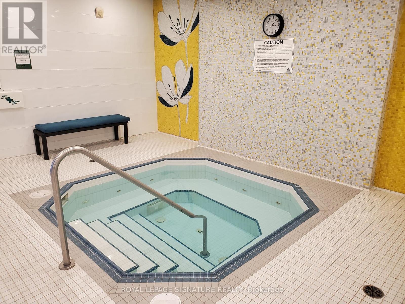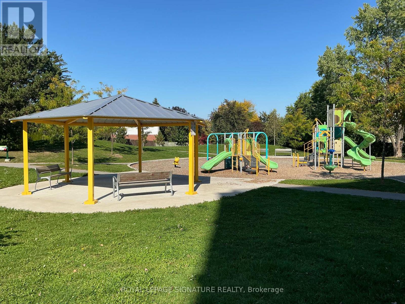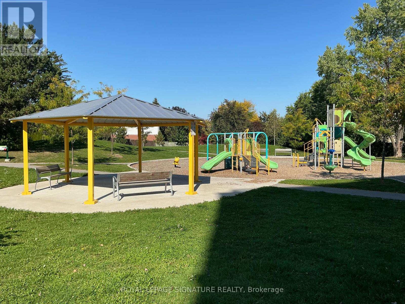306 - 372 Hwy 7 E Richmond Hill, Ontario L4B 0C6
$2,600 Monthly
Welcome Home! Great opportunity to live in the luxurious Royal Gardens Condo @ 372 Hwy E in the heart of Richmond Hill. This home is facing South and offers a generous layout, refined finishes and flexible spaces making it a perfect blend of style, comfort & functionality.Spacious 1 Bedroom with a 4PC Ensuite plus a Den with a closet. The open concept kitchen is complete with stainless steel appliances and granite countertops, and the living room features superior laminate floors and a cozy balcony where you can sit back & enjoy the view! And, when you're ready to relax at home, you'll be able to take advantage of the building's luxurious amenities, which includes a Rooftop Deck/Garden, Exercise Room, stylish Ballroom, Virtual Golf Room, Whirlpool, Sauna and a Party/Meeting Room! Conveniently located and steps to Public Transit, Park, Shops, Restaurants, Cineplex & a future T&T Supermarket. Minutes to 404 & 407.Includes 1 parking spot and an ensuite laundry. Ideal for students, professionals or a couple.Move-in ready! Book your private tour today! (id:61852)
Property Details
| MLS® Number | N12447478 |
| Property Type | Single Family |
| Community Name | Doncrest |
| AmenitiesNearBy | Hospital, Public Transit, Schools |
| CommunityFeatures | Pet Restrictions |
| Features | Balcony, In Suite Laundry |
| ParkingSpaceTotal | 1 |
Building
| BathroomTotal | 2 |
| BedroomsAboveGround | 1 |
| BedroomsBelowGround | 1 |
| BedroomsTotal | 2 |
| Age | 11 To 15 Years |
| Amenities | Security/concierge, Exercise Centre, Party Room |
| CoolingType | Central Air Conditioning |
| ExteriorFinish | Concrete |
| FireProtection | Alarm System, Smoke Detectors |
| FlooringType | Laminate |
| HalfBathTotal | 1 |
| HeatingFuel | Natural Gas |
| HeatingType | Forced Air |
| SizeInterior | 700 - 799 Sqft |
| Type | Apartment |
Parking
| Underground | |
| Garage |
Land
| Acreage | No |
| LandAmenities | Hospital, Public Transit, Schools |
Rooms
| Level | Type | Length | Width | Dimensions |
|---|---|---|---|---|
| Flat | Living Room | 4.66 m | 3.56 m | 4.66 m x 3.56 m |
| Flat | Dining Room | 4.66 m | 3.56 m | 4.66 m x 3.56 m |
| Flat | Kitchen | 2.75 m | 2.25 m | 2.75 m x 2.25 m |
| Flat | Primary Bedroom | 5.19 m | 3.06 m | 5.19 m x 3.06 m |
| Flat | Den | 2.62 m | 2.25 m | 2.62 m x 2.25 m |
https://www.realtor.ca/real-estate/28956928/306-372-hwy-7-e-richmond-hill-doncrest-doncrest
Interested?
Contact us for more information
Allan Manlapaz
Salesperson
8 Sampson Mews Suite 201 The Shops At Don Mills
Toronto, Ontario M3C 0H5
