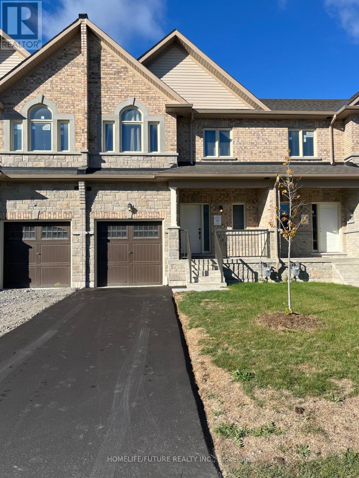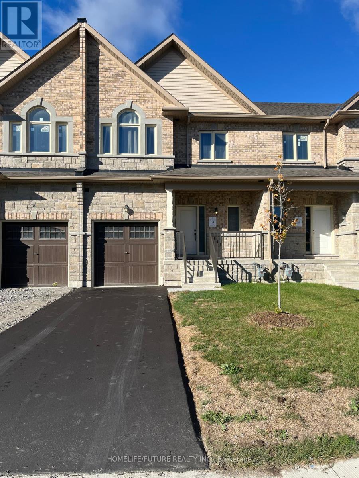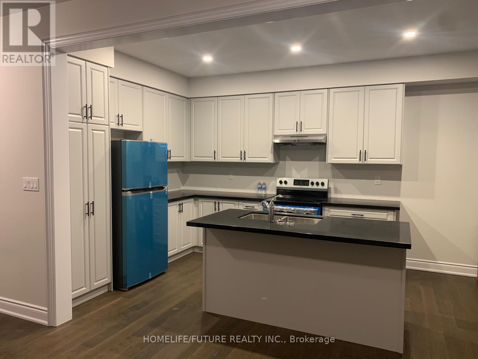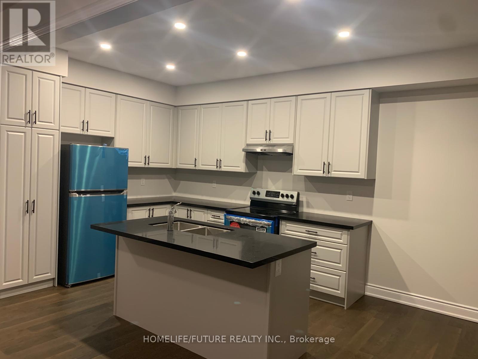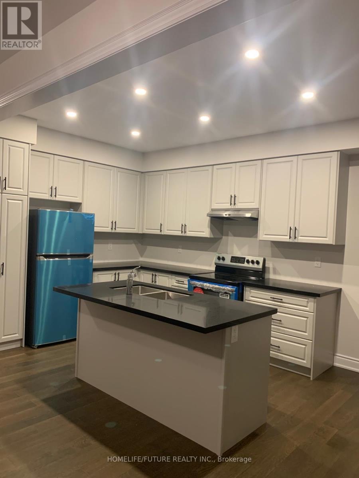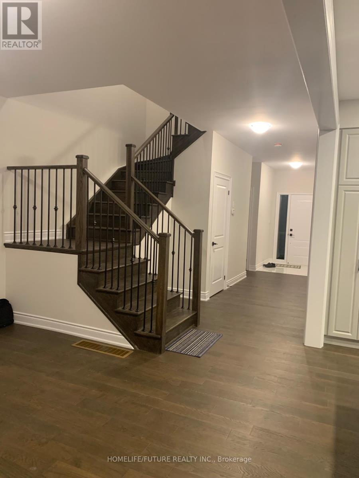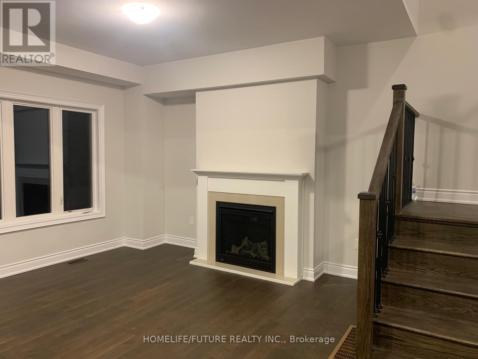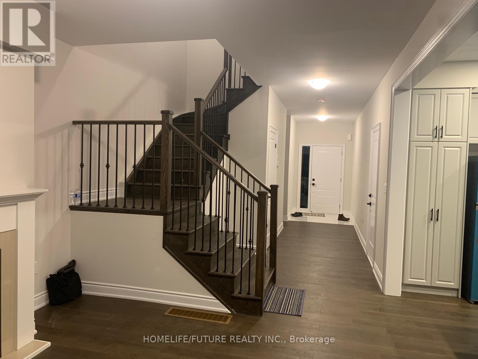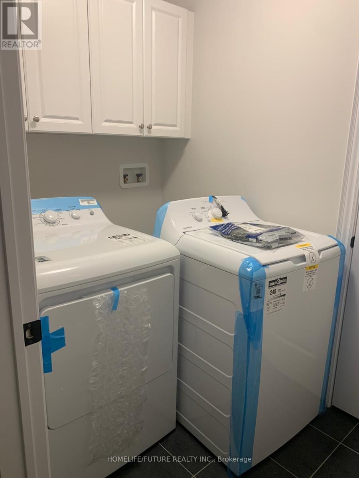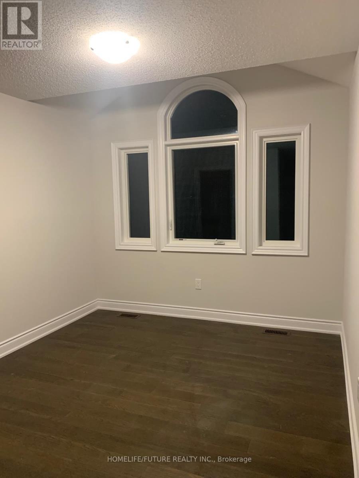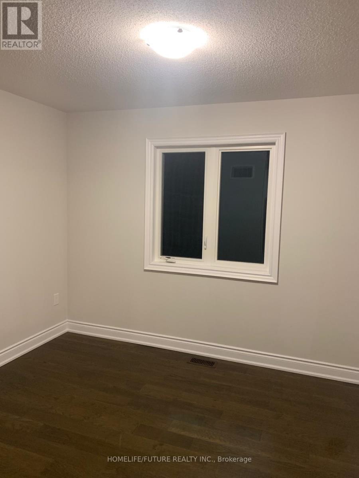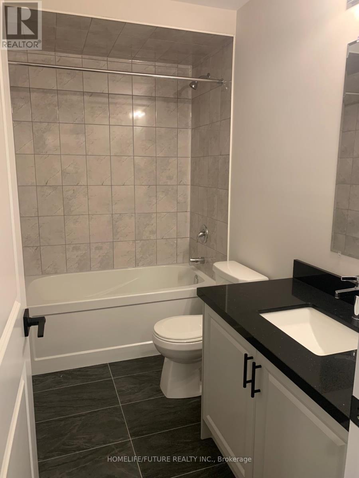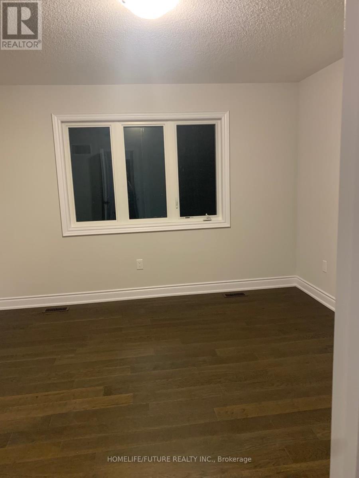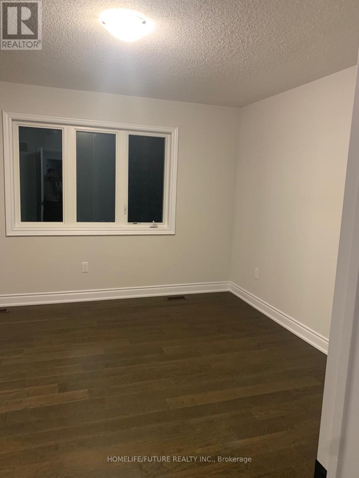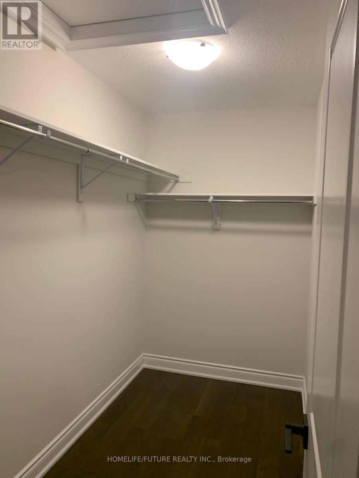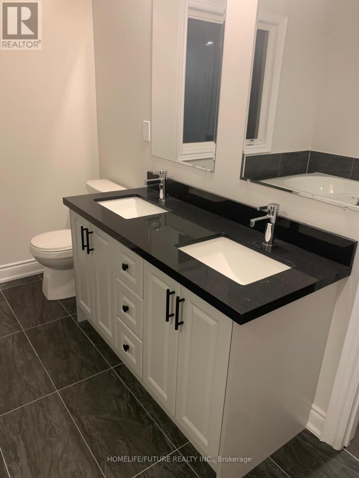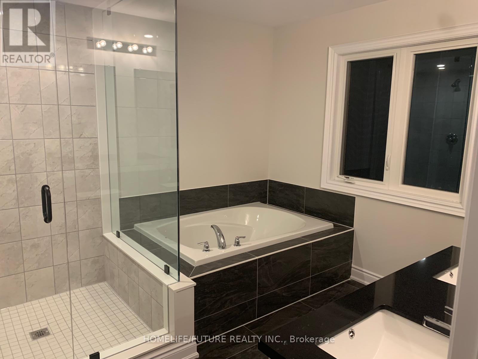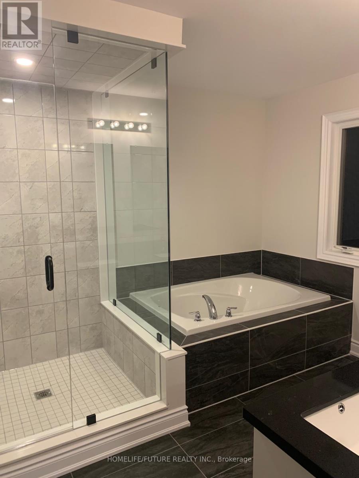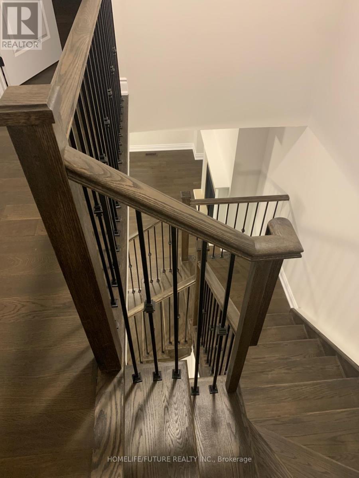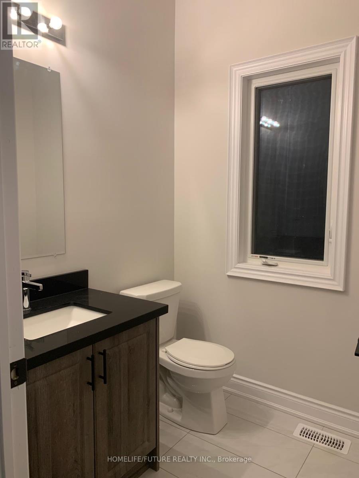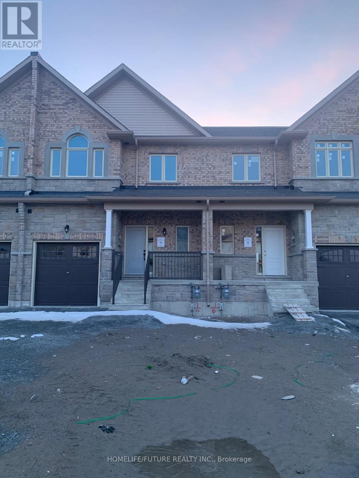14 Philip Joseph Lane Uxbridge, Ontario L9P 0S1
$3,300 Monthly
Welcome To 14 PHILIP JOSEPH LANE A Charming Luxury & Spacious Model Townhome With 3 Bed & 3 Bath. The Main Level Features A Bright, Open Atmosphere, Kithchen With Quartz Countertops, Pantry Cabinets, Stainless Steel Appliances, And A Spacious Island. Oak Stairs, W/Hardwood Flooring On Main And Second Floor, Living Room With A Fireplace. Upstairs, The Primary Bedroom Boasts A Spacious Walk-In Closet, A 5Pc Ensuite Bathroom, And A Spacious Shower. Two More Bedrooms W/Walk-In Closets And A Full 4Pc Bath, And Ensuite Laundry Complete This Level. Move In Ready, Located In A Family-Centric Neighbourhood Of The Town Of Uxbridge With All The Amenities, Shopping, Dining, Trails, And Just Minutes From Downtown Uxbridge. (id:61852)
Property Details
| MLS® Number | N12447388 |
| Property Type | Single Family |
| Community Name | Uxbridge |
| AmenitiesNearBy | Golf Nearby, Hospital, Place Of Worship, Schools |
| CommunityFeatures | Community Centre |
| EquipmentType | Water Heater |
| Features | Carpet Free |
| ParkingSpaceTotal | 3 |
| RentalEquipmentType | Water Heater |
Building
| BathroomTotal | 3 |
| BedroomsAboveGround | 3 |
| BedroomsTotal | 3 |
| Age | 0 To 5 Years |
| Appliances | Dryer, Stove, Washer, Refrigerator |
| BasementDevelopment | Unfinished |
| BasementType | Full (unfinished) |
| ConstructionStyleAttachment | Attached |
| CoolingType | Central Air Conditioning |
| ExteriorFinish | Brick, Stone |
| FireProtection | Smoke Detectors |
| FireplacePresent | Yes |
| FlooringType | Hardwood, Ceramic |
| FoundationType | Concrete |
| HalfBathTotal | 1 |
| HeatingFuel | Natural Gas |
| HeatingType | Forced Air |
| StoriesTotal | 2 |
| SizeInterior | 1500 - 2000 Sqft |
| Type | Row / Townhouse |
| UtilityWater | Municipal Water |
Parking
| Garage |
Land
| Acreage | No |
| LandAmenities | Golf Nearby, Hospital, Place Of Worship, Schools |
| Sewer | Sanitary Sewer |
| SizeDepth | 115 Ft ,8 In |
| SizeFrontage | 23 Ft |
| SizeIrregular | 23 X 115.7 Ft |
| SizeTotalText | 23 X 115.7 Ft |
Rooms
| Level | Type | Length | Width | Dimensions |
|---|---|---|---|---|
| Second Level | Primary Bedroom | 3.75 m | 3.87 m | 3.75 m x 3.87 m |
| Second Level | Bedroom 2 | 3.63 m | 2.93 m | 3.63 m x 2.93 m |
| Second Level | Bedroom 3 | 3.11 m | 3.54 m | 3.11 m x 3.54 m |
| Second Level | Laundry Room | Measurements not available | ||
| Main Level | Foyer | Measurements not available | ||
| Main Level | Living Room | 3.72 m | 3.87 m | 3.72 m x 3.87 m |
| Main Level | Dining Room | 3.11 m | 2.8 m | 3.11 m x 2.8 m |
| Main Level | Kitchen | 3.11 m | 3.54 m | 3.11 m x 3.54 m |
https://www.realtor.ca/real-estate/28956918/14-philip-joseph-lane-uxbridge-uxbridge
Interested?
Contact us for more information
Suresh Theivendram
Broker
7 Eastvale Drive Unit 205
Markham, Ontario L3S 4N8
