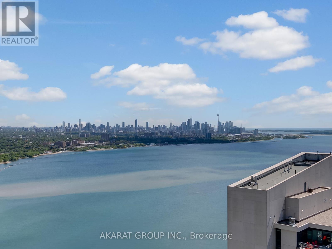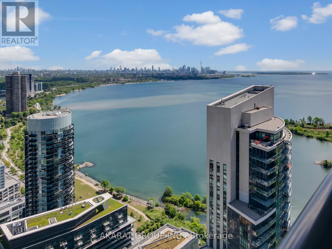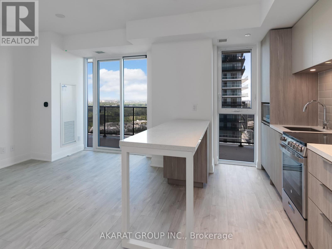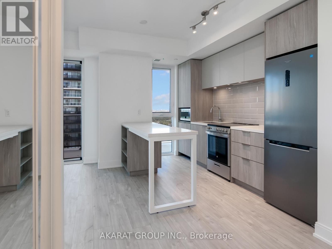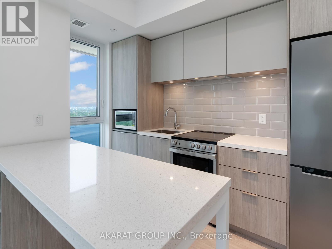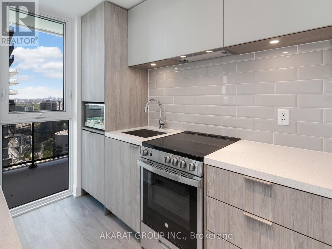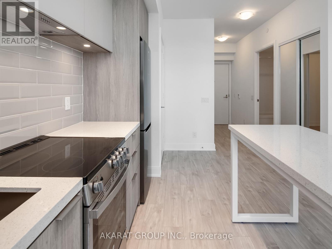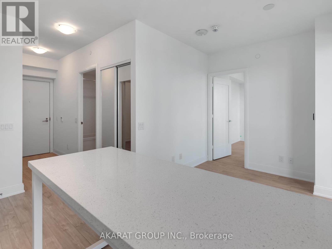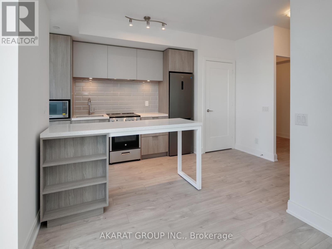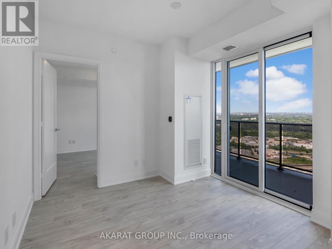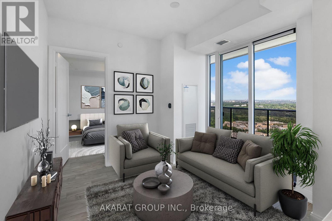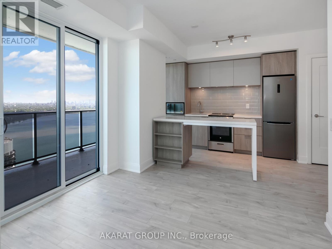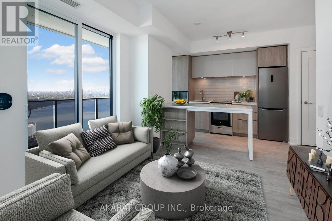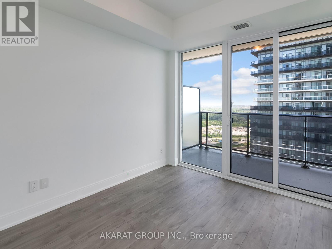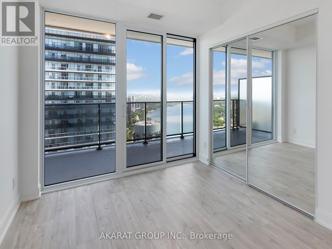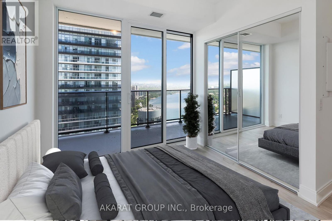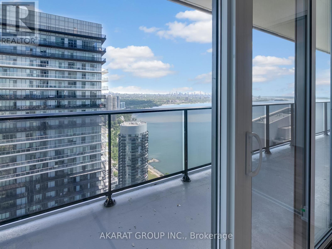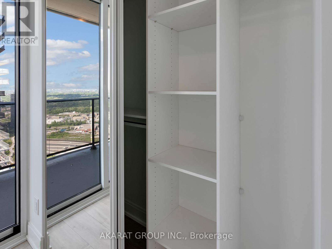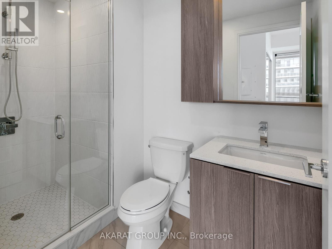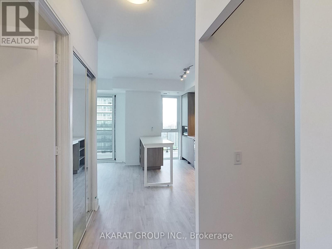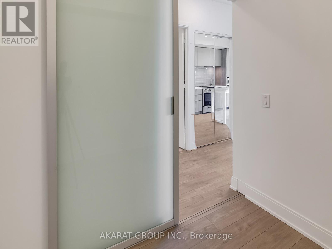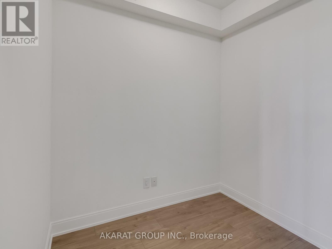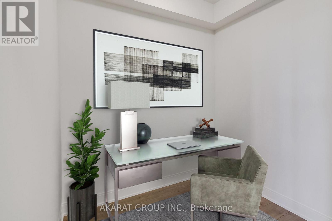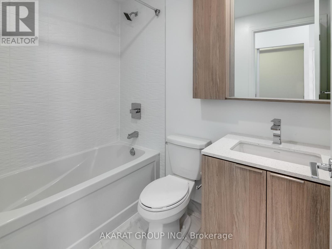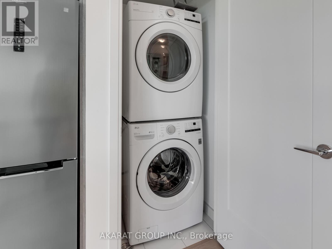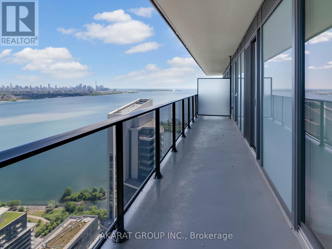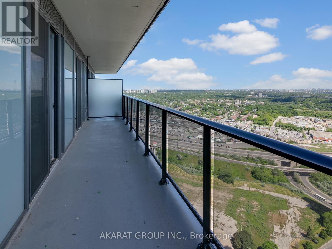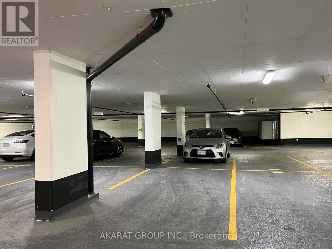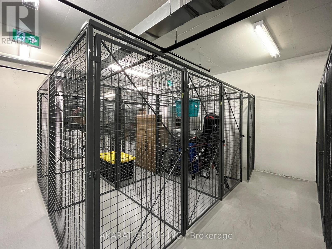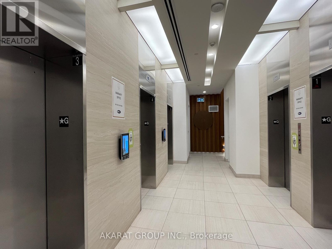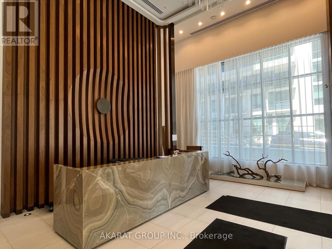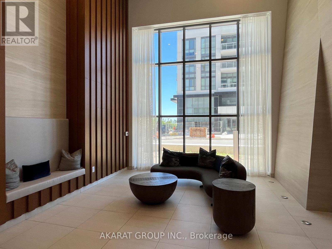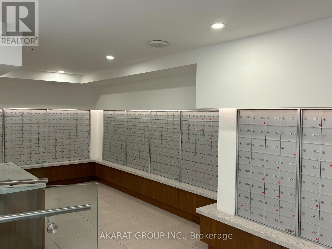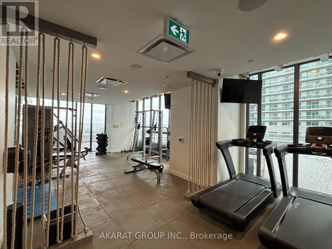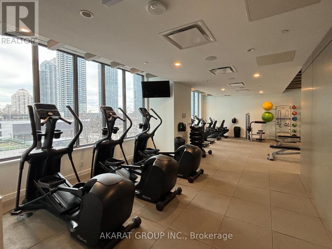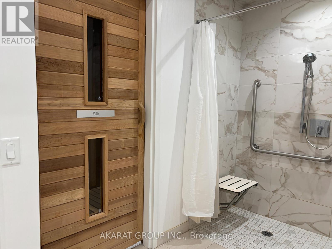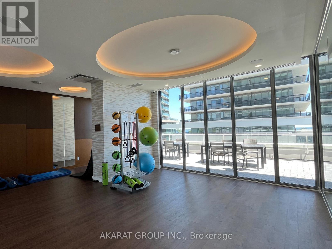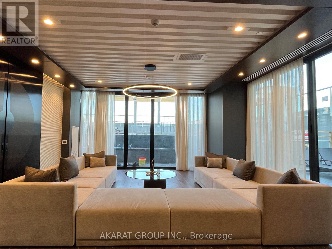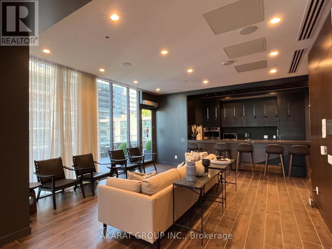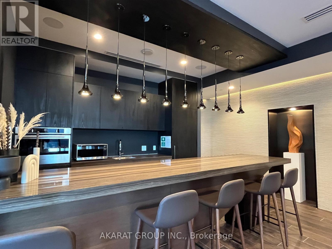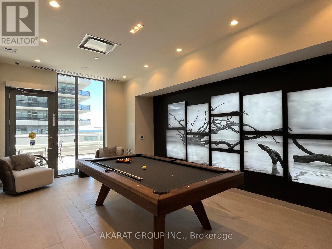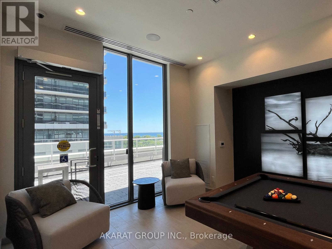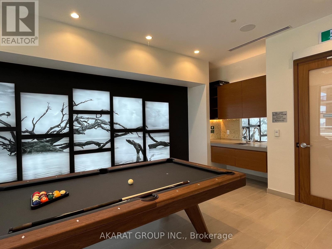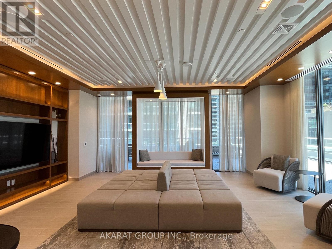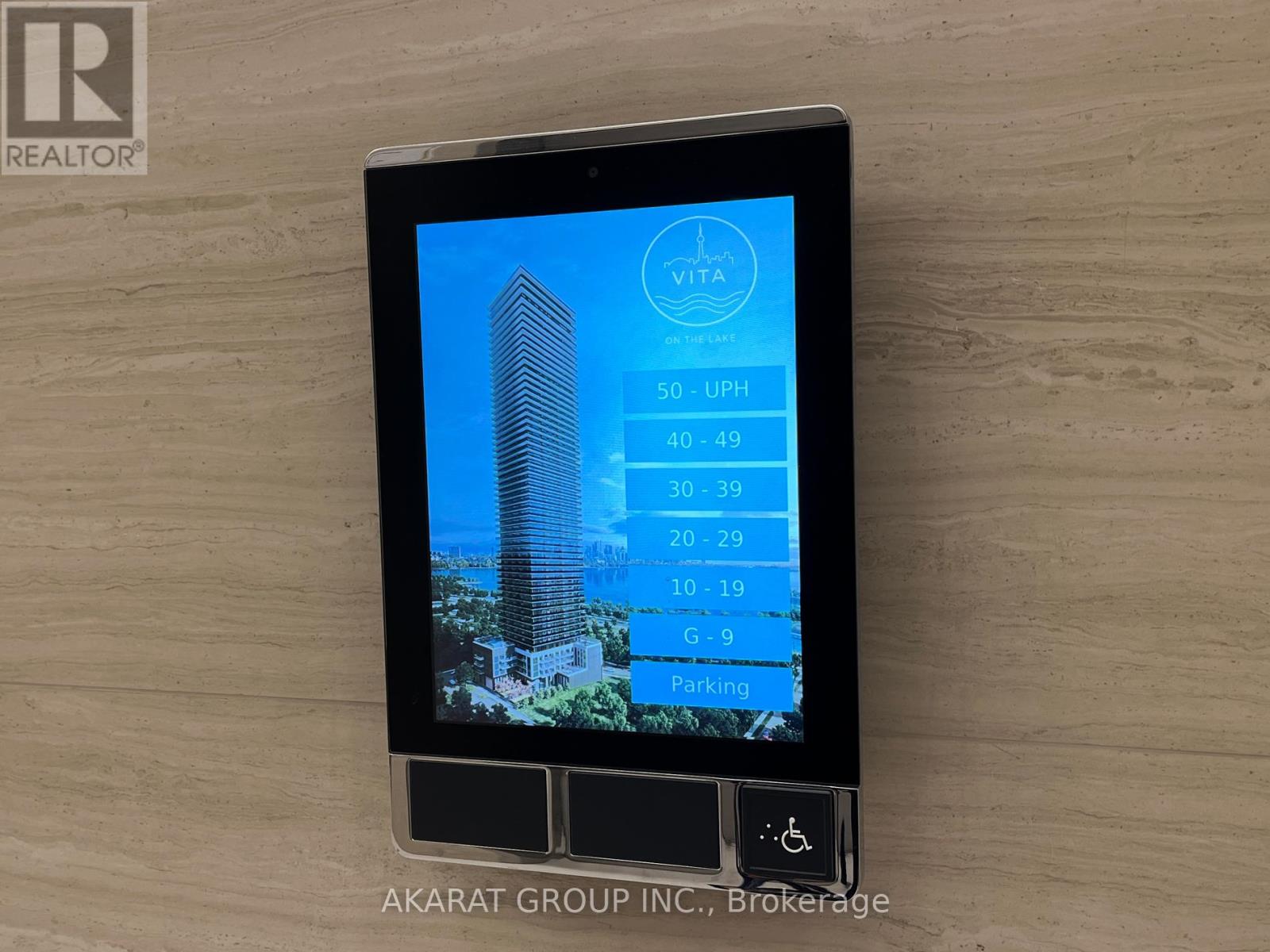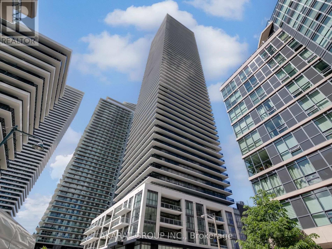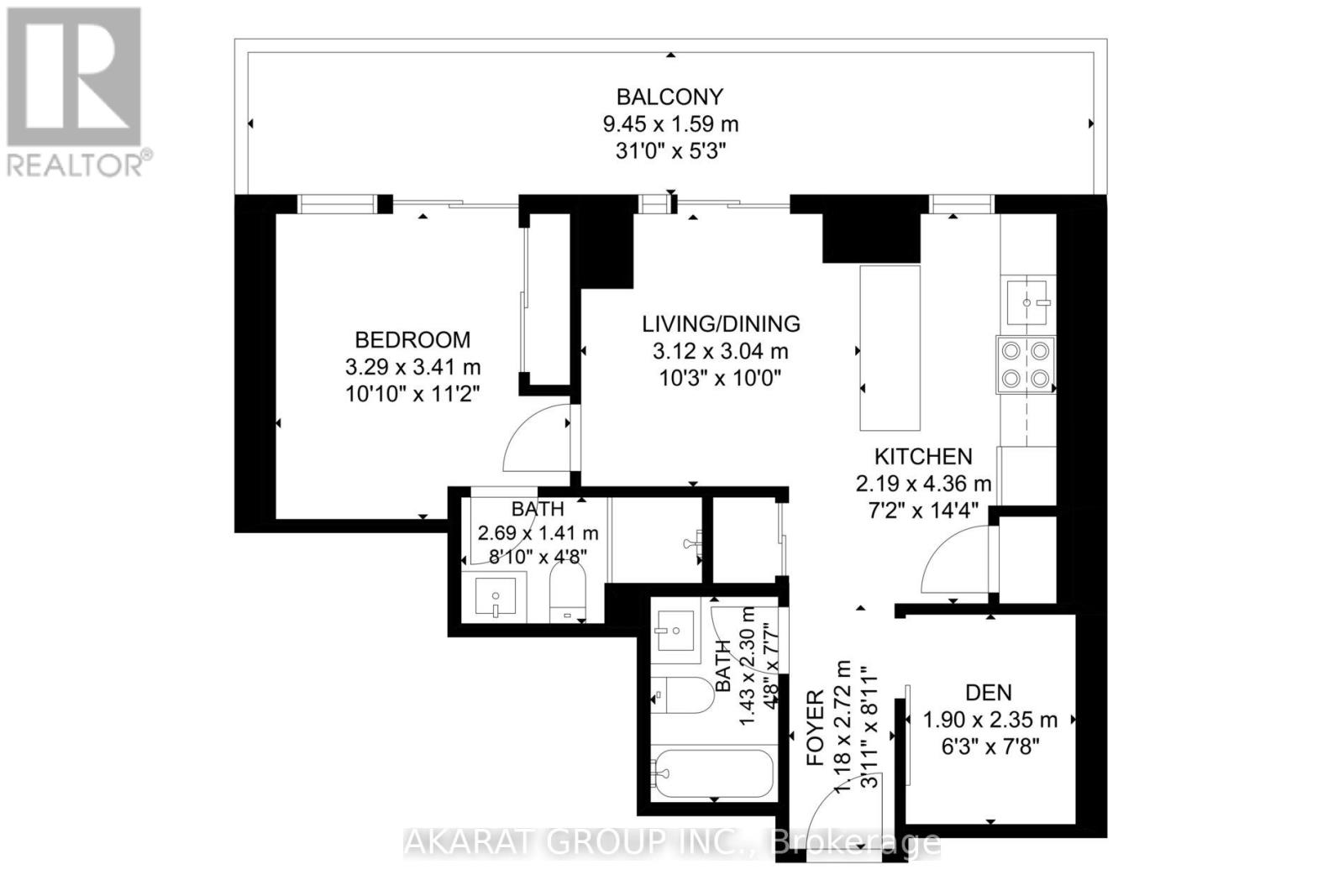4603 - 70 Annie Craig Drive Toronto, Ontario M8V 0G2
$647,000Maintenance, Parking
$451.99 Monthly
Maintenance, Parking
$451.99 MonthlyOutstanding investment and lifestyle opportunity at Vita on the Lake, an elegant waterfront residence in the heart of Humber Bay Shores. This bright and modern 1 Bedroom + Den, 2 Bathroom suite on the 46th floor showcases spectacular, unobstructed views of Lake Ontario and the Toronto skyline. With no rent control, it offers a great chance for investors to maximize rental potential, while owners will appreciate the thoughtfully designed layout featuring 9-foot ceilings, wide-plank flooring, quartz countertops, stainless steel appliances, and a spacious balcony that extends the living space. The 56-storey building provides top-tier amenities including a fitness centre, yoga studio, sauna, outdoor saltwater pool, rooftop BBQ terrace, guest suites, secure underground parking, pet wash station, and 24-hour concierge. Perfectly positioned near waterfront trails, parks, cafes, and transit, this suite combines the best of nature and city livingideal for investors, professionals, or downsizers seeking modern luxury by the lake. (id:61852)
Property Details
| MLS® Number | W12447449 |
| Property Type | Single Family |
| Community Name | Mimico |
| CommunityFeatures | Pets Allowed With Restrictions |
| Features | Balcony |
| ParkingSpaceTotal | 1 |
Building
| BathroomTotal | 2 |
| BedroomsAboveGround | 1 |
| BedroomsBelowGround | 1 |
| BedroomsTotal | 2 |
| Age | 0 To 5 Years |
| Amenities | Storage - Locker |
| BasementType | None |
| CoolingType | Central Air Conditioning |
| ExteriorFinish | Concrete, Steel |
| FlooringType | Laminate, Porcelain Tile |
| HeatingFuel | Electric |
| HeatingType | Heat Pump, Not Known |
| SizeInterior | 600 - 699 Sqft |
| Type | Apartment |
Parking
| Underground | |
| Garage |
Land
| Acreage | No |
Rooms
| Level | Type | Length | Width | Dimensions |
|---|---|---|---|---|
| Ground Level | Foyer | 2.7 m | 1.18 m | 2.7 m x 1.18 m |
| Ground Level | Living Room | 3.12 m | 3.04 m | 3.12 m x 3.04 m |
| Ground Level | Kitchen | 4.36 m | 2.19 m | 4.36 m x 2.19 m |
| Ground Level | Primary Bedroom | 3.4 m | 3.3 m | 3.4 m x 3.3 m |
| Ground Level | Bathroom | 2.7 m | 1.4 m | 2.7 m x 1.4 m |
| Ground Level | Den | 2.35 m | 1.9 m | 2.35 m x 1.9 m |
| Ground Level | Bathroom | 2.3 m | 1.43 m | 2.3 m x 1.43 m |
https://www.realtor.ca/real-estate/28956984/4603-70-annie-craig-drive-toronto-mimico-mimico
Interested?
Contact us for more information
M. Abusaa
Broker of Record
700 Dorval Drive #505
Oakville, Ontario L6K 3V3
Mayada Wahsh
Salesperson
700 Dorval Drive #505
Oakville, Ontario L6K 3V3
