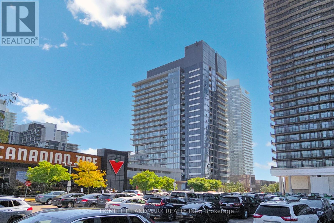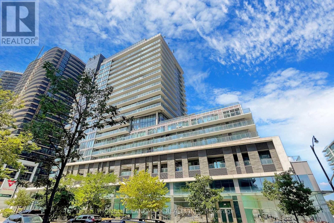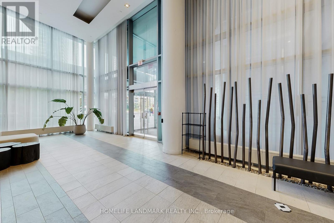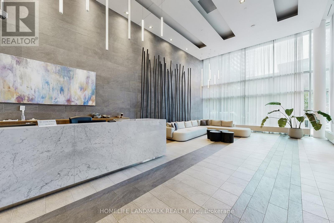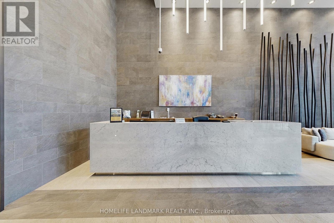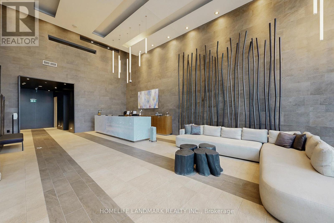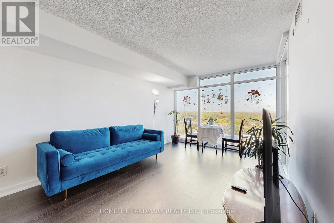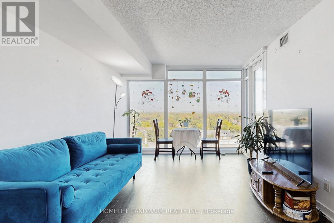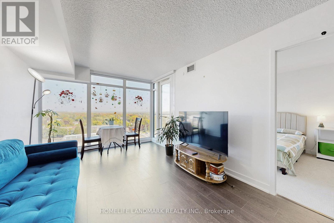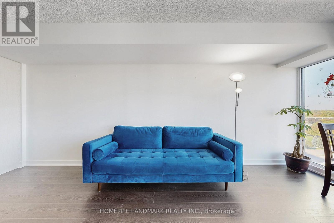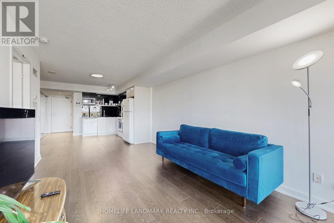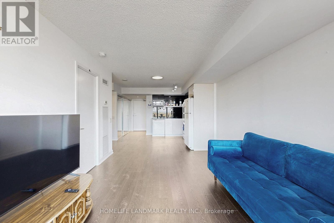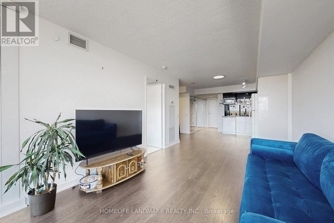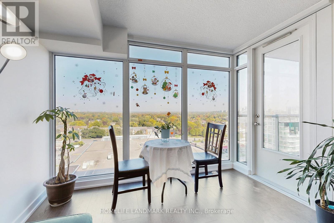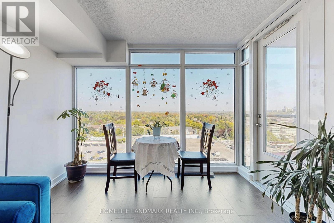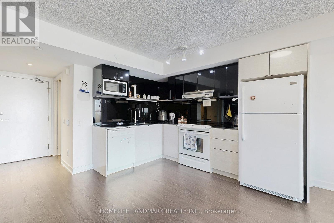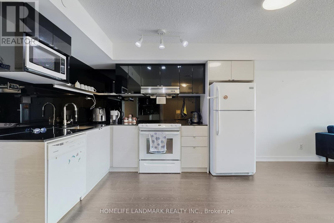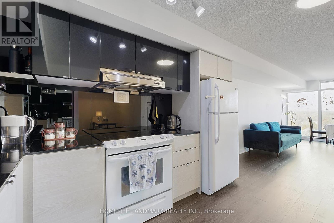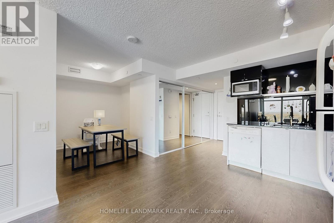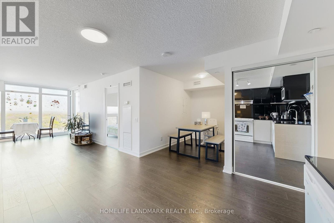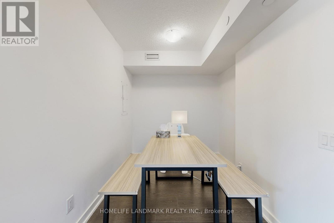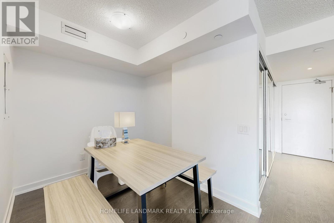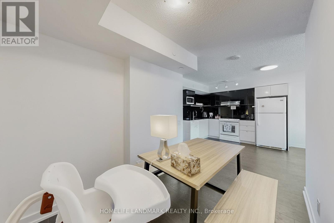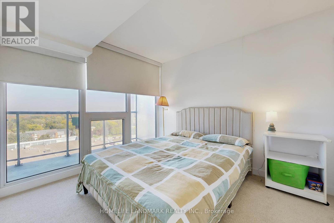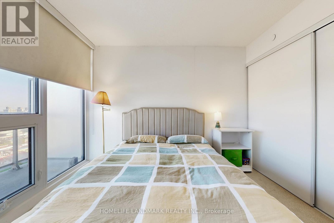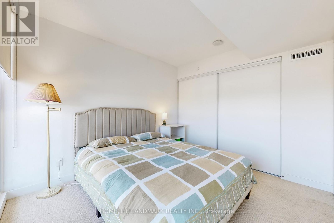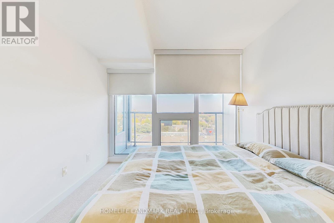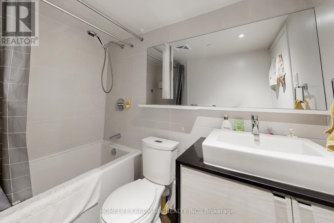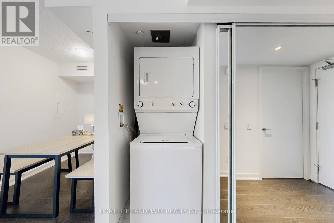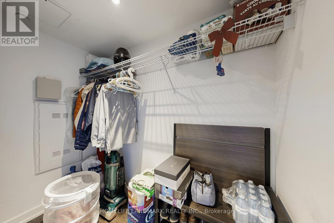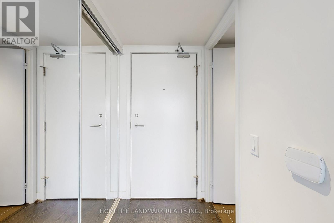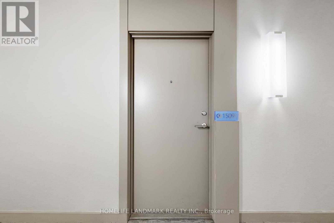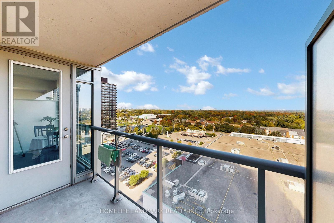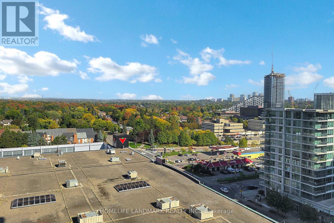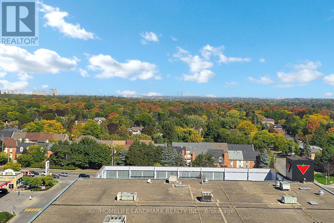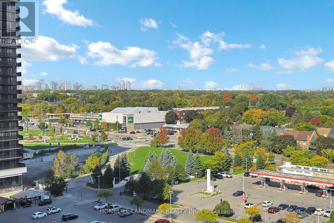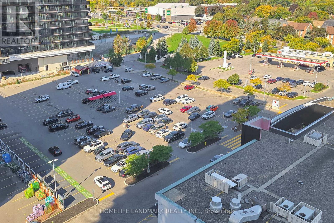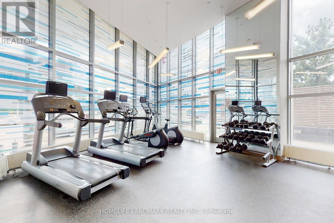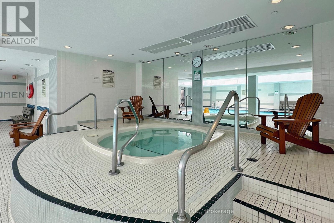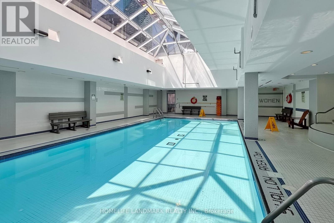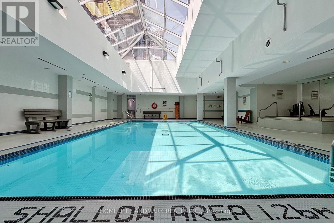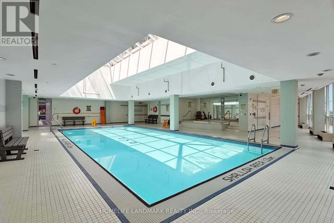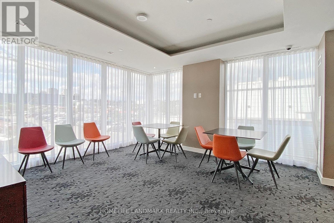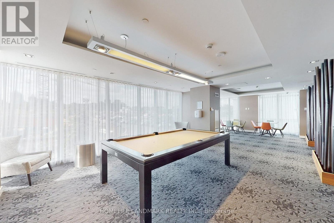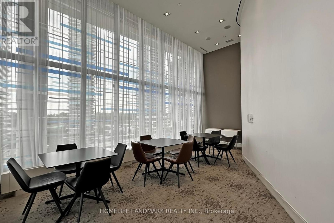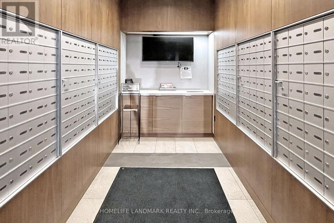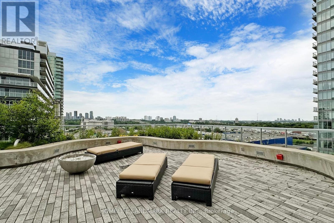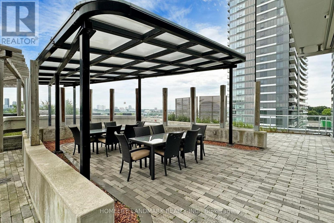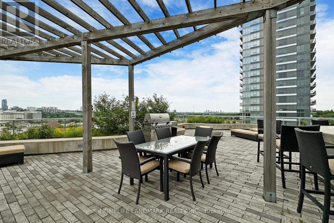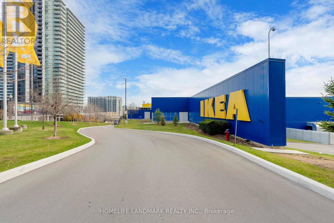1509 - 72 Esther Shiner Boulevard Toronto, Ontario M2K 0C4
$580,000Maintenance, Common Area Maintenance, Parking
$636.35 Monthly
Maintenance, Common Area Maintenance, Parking
$636.35 MonthlyWelcome To 72 Esther Shiner Blvd. Modern Living In The Heart Of North York! Bright And Spacious 1-Bedroom Plus Den Condo Offering Approx 693 Sq.Ft. Of Thoughtfully Designed Open-Concept Living Space. Featuring a Functional Layout With a Modern Kitchen, This Unit Is Perfect For Both Everyday Living And Entertaining. Floor-To-Ceiling Windows Provide Abundant Natural Light, Creating a Warm And Inviting Atmosphere Throughout. Enjoy An Array Of Amenities Including 24-Hour Concierge, Fully Equipped Exercise Room, Visitor Parking, Indoor Pool And More. Ideally Located For Ultimate Convenience Just Steps To The Subway Station, North York General Hospital, Canadian Tire, Ikea, Restaurants, And Shops. Minutes To Go Station, Highway 401, Highway 404, And Fairview Mall, Providing Seamless Access To The Rest Of The City (id:61852)
Property Details
| MLS® Number | C12447086 |
| Property Type | Single Family |
| Community Name | Bayview Village |
| AmenitiesNearBy | Hospital |
| CommunityFeatures | Pets Allowed With Restrictions |
| Features | Balcony |
| ParkingSpaceTotal | 1 |
| PoolType | Indoor Pool |
Building
| BathroomTotal | 1 |
| BedroomsAboveGround | 1 |
| BedroomsBelowGround | 1 |
| BedroomsTotal | 2 |
| Amenities | Exercise Centre, Party Room, Visitor Parking |
| Appliances | Dishwasher, Dryer, Hood Fan, Stove, Washer, Window Coverings, Refrigerator |
| BasementType | None |
| CoolingType | Central Air Conditioning |
| ExteriorFinish | Concrete |
| HeatingFuel | Electric |
| HeatingType | Forced Air |
| SizeInterior | 600 - 699 Sqft |
| Type | Apartment |
Parking
| Underground | |
| Garage |
Land
| Acreage | No |
| LandAmenities | Hospital |
Rooms
| Level | Type | Length | Width | Dimensions |
|---|---|---|---|---|
| Flat | Kitchen | 2.82 m | 3.15 m | 2.82 m x 3.15 m |
| Flat | Dining Room | 2.82 m | 3.15 m | 2.82 m x 3.15 m |
| Flat | Living Room | 5 m | 3.15 m | 5 m x 3.15 m |
| Flat | Primary Bedroom | 3.15 m | 2.92 m | 3.15 m x 2.92 m |
| Flat | Den | 3 m | 2.06 m | 3 m x 2.06 m |
Interested?
Contact us for more information
Mark Xiao
Salesperson
7240 Woodbine Ave Unit 103
Markham, Ontario L3R 1A4
Vicky Zhou
Broker
7240 Woodbine Ave Unit 103
Markham, Ontario L3R 1A4
