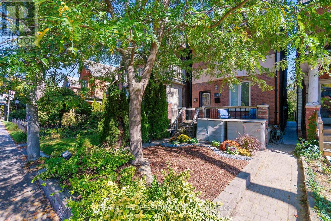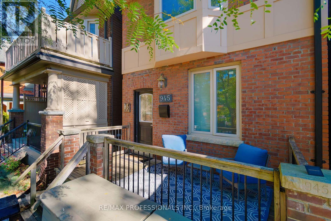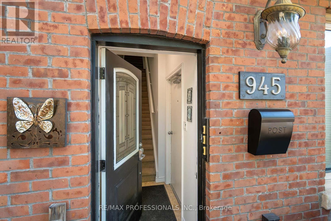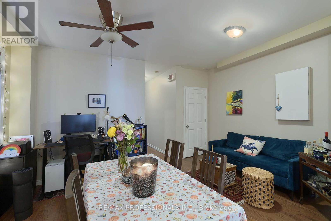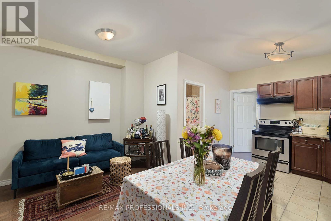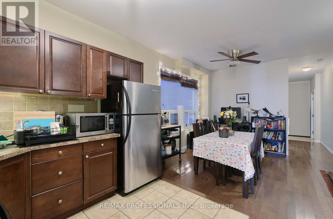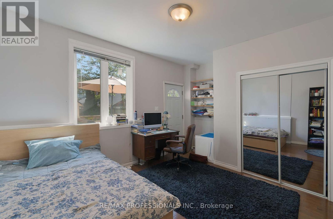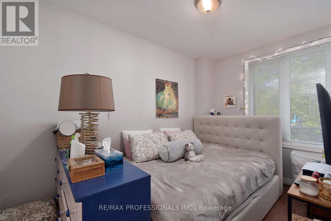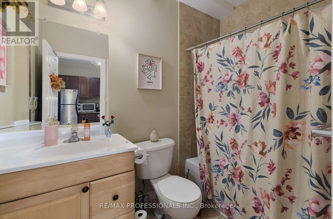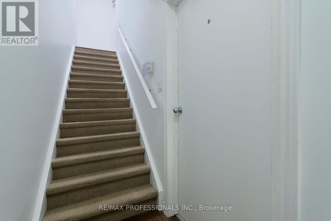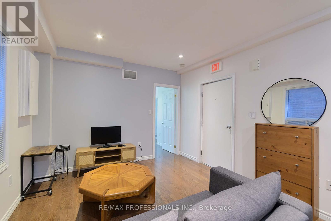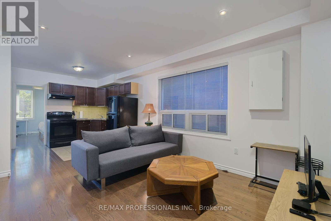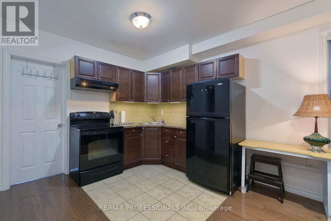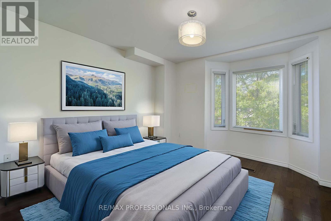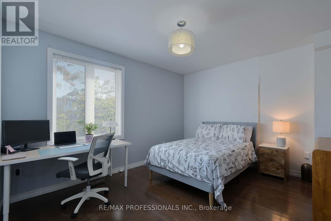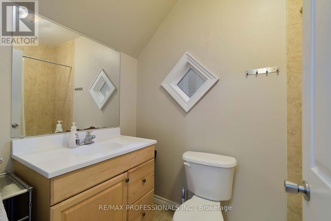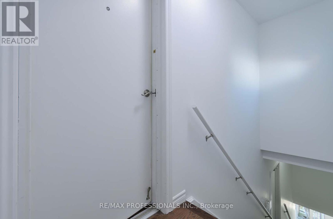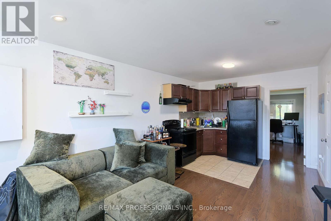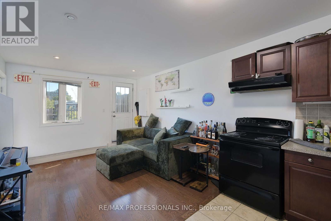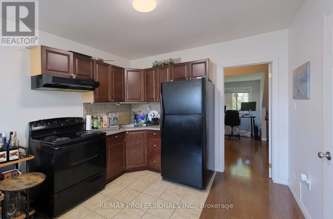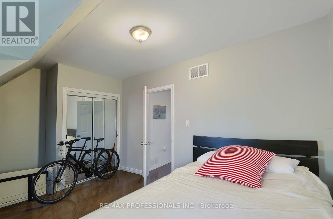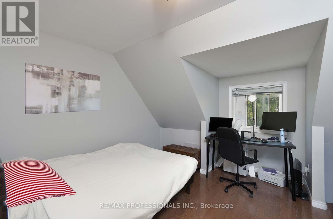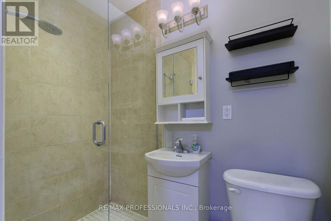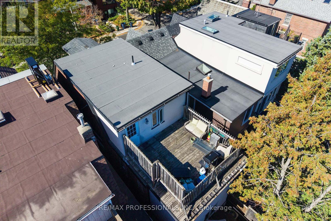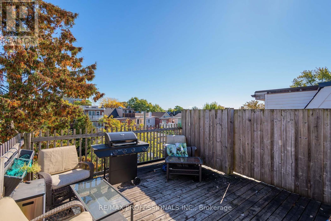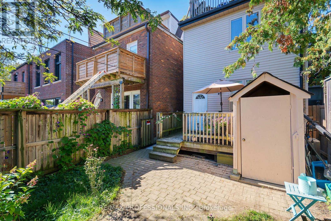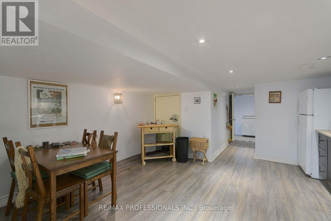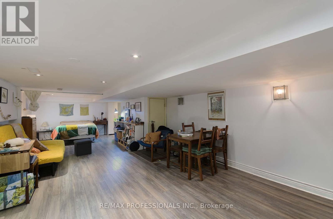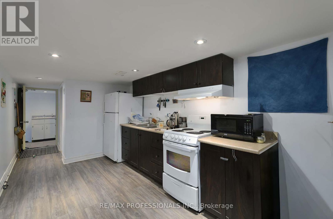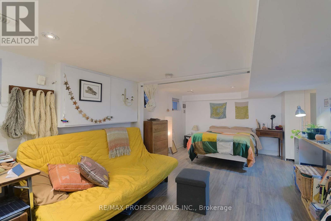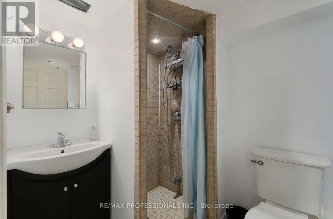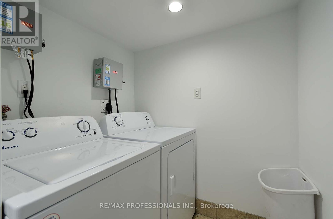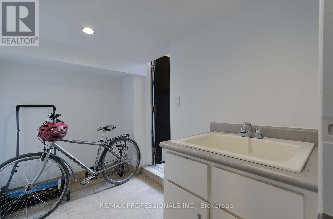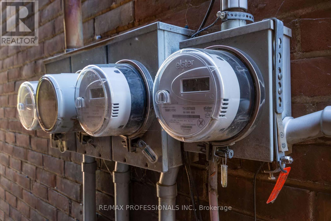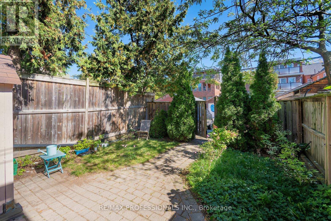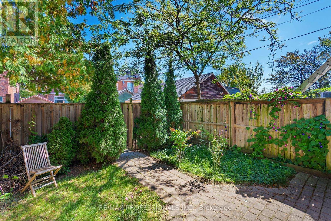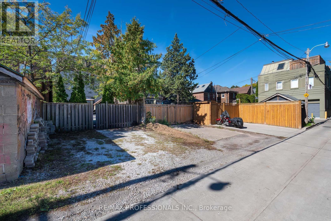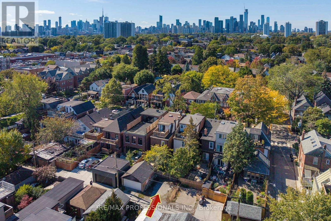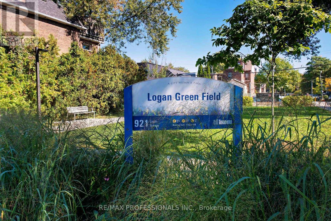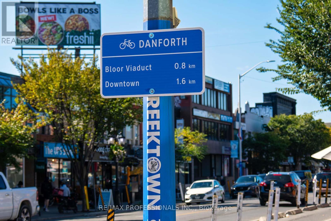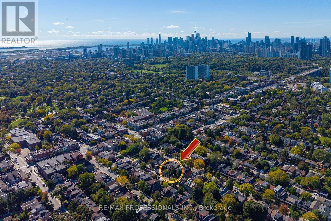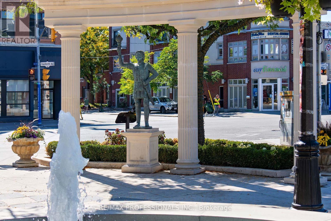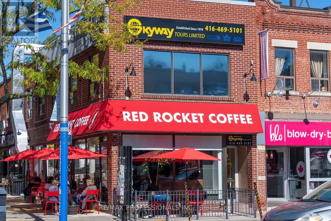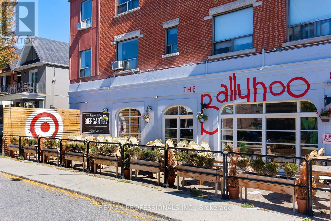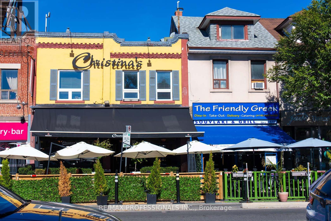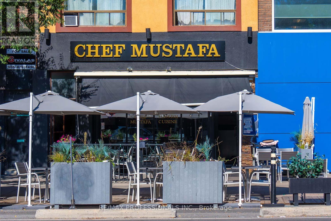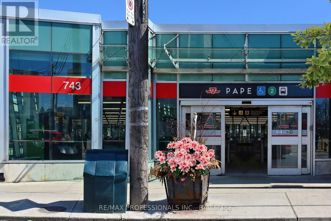945 Logan Avenue Toronto, Ontario M4K 3E3
$2,099,000
Must-see investment property in the heart of the Danforth! Fully detached house in prime Playter-Estates location. Four spacious self-contained units - each with their own designated outdoor space. Live in one and save big on your mortgage or keep as a stable income property for years to come. Vacant possession available for the 2-bedroom 2nd floor unit. Two car parking at rear with at least one spot available at closing. Excellent tenants all currently on month to month. Completely renovated in 2008, taken back to the bricks and rebuilt with new electrical and plumbing. Well-maintained with many recent improvements since 2021 including foundation waterproofing, roof repairs and a new cement walkway. Excellent option for those seeking a live-in plus income property, a multi generational family dwelling, or a pure investment property. All four units separately metered for hydro. Located in coveted Jackman School District * Short walk to Danforth and the amazing array of cafes, shops and restaurants. Incredible TTC access including short walk to Pape or Chester subway station. Laneway House Potential. Don't miss out on this exceptional opportunity in one of Toronto most desirable neighbourhoods! (id:61852)
Property Details
| MLS® Number | E12447114 |
| Property Type | Multi-family |
| Neigbourhood | Toronto—Danforth |
| Community Name | Playter Estates-Danforth |
| AmenitiesNearBy | Park, Public Transit, Schools |
| EquipmentType | Water Heater |
| Features | Flat Site, Lane |
| ParkingSpaceTotal | 2 |
| RentalEquipmentType | Water Heater |
| Structure | Deck, Patio(s), Porch |
Building
| BathroomTotal | 4 |
| BedroomsAboveGround | 5 |
| BedroomsBelowGround | 1 |
| BedroomsTotal | 6 |
| Age | 100+ Years |
| Amenities | Fireplace(s), Separate Electricity Meters |
| Appliances | Dryer, Stove, Washer, Refrigerator |
| BasementFeatures | Apartment In Basement, Separate Entrance |
| BasementType | N/a, N/a |
| CoolingType | Central Air Conditioning |
| ExteriorFinish | Brick |
| FlooringType | Hardwood, Laminate, Ceramic |
| FoundationType | Brick, Block |
| HeatingFuel | Natural Gas |
| HeatingType | Forced Air |
| StoriesTotal | 3 |
| SizeInterior | 2000 - 2500 Sqft |
| Type | Triplex |
| UtilityWater | Municipal Water |
Parking
| No Garage |
Land
| Acreage | No |
| FenceType | Fenced Yard |
| LandAmenities | Park, Public Transit, Schools |
| LandscapeFeatures | Landscaped |
| Sewer | Sanitary Sewer |
| SizeDepth | 120 Ft |
| SizeFrontage | 20 Ft |
| SizeIrregular | 20 X 120 Ft |
| SizeTotalText | 20 X 120 Ft |
Rooms
| Level | Type | Length | Width | Dimensions |
|---|---|---|---|---|
| Second Level | Living Room | 4.36 m | 3.45 m | 4.36 m x 3.45 m |
| Second Level | Kitchen | 3.03 m | 2.46 m | 3.03 m x 2.46 m |
| Second Level | Bedroom | 4.27 m | 3.98 m | 4.27 m x 3.98 m |
| Second Level | Bedroom 2 | 4.66 m | 3.6 m | 4.66 m x 3.6 m |
| Third Level | Bedroom | 4.68 m | 3.95 m | 4.68 m x 3.95 m |
| Third Level | Living Room | 3.67 m | 3.42 m | 3.67 m x 3.42 m |
| Third Level | Kitchen | 3.43 m | 2.28 m | 3.43 m x 2.28 m |
| Basement | Living Room | 3.37 m | 4.28 m | 3.37 m x 4.28 m |
| Basement | Kitchen | 3.44 m | 4.28 m | 3.44 m x 4.28 m |
| Basement | Bedroom | 3.38 m | 2.97 m | 3.38 m x 2.97 m |
| Basement | Laundry Room | Measurements not available | ||
| Ground Level | Living Room | 4.69 m | 3.4 m | 4.69 m x 3.4 m |
| Ground Level | Kitchen | 3.07 m | 2.54 m | 3.07 m x 2.54 m |
| Ground Level | Bedroom | 4.64 m | 3.61 m | 4.64 m x 3.61 m |
| Ground Level | Bedroom 2 | 3.82 m | 2.37 m | 3.82 m x 2.37 m |
Interested?
Contact us for more information
Brian Pennington
Broker
4242 Dundas St W Unit 9
Toronto, Ontario M8X 1Y6
Gail Pennington
Salesperson
4242 Dundas St W Unit 9
Toronto, Ontario M8X 1Y6
