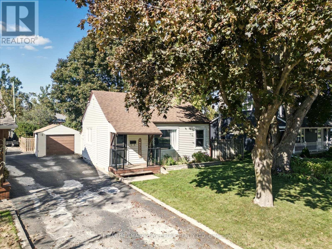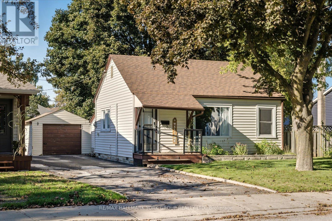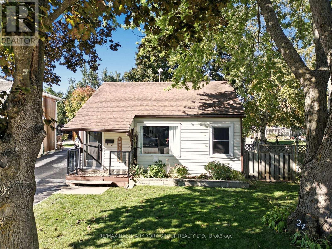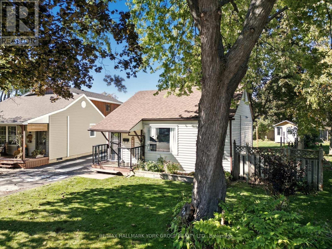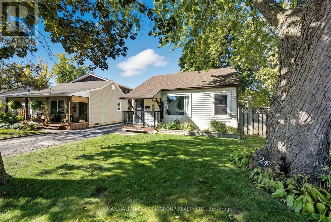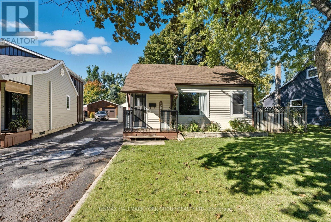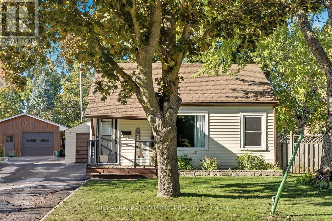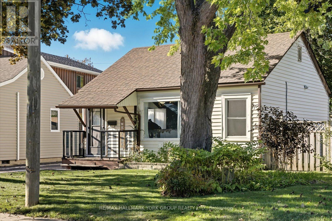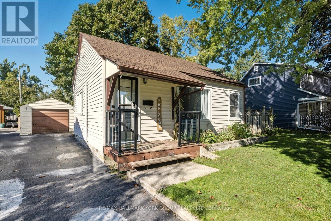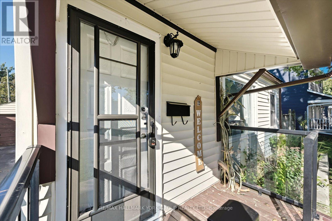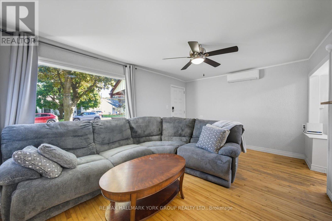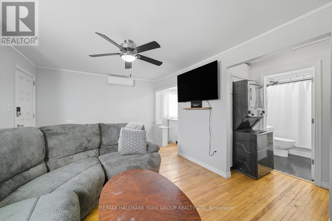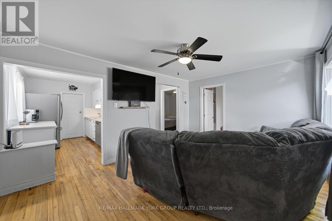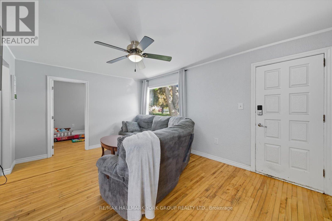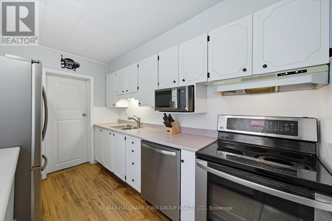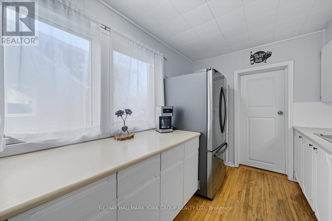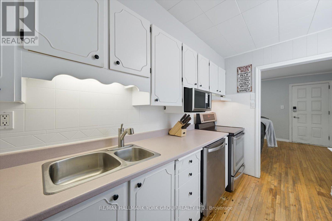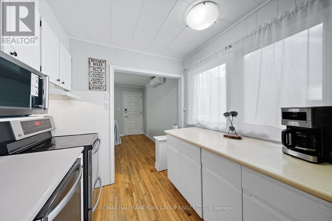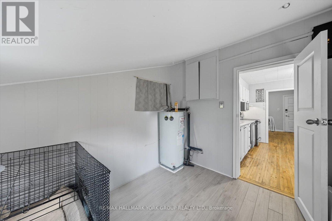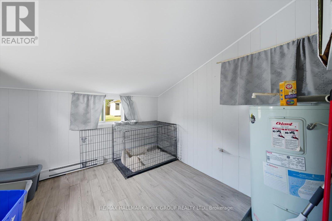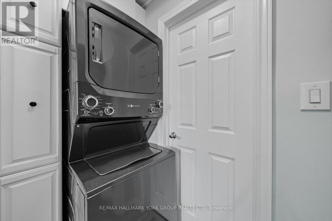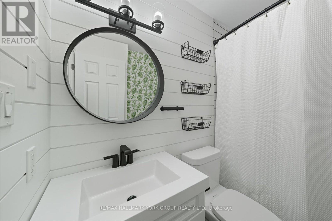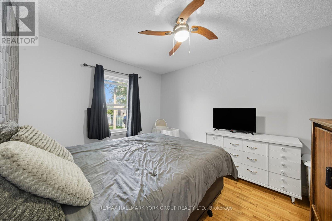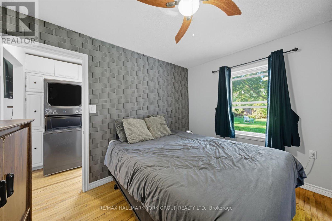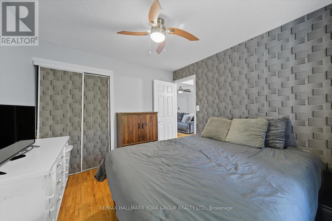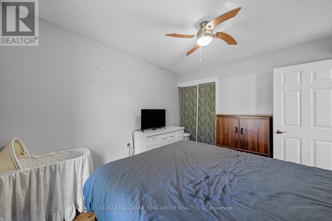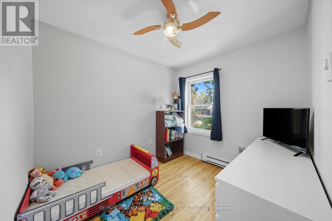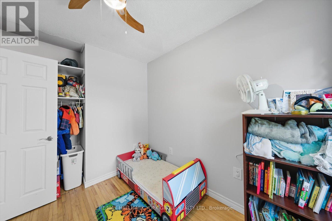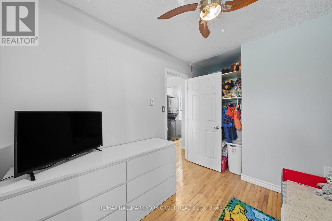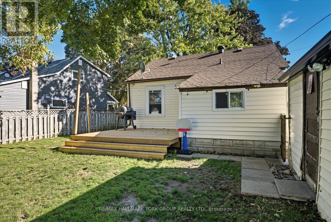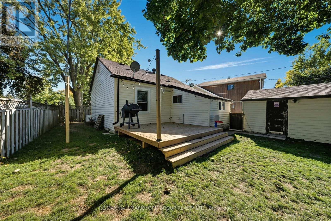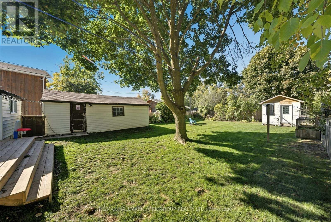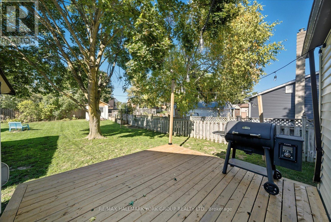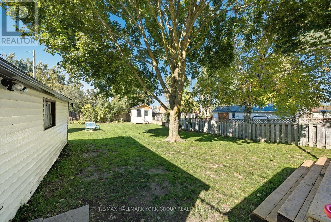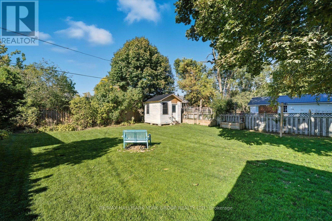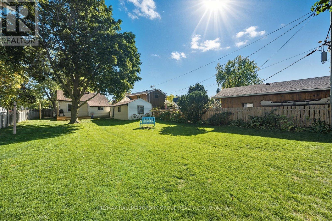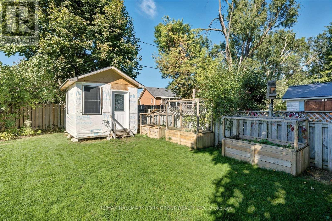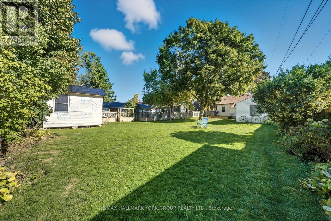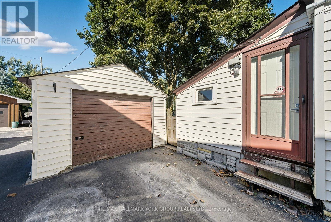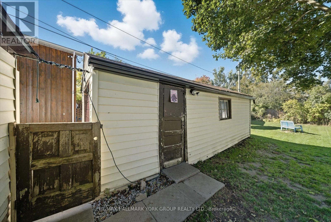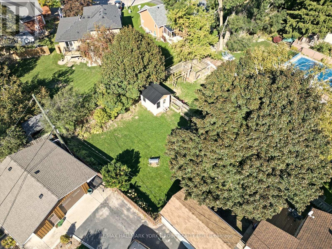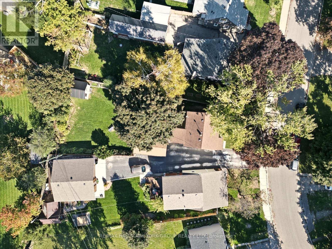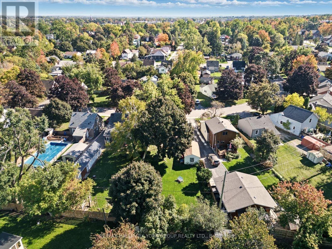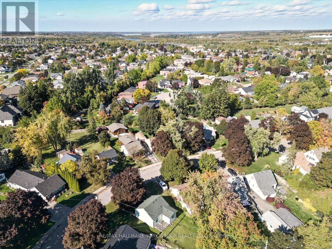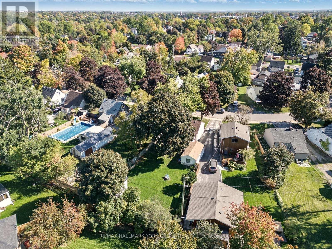24 Churchill Crescent Kawartha Lakes, Ontario K9V 3Y6
$449,000
Set on a quiet North End Lindsay street, this bright 2-bedroom bungalow welcomes you with smart updates and lifestyle comforts. Enjoy a sun-filled living/dining room with hardwood floors, an efficient galley kitchen with modern appliances, two comfortable bedrooms, a spa-like 4-piece bath, and a handy laundry nook. A flexible den offers space for a home office, hobby room, or extra guest room with walkout to the backyard. Relax on the deck overlooking the fully fenced backyard with raised garden beds, plus a detached garage and spacious shed perfect for a workshop or studio. With low-maintenance living just minutes from the public boat launch at Rivera Park and downtown Lindsay, this move-in ready bungalow is ideal for first-time buyers or downsizers. (id:61852)
Property Details
| MLS® Number | X12446832 |
| Property Type | Single Family |
| Community Name | Lindsay |
| AmenitiesNearBy | Place Of Worship, Public Transit |
| EquipmentType | Water Heater - Electric, Water Heater |
| Features | Level Lot, Carpet Free |
| ParkingSpaceTotal | 2 |
| RentalEquipmentType | Water Heater - Electric, Water Heater |
| Structure | Porch, Shed |
Building
| BathroomTotal | 1 |
| BedroomsAboveGround | 2 |
| BedroomsTotal | 2 |
| Age | 51 To 99 Years |
| Appliances | Dishwasher, Dryer, Microwave, Range, Stove, Washer, Window Coverings |
| ArchitecturalStyle | Bungalow |
| BasementType | Crawl Space |
| ConstructionStyleAttachment | Detached |
| CoolingType | Wall Unit |
| ExteriorFinish | Vinyl Siding |
| FlooringType | Hardwood, Laminate |
| FoundationType | Poured Concrete |
| HeatingFuel | Electric |
| HeatingType | Heat Pump |
| StoriesTotal | 1 |
| SizeInterior | 0 - 699 Sqft |
| Type | House |
| UtilityWater | Municipal Water |
Parking
| Detached Garage | |
| Garage |
Land
| Acreage | No |
| FenceType | Fully Fenced, Fenced Yard |
| LandAmenities | Place Of Worship, Public Transit |
| Sewer | Sanitary Sewer |
| SizeFrontage | 37 Ft ,7 In |
| SizeIrregular | 37.6 Ft |
| SizeTotalText | 37.6 Ft|under 1/2 Acre |
| ZoningDescription | R3 |
Rooms
| Level | Type | Length | Width | Dimensions |
|---|---|---|---|---|
| Main Level | Living Room | 4.78 m | 3.44 m | 4.78 m x 3.44 m |
| Main Level | Kitchen | 3.42 m | 2.53 m | 3.42 m x 2.53 m |
| Main Level | Primary Bedroom | 3.32 m | 2.97 m | 3.32 m x 2.97 m |
| Main Level | Bedroom 2 | 3.44 m | 2.4 m | 3.44 m x 2.4 m |
| Main Level | Den | 2.8 m | 2.7 m | 2.8 m x 2.7 m |
Utilities
| Cable | Available |
| Electricity | Installed |
| Sewer | Installed |
https://www.realtor.ca/real-estate/28956034/24-churchill-crescent-kawartha-lakes-lindsay-lindsay
Interested?
Contact us for more information
Steven Sarasin
Salesperson
Jessica Lyall
Salesperson
