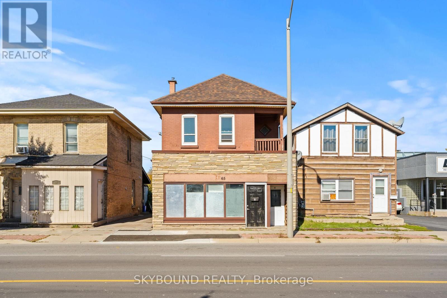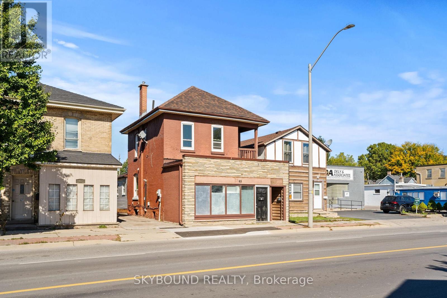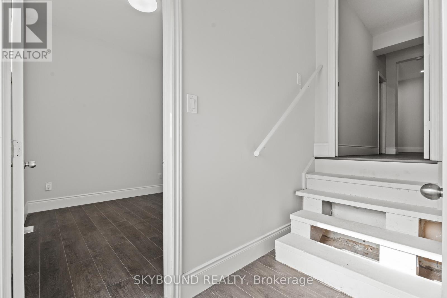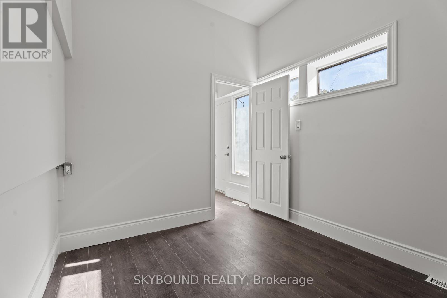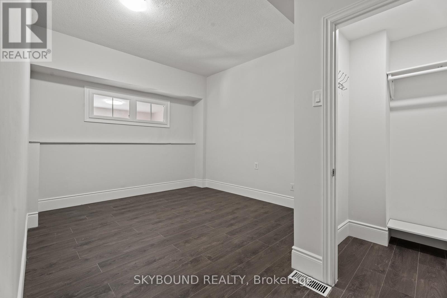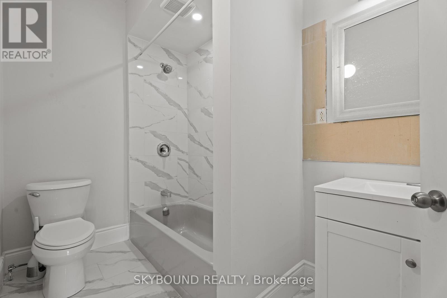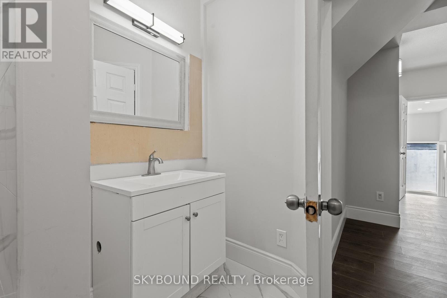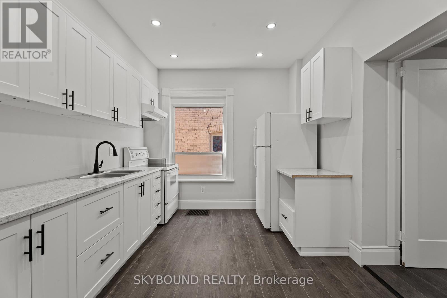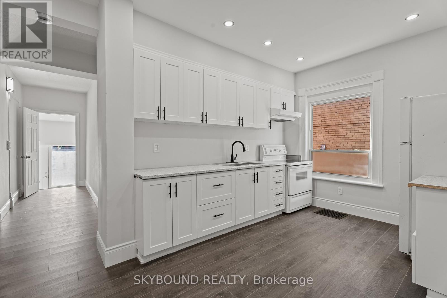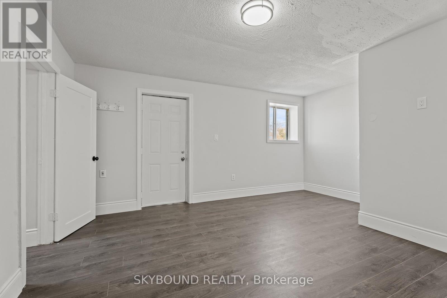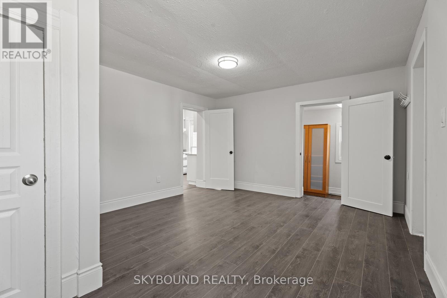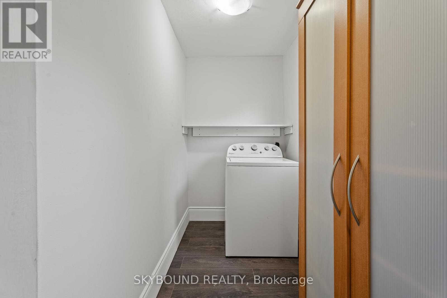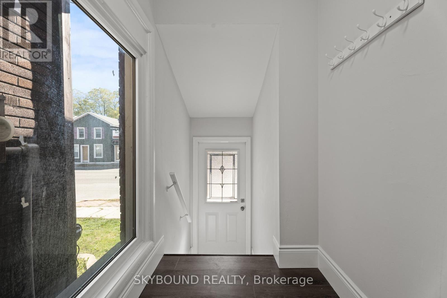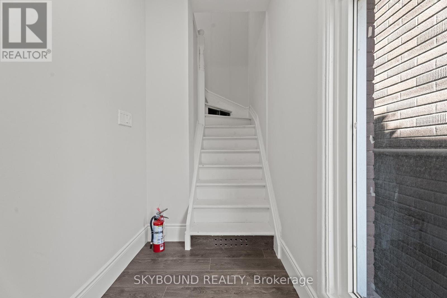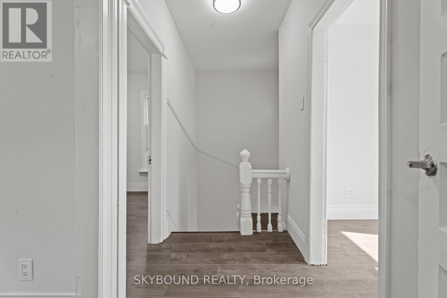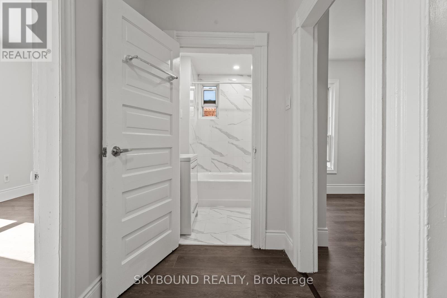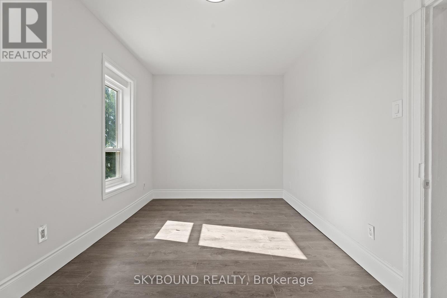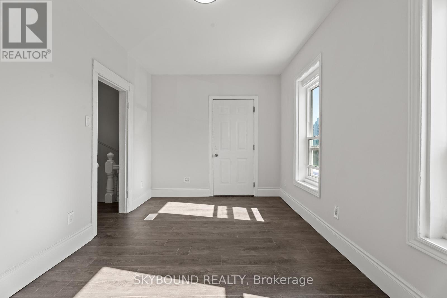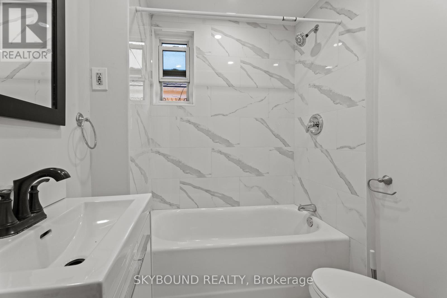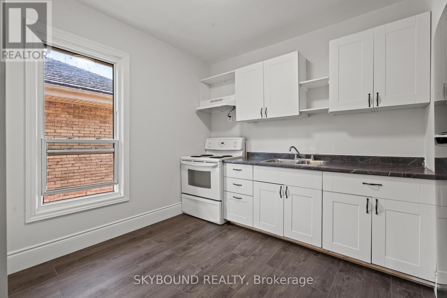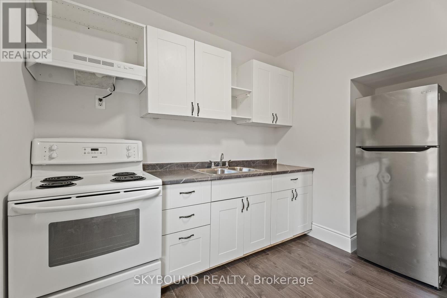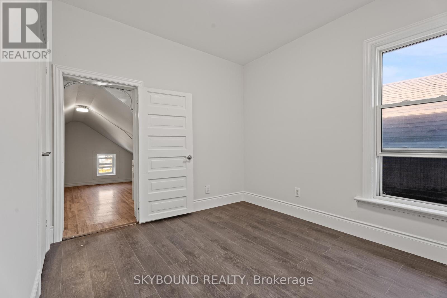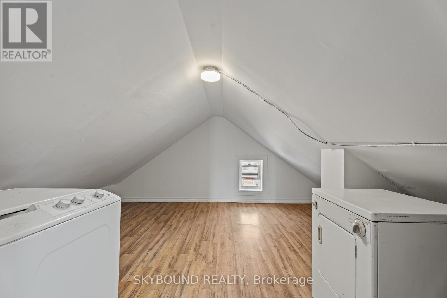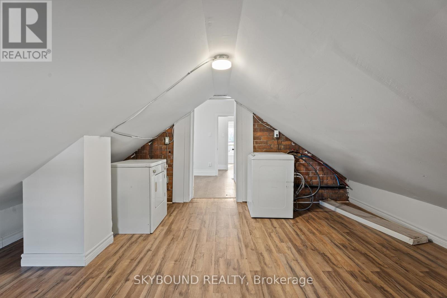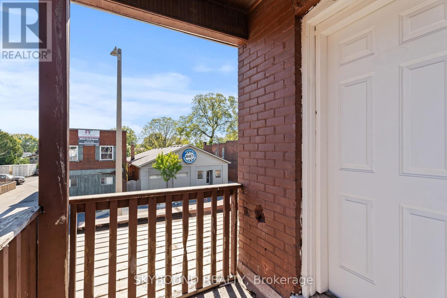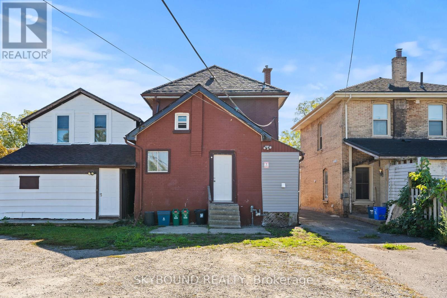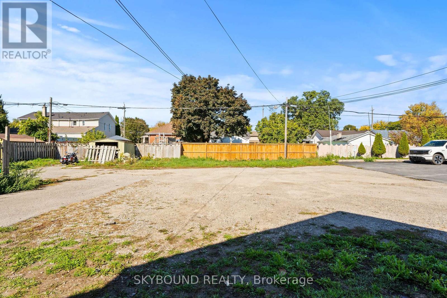65 Colborne Street W Brant, Ontario N3T 1K6
$599,000
Exceptional turn-key duplex in the heart of Brantford! Fully renovated from top to bottom with brand new kitchens, baths, flooring, modern finishes, and a new roof completed this month. Main floor offers a spacious 2-bedroom, 1-bath unit with private laundry, while the upper level features a bright 1-bedroom, 1-bath unit with its own in-suite laundry. Large lot with parking for up to 4 vehicles. Both units have private entrances, updated interiors, and are ready to rent with minimal maintenance. Perfect opportunity for investors to generate reliable rental income, or for an owner to live in one unit while renting the other. Prime location close to downtown, schools, transit, and amenities. With borrowing rates trending lower, now is the ideal time to secure this cash-flowing property and grow your portfolio! (id:61852)
Property Details
| MLS® Number | X12446953 |
| Property Type | Multi-family |
| Community Name | Brantford Twp |
| EquipmentType | Water Heater |
| ParkingSpaceTotal | 4 |
| RentalEquipmentType | Water Heater |
Building
| BathroomTotal | 2 |
| BedroomsAboveGround | 3 |
| BedroomsTotal | 3 |
| BasementDevelopment | Unfinished |
| BasementType | N/a (unfinished) |
| ExteriorFinish | Aluminum Siding, Brick |
| HeatingFuel | Natural Gas |
| HeatingType | Forced Air |
| StoriesTotal | 2 |
| SizeInterior | 1500 - 2000 Sqft |
| Type | Duplex |
| UtilityWater | Municipal Water |
Parking
| No Garage |
Land
| Acreage | No |
| Sewer | Sanitary Sewer |
| SizeDepth | 133 Ft ,7 In |
| SizeFrontage | 28 Ft |
| SizeIrregular | 28 X 133.6 Ft ; Irregular |
| SizeTotalText | 28 X 133.6 Ft ; Irregular |
| ZoningDescription | Duplex |
Rooms
| Level | Type | Length | Width | Dimensions |
|---|---|---|---|---|
| Second Level | Foyer | 3.96 m | 3.15 m | 3.96 m x 3.15 m |
| Second Level | Living Room | 4.5 m | 2.7 m | 4.5 m x 2.7 m |
| Second Level | Kitchen | 3.45 m | 2.97 m | 3.45 m x 2.97 m |
| Second Level | Bedroom | 3.1 m | 2.97 m | 3.1 m x 2.97 m |
| Second Level | Laundry Room | 4.14 m | 4.04 m | 4.14 m x 4.04 m |
| Main Level | Foyer | 1.93 m | 1.91 m | 1.93 m x 1.91 m |
| Main Level | Family Room | 3.18 m | 2.77 m | 3.18 m x 2.77 m |
| Main Level | Kitchen | 4.45 m | 3.12 m | 4.45 m x 3.12 m |
| Main Level | Bedroom | 4.55 m | 3.18 m | 4.55 m x 3.18 m |
| Main Level | Bedroom 2 | 4.7 m | 3.89 m | 4.7 m x 3.89 m |
https://www.realtor.ca/real-estate/28956044/65-colborne-street-w-brant-brantford-twp-brantford-twp
Interested?
Contact us for more information
Roman Rana
Salesperson
760 Pape Avenue
Toronto, Ontario M4K 3T2
