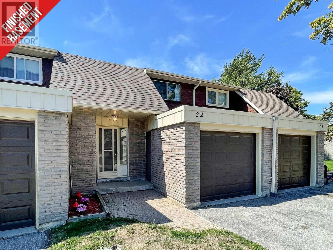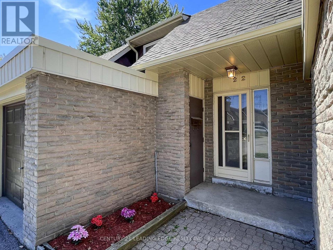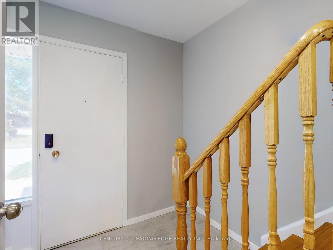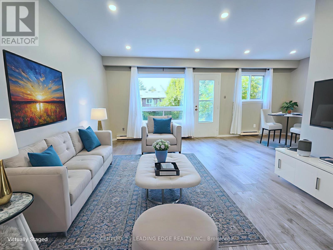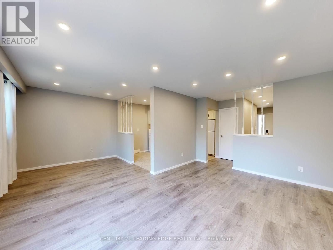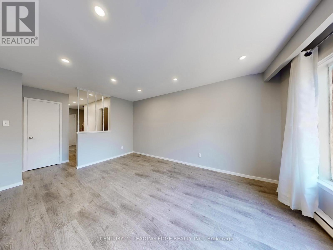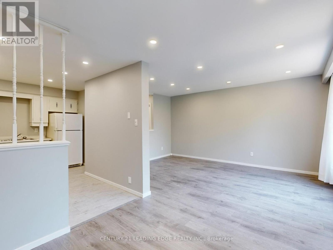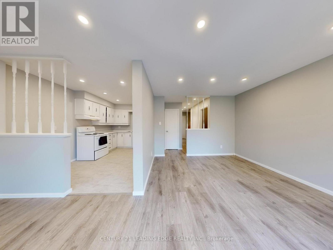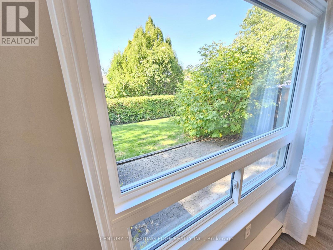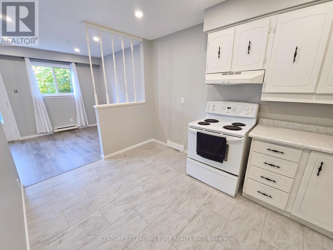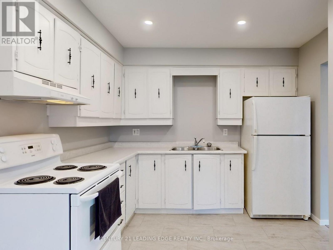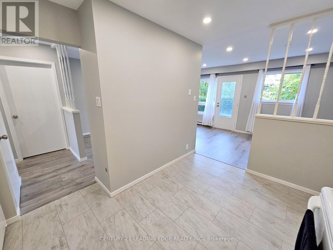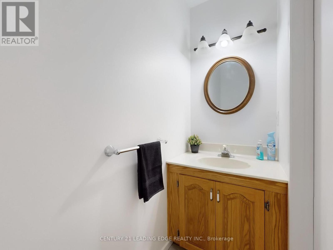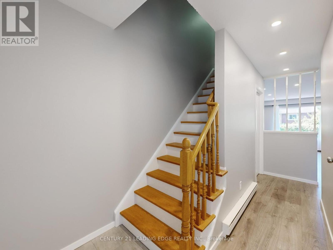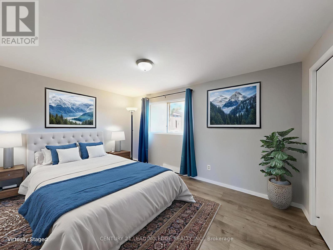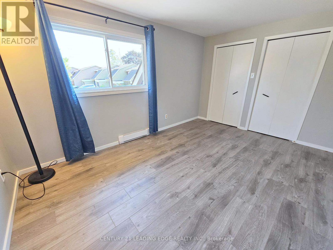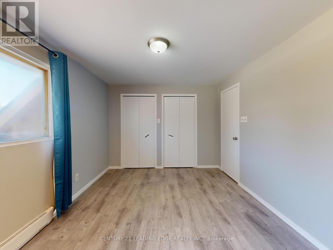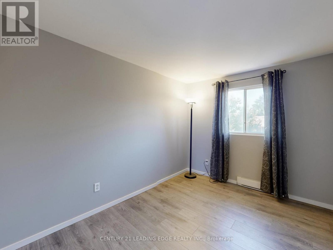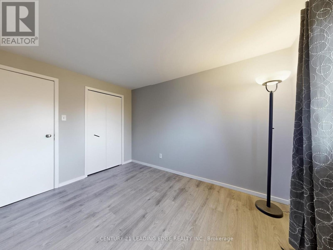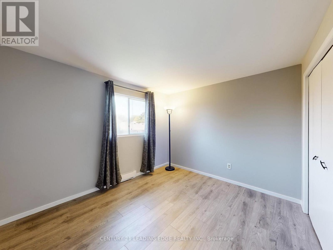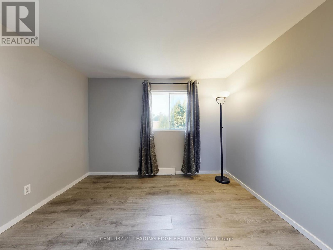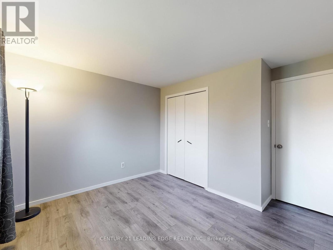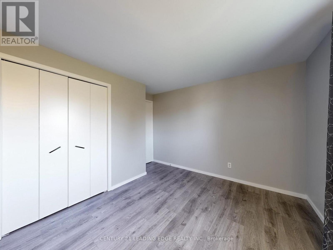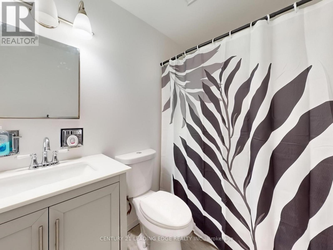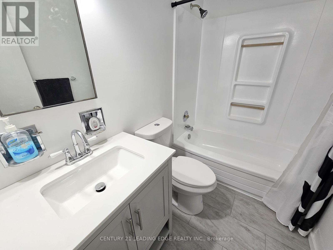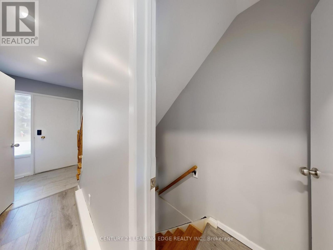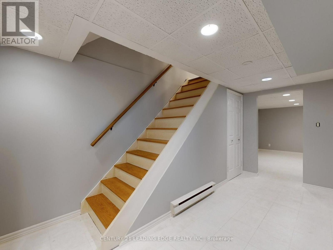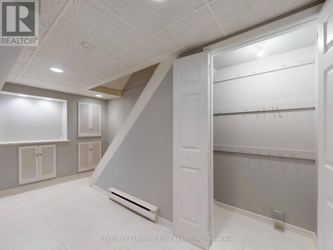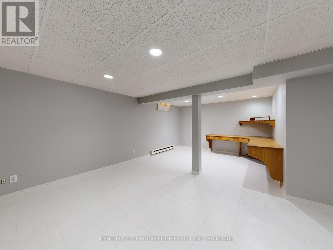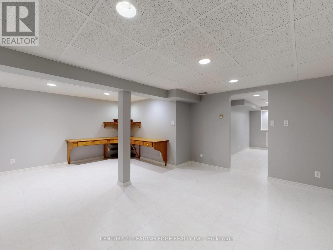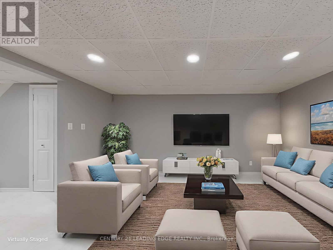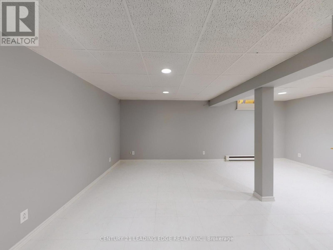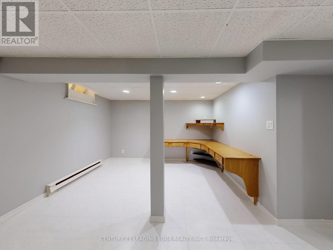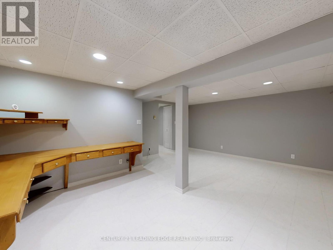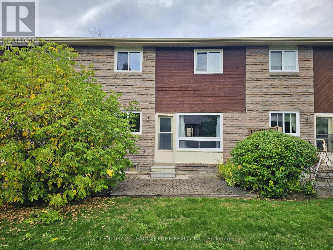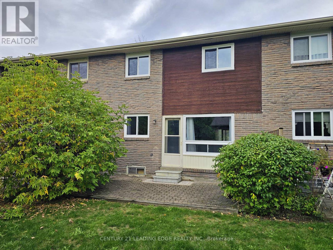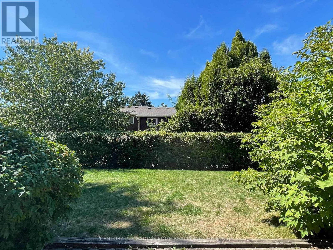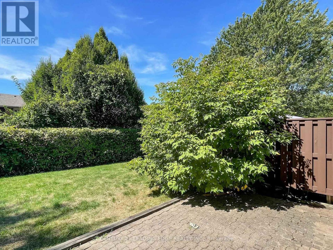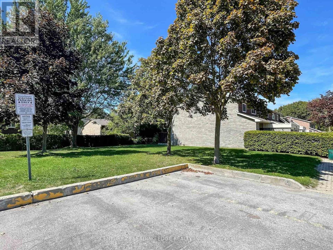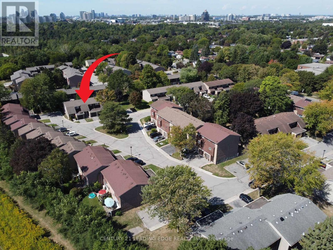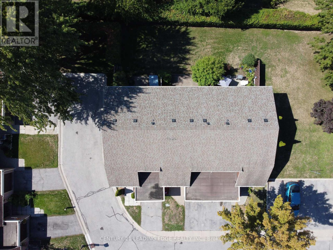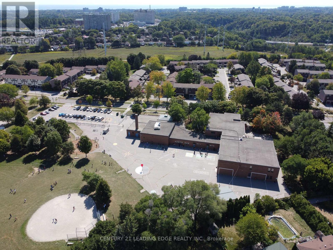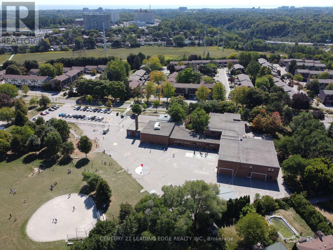22 - 341 Military Trail Toronto, Ontario M1E 4E4
$649,000Maintenance, Water, Common Area Maintenance, Parking
$536 Monthly
Maintenance, Water, Common Area Maintenance, Parking
$536 MonthlyWelcome to this newly renovated 3-bedroom townhome in a quiet and family-friendly community with ample visitor parking! Directly across Highcastle Public School, Seven Oaks Park and playground! The townhome offers a functional layout with a large kitchen, generous living area, and a fully finished basement with a rec room! Freshly painted with new flooring and pot lights w/ updated electrical - no expense was spared! Brand new windows! This townhome also features a spacious, well-manicured backyard with ample privacy with no immediate neighbours behind - making this the perfect space to relax or entertain! Access to shared green space. Exceptionally managed with pride of ownership throughout the complex. Upcoming upgrades include new siding, eaves, fascia and downspouts! Located in a prime Scarborough location, surrounded by various high-ranking schools, shopping, restaurants, Highway 401, TTC, Centenary Hospital, and both University of Toronto (Scarborough Campus) and Centennial College, to name a few! A great opportunity for first-time buyers, families, or investors in a high-demand area (with strong rental demand)! This home is move-in ready! (id:61852)
Property Details
| MLS® Number | E12446916 |
| Property Type | Single Family |
| Neigbourhood | Scarborough |
| Community Name | Morningside |
| AmenitiesNearBy | Schools, Public Transit, Park |
| CommunityFeatures | Pet Restrictions |
| EquipmentType | Water Heater |
| ParkingSpaceTotal | 2 |
| RentalEquipmentType | Water Heater |
| Structure | Patio(s) |
Building
| BathroomTotal | 2 |
| BedroomsAboveGround | 3 |
| BedroomsTotal | 3 |
| Amenities | Visitor Parking |
| Appliances | Dryer, Hood Fan, Stove, Washer, Window Coverings, Refrigerator |
| BasementDevelopment | Finished |
| BasementType | Full (finished) |
| ExteriorFinish | Brick |
| FlooringType | Tile |
| HalfBathTotal | 1 |
| HeatingFuel | Electric |
| HeatingType | Baseboard Heaters |
| StoriesTotal | 2 |
| SizeInterior | 1200 - 1399 Sqft |
| Type | Row / Townhouse |
Parking
| Attached Garage | |
| Garage |
Land
| Acreage | No |
| LandAmenities | Schools, Public Transit, Park |
Rooms
| Level | Type | Length | Width | Dimensions |
|---|---|---|---|---|
| Second Level | Bedroom | 3.05 m | 4.26 m | 3.05 m x 4.26 m |
| Second Level | Bedroom 2 | 2.95 m | 3.3 m | 2.95 m x 3.3 m |
| Second Level | Bedroom 3 | 3.54 m | 2.62 m | 3.54 m x 2.62 m |
| Basement | Recreational, Games Room | 4.42 m | 5.8 m | 4.42 m x 5.8 m |
| Basement | Laundry Room | 2.43 m | 2.61 m | 2.43 m x 2.61 m |
| Main Level | Living Room | 3.32 m | 4.86 m | 3.32 m x 4.86 m |
| Main Level | Dining Room | 2.74 m | 2.78 m | 2.74 m x 2.78 m |
| Main Level | Kitchen | 3.91 m | 2.57 m | 3.91 m x 2.57 m |
https://www.realtor.ca/real-estate/28955892/22-341-military-trail-toronto-morningside-morningside
Interested?
Contact us for more information
Wei Hwa
Broker
18 Wynford Drive #214
Toronto, Ontario M3C 3S2
