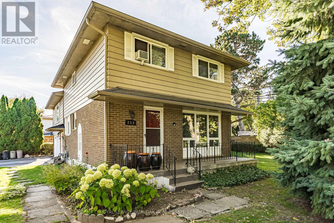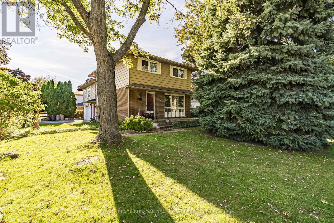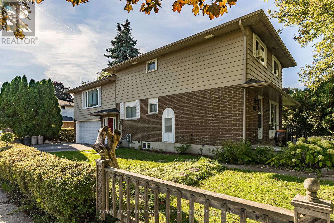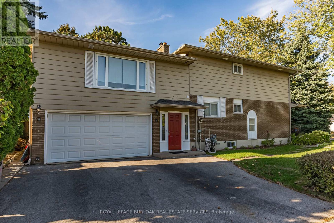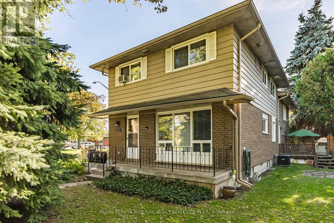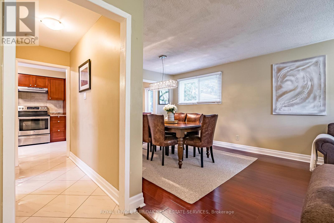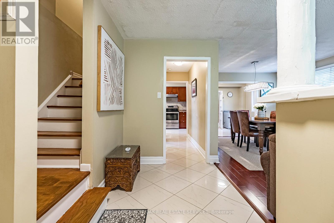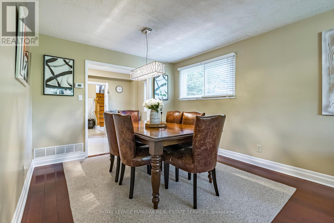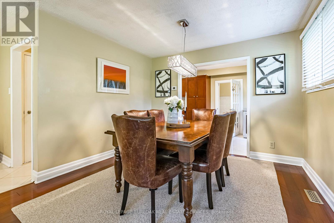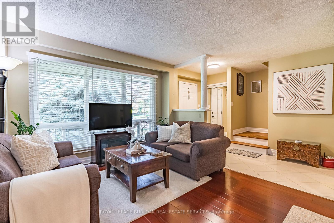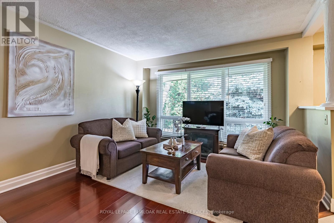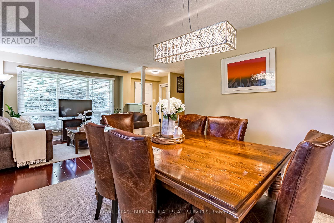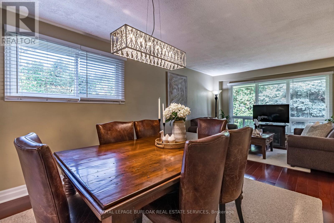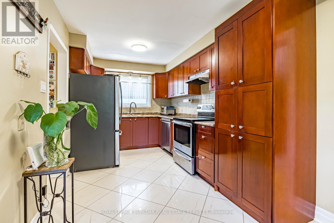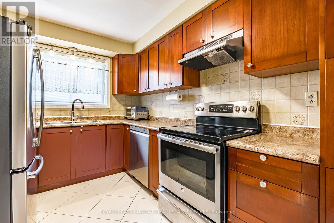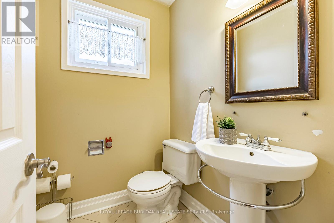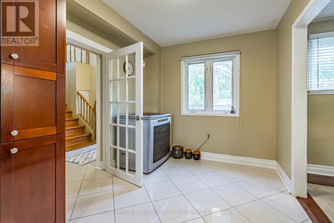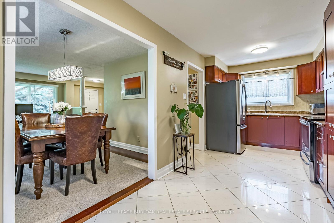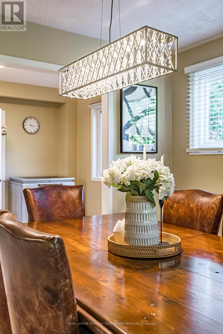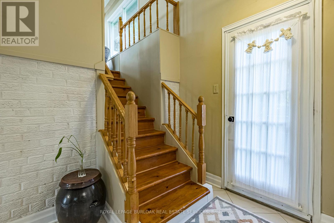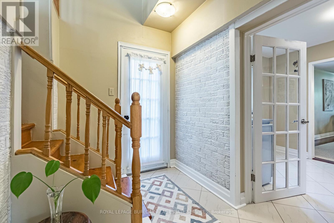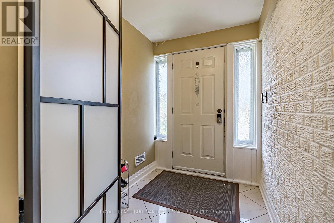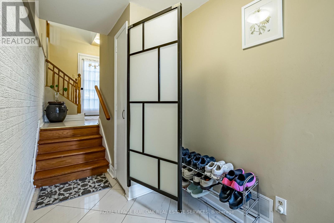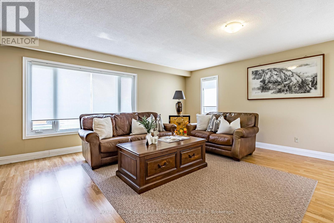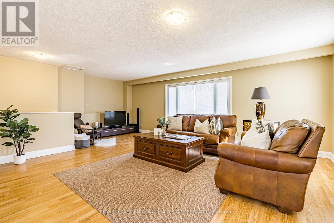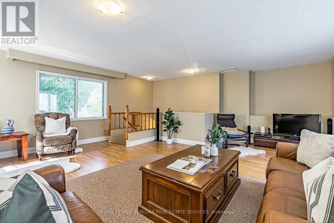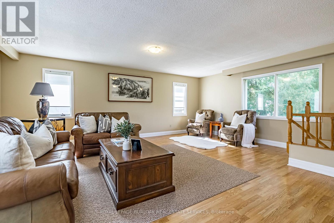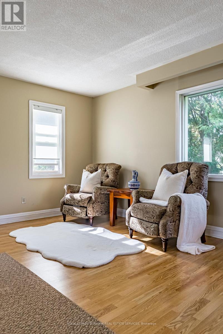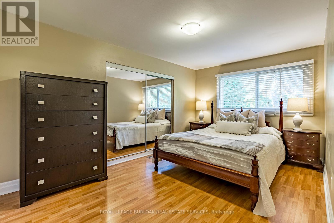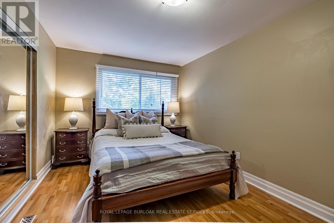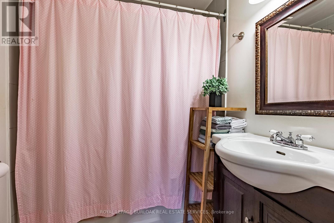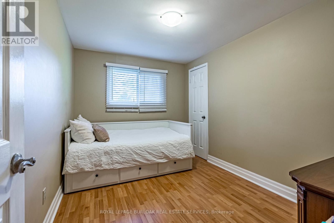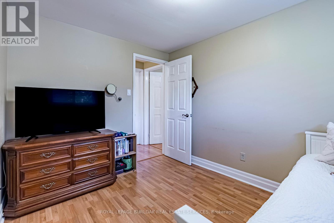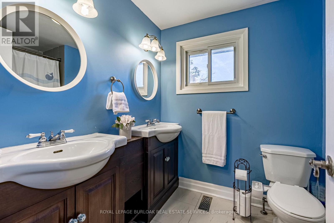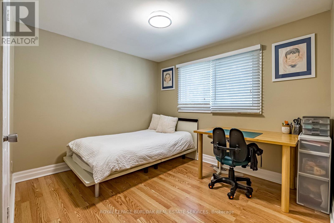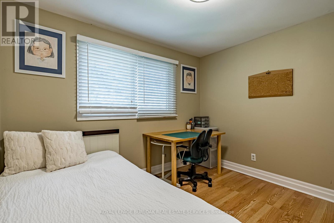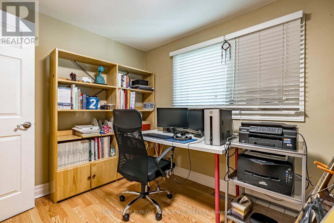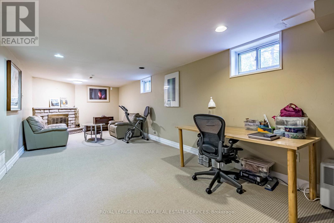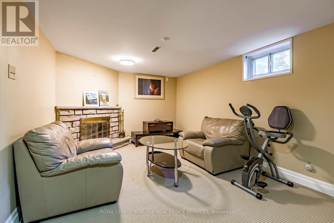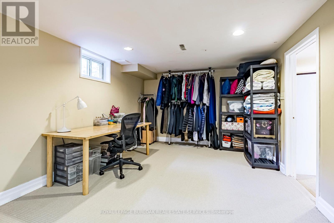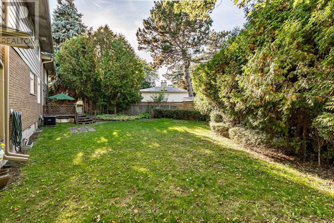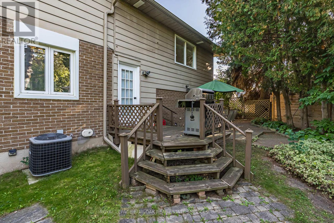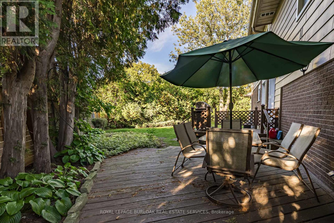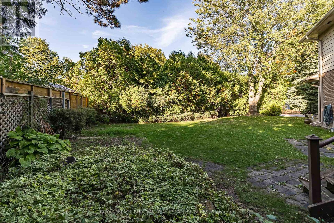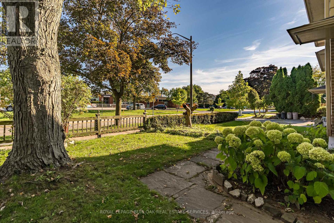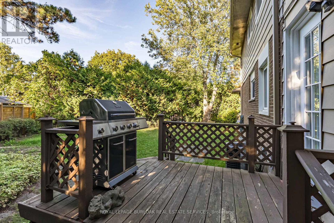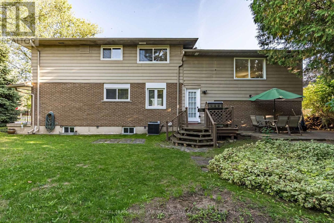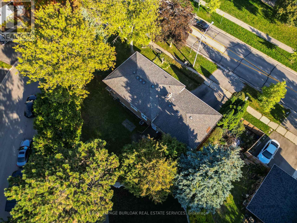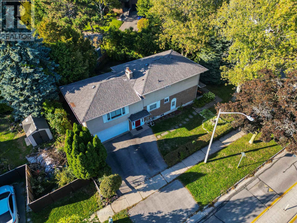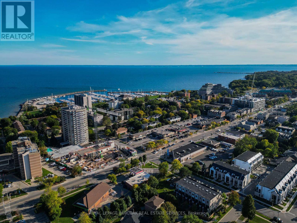214 Vance Drive Oakville, Ontario L6L 3L1
$1,229,000
A rare and remarkable opportunity awaits in Bronte, one of Oakville's most prestigious and highly coveted neighbourhoods. This spacious lot presents endless potential for families, investors, custom home builders, or anyone dreaming of creating a signature residence. Fabulous layout featuring a large family room, dining room right off of the kitchen, with an even larger living room above the garage, perfect for extra living space or a home office! Also has four bedrooms, perfect for larger families, as well as a finished basement. Beautifully private yard lined with cedars and tall trees, a lovely backyard retreat! Surrounded by luxury homes, the property is ideal for renovation, redevelopment or for designing a personalized dream home. With its generous dimensions and prime location, you have the flexibility to build exactly what you envision. Enjoy the convenience of being close to top-rated schools, beautiful parks , shopping, the lakefront, and major highways. Don't miss this rare chance to invest, build, and create in Oakville's thriving Bronte luxury market. (id:61852)
Property Details
| MLS® Number | W12446831 |
| Property Type | Single Family |
| Community Name | 1001 - BR Bronte |
| EquipmentType | Water Heater |
| ParkingSpaceTotal | 4 |
| RentalEquipmentType | Water Heater |
Building
| BathroomTotal | 3 |
| BedroomsAboveGround | 4 |
| BedroomsTotal | 4 |
| Appliances | Dishwasher, Dryer, Freezer, Furniture, Stove, Washer, Window Coverings, Refrigerator |
| BasementDevelopment | Finished |
| BasementType | N/a (finished) |
| ConstructionStyleAttachment | Detached |
| CoolingType | Central Air Conditioning |
| ExteriorFinish | Brick, Vinyl Siding |
| FireplacePresent | Yes |
| FoundationType | Poured Concrete |
| HalfBathTotal | 1 |
| HeatingFuel | Natural Gas |
| HeatingType | Forced Air |
| StoriesTotal | 2 |
| SizeInterior | 1500 - 2000 Sqft |
| Type | House |
| UtilityWater | Municipal Water |
Parking
| Attached Garage | |
| Garage |
Land
| Acreage | No |
| Sewer | Sanitary Sewer |
| SizeIrregular | 86.1 X 95 Acre |
| SizeTotalText | 86.1 X 95 Acre |
| ZoningDescription | Rl3-0 |
Rooms
| Level | Type | Length | Width | Dimensions |
|---|---|---|---|---|
| Second Level | Sitting Room | 6.96 m | 6.31 m | 6.96 m x 6.31 m |
| Second Level | Primary Bedroom | 2.76 m | 4.5 m | 2.76 m x 4.5 m |
| Second Level | Bedroom 2 | 2.52 m | 3.35 m | 2.52 m x 3.35 m |
| Second Level | Bedroom 3 | 3.39 m | 3.34 m | 3.39 m x 3.34 m |
| Second Level | Bedroom 4 | 2.36 m | 3.1 m | 2.36 m x 3.1 m |
| Basement | Family Room | 8.92 m | 3.39 m | 8.92 m x 3.39 m |
| Main Level | Kitchen | 2.63 m | 6.31 m | 2.63 m x 6.31 m |
| Main Level | Dining Room | 2.51 m | 3.38 m | 2.51 m x 3.38 m |
| Main Level | Living Room | 3.54 m | 3.71 m | 3.54 m x 3.71 m |
| Main Level | Mud Room | 1.22 m | 1.68 m | 1.22 m x 1.68 m |
https://www.realtor.ca/real-estate/28955962/214-vance-drive-oakville-br-bronte-1001-br-bronte
Interested?
Contact us for more information
Jeff Smith
Salesperson
Linda Tino-Zylik
Broker
