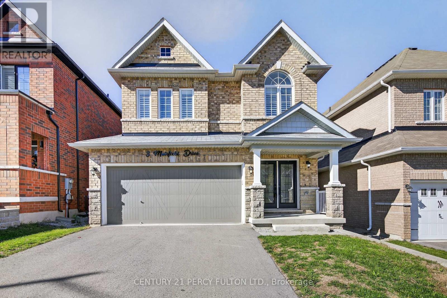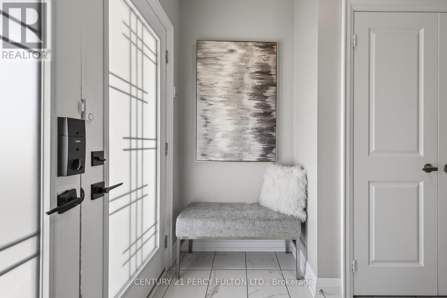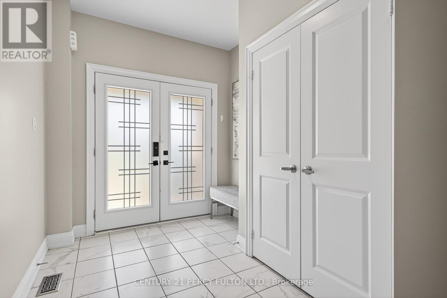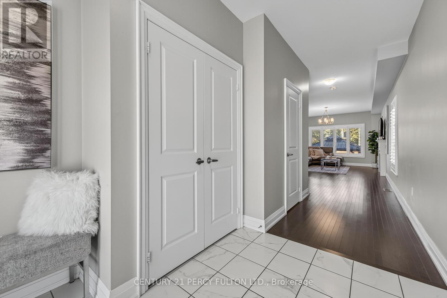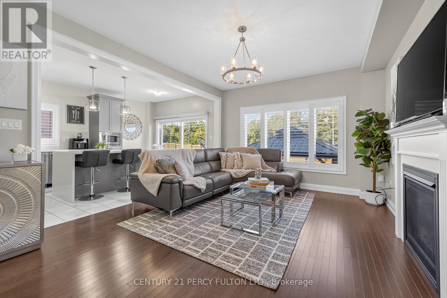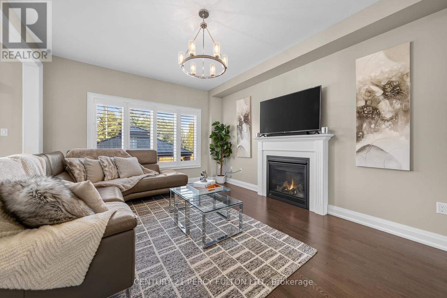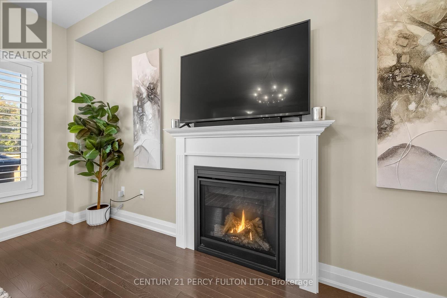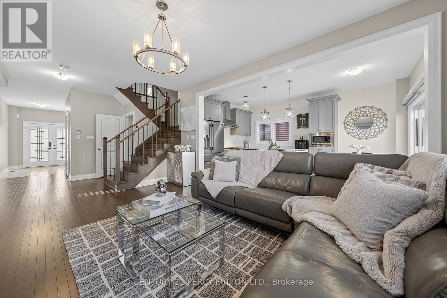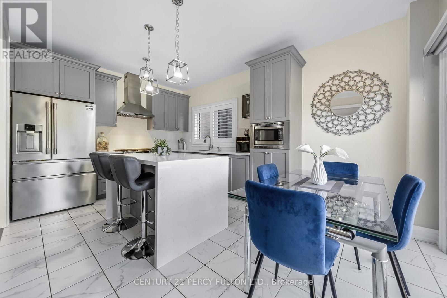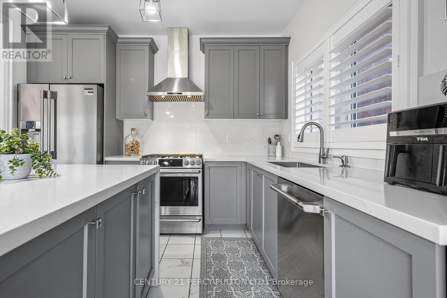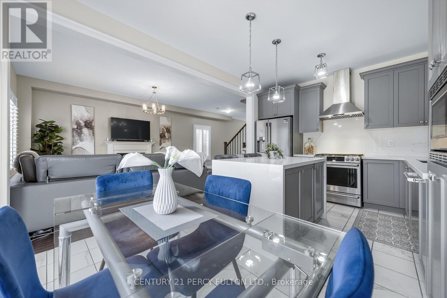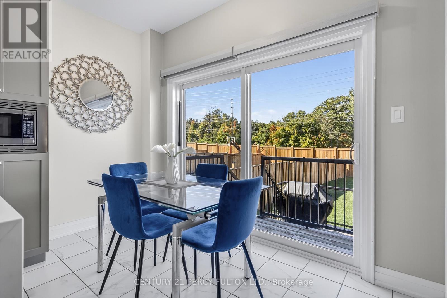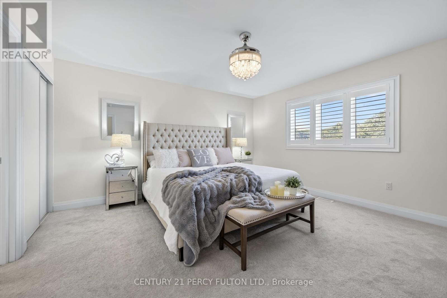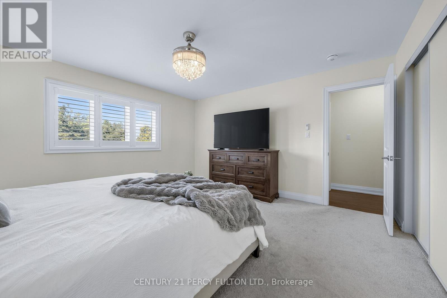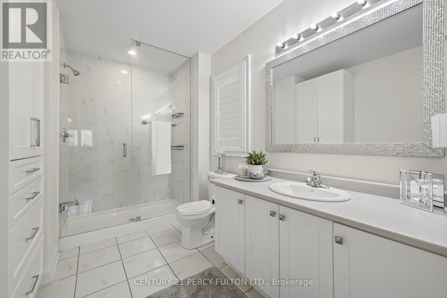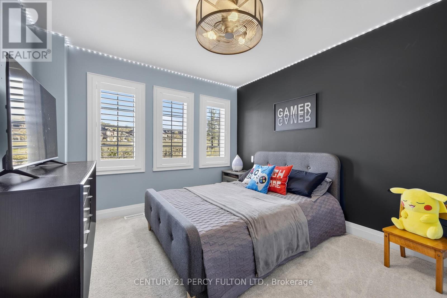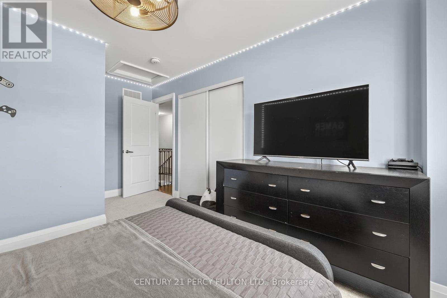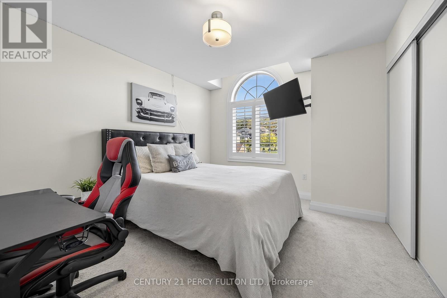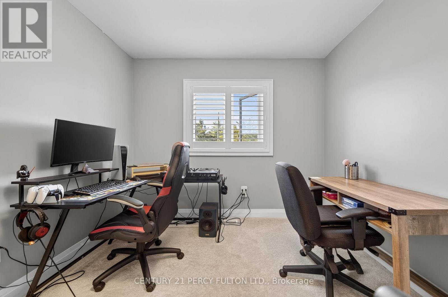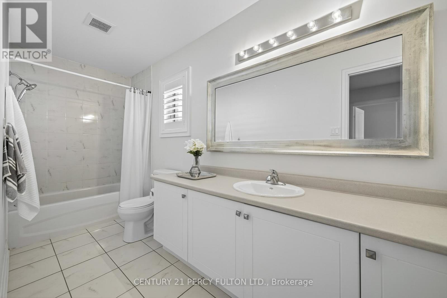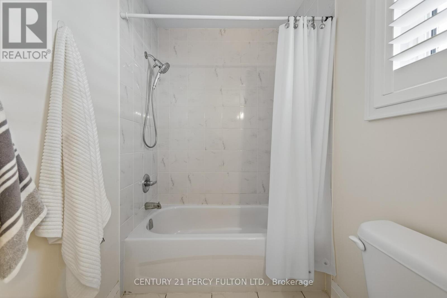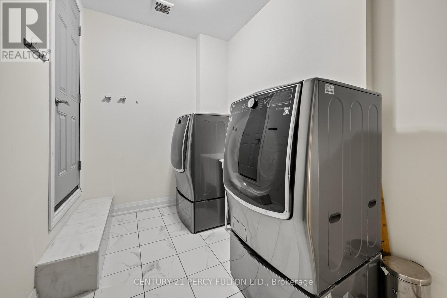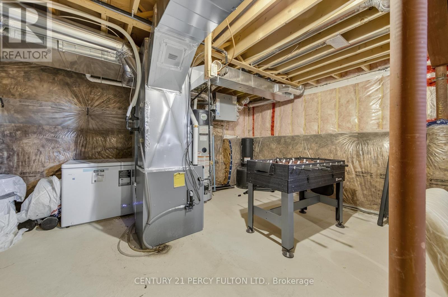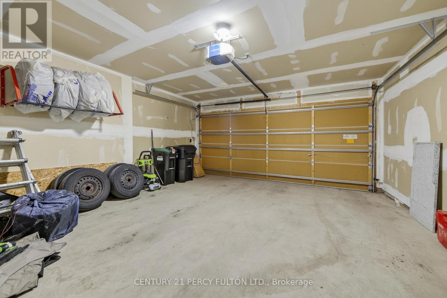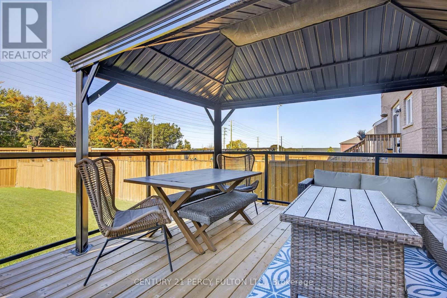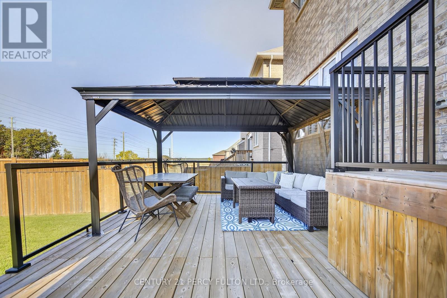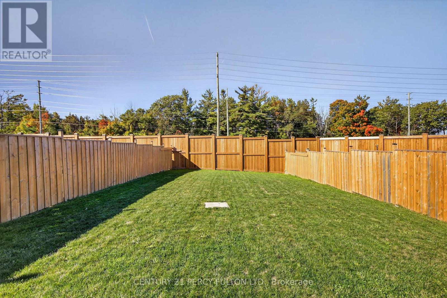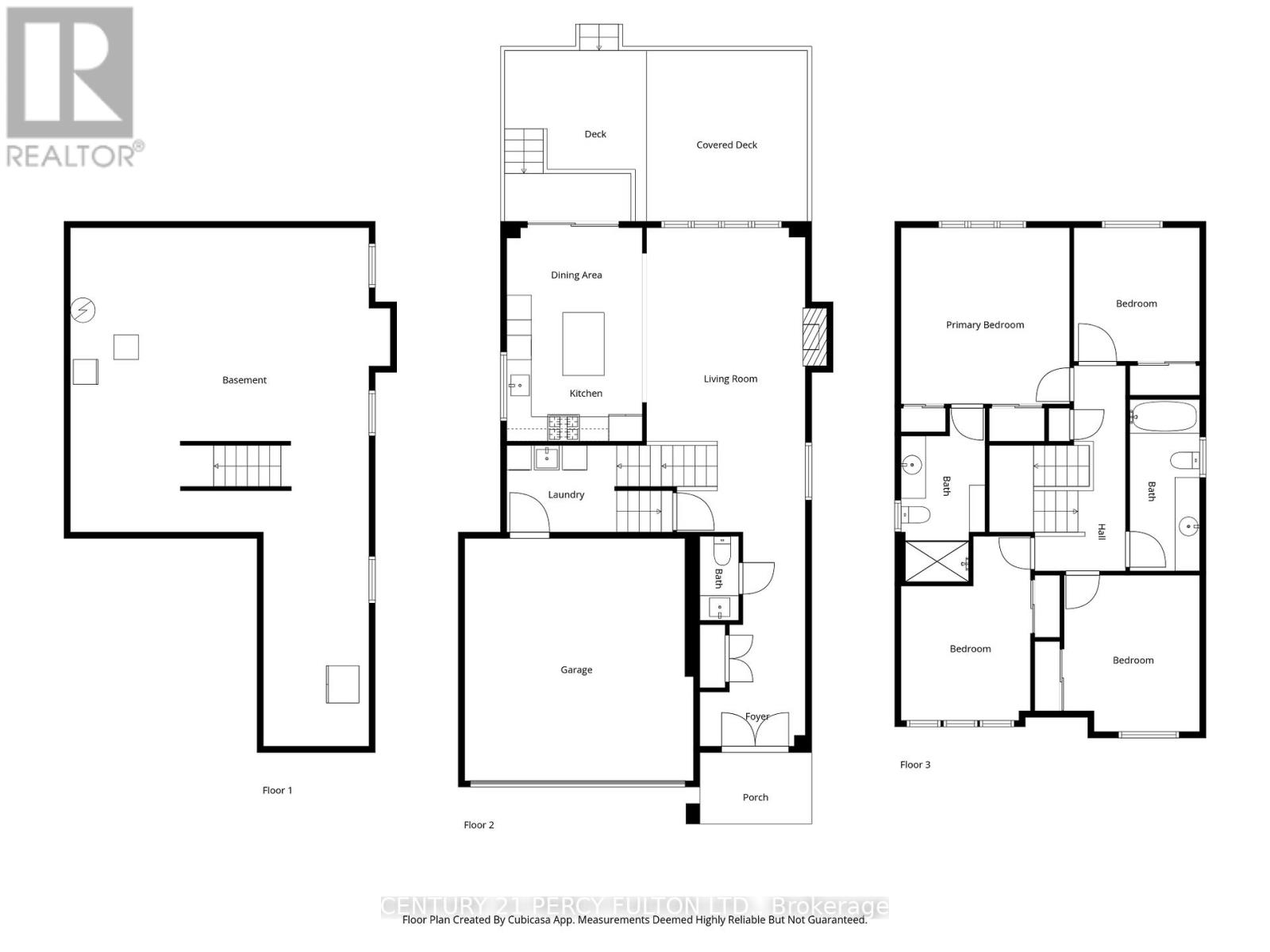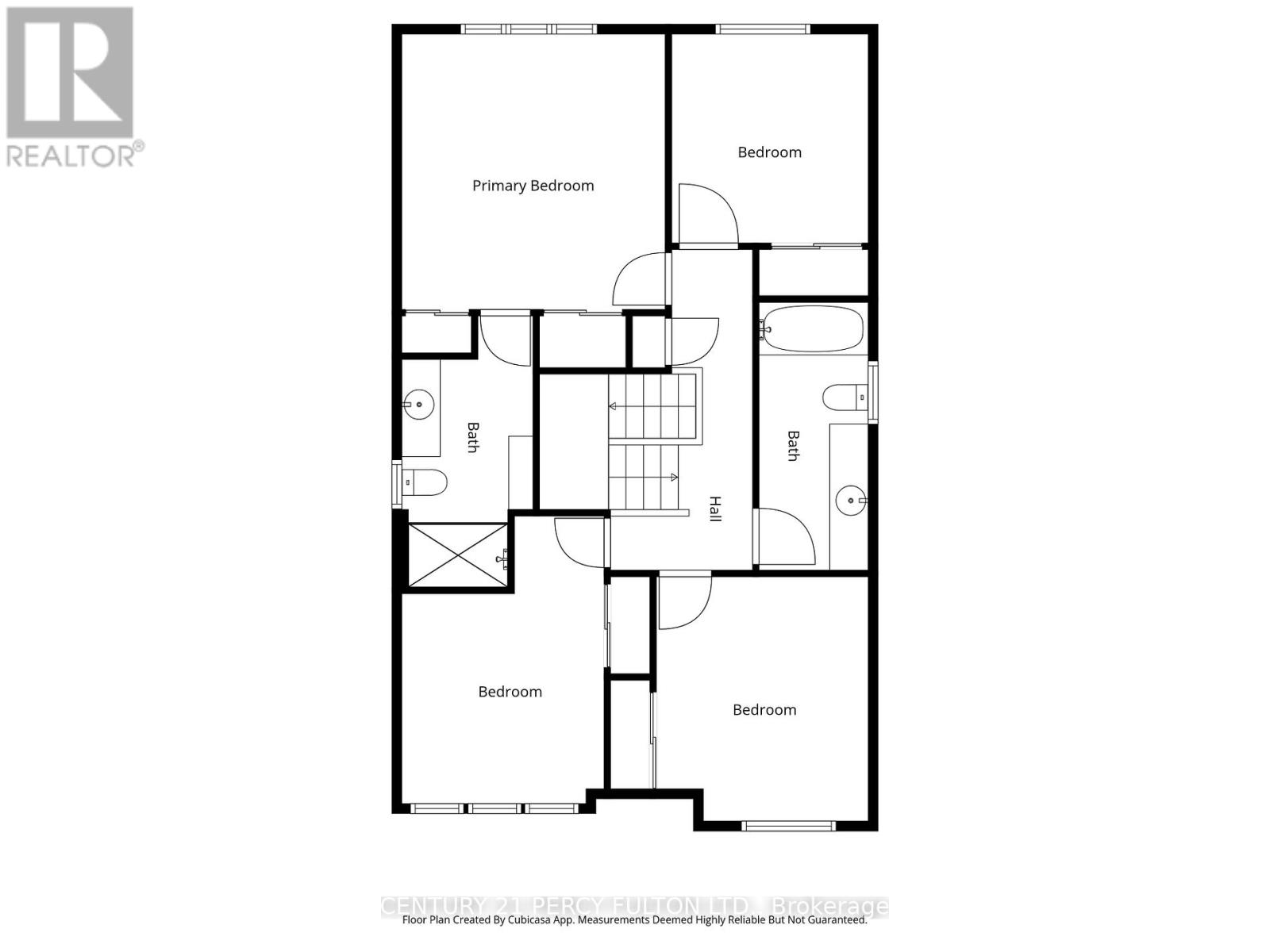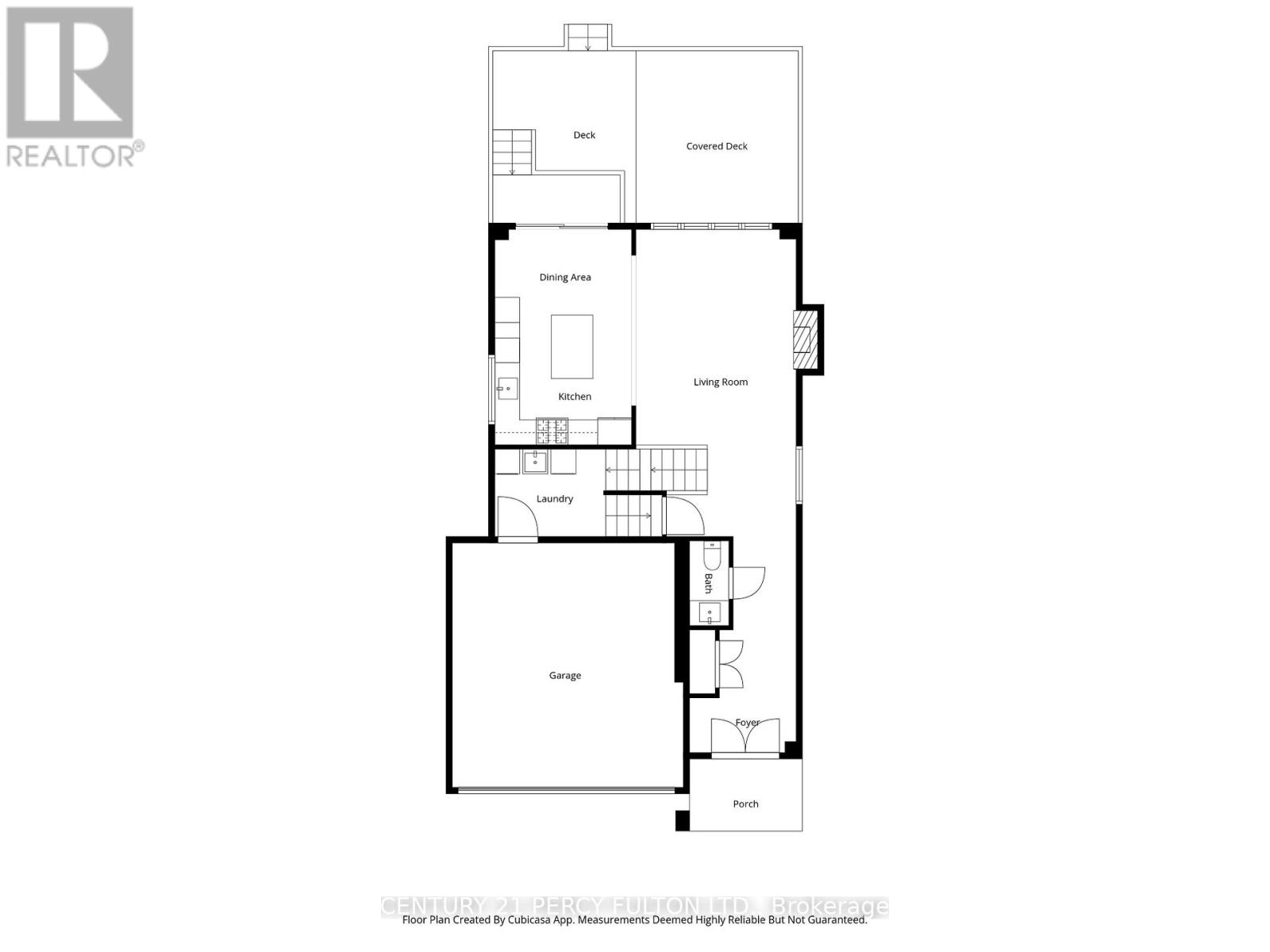3 Muirfield Drive Barrie, Ontario L4N 5E9
$599,000
This Stunning Cedar Model All-Brick, Two-Storey Home Sits On A 150' Deep Lot. From The Moment You Enter, Youre Greeted By A Spacious And Inviting Foyer. The Main Floor Features Smooth 9' Ceilings, Oak Hardwood Flooring, And Large Windows That Fill The Home With Natural Light. Elegant Finishes Such As California Shutters, Automatic Blinds, And A Cozy Gas Fireplace Create A Refined Yet Comfortable Atmosphere.The Chef-Inspired Kitchen Is Complete With GE Café Stainless Steel Appliances, Quartz Countertops, A Quartz Waterfall Island, Built-In Microwave, And Ample Storage And Prep Space Perfect For Everyday Living And Entertaining. Upstairs, Discover Four Generous Bedrooms And Two Full Bathrooms. The Primary Suite Features Double Closets And A Luxurious Ensuite With A Walk-In Glass Shower And Extended Vanity.The Basement Includes Plumbing Rough-In And A Gas Line Hook-Up, Offering Flexibility To Create Additional Living Space, Bedrooms, Or A Recreation Area. The Fully Fenced Backyard (2023) Provides Privacy With No Neighbours Behind And Features A New Back Deck (2023), Ideal For Outdoor Gatherings. Located Just Steps From Simcoe County Forest Dyer Tract And Muirfield Park, And Minutes From Schools, Downtown Barrie, Golf Courses, Dog Parks, Highway 400, And Major Shopping This Home Perfectly Blends Elegance, Comfort, And Convenience. (id:61852)
Open House
This property has open houses!
2:00 pm
Ends at:4:00 pm
Property Details
| MLS® Number | S12446468 |
| Property Type | Single Family |
| Neigbourhood | Ardagh Bluffs |
| Community Name | Ardagh |
| AmenitiesNearBy | Beach, Golf Nearby, Hospital |
| EquipmentType | Water Heater |
| Features | Flat Site, Lighting, Sump Pump |
| ParkingSpaceTotal | 4 |
| RentalEquipmentType | Water Heater |
| Structure | Deck, Porch |
Building
| BathroomTotal | 3 |
| BedroomsAboveGround | 4 |
| BedroomsTotal | 4 |
| Amenities | Fireplace(s) |
| Appliances | Garage Door Opener Remote(s), Central Vacuum, Water Heater, Water Softener, Water Treatment |
| BasementDevelopment | Unfinished |
| BasementType | N/a (unfinished) |
| ConstructionStyleAttachment | Detached |
| CoolingType | Central Air Conditioning |
| ExteriorFinish | Brick, Concrete |
| FireplacePresent | Yes |
| FireplaceTotal | 1 |
| FlooringType | Linoleum, Carpeted, Ceramic, Hardwood |
| FoundationType | Poured Concrete |
| HalfBathTotal | 1 |
| HeatingFuel | Natural Gas |
| HeatingType | Forced Air |
| StoriesTotal | 2 |
| SizeInterior | 1500 - 2000 Sqft |
| Type | House |
| UtilityWater | Municipal Water |
Parking
| Attached Garage | |
| Garage |
Land
| Acreage | No |
| FenceType | Fully Fenced, Fenced Yard |
| LandAmenities | Beach, Golf Nearby, Hospital |
| Sewer | Sanitary Sewer |
| SizeDepth | 151 Ft |
| SizeFrontage | 34 Ft |
| SizeIrregular | 34 X 151 Ft |
| SizeTotalText | 34 X 151 Ft |
| ZoningDescription | R4 |
Rooms
| Level | Type | Length | Width | Dimensions |
|---|---|---|---|---|
| Second Level | Bedroom | 3.15 m | 4.48 m | 3.15 m x 4.48 m |
| Third Level | Bedroom | 3.3 m | 3.81 m | 3.3 m x 3.81 m |
| Third Level | Bathroom | 1.7 m | 4.18 m | 1.7 m x 4.18 m |
| Basement | Recreational, Games Room | 7.78 m | 12.62 m | 7.78 m x 12.62 m |
| Main Level | Foyer | 2.57 m | 5.21 m | 2.57 m x 5.21 m |
| Main Level | Living Room | 3.86 m | 7.41 m | 3.86 m x 7.41 m |
| Main Level | Dining Room | 3.3 m | 1.87 m | 3.3 m x 1.87 m |
| Main Level | Kitchen | 3.3 m | 3.32 m | 3.3 m x 3.32 m |
| Main Level | Bathroom | 0.95 m | 2.05 m | 0.95 m x 2.05 m |
| Upper Level | Primary Bedroom | 4.1 m | 4.29 m | 4.1 m x 4.29 m |
| Upper Level | Bathroom | 2.04 m | 4.22 m | 2.04 m x 4.22 m |
| Upper Level | Bedroom | 3.06 m | 3.26 m | 3.06 m x 3.26 m |
| In Between | Laundry Room | 2.67 m | 2.11 m | 2.67 m x 2.11 m |
https://www.realtor.ca/real-estate/28955240/3-muirfield-drive-barrie-ardagh-ardagh
Interested?
Contact us for more information
Erin Solomos
Broker
2911 Kennedy Road
Toronto, Ontario M1V 1S8
