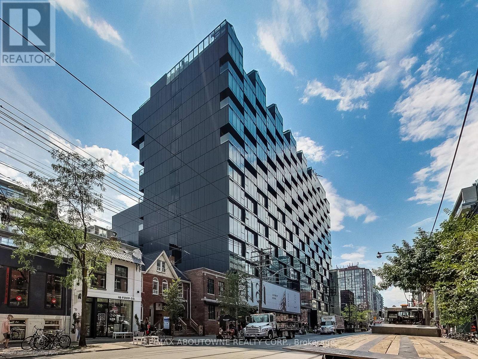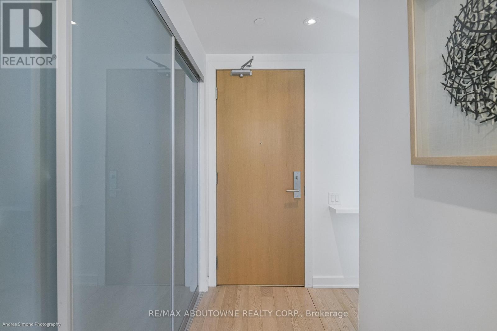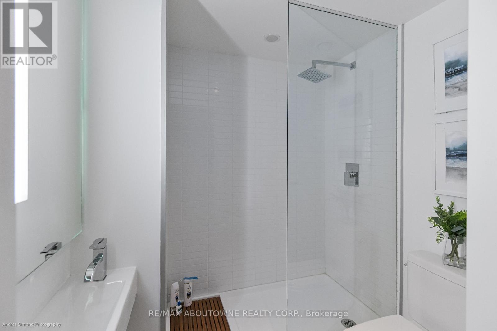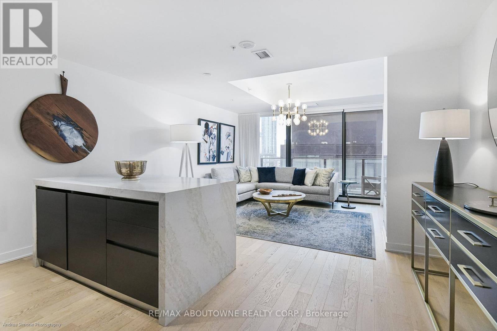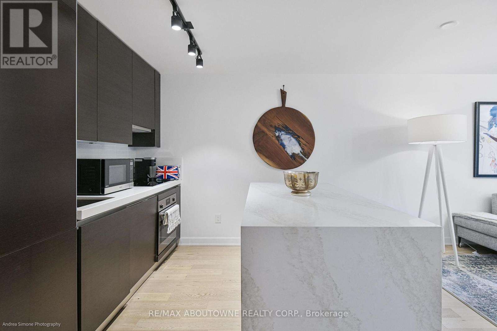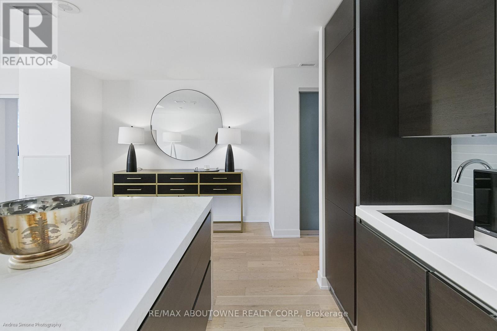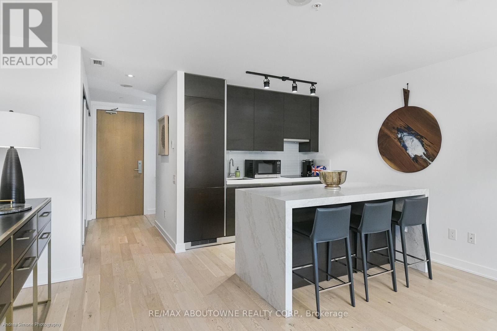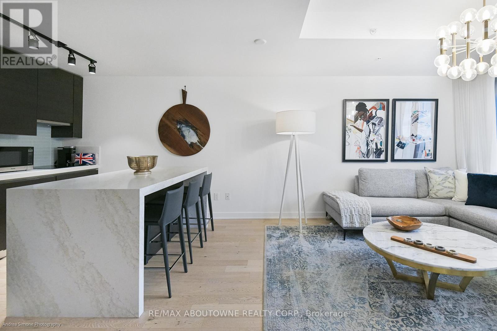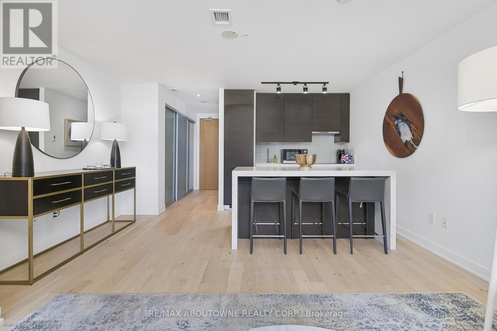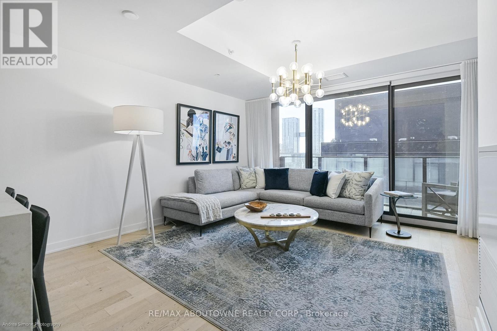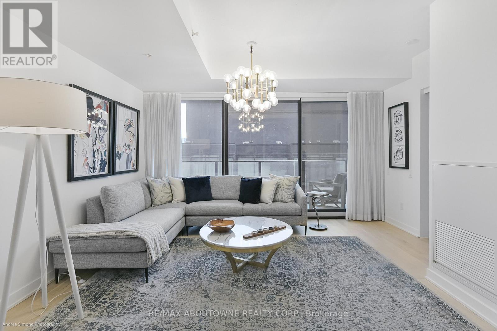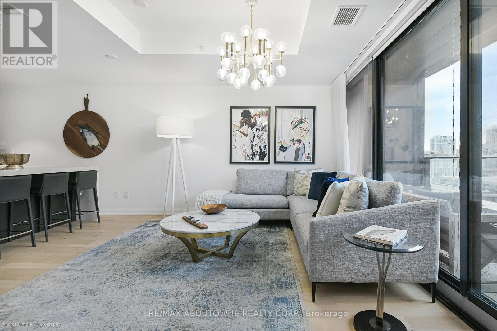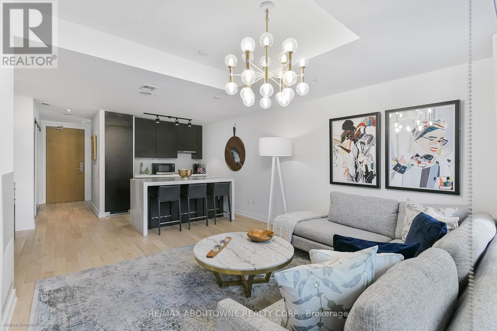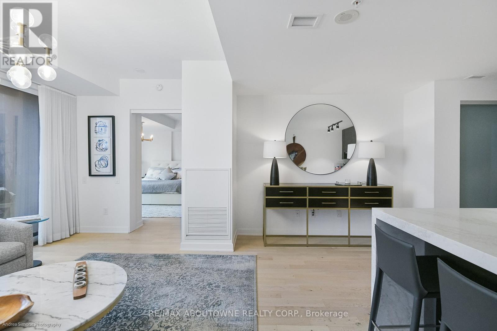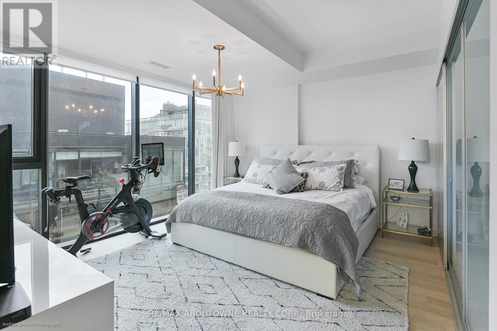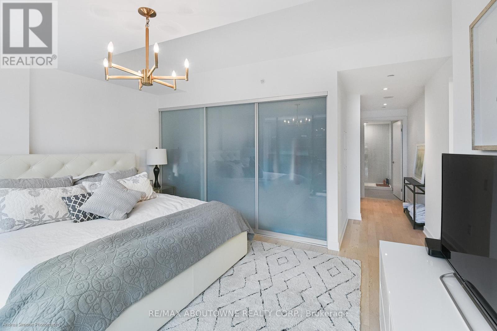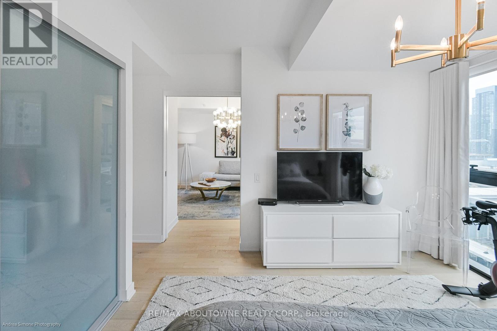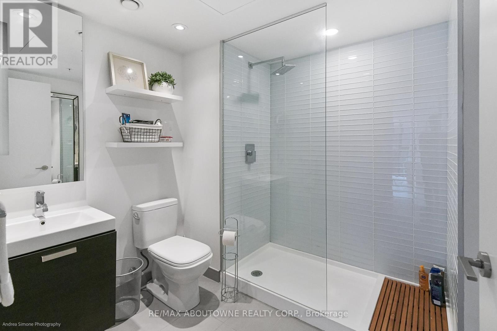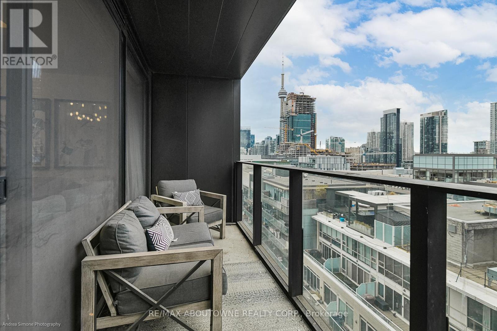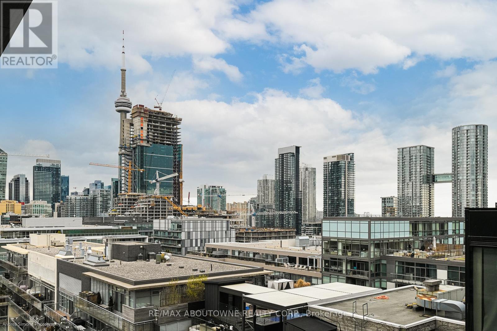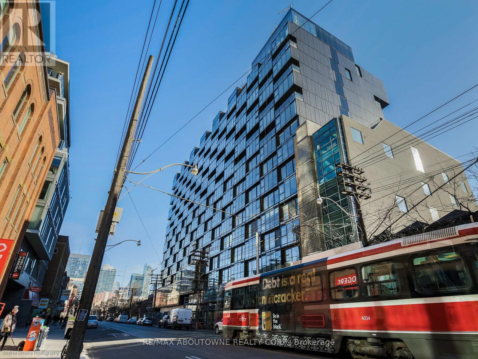1133 - 629 King Street W Toronto, Ontario M5V 0G9
$779,000Maintenance, Common Area Maintenance, Heat, Insurance, Parking, Water
$931.61 Monthly
Maintenance, Common Area Maintenance, Heat, Insurance, Parking, Water
$931.61 MonthlyLocated in the prestigious Thompson Residences, this 1 bedroom, 2 bathroom suite offers a rare opportunity to own in one of King Wests most iconic addresses. Thoughtfully designed with an open-concept layout, this home offers a seamless blend of comfort and sophistication. The kitchen features striking quartz waterfall countertops, modern appliances, and plenty of storage, making it the perfect space to cook, entertain, or enjoy a quiet night in. The bright living and dining area is framed by floor-to-ceiling windows, filling the space with natural light and offering a walk-out to your private balcony with vibrant city views. The spacious bedroom is complemented by a sleek ensuite, while the second full bathroom adds convenience for guests. Located in one of Torontos most vibrant neighbourhoods, youll be surrounded by top-rated restaurants, cafes, and shops, with quick access to the Financial District, Entertainment District, and waterfront. Excitingly, the brand new Ontario Line Subway Station at King & Bathurst is coming soon, ensuring even greater connectivity and future value. With premium building amenities, 24-hour concierge service, and a walk score thats hard to beat, this condo is perfect for investors, or anyone looking to experience the best of downtown living. Dont miss your chance to own in one of the citys most desirable locations! (id:61852)
Property Details
| MLS® Number | C12446439 |
| Property Type | Single Family |
| Community Name | Waterfront Communities C1 |
| AmenitiesNearBy | Park, Public Transit |
| CommunityFeatures | Pet Restrictions |
| Features | Balcony, Carpet Free, In Suite Laundry |
| ParkingSpaceTotal | 1 |
| PoolType | Outdoor Pool |
| ViewType | City View |
Building
| BathroomTotal | 2 |
| BedroomsAboveGround | 1 |
| BedroomsTotal | 1 |
| Amenities | Security/concierge, Exercise Centre, Storage - Locker |
| Appliances | Dishwasher, Dryer, Oven, Hood Fan, Stove, Washer, Window Coverings, Refrigerator |
| CoolingType | Central Air Conditioning |
| ExteriorFinish | Concrete |
| HeatingFuel | Natural Gas |
| HeatingType | Forced Air |
| SizeInterior | 800 - 899 Sqft |
| Type | Apartment |
Parking
| Underground | |
| Garage |
Land
| Acreage | No |
| LandAmenities | Park, Public Transit |
Rooms
| Level | Type | Length | Width | Dimensions |
|---|---|---|---|---|
| Main Level | Kitchen | 2.83 m | 4.45 m | 2.83 m x 4.45 m |
| Main Level | Living Room | 3.35 m | 4.45 m | 3.35 m x 4.45 m |
| Main Level | Primary Bedroom | 3.65 m | 4.57 m | 3.65 m x 4.57 m |
Interested?
Contact us for more information
Lauren Jamieson
Salesperson
1235 North Service Rd W #100d
Oakville, Ontario L6M 3G5
