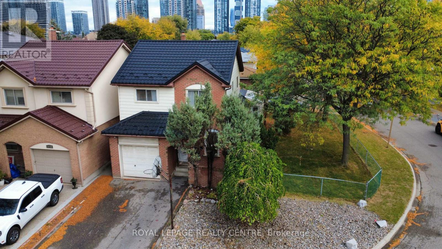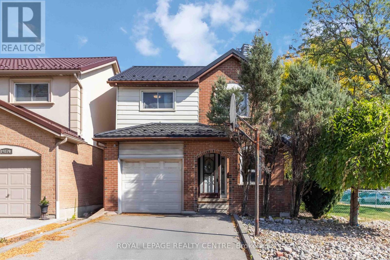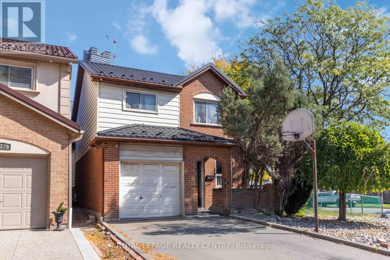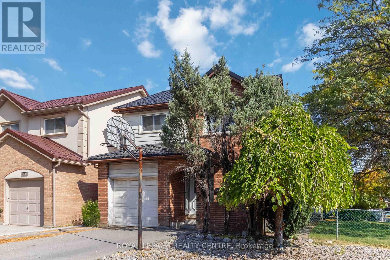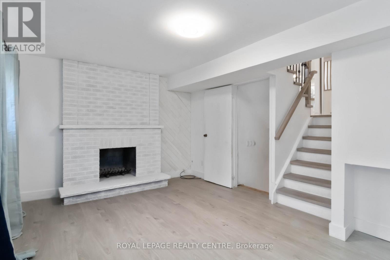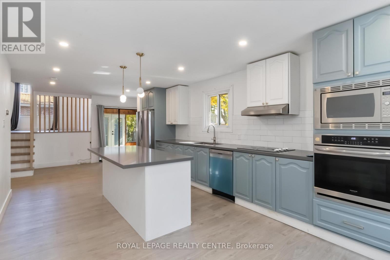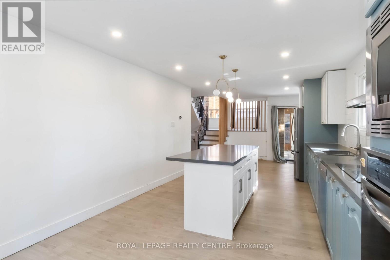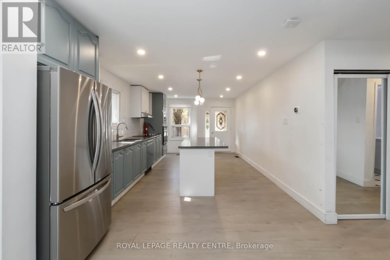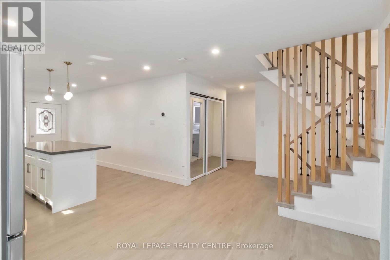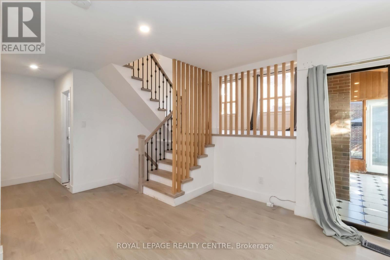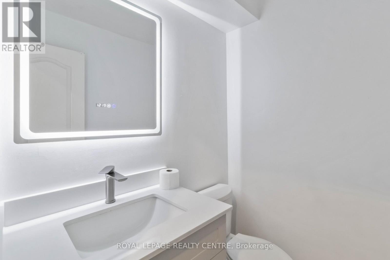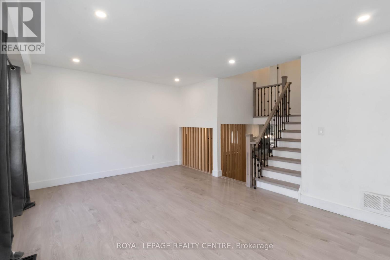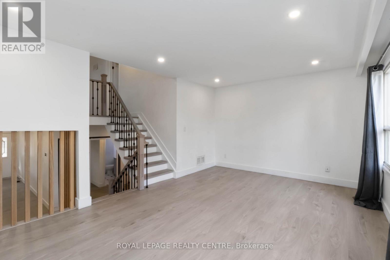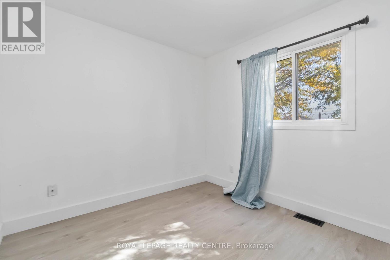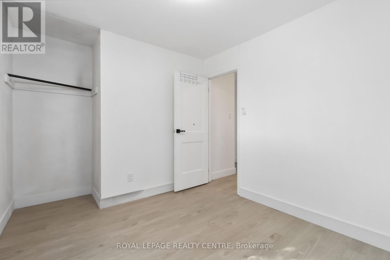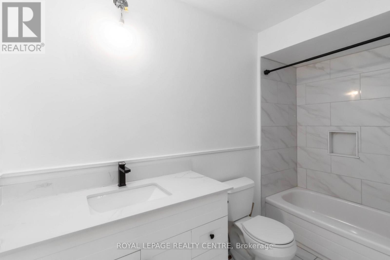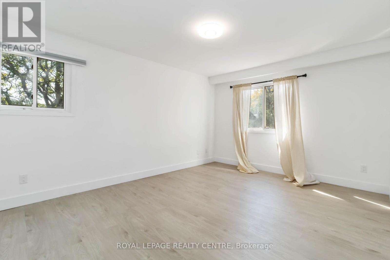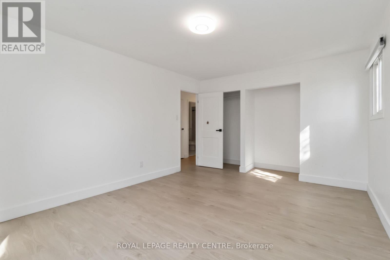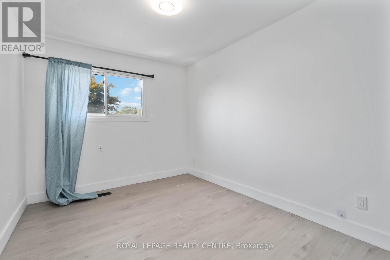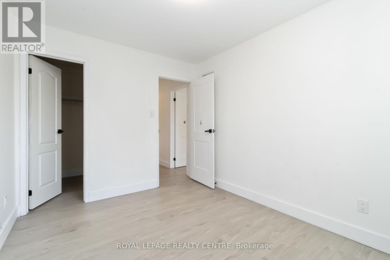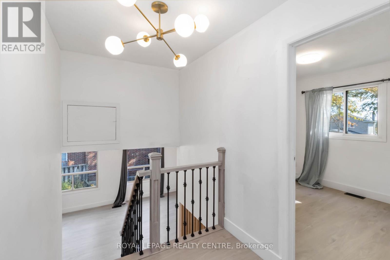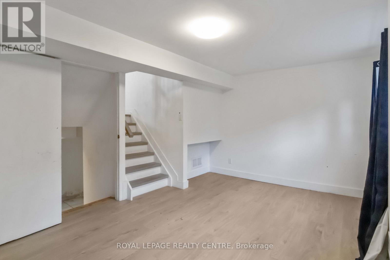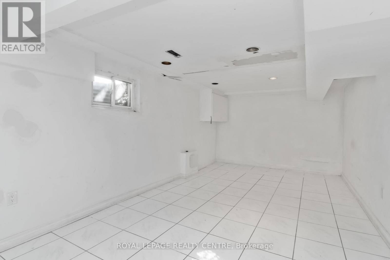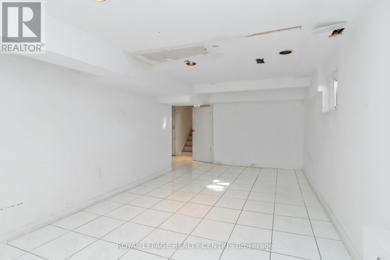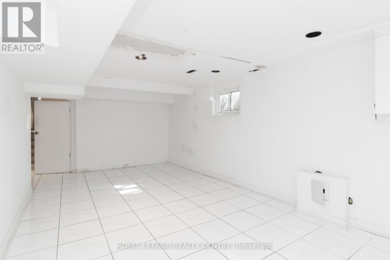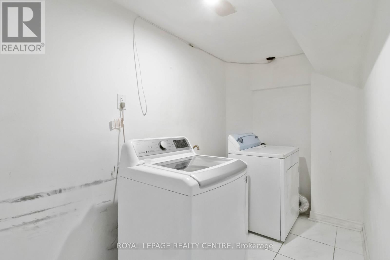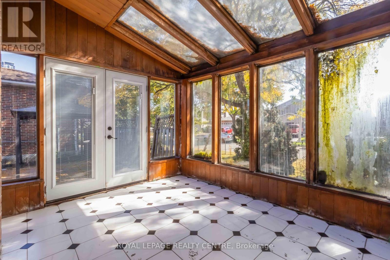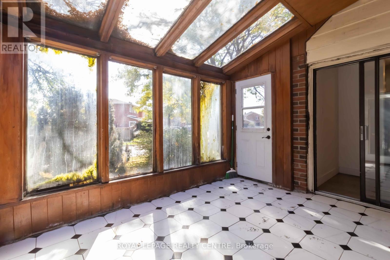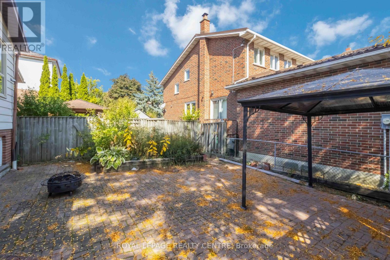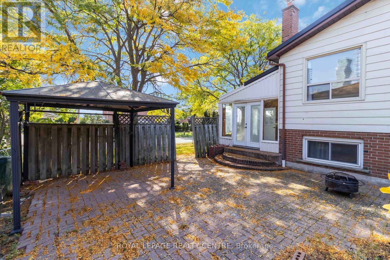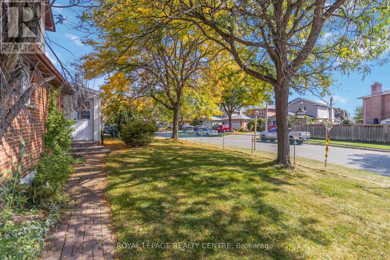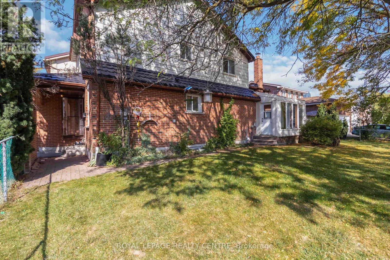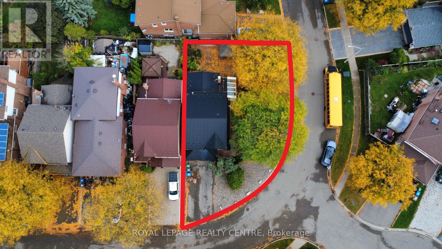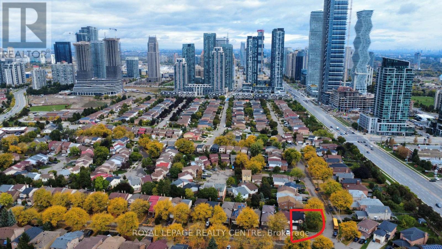4272 Tea Garden Circle Mississauga, Ontario L5B 2W8
$799,900
Nicely Nestled Just Minutes From Square One, This Beautiful 5-Level Split Is The Ideal Canvas For Your Family's Next Chapter. The Heart Of The Home Is The Custom Kitchen Featuring Sleek Stainless Steel Appliances. Boasting A Highly Functional Layout, The Home Offers Bright, Roomy Bedrooms With Ample Storage And A Desirable Carpet-Free Interior Throughout. Recent Updates Include Refreshed Stairs, Modern Bathrooms, And More! Enjoy The Outdoors With The Large Backyard And Side Yard, Perfect For Play And Entertaining. Conveniently Located With Easy Access To Major Highways, Shopping, And Schools, This Home Is A Commuters Dream. It Requires A Little TLC To Shine, But Offers An Incredible Opportunity To Create Lifelong Lasting Memories. ** This is a linked property.** (id:61852)
Property Details
| MLS® Number | W12446311 |
| Property Type | Single Family |
| Community Name | Creditview |
| EquipmentType | None |
| ParkingSpaceTotal | 3 |
| RentalEquipmentType | None |
Building
| BathroomTotal | 2 |
| BedroomsAboveGround | 3 |
| BedroomsTotal | 3 |
| Age | 31 To 50 Years |
| Appliances | Water Heater, Dishwasher, Dryer, Microwave, Stove, Washer, Refrigerator |
| BasementDevelopment | Finished |
| BasementType | N/a (finished) |
| ConstructionStyleAttachment | Detached |
| ConstructionStyleSplitLevel | Backsplit |
| CoolingType | Central Air Conditioning |
| ExteriorFinish | Aluminum Siding, Brick |
| FireplacePresent | Yes |
| FlooringType | Laminate, Ceramic |
| FoundationType | Unknown |
| HalfBathTotal | 1 |
| HeatingFuel | Natural Gas |
| HeatingType | Forced Air |
| SizeInterior | 1100 - 1500 Sqft |
| Type | House |
| UtilityWater | Municipal Water |
Parking
| Garage |
Land
| Acreage | No |
| Sewer | Sanitary Sewer |
| SizeDepth | 82 Ft ,6 In |
| SizeFrontage | 40 Ft ,8 In |
| SizeIrregular | 40.7 X 82.5 Ft |
| SizeTotalText | 40.7 X 82.5 Ft |
Rooms
| Level | Type | Length | Width | Dimensions |
|---|---|---|---|---|
| Basement | Recreational, Games Room | 6.62 m | 3.25 m | 6.62 m x 3.25 m |
| Lower Level | Family Room | 4.72 m | 2.91 m | 4.72 m x 2.91 m |
| Main Level | Kitchen | 3.51 m | 5.6 m | 3.51 m x 5.6 m |
| Main Level | Dining Room | 1.55 m | 3.26 m | 1.55 m x 3.26 m |
| Upper Level | Great Room | 5.13 m | 3.52 m | 5.13 m x 3.52 m |
| Upper Level | Primary Bedroom | 3.49 m | 4.63 m | 3.49 m x 4.63 m |
| Upper Level | Bedroom 2 | 2.64 m | 3.1 m | 2.64 m x 3.1 m |
| Upper Level | Bedroom 3 | 3.51 m | 2.63 m | 3.51 m x 2.63 m |
https://www.realtor.ca/real-estate/28954930/4272-tea-garden-circle-mississauga-creditview-creditview
Interested?
Contact us for more information
Chris Zborowski
Broker
2150 Hurontario Street
Mississauga, Ontario L5B 1M8
Matt Zborowski
Salesperson
2150 Hurontario Street
Mississauga, Ontario L5B 1M8
