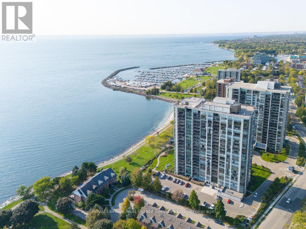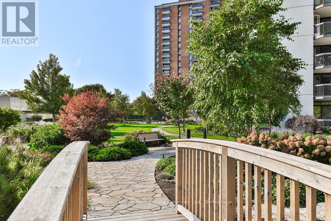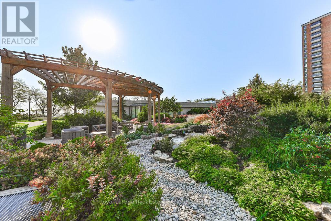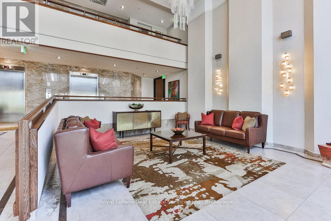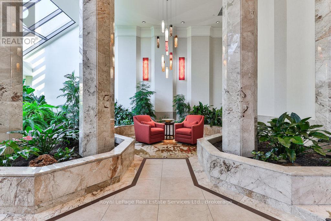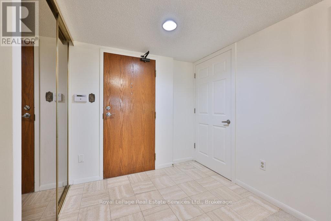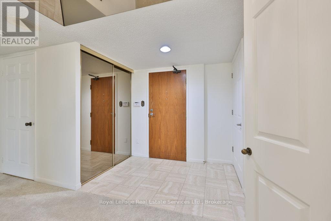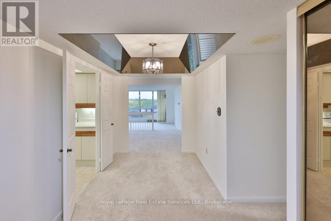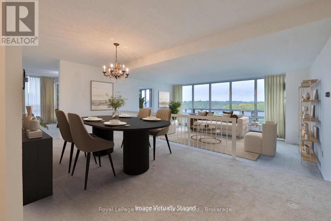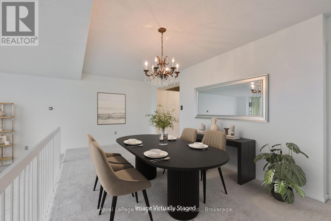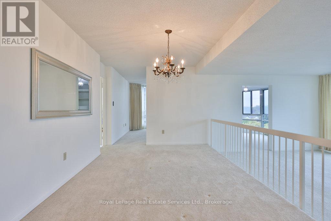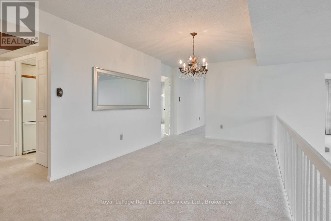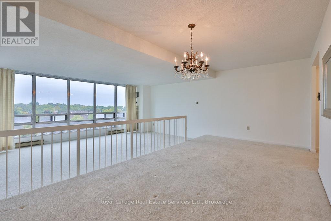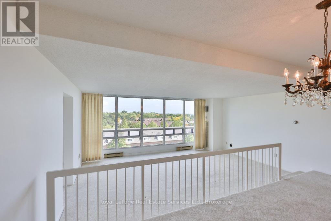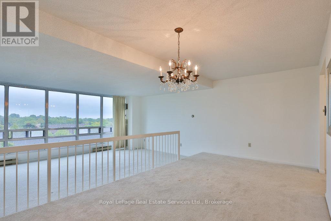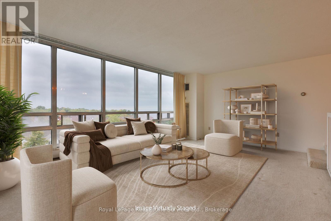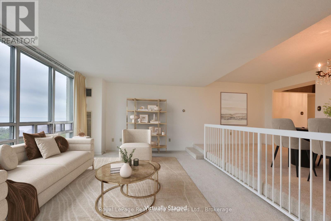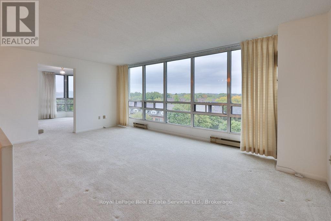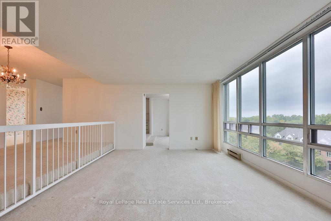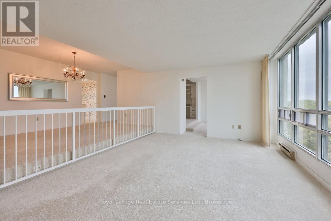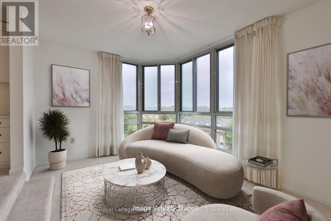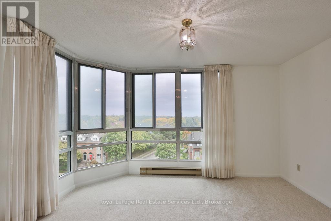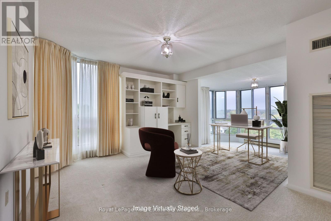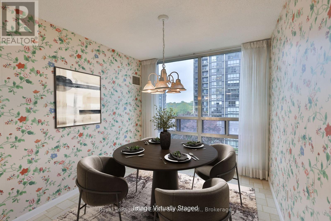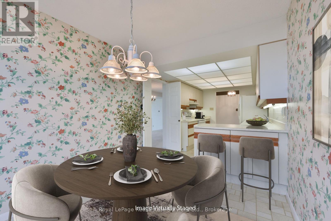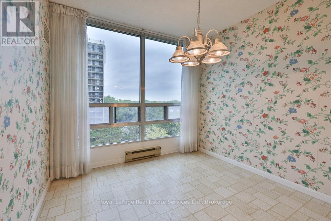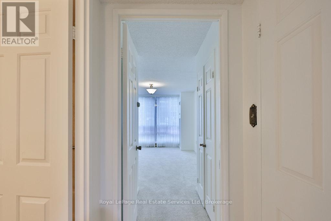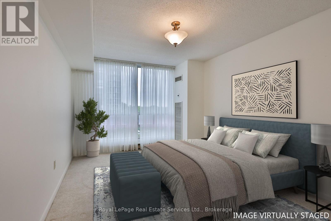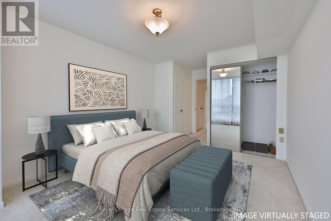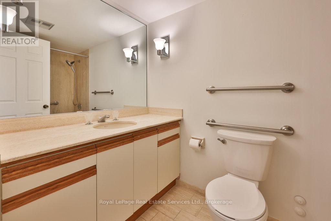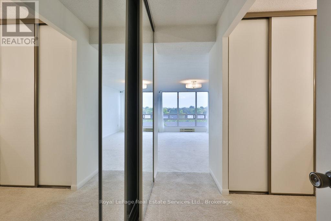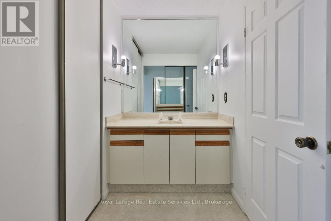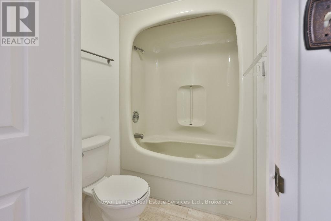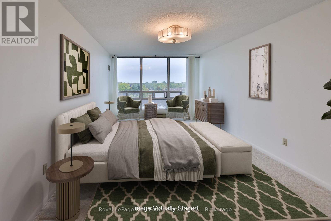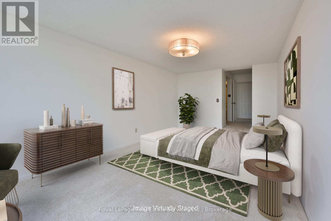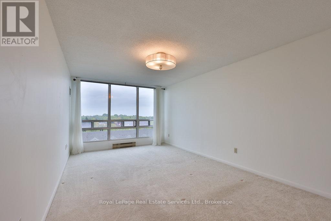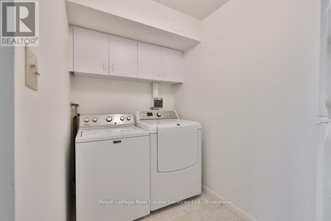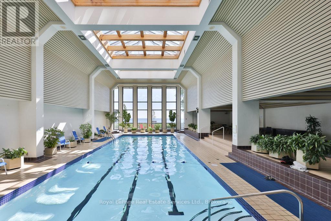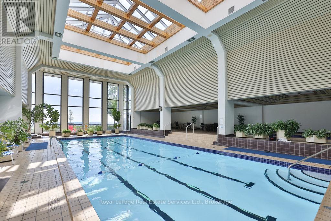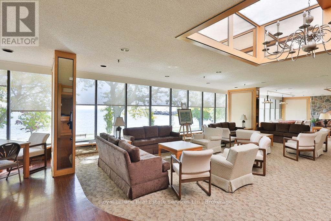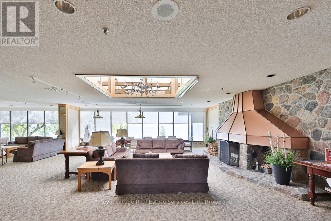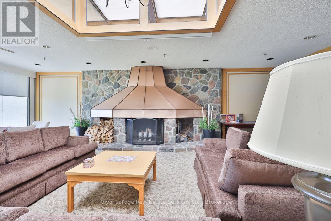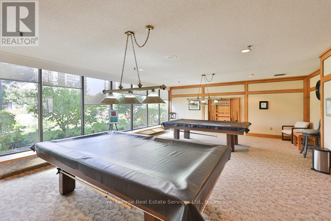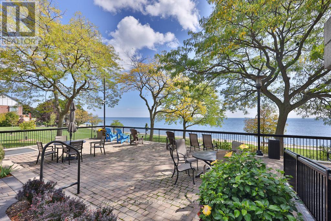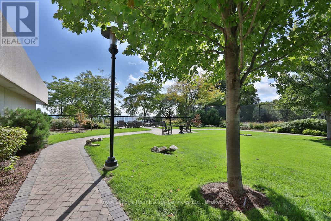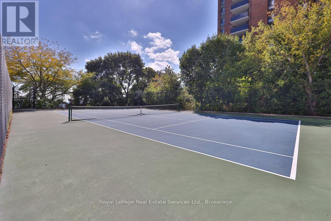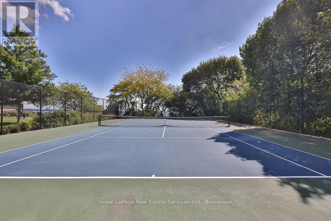701 - 2170 Marine Drive Oakville, Ontario L6L 5V1
$1,389,000Maintenance, Electricity, Heat, Parking, Water, Cable TV, Insurance, Common Area Maintenance
$1,662 Monthly
Maintenance, Electricity, Heat, Parking, Water, Cable TV, Insurance, Common Area Maintenance
$1,662 MonthlyWelcome to luxury lakeside living in the heart of Bronte Village. This stunning 1830 sq ft condo offers a rare opportunity to enjoy breathtaking, unobstructed views of Lake Ontario and the Toronto skyline through floor-to-ceiling windows that fill the space with natural light. The spacious open-concept layout features a large eat-in kitchen, formal dining area, separate office/den, and a bright solarium - perfect for relaxing. The primary suite includes two double closets and a full 4-piece ensuite bath. The Ennisclare community enjoys access to exceptional resort-style amenities including an indoor pool and hot tub, sauna, fitness centre with organized activities, tennis and squash courts, games room, golf practice area, billiards, library, media room, woodworking and art studios, a party room with kitchen, a lakefront clubhouse, car wash, and 24-hour security. Set amid beautifully landscaped grounds with scenic walking trails along the lake, this exceptional condo is just steps from Bronte Harbour, the marina, waterfront parks, boutique shops and fine dining. (id:61852)
Property Details
| MLS® Number | W12446242 |
| Property Type | Single Family |
| Community Name | 1001 - BR Bronte |
| AmenitiesNearBy | Park, Place Of Worship, Public Transit |
| CommunityFeatures | Pet Restrictions, Community Centre |
| Easement | Unknown, None |
| Features | Elevator, In Suite Laundry |
| ParkingSpaceTotal | 1 |
| Structure | Tennis Court |
| ViewType | Direct Water View |
| WaterFrontType | Waterfront |
Building
| BathroomTotal | 2 |
| BedroomsAboveGround | 2 |
| BedroomsTotal | 2 |
| Age | 31 To 50 Years |
| Amenities | Car Wash, Visitor Parking, Sauna, Party Room, Storage - Locker |
| Appliances | All, Window Coverings |
| CoolingType | Central Air Conditioning |
| ExteriorFinish | Concrete |
| FlooringType | Tile, Carpeted |
| HeatingFuel | Natural Gas |
| HeatingType | Forced Air |
| SizeInterior | 1800 - 1999 Sqft |
| Type | Apartment |
Parking
| Underground | |
| Garage |
Land
| AccessType | Private Road |
| Acreage | No |
| LandAmenities | Park, Place Of Worship, Public Transit |
| SurfaceWater | Lake/pond |
| ZoningDescription | Rh Sp:71 |
Rooms
| Level | Type | Length | Width | Dimensions |
|---|---|---|---|---|
| Main Level | Kitchen | 3.6 m | 2.69 m | 3.6 m x 2.69 m |
| Main Level | Eating Area | 3.47 m | 2.69 m | 3.47 m x 2.69 m |
| Main Level | Living Room | 5.74 m | 4.08 m | 5.74 m x 4.08 m |
| Main Level | Dining Room | 5.74 m | 3.02 m | 5.74 m x 3.02 m |
| Main Level | Den | 4.21 m | 4.01 m | 4.21 m x 4.01 m |
| Main Level | Solarium | 4.21 m | 3.09 m | 4.21 m x 3.09 m |
| Main Level | Primary Bedroom | 5.99 m | 3.45 m | 5.99 m x 3.45 m |
| Main Level | Bedroom | 4.26 m | 3.3 m | 4.26 m x 3.3 m |
https://www.realtor.ca/real-estate/28954646/701-2170-marine-drive-oakville-br-bronte-1001-br-bronte
Interested?
Contact us for more information
Peter Mccormick
Salesperson
326 Lakeshore Rd E
Oakville, Ontario L6J 1J6
Blair Mackey
Broker
326 Lakeshore Rd E
Oakville, Ontario L6J 1J6
