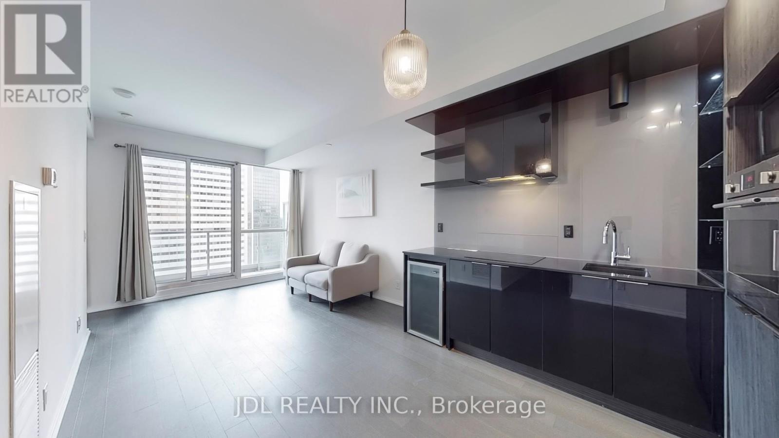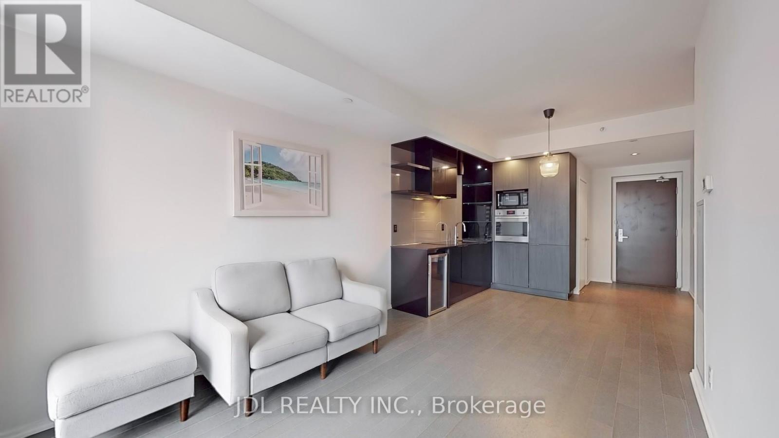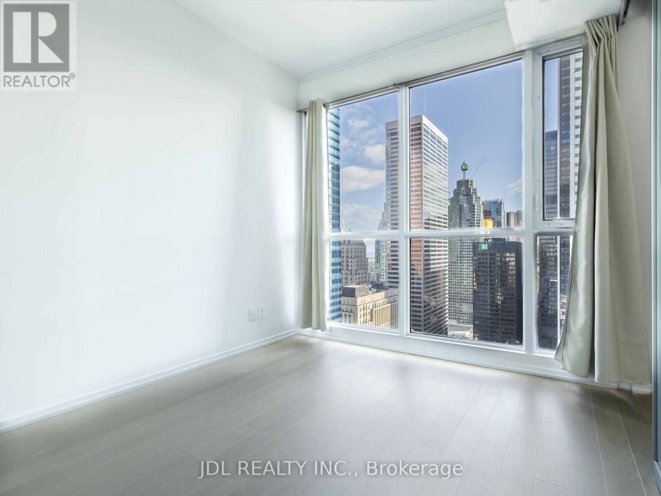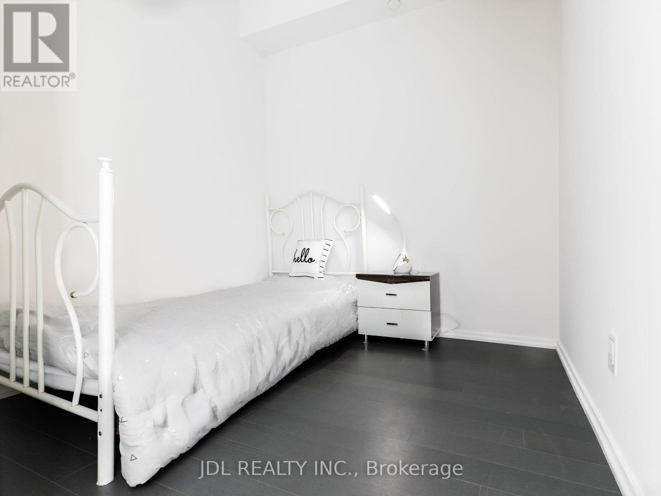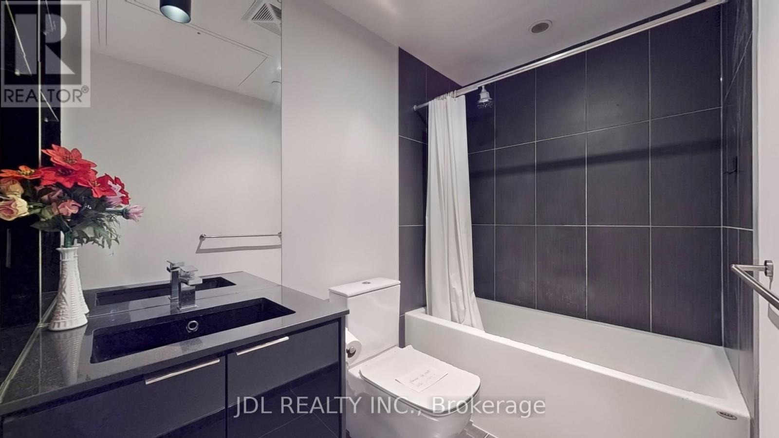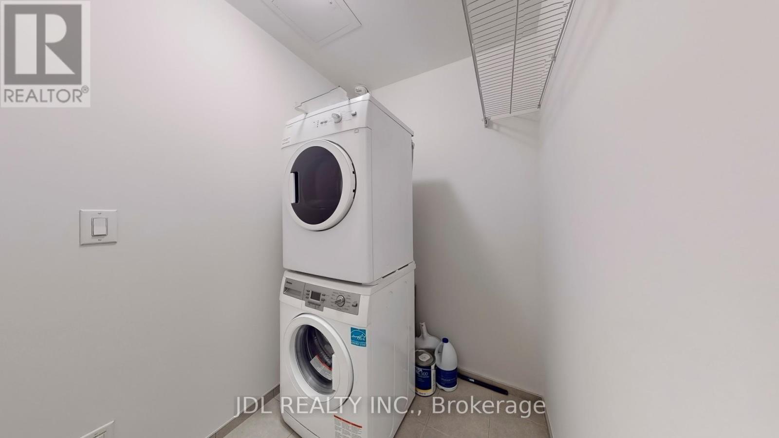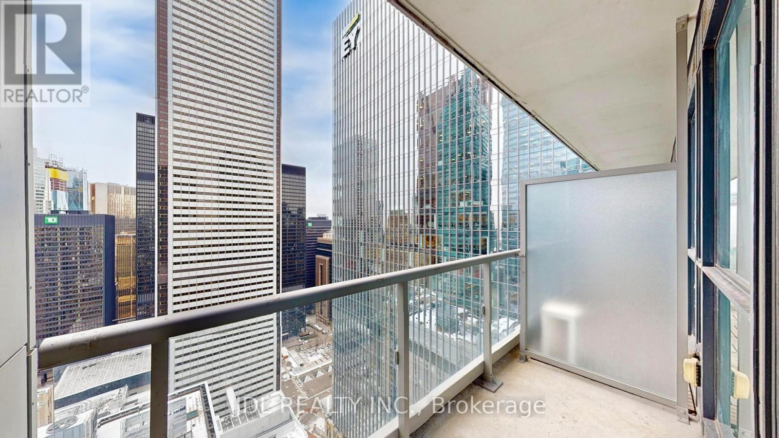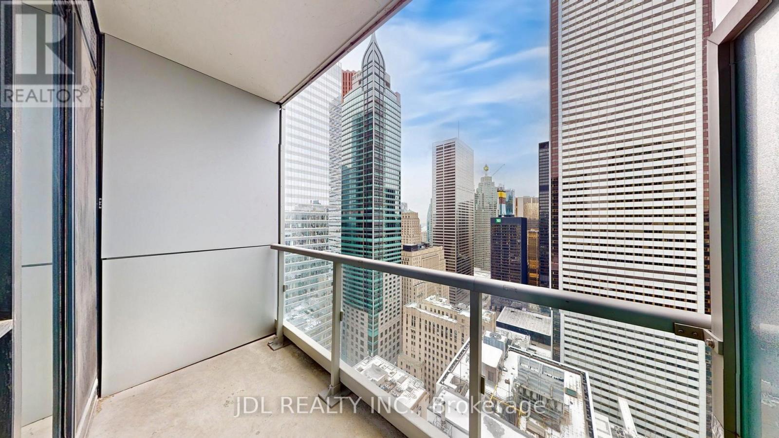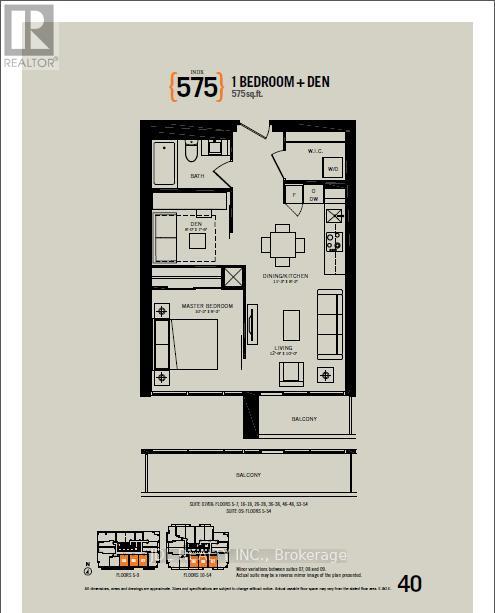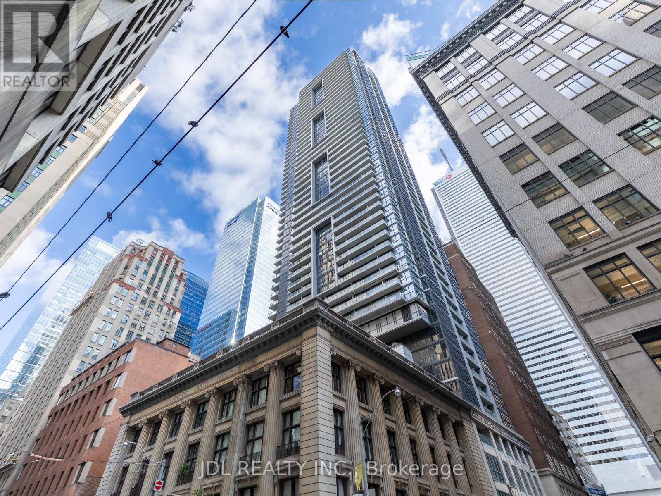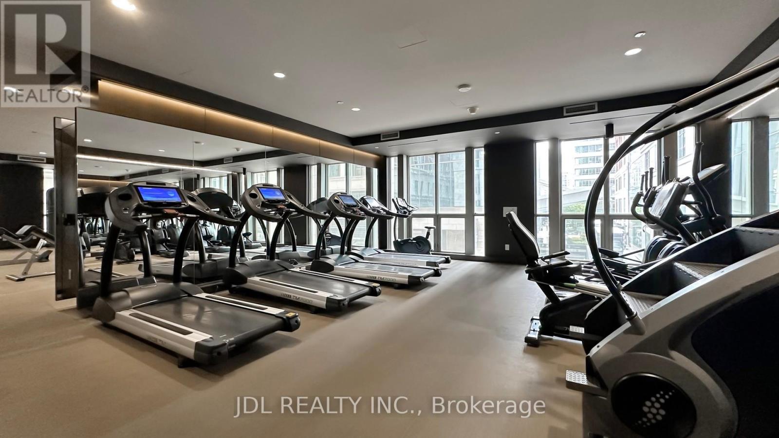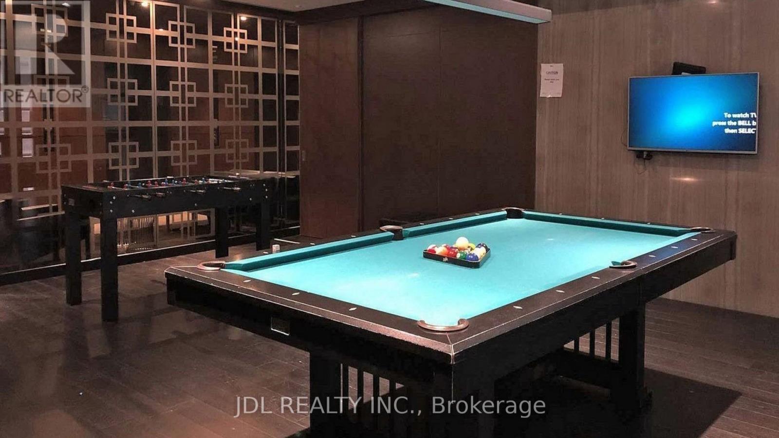4108 - 70 Temperance Street Toronto, Ontario M5H 0B1
2 Bedroom
1 Bathroom
500 - 599 sqft
Central Air Conditioning
$2,450 Monthly
Luxury INDX Condo-One Of The Most Desired Locations In The Heart Of Financial Districts.* 575 Sqft (1+1 unit)With Functional Layout+One Locker included * Den Could Be Used As Second Bedroom with sliding door.Modern Kitchen W/Granite Counter, Glass Back Splash* 9 Feet Smooth Ceilings* High Floor With Unobstructed South Exposure * Floor To Ceiling Windows* Steps To The Hottest Spots In Downtown Toronto* Steps To Ttc *Walk To Subway,Underground Path Connection, The Park, Bank, Eaton Centre*.Rent include water&Gas,Tenant pays hydro only. (id:61852)
Property Details
| MLS® Number | C12446219 |
| Property Type | Single Family |
| Neigbourhood | Financial District |
| Community Name | Bay Street Corridor |
| AmenitiesNearBy | Park, Public Transit, Hospital |
| CommunityFeatures | Pet Restrictions, Community Centre |
| Features | Balcony, Carpet Free |
| ViewType | View |
Building
| BathroomTotal | 1 |
| BedroomsAboveGround | 1 |
| BedroomsBelowGround | 1 |
| BedroomsTotal | 2 |
| Age | 6 To 10 Years |
| Amenities | Security/concierge, Exercise Centre, Recreation Centre, Storage - Locker |
| Appliances | Dishwasher, Dryer, Microwave, Stove, Washer, Window Coverings, Refrigerator |
| CoolingType | Central Air Conditioning |
| ExteriorFinish | Concrete |
| FireProtection | Security Guard |
| FlooringType | Laminate |
| SizeInterior | 500 - 599 Sqft |
| Type | Apartment |
Parking
| Underground | |
| Garage |
Land
| Acreage | No |
| LandAmenities | Park, Public Transit, Hospital |
Rooms
| Level | Type | Length | Width | Dimensions |
|---|---|---|---|---|
| Main Level | Living Room | 3.93 m | 3.04 m | 3.93 m x 3.04 m |
| Main Level | Dining Room | 3.44 m | 2.53 m | 3.44 m x 2.53 m |
| Main Level | Kitchen | 3.44 m | 2.53 m | 3.44 m x 2.53 m |
| Main Level | Bedroom | 3.14 m | 2.84 m | 3.14 m x 2.84 m |
| Main Level | Den | 2.44 m | 2.32 m | 2.44 m x 2.32 m |
Interested?
Contact us for more information
Jean Gu
Salesperson
Jdl Realty Inc.
105 - 95 Mural Street
Richmond Hill, Ontario L4B 3G2
105 - 95 Mural Street
Richmond Hill, Ontario L4B 3G2
