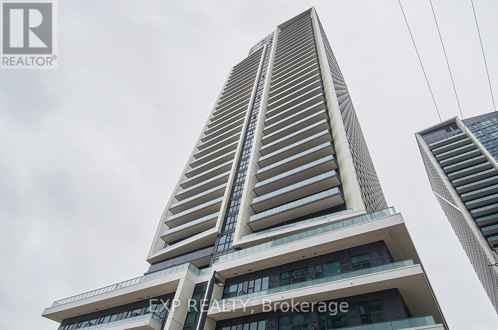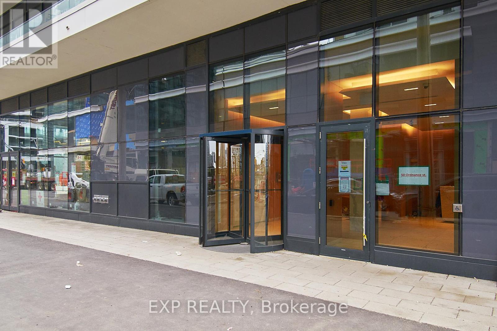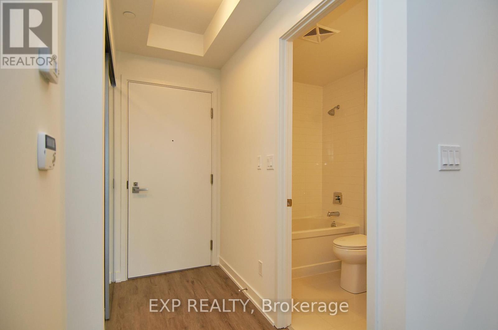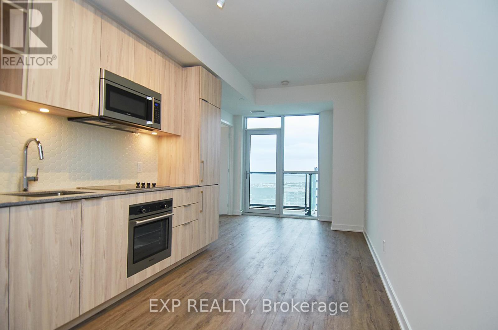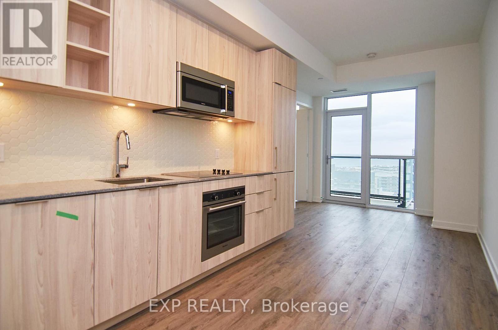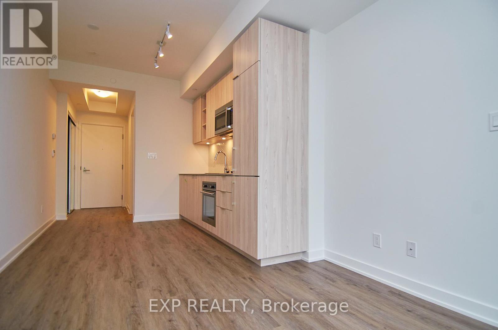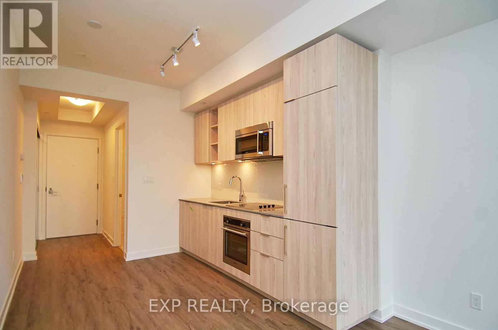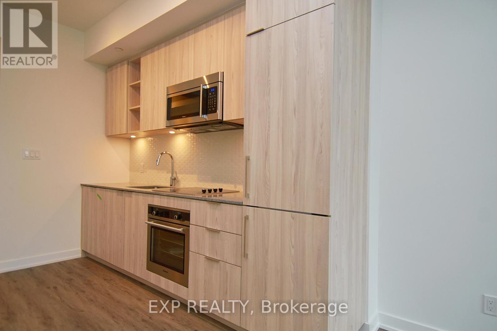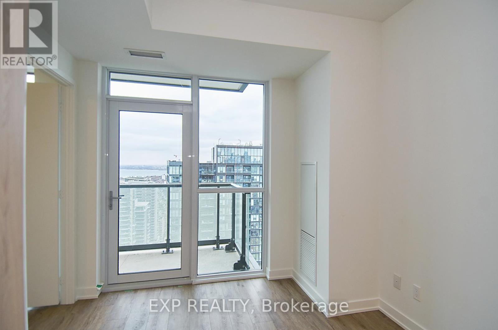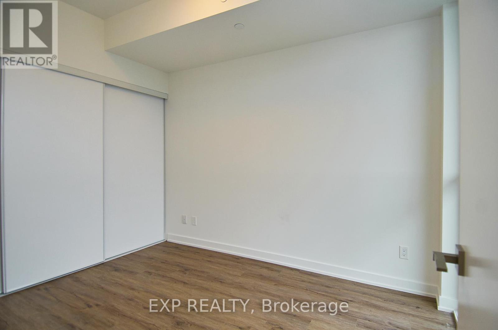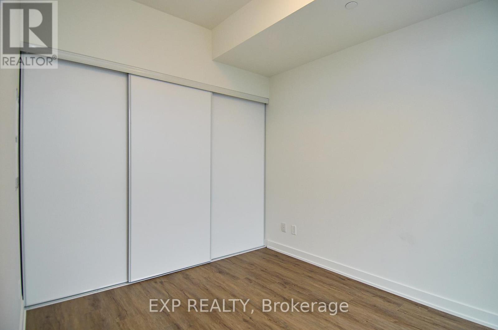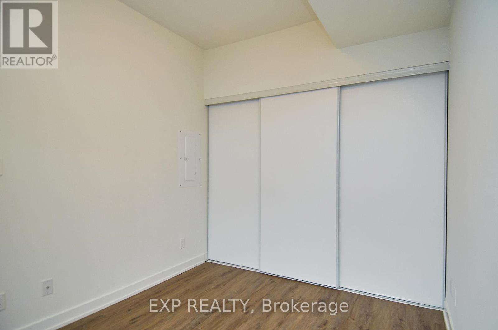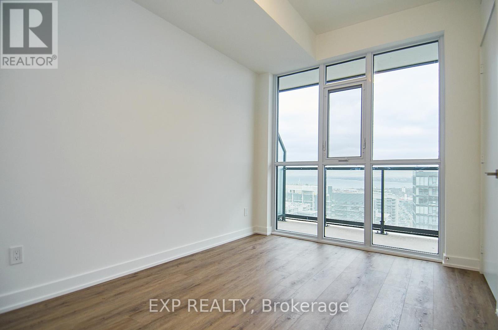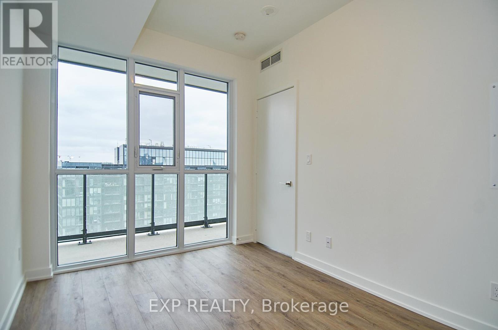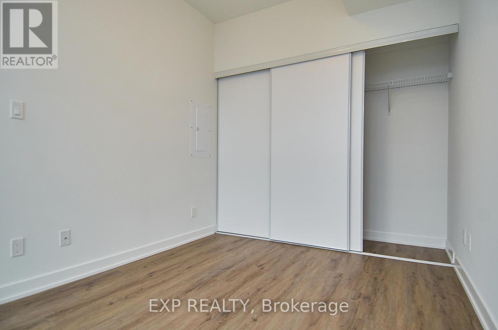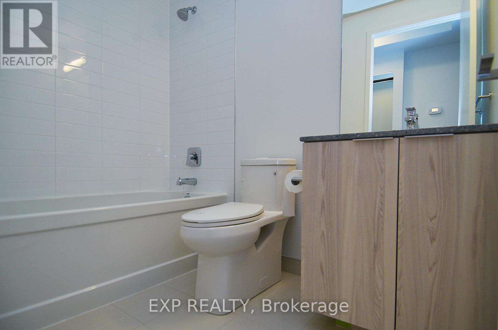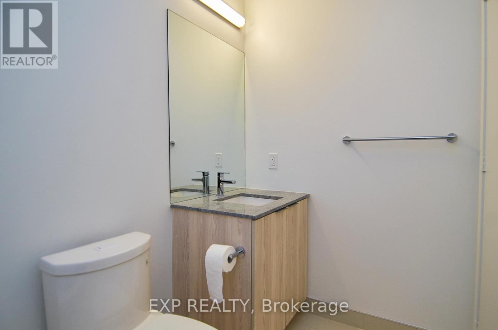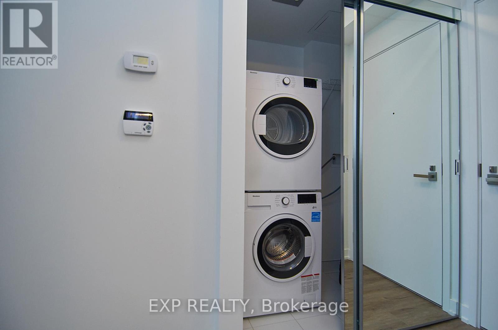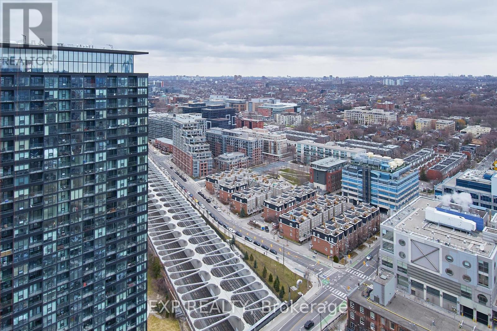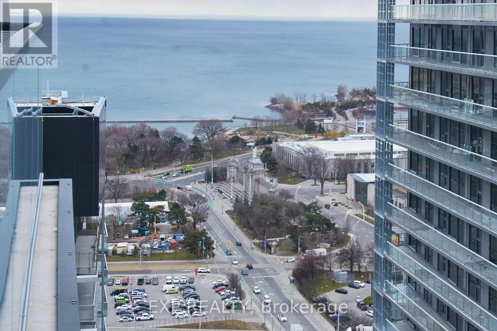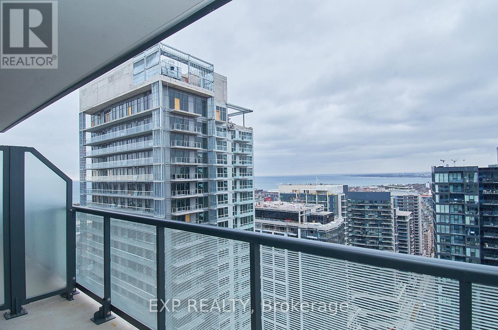# 3103 - 50 Ordnance Street Toronto, Ontario M6K 0C9
$2,300 Monthly
Here's your opportunity to live in the heart of an award-winning community with a perfect walkscore, just one block from King St streetcars, a short walk to Exhibition Go Station, and steps away from a 4-acre city park. . This one bedroom suite in playground condos has lake views, laminate flooring throughout, and large windows welcoming the Sunshine!. Quiet private balcony off the living room to kick up your feet and relax or entertain. Indulge in top-class amenities, including a 24-hour concierge, outdoor spaces, guest suites, bike parking, a multi-function studio, lounges, spa/steam room, guest parking, fitness center, residents lounge, party room, home theatre, BBQ area, outdoor pool, and much more. (id:61852)
Property Details
| MLS® Number | C12446230 |
| Property Type | Single Family |
| Neigbourhood | Fort York-Liberty Village |
| Community Name | Niagara |
| AmenitiesNearBy | Park, Public Transit, Schools |
| CommunityFeatures | Pet Restrictions |
| Features | Balcony, Carpet Free |
| ParkingSpaceTotal | 1 |
| WaterFrontType | Waterfront |
Building
| BathroomTotal | 1 |
| BedroomsAboveGround | 1 |
| BedroomsTotal | 1 |
| Age | 0 To 5 Years |
| Appliances | Cooktop, Dishwasher, Dryer, Oven, Washer, Refrigerator |
| CoolingType | Central Air Conditioning |
| ExteriorFinish | Concrete |
| FlooringType | Laminate |
| HeatingFuel | Natural Gas |
| HeatingType | Heat Pump |
| SizeInterior | 500 - 599 Sqft |
| Type | Apartment |
Parking
| Underground | |
| Garage |
Land
| Acreage | No |
| LandAmenities | Park, Public Transit, Schools |
Rooms
| Level | Type | Length | Width | Dimensions |
|---|---|---|---|---|
| Main Level | Kitchen | 3.25 m | 2.72 m | 3.25 m x 2.72 m |
| Main Level | Dining Room | 3.25 m | 2.72 m | 3.25 m x 2.72 m |
| Main Level | Living Room | 2.94 m | 2.94 m | 2.94 m x 2.94 m |
| Main Level | Primary Bedroom | 3.29 m | 2.65 m | 3.29 m x 2.65 m |
https://www.realtor.ca/real-estate/28954594/-3103-50-ordnance-street-toronto-niagara-niagara
Interested?
Contact us for more information
Gail Reeves Reid
Broker
