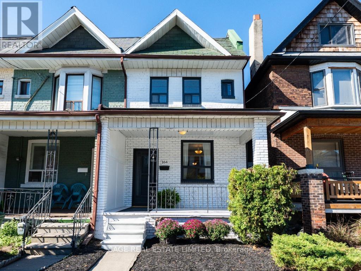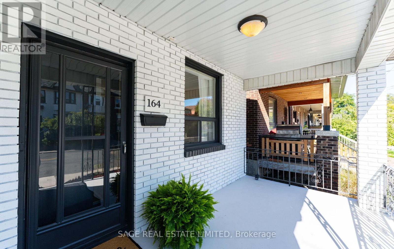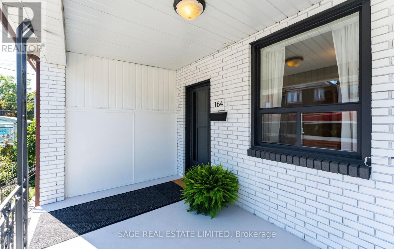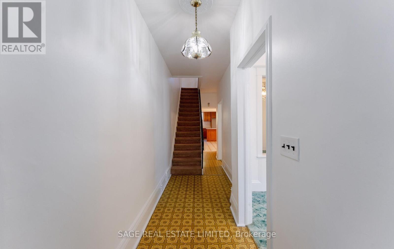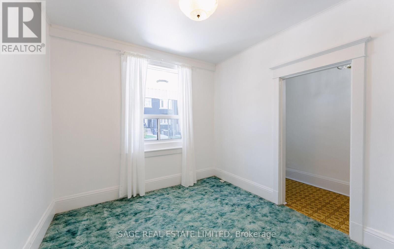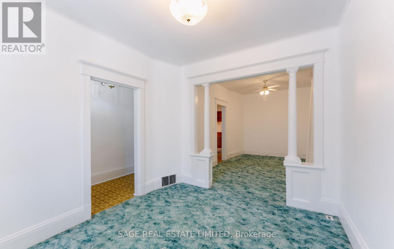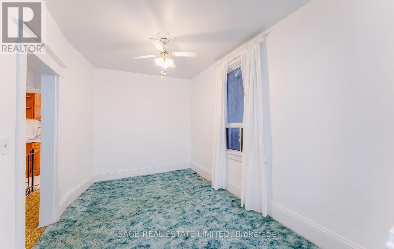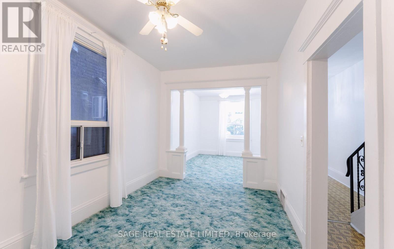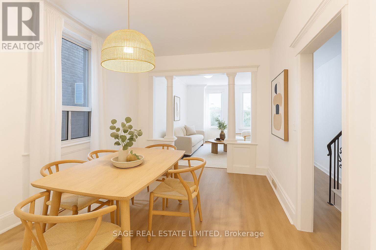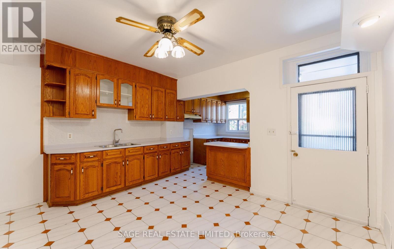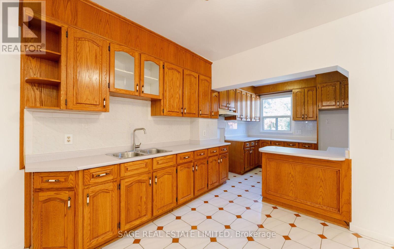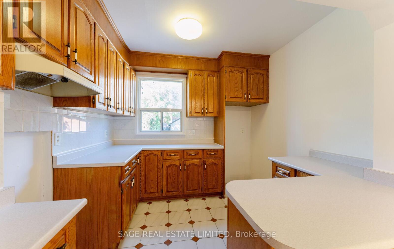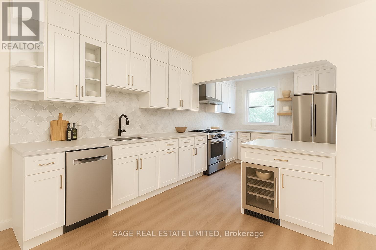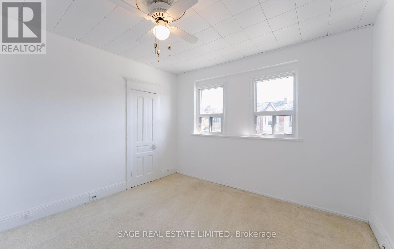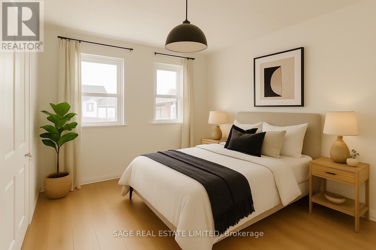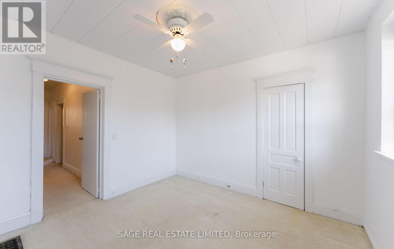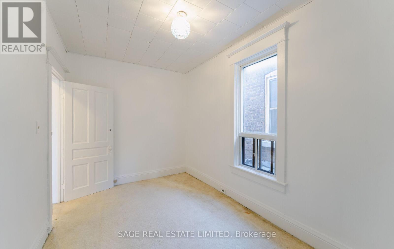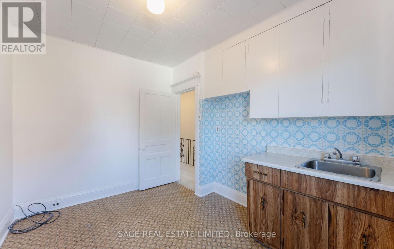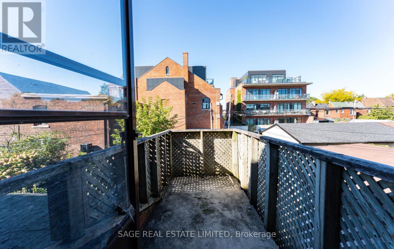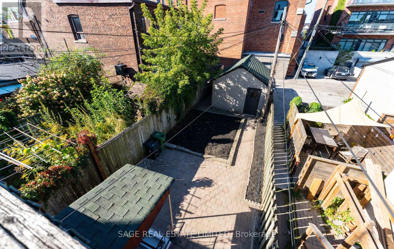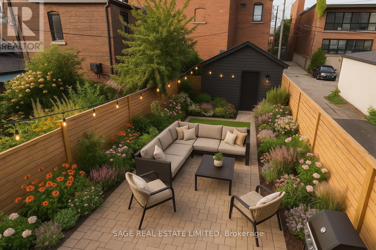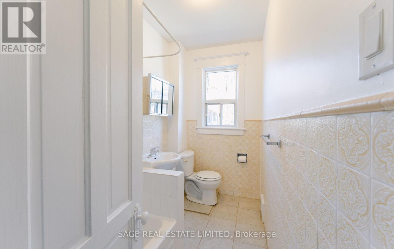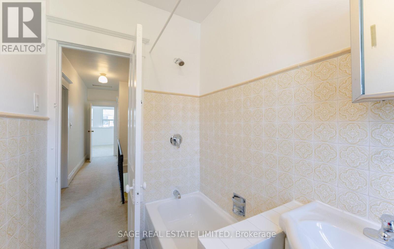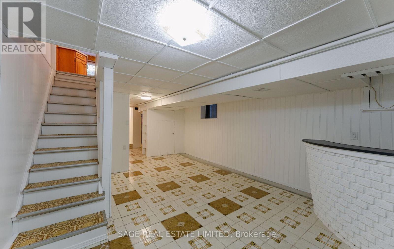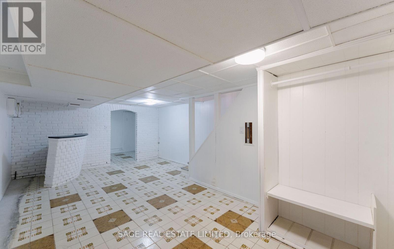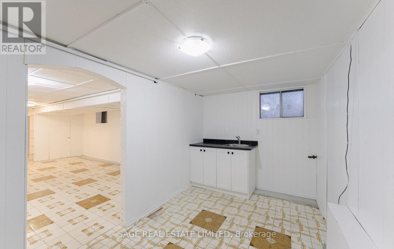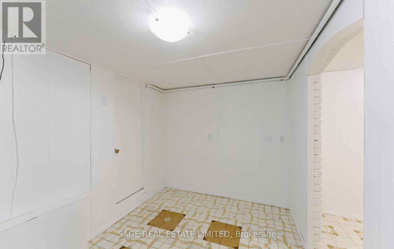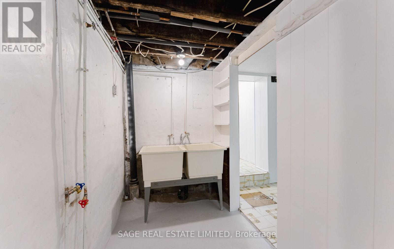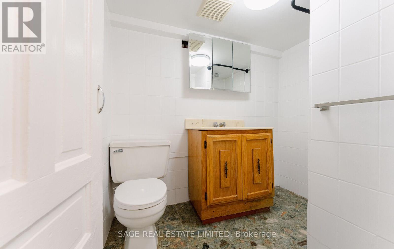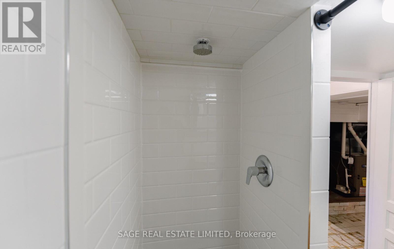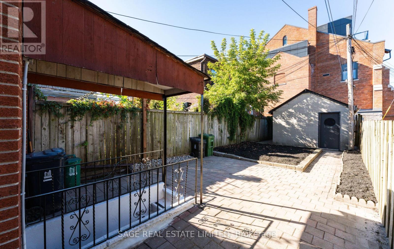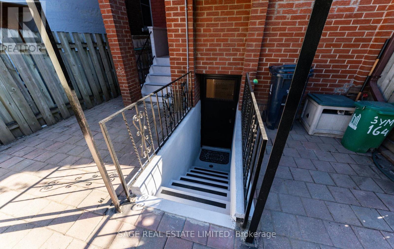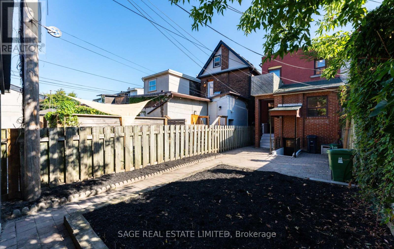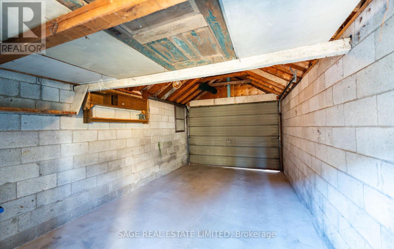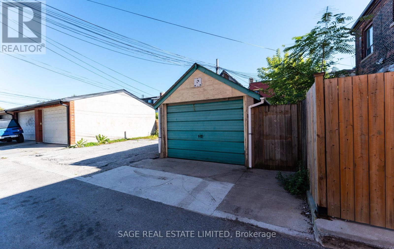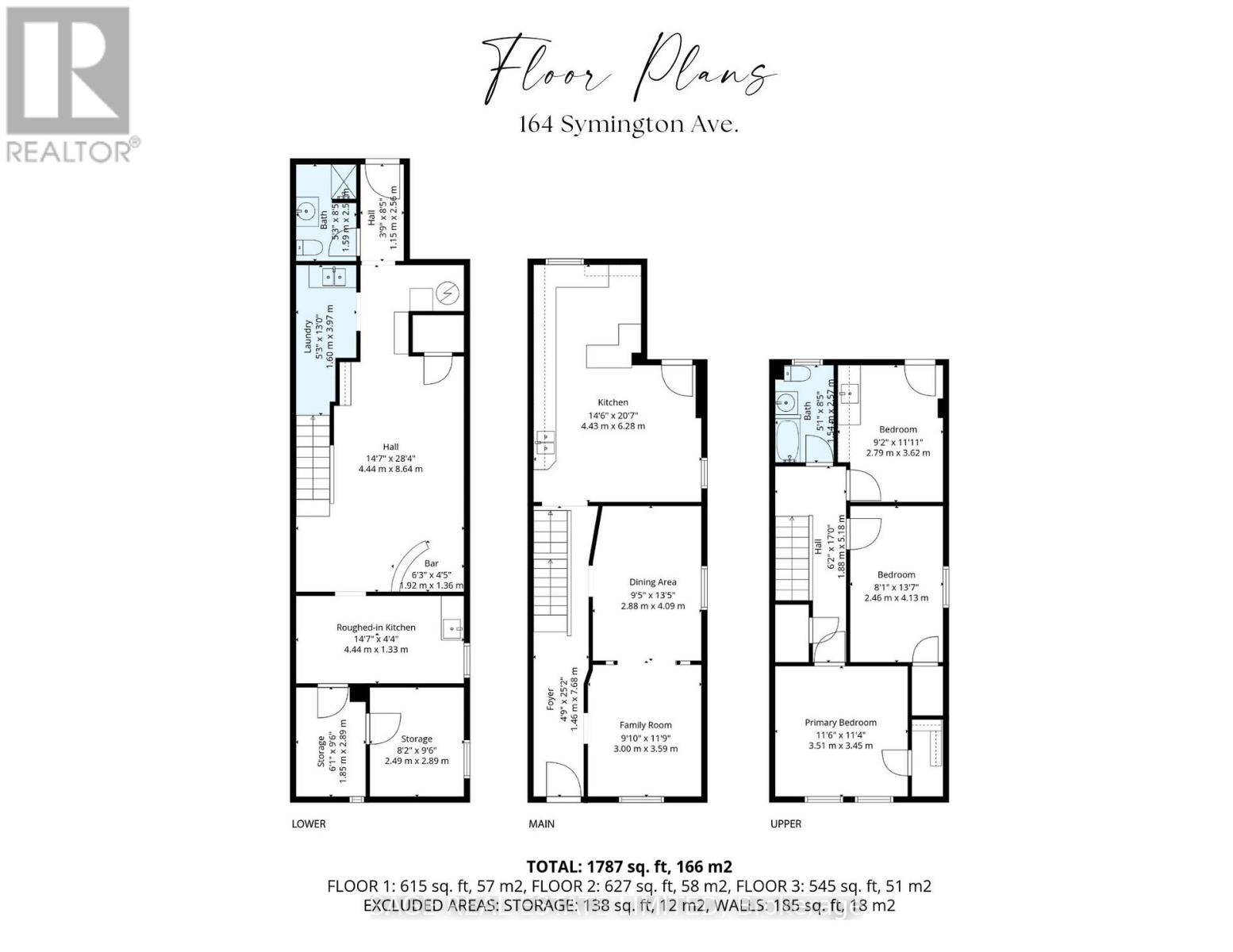164 Symington Avenue Toronto, Ontario M6P 3W6
$939,000
Set your sights on Symington, where big dreams and endless potential create one perfect opportunity! Set along Symington Avenue in Toronto's vibrant Junction Triangle, this end-of-row home offers the feel of a semi-detached with a generous 17 x 125 ft lot. Inside, tall ceilings and ample space provide the flexibility to design a modern single-family home or maximize income with multiple units. The oversized eat-in kitchen is ready to be reimagined into the show-stopping heart of the home, while the walk-out basement and detached garage with the option for a laneway build of up to 1,000 sq ft, add even more long-term value. Freshly painted and filled with natural light, the main level features a welcoming living room with an east-facing window, a dedicated dining area perfect for gatherings, and an oversized kitchen with plenty of room to dream big. Upstairs, three bedrooms (including one previously used as a kitchen), offer endless flexibility, while a spacious four-piece bath completes the level. The lower level has already seen substantial updates with a recreation room, roughed-in kitchen, cold room and three-piece bath, along with practical upgrades including a new furnace (2024), an owned hot water tank, and a sump pump for peace of mind. With its own walk-out, the basement is ready to be transformed into a self-contained suite, an income generator, or a private retreat. Outside, a covered front porch extends your living space and provides the perfect spot for a morning coffee or that evening glass of wine, while the backyard and detached garage with laneway access present the exciting opportunity for a future laneway home. Steps to TTC, GO Train, and UP Express, with easy access to major highways, local cafés, restaurants, High Park, the Railpath, and excellent schools, this Junction Triangle home is a rare opportunity to create something truly special in one of Toronto's most connected and dynamic neighbourhoods. (id:61852)
Property Details
| MLS® Number | W12446126 |
| Property Type | Single Family |
| Community Name | Dovercourt-Wallace Emerson-Junction |
| AmenitiesNearBy | Schools, Public Transit, Hospital, Park |
| CommunityFeatures | School Bus |
| Features | Lane |
| ParkingSpaceTotal | 2 |
| Structure | Porch |
Building
| BathroomTotal | 2 |
| BedroomsAboveGround | 3 |
| BedroomsTotal | 3 |
| Age | 100+ Years |
| Appliances | Water Heater |
| BasementDevelopment | Partially Finished |
| BasementFeatures | Walk Out |
| BasementType | N/a (partially Finished) |
| ConstructionStyleAttachment | Attached |
| ExteriorFinish | Brick |
| FlooringType | Carpeted, Tile, Vinyl |
| FoundationType | Concrete, Stone |
| HeatingFuel | Natural Gas |
| HeatingType | Forced Air |
| StoriesTotal | 2 |
| SizeInterior | 1100 - 1500 Sqft |
| Type | Row / Townhouse |
| UtilityWater | Municipal Water |
Parking
| Detached Garage | |
| Garage |
Land
| Acreage | No |
| FenceType | Fenced Yard |
| LandAmenities | Schools, Public Transit, Hospital, Park |
| Sewer | Sanitary Sewer |
| SizeDepth | 125 Ft |
| SizeFrontage | 17 Ft ,1 In |
| SizeIrregular | 17.1 X 125 Ft |
| SizeTotalText | 17.1 X 125 Ft |
Rooms
| Level | Type | Length | Width | Dimensions |
|---|---|---|---|---|
| Second Level | Bedroom | 3.45 m | 3.51 m | 3.45 m x 3.51 m |
| Second Level | Bedroom 2 | 4.13 m | 2.46 m | 4.13 m x 2.46 m |
| Second Level | Bedroom 3 | 3.62 m | 2.79 m | 3.62 m x 2.79 m |
| Lower Level | Recreational, Games Room | 8.64 m | 4.44 m | 8.64 m x 4.44 m |
| Lower Level | Kitchen | 1.33 m | 4.44 m | 1.33 m x 4.44 m |
| Lower Level | Cold Room | 2.89 m | 2.49 m | 2.89 m x 2.49 m |
| Lower Level | Cold Room | 2.89 m | 1.85 m | 2.89 m x 1.85 m |
| Main Level | Living Room | 3.59 m | 3 m | 3.59 m x 3 m |
| Main Level | Dining Room | 4.09 m | 2.88 m | 4.09 m x 2.88 m |
| Main Level | Kitchen | 6.28 m | 4.43 m | 6.28 m x 4.43 m |
Interested?
Contact us for more information
Indre Valadka Paz
Salesperson
2010 Yonge Street
Toronto, Ontario M4S 1Z9
Lara Stasiw
Salesperson
2010 Yonge Street
Toronto, Ontario M4S 1Z9
