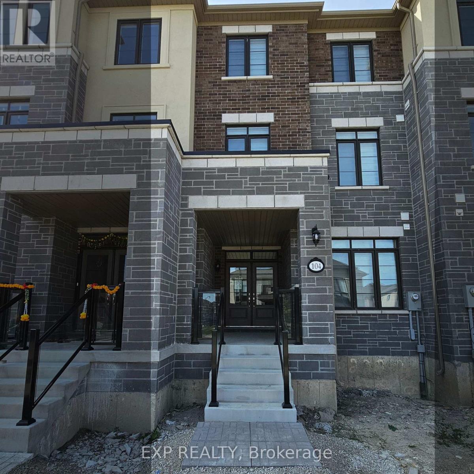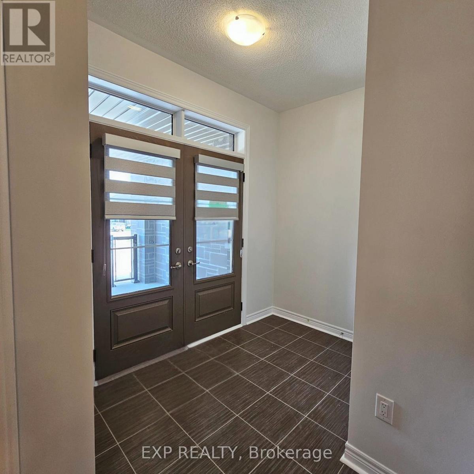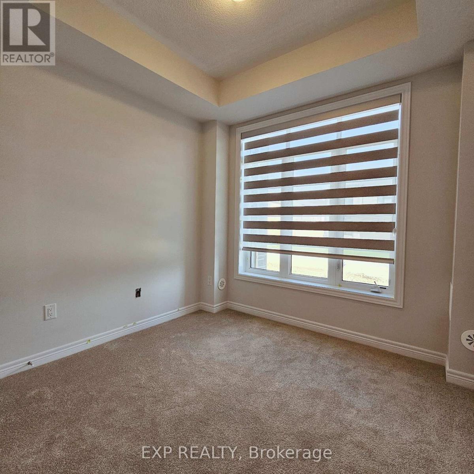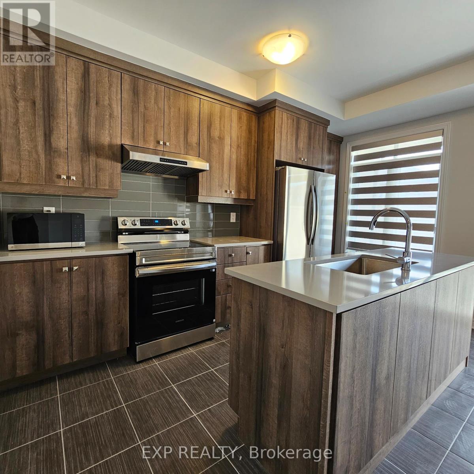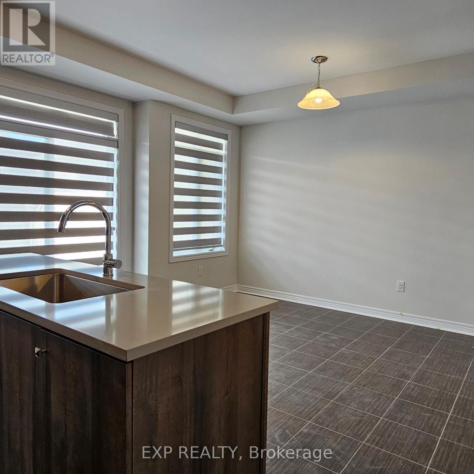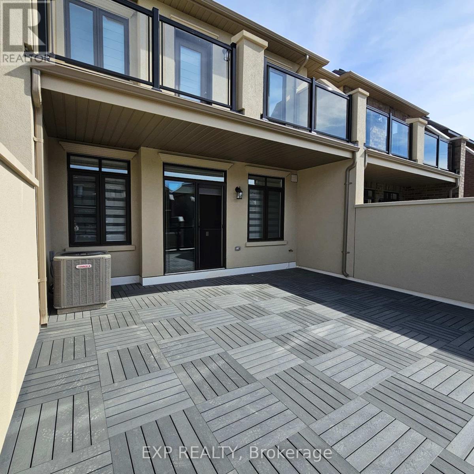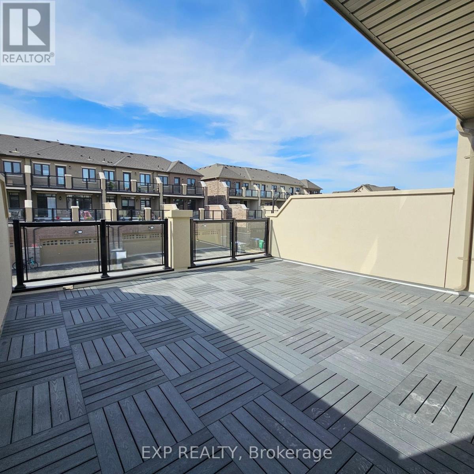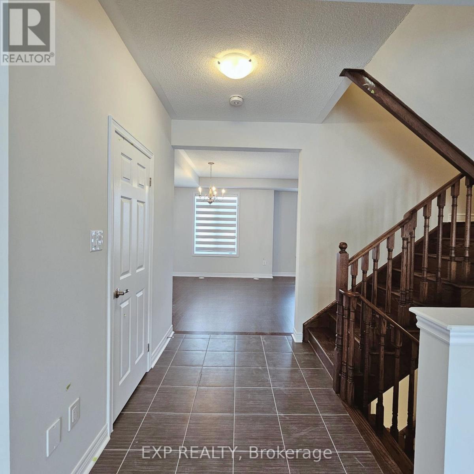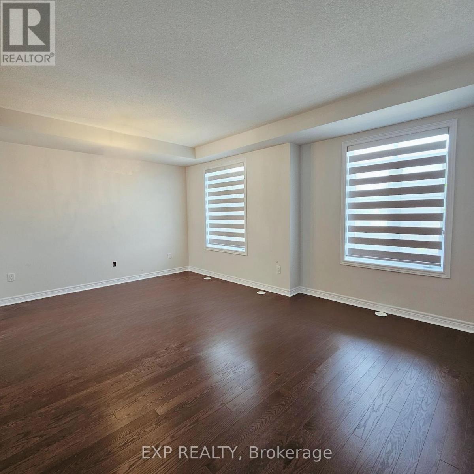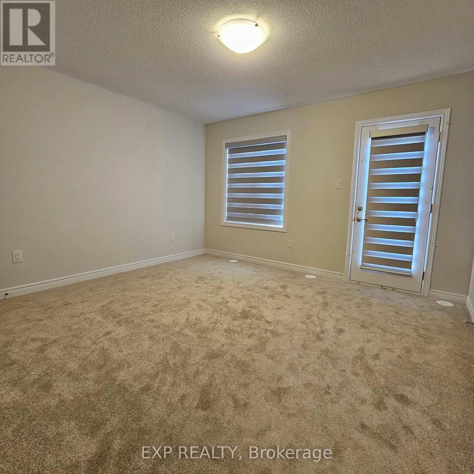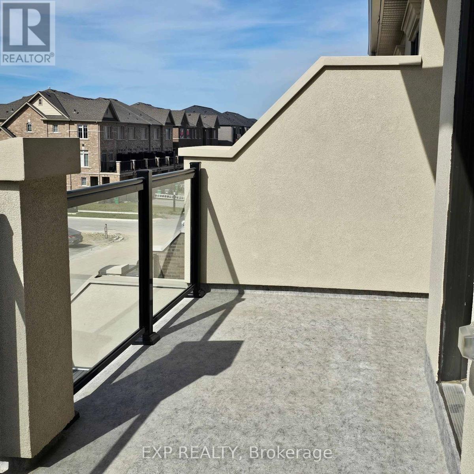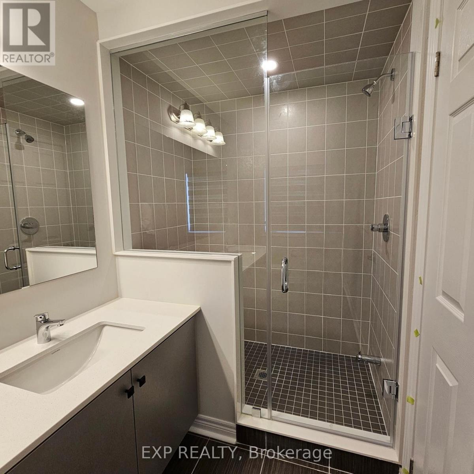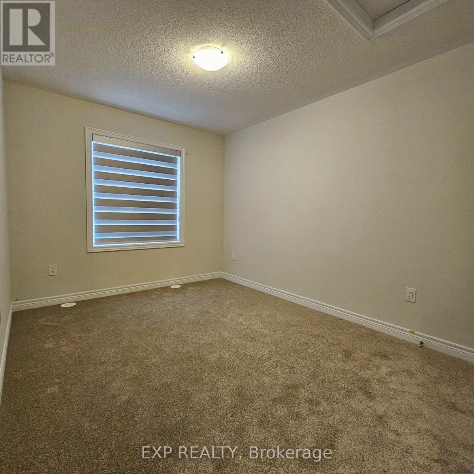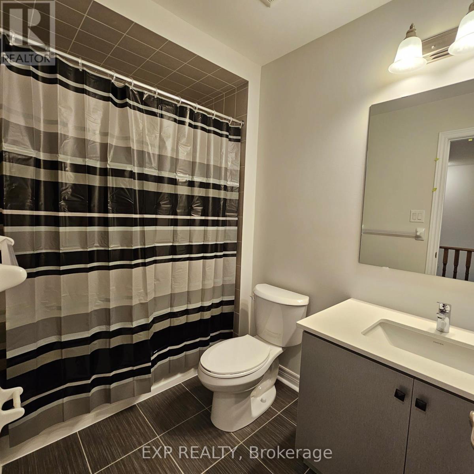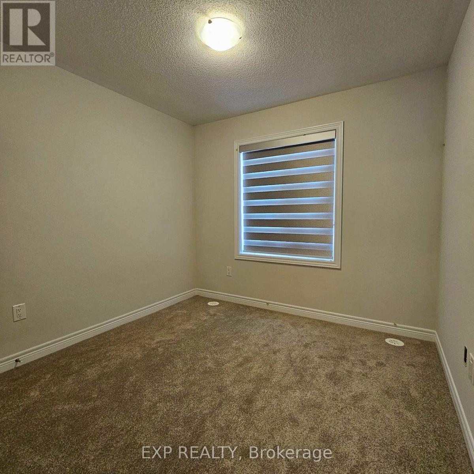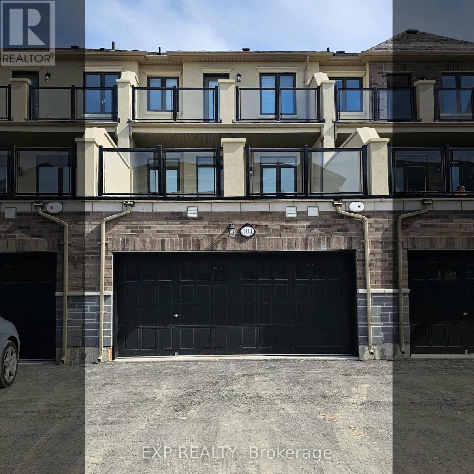3 Bedroom
4 Bathroom
1500 - 2000 sqft
Central Air Conditioning
Forced Air
$3,150 Monthly
The Bright Side at Mayfield Village is a thriving community in Brampton, offering a perfect balance of urban convenience and natural beauty. A brand new townhome with modern finishes throughout including 9' ceilings, open-concept living, sun-filled home, 3+1 bedrooms, primary room with a large private balcony, 4 bathrooms, a home office with a closet or use as a 4th bedroom next to a full 4pc ensuite bathroom, stainless steel appliances, upgraded kitchen perfect for entertaining overlooking a large deck. A perfect home for a professional couple and family. This community is rich with local amenities including top schools, parks, shopping centres, nearby recreation centres, green spaces and healthcare facilities, all this contributing to a comfortable and active lifestyle. (id:61852)
Property Details
|
MLS® Number
|
W12446148 |
|
Property Type
|
Single Family |
|
Community Name
|
Sandringham-Wellington North |
|
EquipmentType
|
Water Heater |
|
ParkingSpaceTotal
|
4 |
|
RentalEquipmentType
|
Water Heater |
|
Structure
|
Porch, Deck |
|
ViewType
|
View |
Building
|
BathroomTotal
|
4 |
|
BedroomsAboveGround
|
3 |
|
BedroomsTotal
|
3 |
|
Age
|
New Building |
|
Appliances
|
All, Dishwasher, Dryer, Microwave, Stove, Washer, Window Coverings, Refrigerator |
|
BasementDevelopment
|
Partially Finished |
|
BasementFeatures
|
Separate Entrance |
|
BasementType
|
N/a (partially Finished) |
|
ConstructionStyleAttachment
|
Attached |
|
CoolingType
|
Central Air Conditioning |
|
ExteriorFinish
|
Brick, Stucco |
|
FlooringType
|
Hardwood |
|
FoundationType
|
Concrete |
|
HalfBathTotal
|
1 |
|
HeatingFuel
|
Natural Gas |
|
HeatingType
|
Forced Air |
|
StoriesTotal
|
3 |
|
SizeInterior
|
1500 - 2000 Sqft |
|
Type
|
Row / Townhouse |
|
UtilityWater
|
Municipal Water |
Parking
Land
|
Acreage
|
No |
|
Sewer
|
Sanitary Sewer |
|
SizeDepth
|
98 Ft ,4 In |
|
SizeFrontage
|
19 Ft ,9 In |
|
SizeIrregular
|
19.8 X 98.4 Ft |
|
SizeTotalText
|
19.8 X 98.4 Ft|under 1/2 Acre |
Rooms
| Level |
Type |
Length |
Width |
Dimensions |
|
Second Level |
Kitchen |
4.27 m |
2.62 m |
4.27 m x 2.62 m |
|
Second Level |
Eating Area |
4.27 m |
3.17 m |
4.27 m x 3.17 m |
|
Second Level |
Living Room |
4.27 m |
5.52 m |
4.27 m x 5.52 m |
|
Third Level |
Bedroom 3 |
2.93 m |
2.74 m |
2.93 m x 2.74 m |
|
Third Level |
Primary Bedroom |
3.96 m |
3.66 m |
3.96 m x 3.66 m |
|
Third Level |
Bedroom 2 |
3.66 m |
2.74 m |
3.66 m x 2.74 m |
|
Main Level |
Office |
2.93 m |
2.74 m |
2.93 m x 2.74 m |
Utilities
|
Cable
|
Available |
|
Electricity
|
Available |
|
Sewer
|
Available |
https://www.realtor.ca/real-estate/28954490/104-grassbank-road-brampton-sandringham-wellington-north-sandringham-wellington-north
