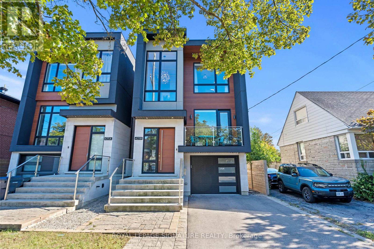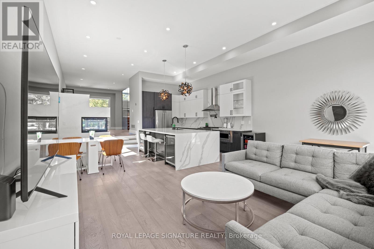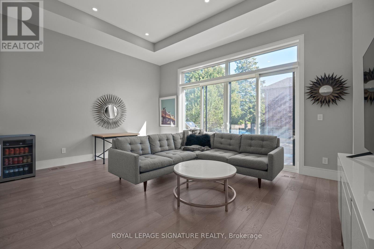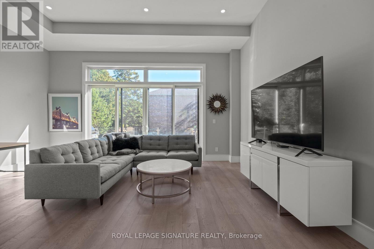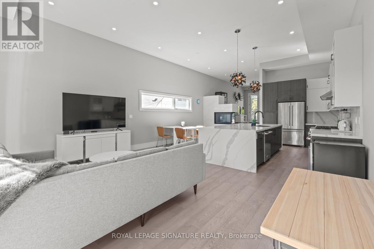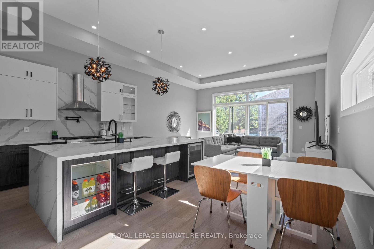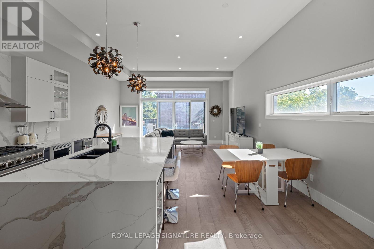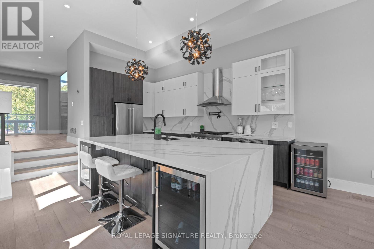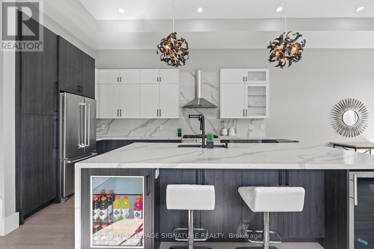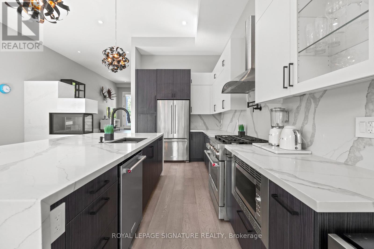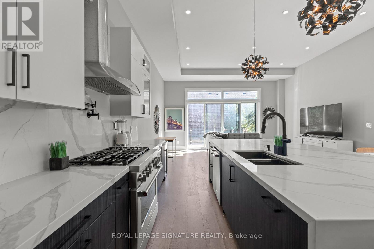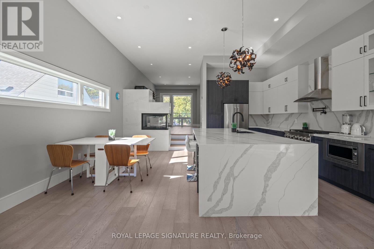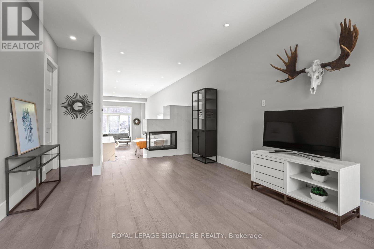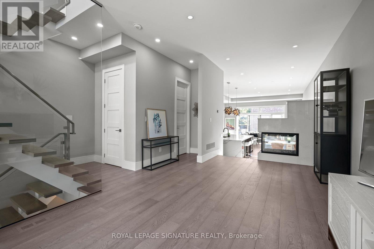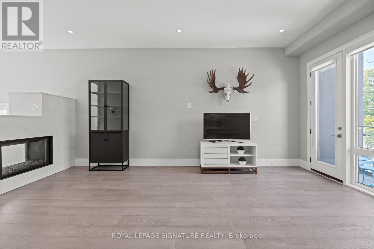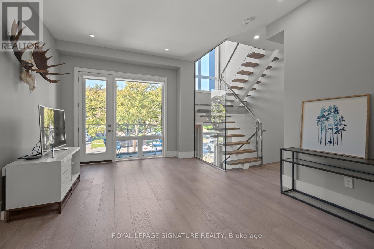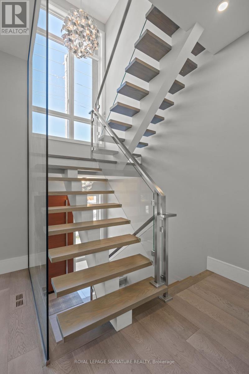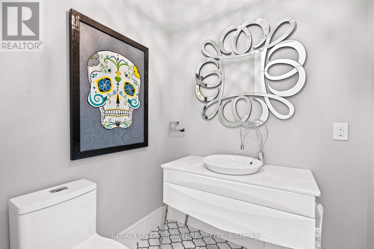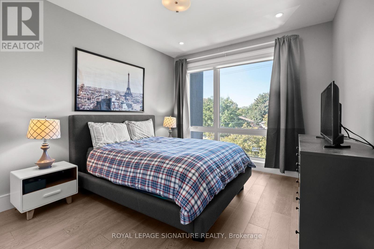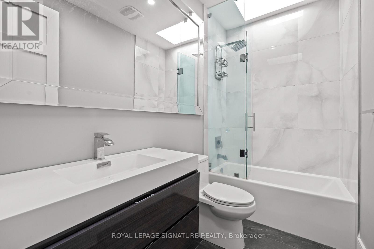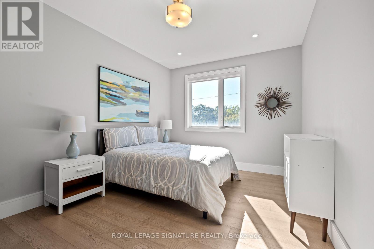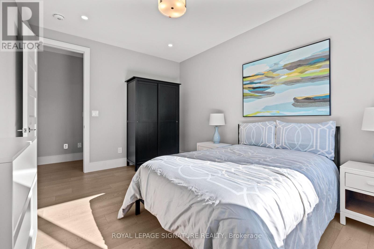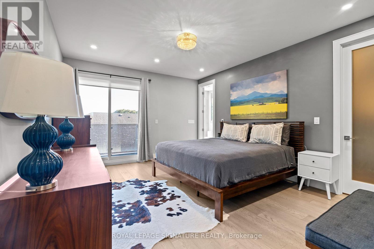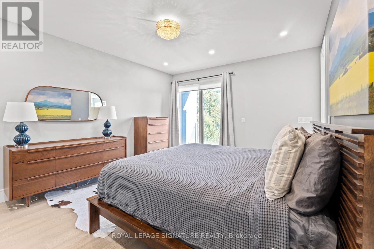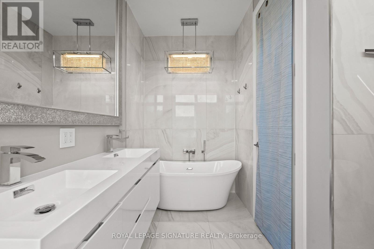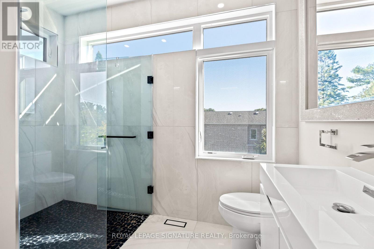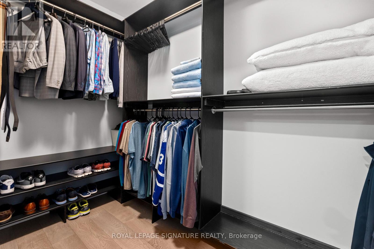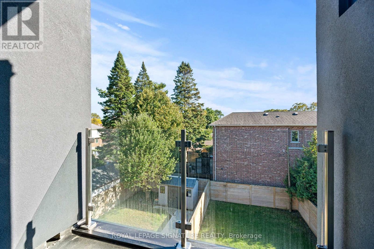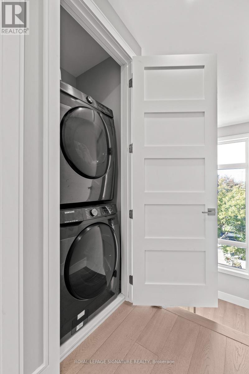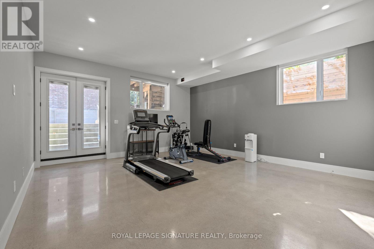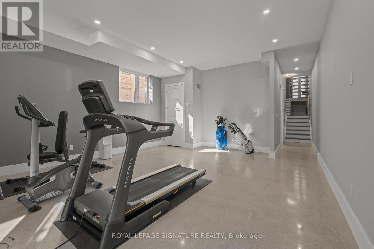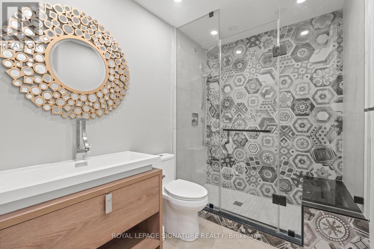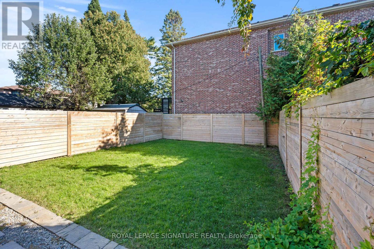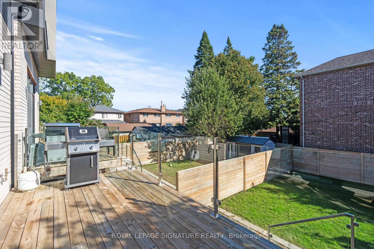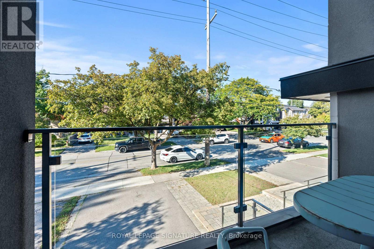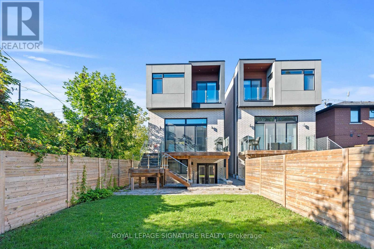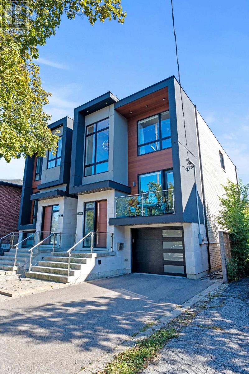425b Valermo Drive Toronto, Ontario M8W 2M2
$7,500 Monthly
Stunning contemporary luxury home showcasing top-of-the-line custom design and high-end finishes throughout. This residence features wide-plank hardwood floors, 12 ft ceilings, and an open-concept layout that seamlessly blends the kitchen, dining, and family room areas. The chefs kitchen is equipped with a custom design, luxury appliances, and an impressive 10 ft island, with a walkout to a spacious deck and private backyard, perfect for entertaining. Elegant skylights and a striking two-way gas fireplace add warmth and natural light to the main living areas. The primary suite offers a private balcony, custom walk-in closet with built-ins, and a spa-inspired ensuite bathroom. The lower level is finished with heated polished concrete floors, full walkout, and ample space for recreation or a home gym. Conveniently located near top-rated schools, parks, golf courses, shops, transit, the Lakeshore, and major highways, this home delivers both luxury and lifestyle. (id:61852)
Property Details
| MLS® Number | W12446165 |
| Property Type | Single Family |
| Neigbourhood | Alderwood |
| Community Name | Alderwood |
| Features | In Suite Laundry |
| ParkingSpaceTotal | 2 |
Building
| BathroomTotal | 4 |
| BedroomsAboveGround | 3 |
| BedroomsBelowGround | 1 |
| BedroomsTotal | 4 |
| Appliances | Dishwasher, Dryer, Stove, Washer, Window Coverings, Refrigerator |
| BasementDevelopment | Finished |
| BasementFeatures | Walk Out |
| BasementType | N/a (finished) |
| ConstructionStyleAttachment | Detached |
| CoolingType | Central Air Conditioning |
| ExteriorFinish | Stucco, Brick |
| FireplacePresent | Yes |
| FoundationType | Brick, Concrete |
| HalfBathTotal | 1 |
| HeatingFuel | Natural Gas |
| HeatingType | Forced Air |
| StoriesTotal | 2 |
| SizeInterior | 1500 - 2000 Sqft |
| Type | House |
| UtilityWater | Municipal Water |
Parking
| Attached Garage | |
| Garage |
Land
| Acreage | No |
| Sewer | Sanitary Sewer |
Rooms
| Level | Type | Length | Width | Dimensions |
|---|---|---|---|---|
| Second Level | Primary Bedroom | 12.83 m | 15.09 m | 12.83 m x 15.09 m |
| Second Level | Bedroom | 14.47 m | 10.99 m | 14.47 m x 10.99 m |
| Second Level | Bedroom | 13.29 m | 11.12 m | 13.29 m x 11.12 m |
| Basement | Recreational, Games Room | 18.08 m | 19.98 m | 18.08 m x 19.98 m |
| Main Level | Living Room | 18.08 m | 11.09 m | 18.08 m x 11.09 m |
| Main Level | Kitchen | 18.08 m | 16.57 m | 18.08 m x 16.57 m |
| Main Level | Dining Room | 18.08 m | 16.57 m | 18.08 m x 16.57 m |
| Main Level | Family Room | 18.08 m | 14.99 m | 18.08 m x 14.99 m |
https://www.realtor.ca/real-estate/28954493/425b-valermo-drive-toronto-alderwood-alderwood
Interested?
Contact us for more information
Tom Clarke Storey
Salesperson
8 Sampson Mews Suite 201 The Shops At Don Mills
Toronto, Ontario M3C 0H5
Aliyah Mohabir
Salesperson
495 Wellington St W #100
Toronto, Ontario M5V 1G1
