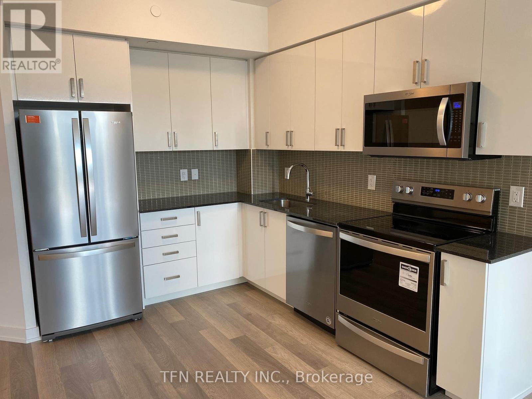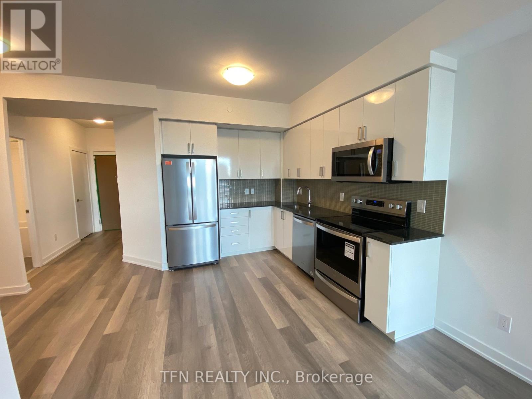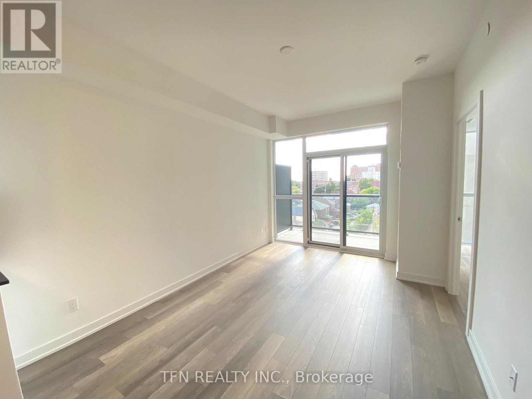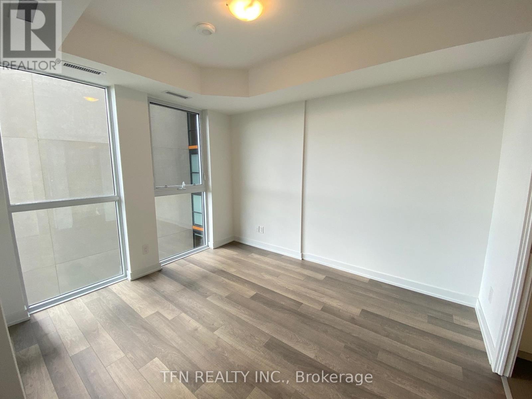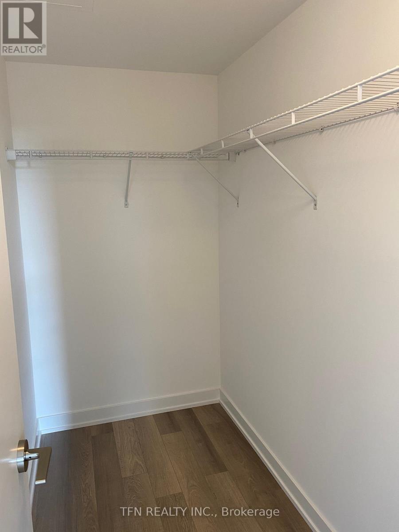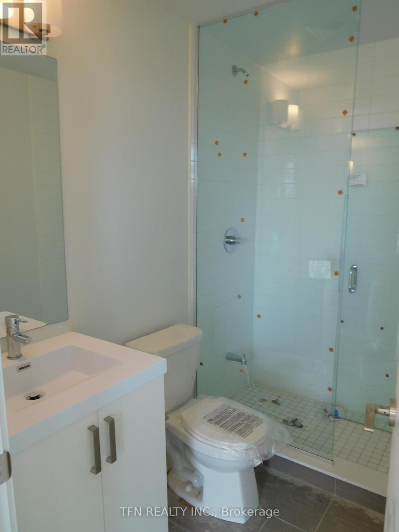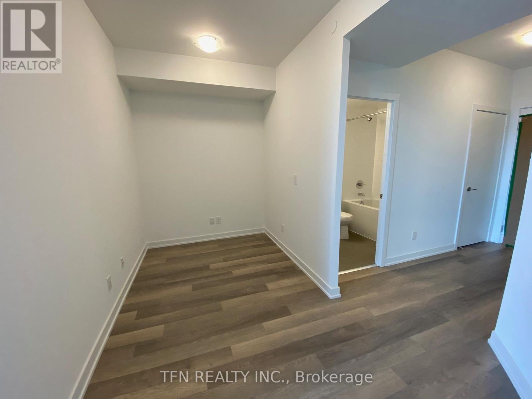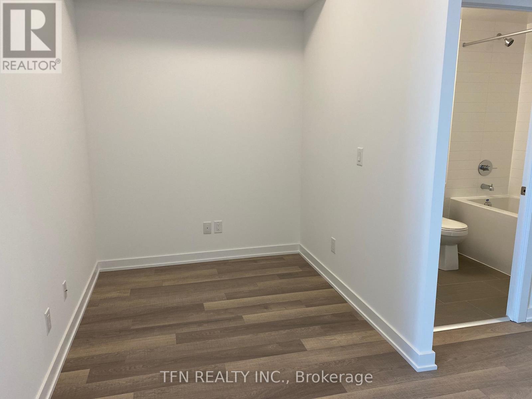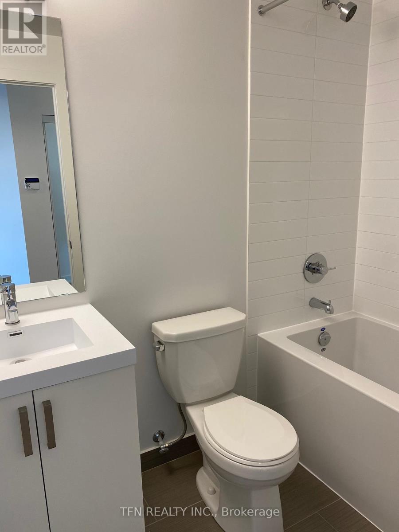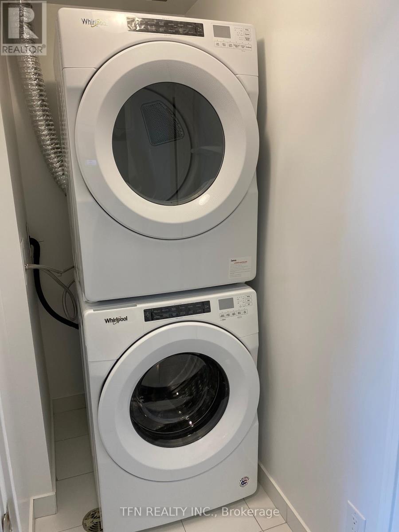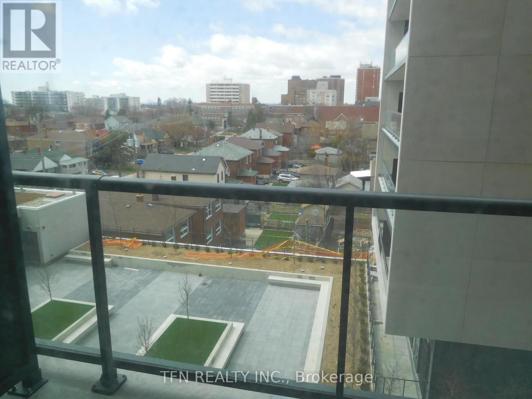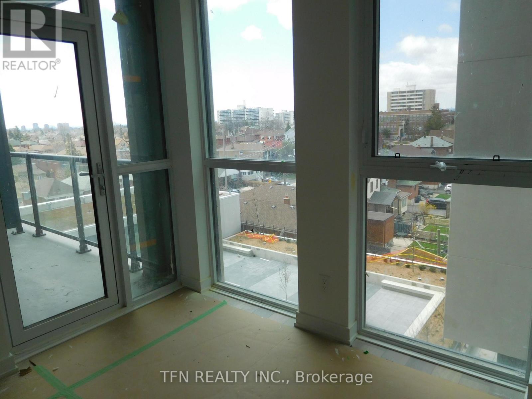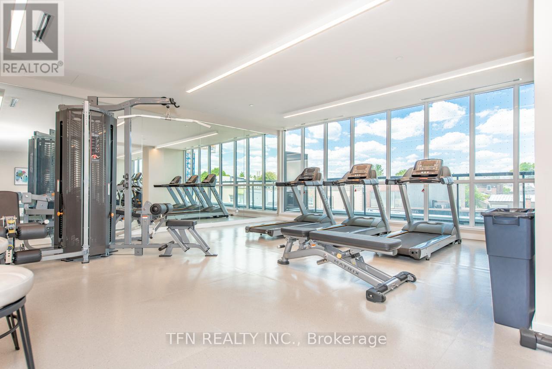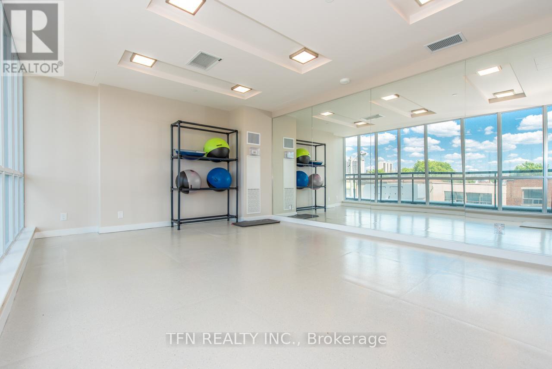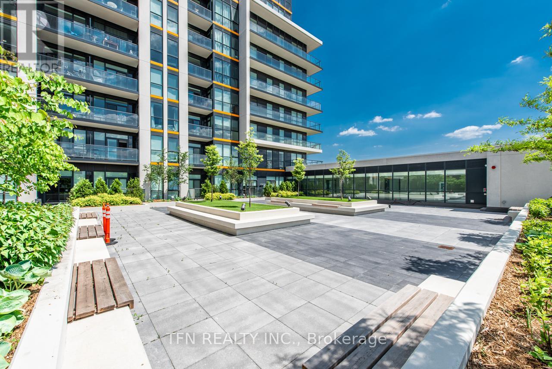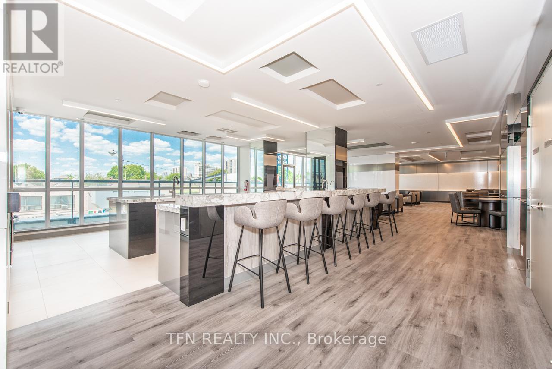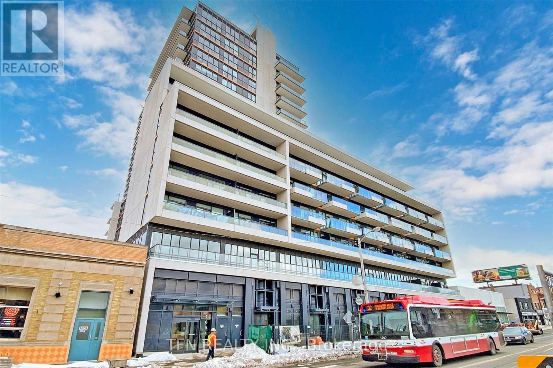508 - 1603 Eglinton Avenue W Toronto, Ontario M6E 0A1
2 Bedroom
2 Bathroom
700 - 799 sqft
Central Air Conditioning
Forced Air
$2,300 Monthly
Spacious 1 Bedroom + Large Den & 2 Full Bathrooms At Empire Midtown Condos. Primary Bedroom with 3-Piece Ensuite Bathroom, Walk-in Closet and Walk-Out to Balcony. Unit Has Been Freshly Painted. Across from The Future Oakwood Lrt Station And Just a Quick Bus Ride To Existing Eglinton West Subway Station. TTC at your Doorstep. Building Amenities To Include 24Hr Concierge, Fabulous Party Room With Fireplace & Tv, Exercise And Yoga Rooms, 2 Guest Suites, Outdoor Rooftop Deck With Bbqs. Suite Includes 9Ft Smooth Ceilings, Stainless Steel Appliances, Granite Countertops. (id:61852)
Property Details
| MLS® Number | C12446157 |
| Property Type | Single Family |
| Neigbourhood | Oakwood Village |
| Community Name | Oakwood Village |
| CommunityFeatures | Pet Restrictions |
| Features | Balcony, Carpet Free |
Building
| BathroomTotal | 2 |
| BedroomsAboveGround | 1 |
| BedroomsBelowGround | 1 |
| BedroomsTotal | 2 |
| Amenities | Security/concierge, Exercise Centre, Party Room |
| CoolingType | Central Air Conditioning |
| ExteriorFinish | Concrete |
| FlooringType | Laminate |
| HeatingFuel | Natural Gas |
| HeatingType | Forced Air |
| SizeInterior | 700 - 799 Sqft |
| Type | Apartment |
Parking
| No Garage |
Land
| Acreage | No |
Rooms
| Level | Type | Length | Width | Dimensions |
|---|---|---|---|---|
| Flat | Living Room | 7.32 m | 3.15 m | 7.32 m x 3.15 m |
| Flat | Dining Room | 7.32 m | 3.15 m | 7.32 m x 3.15 m |
| Flat | Kitchen | 7.32 m | 3.15 m | 7.32 m x 3.15 m |
| Flat | Primary Bedroom | 3.66 m | 3.05 m | 3.66 m x 3.05 m |
| Flat | Den | 2.13 m | 2.08 m | 2.13 m x 2.08 m |
Interested?
Contact us for more information
Sarah Temple
Broker
Tfn Realty Inc.
71 Villarboit Cres #2
Vaughan, Ontario L4K 4K2
71 Villarboit Cres #2
Vaughan, Ontario L4K 4K2
