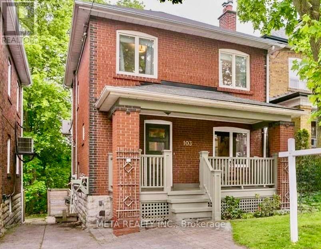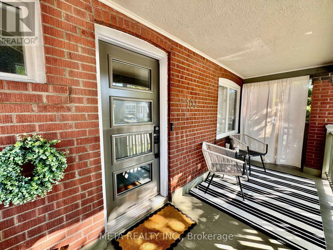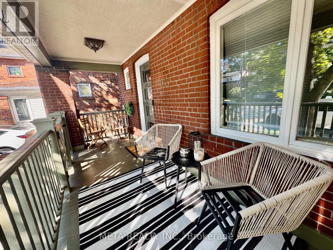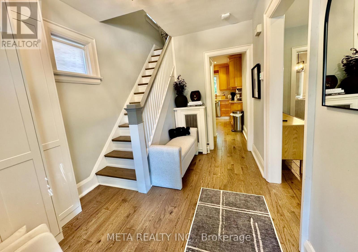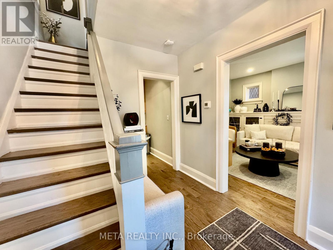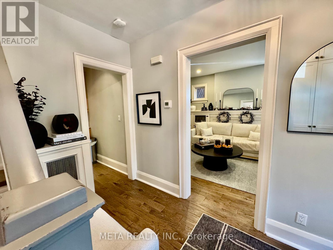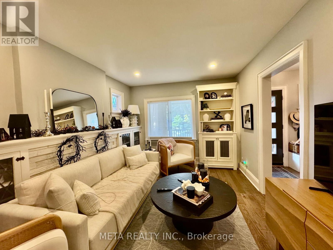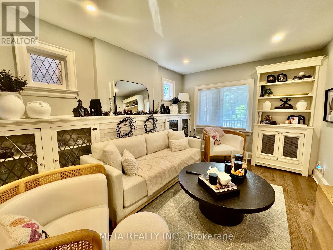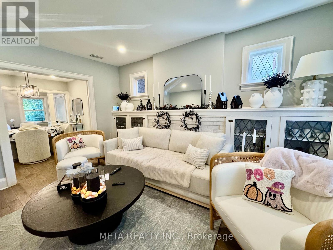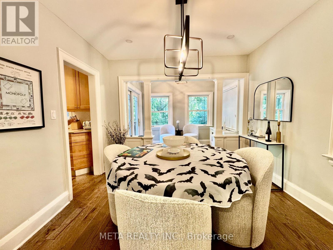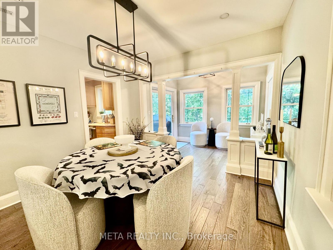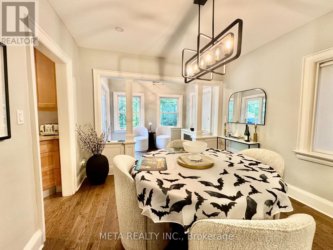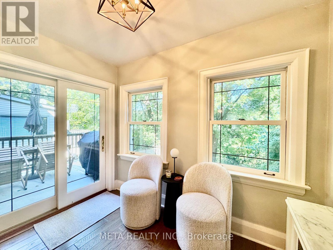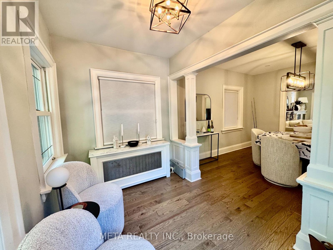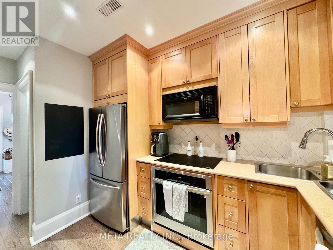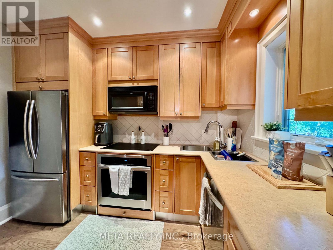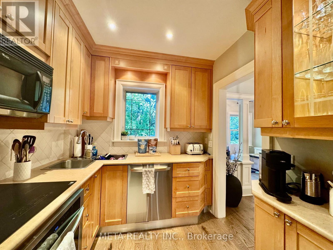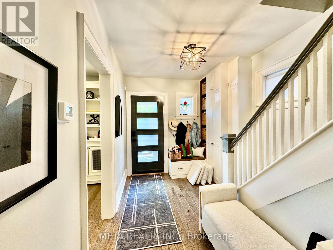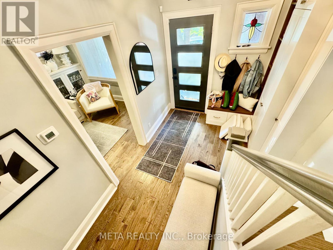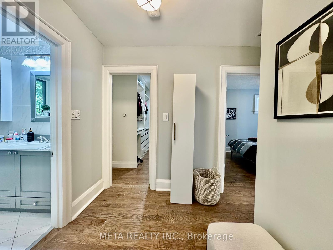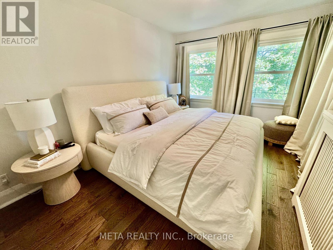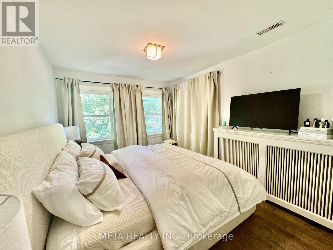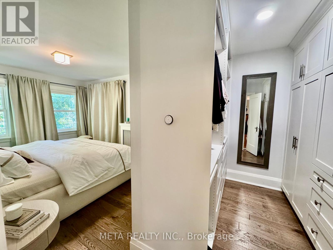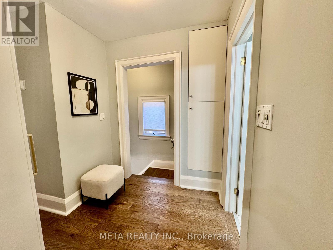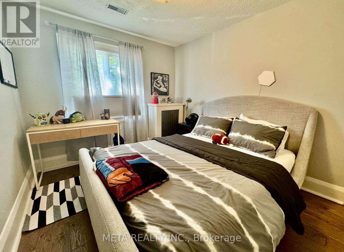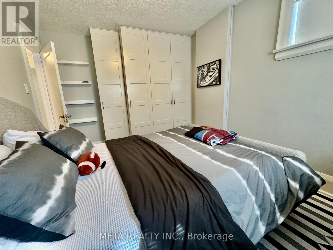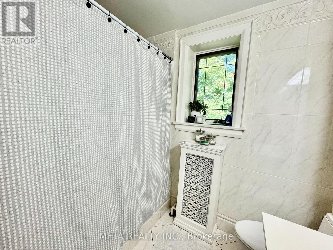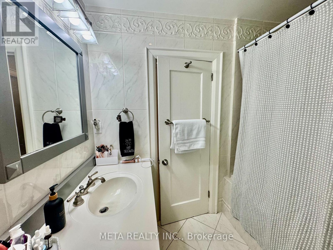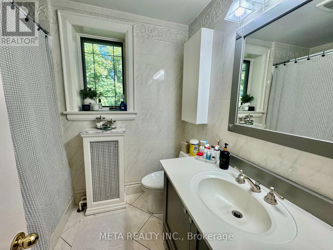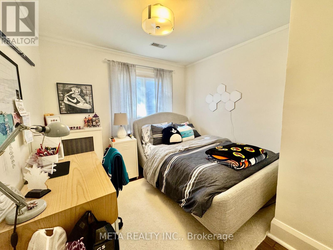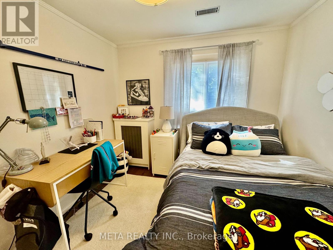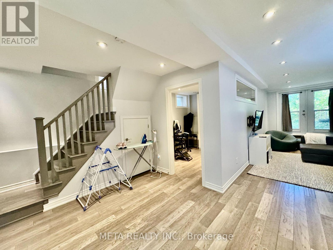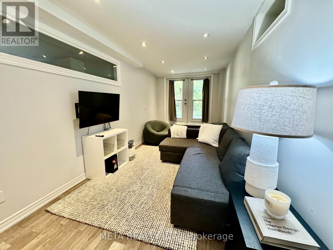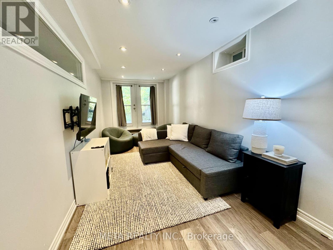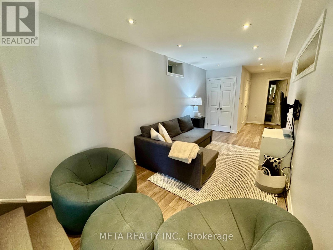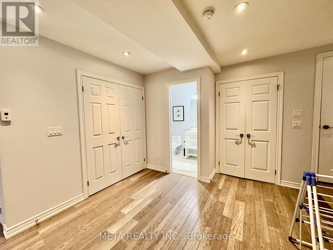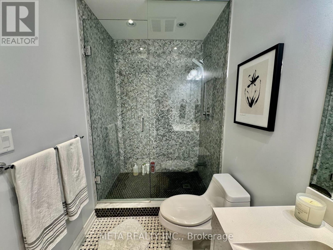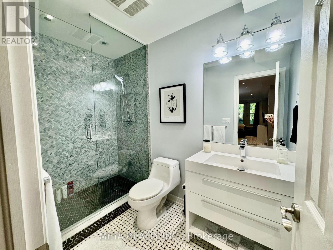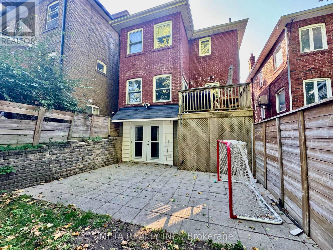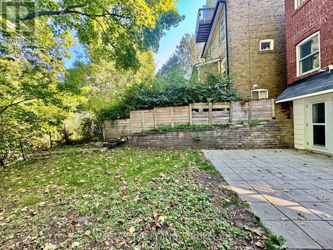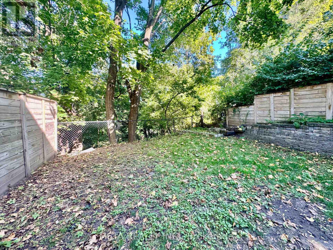103 Kennedy Avenue Toronto, Ontario M6S 2X8
$6,000 Monthly
Ravine Lot | Steps to Subway & The Lake | Gardiner Expy | Explore this exquisitely renovated detached home nestled in the lively High Park/Bloor West Village area, just a stone's throw away from Rennie Park, High Park, Bloor West Village shops, and Runnymede Subway Station, offering easy access to the Gardiner for seamless travel to the downtown core. Backing onto a private ravine, this residence offers seasonal glimpses of the city skyline and a tranquil natural setting perfect for unwinding or hosting gatherings. Flooded with natural light, the home boasts high-quality hardwood floors, soothing neutral walls, and adjustable pot lights creating an inviting atmosphere. The main level features a cozy living room with a fireplace, a spacious dining area ideal for family meals, and a sitting space opening to a deck overlooking the secluded backyard. The kitchen is equipped with stainless steel appliances including a fridge, stove, dishwasher, and built-in microwave. Upstairs, the primary bedroom includes a generous size custom closet and serene views of the ravine and skyline. Two additional spacious bedrooms and a modern 4-piece bathroom complete the upper level. The lower level offers heated floors, a walkout to the backyard, a renovated 3-piece bathroom, and a recreational room with a built-in desk for home office convenience. The property is conveniently located near public and private schools and provides easy access to Billy Bishop and Pearson Airport for travel ease. (id:61852)
Property Details
| MLS® Number | W12446094 |
| Property Type | Single Family |
| Neigbourhood | Bloor West Village |
| Community Name | High Park-Swansea |
| Features | Carpet Free |
| ParkingSpaceTotal | 1 |
Building
| BathroomTotal | 2 |
| BedroomsAboveGround | 3 |
| BedroomsBelowGround | 1 |
| BedroomsTotal | 4 |
| BasementDevelopment | Finished |
| BasementFeatures | Walk Out |
| BasementType | N/a (finished) |
| ConstructionStyleAttachment | Detached |
| CoolingType | Central Air Conditioning |
| ExteriorFinish | Brick |
| FireplacePresent | Yes |
| FlooringType | Hardwood |
| FoundationType | Brick |
| HeatingFuel | Natural Gas |
| HeatingType | Radiant Heat |
| StoriesTotal | 2 |
| SizeInterior | 1100 - 1500 Sqft |
| Type | House |
| UtilityWater | Municipal Water |
Parking
| No Garage |
Land
| Acreage | No |
| Sewer | Sanitary Sewer |
| SizeDepth | 100 Ft ,6 In |
| SizeFrontage | 27 Ft ,9 In |
| SizeIrregular | 27.8 X 100.5 Ft |
| SizeTotalText | 27.8 X 100.5 Ft |
Rooms
| Level | Type | Length | Width | Dimensions |
|---|---|---|---|---|
| Second Level | Primary Bedroom | 3.03 m | 5.51 m | 3.03 m x 5.51 m |
| Second Level | Bedroom 2 | 2.95 m | 2.94 m | 2.95 m x 2.94 m |
| Second Level | Bedroom 3 | 2.84 m | 4.01 m | 2.84 m x 4.01 m |
| Basement | Recreational, Games Room | 2.58 m | 5.88 m | 2.58 m x 5.88 m |
| Basement | Office | 2.64 m | 2.99 m | 2.64 m x 2.99 m |
| Main Level | Foyer | 3.4 m | 2.4 m | 3.4 m x 2.4 m |
| Main Level | Dining Room | 3.29 m | 3.51 m | 3.29 m x 3.51 m |
| Main Level | Living Room | 2.91 m | 4.48 m | 2.91 m x 4.48 m |
| Main Level | Sitting Room | 3.01 m | 2.14 m | 3.01 m x 2.14 m |
| Main Level | Kitchen | 2.31 m | 3.18 m | 2.31 m x 3.18 m |
Interested?
Contact us for more information
Amanda Marie Uyeno
Salesperson
8300 Woodbine Ave Unit 411
Markham, Ontario L3R 9Y7
