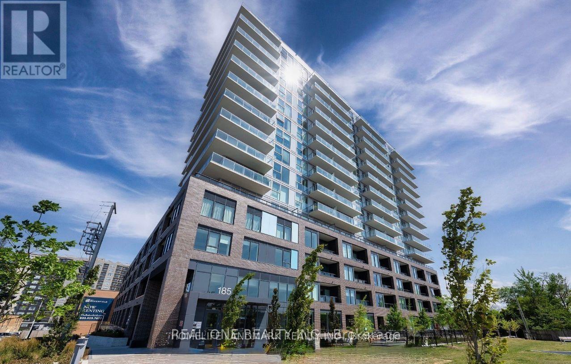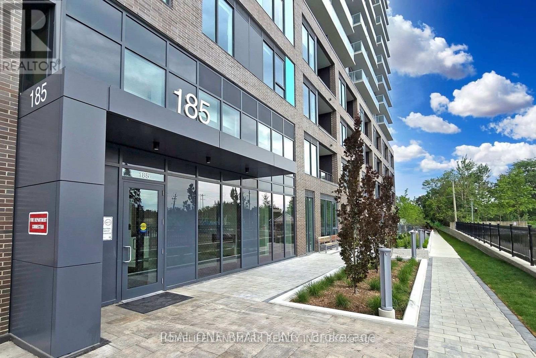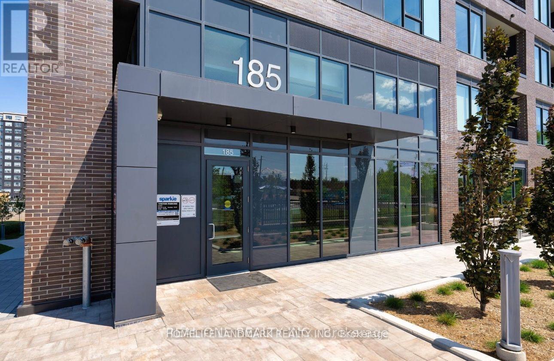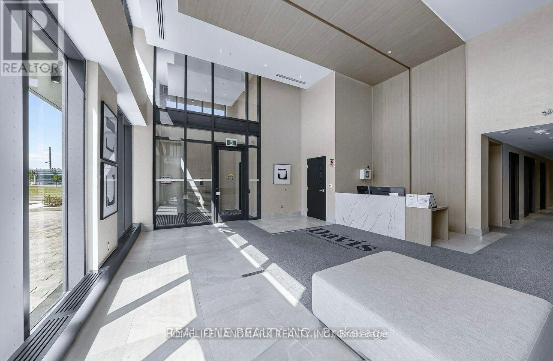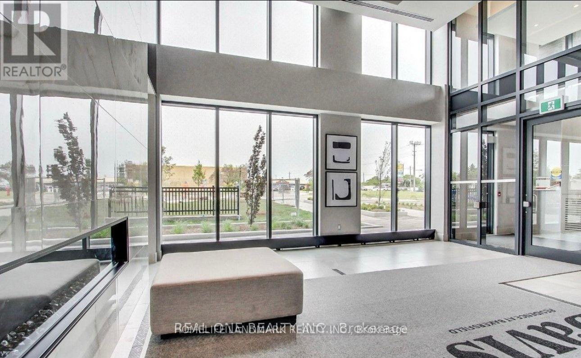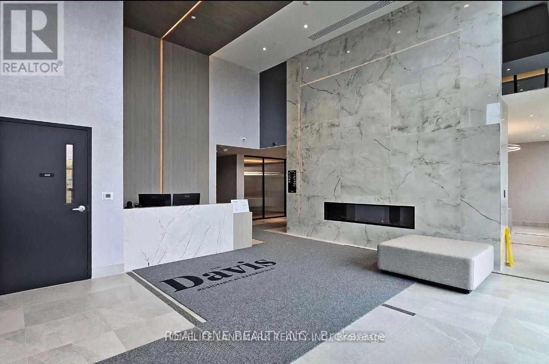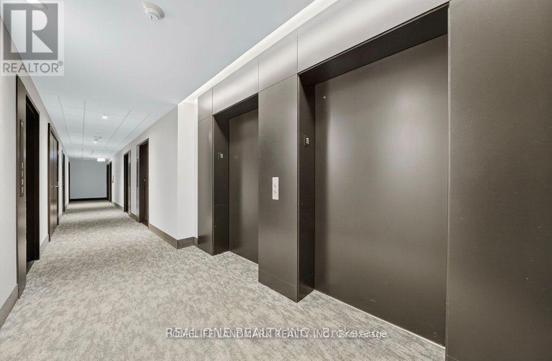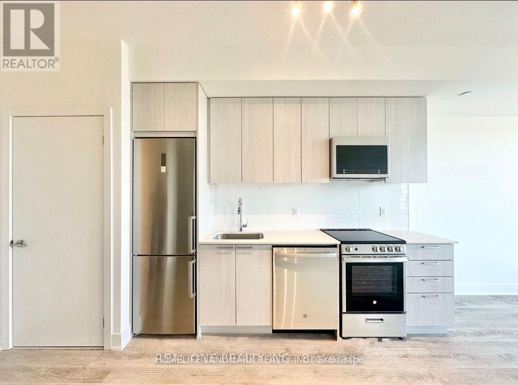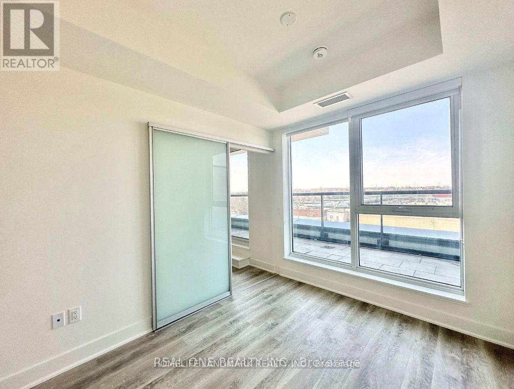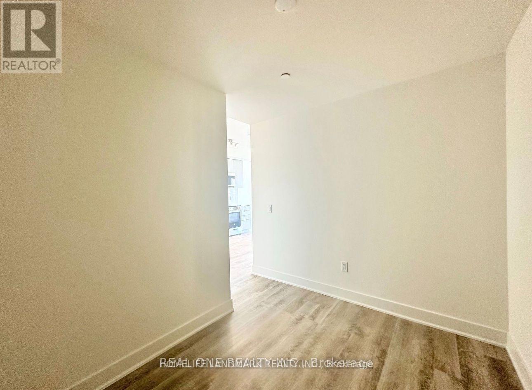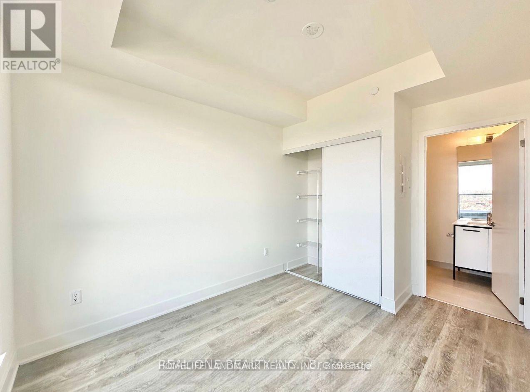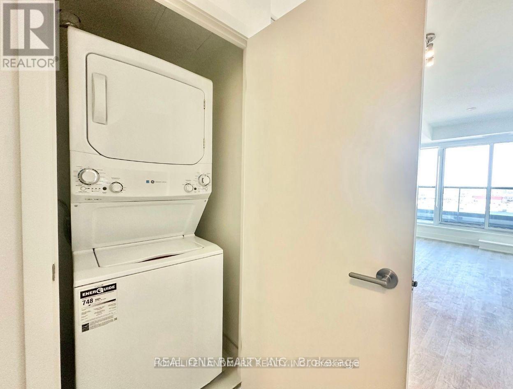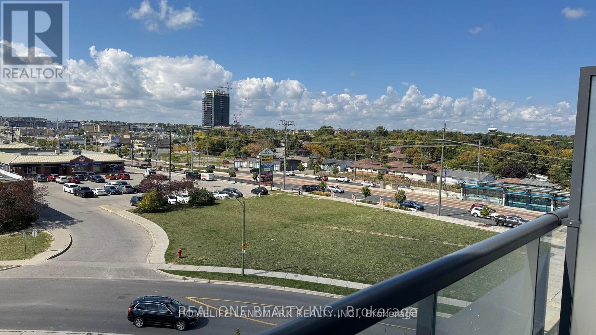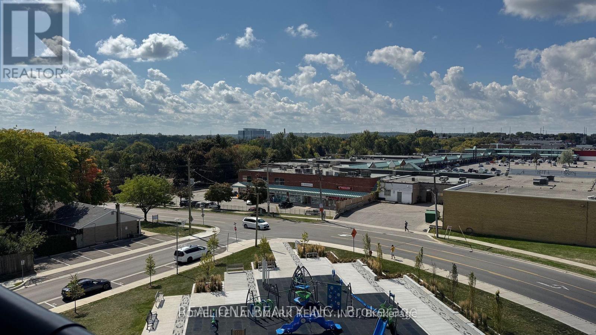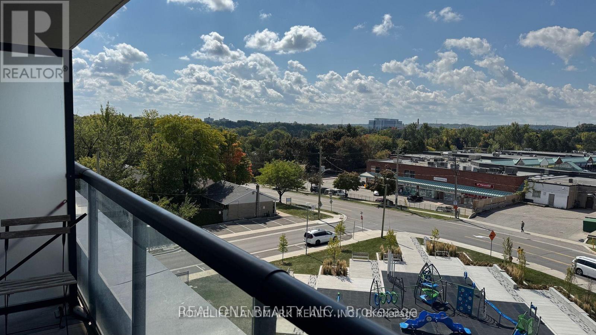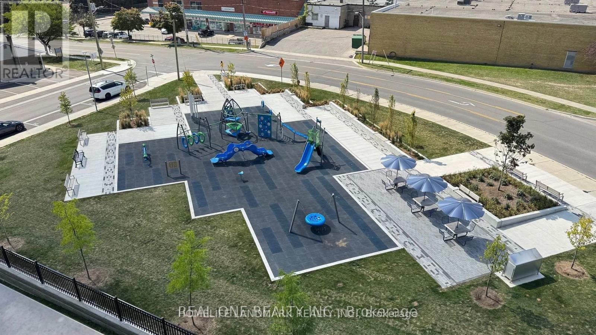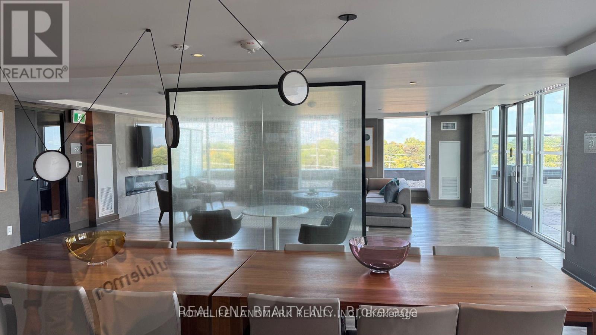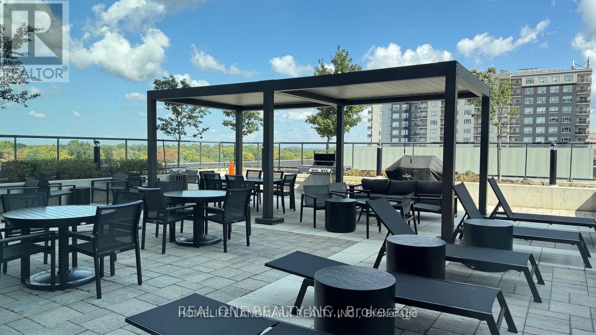708 - 185 Deerfield Road Newmarket, Ontario L3Y 0G7
$2,350 Monthly
Stunning 1+Den Condo with 2 Full Baths in the Heart of Newmarket! This stylish suite features soaring 9 ceilings, an open-concept layout, luxury flooring throughout, and a bright living room with walkout to a private, spacious balcony. The modern kitchen boasts quartz countertops, stainless steel appliances, and in-suite laundry for ultimate convenience. Perfectly located just steps from Yonge Street, the GO Station, Southlake Hospital, Upper Canada Mall, historic Main Street, Davis Drive shops, restaurants, parks, and more everything you need is right at your doorstep. Residents of The Davis enjoy exceptional amenities including a striking two-storey lobby with lounge and fireplace, rooftop terrace with private dining and BBQ areas, fitness and yoga studios, party room, guest suites, kids play zone, cinema, bar and games lounges, pet spa, visitor parking, and beautifully landscaped grounds. (id:61852)
Property Details
| MLS® Number | N12445999 |
| Property Type | Single Family |
| Community Name | Central Newmarket |
| AmenitiesNearBy | Hospital, Park, Place Of Worship, Public Transit, Schools |
| CommunityFeatures | Pet Restrictions |
| Features | Balcony |
| ParkingSpaceTotal | 1 |
Building
| BathroomTotal | 2 |
| BedroomsAboveGround | 1 |
| BedroomsBelowGround | 1 |
| BedroomsTotal | 2 |
| Age | New Building |
| Amenities | Exercise Centre, Party Room, Visitor Parking |
| Appliances | Dryer, Stove, Washer, Refrigerator |
| CoolingType | Central Air Conditioning |
| ExteriorFinish | Brick |
| FlooringType | Vinyl |
| HeatingFuel | Electric |
| HeatingType | Heat Pump |
| SizeInterior | 600 - 699 Sqft |
| Type | Apartment |
Parking
| Underground | |
| Garage |
Land
| Acreage | No |
| LandAmenities | Hospital, Park, Place Of Worship, Public Transit, Schools |
Rooms
| Level | Type | Length | Width | Dimensions |
|---|---|---|---|---|
| Main Level | Living Room | 3.1 m | 3.2 m | 3.1 m x 3.2 m |
| Main Level | Dining Room | 3.05 m | 3.2 m | 3.05 m x 3.2 m |
| Main Level | Kitchen | 3.05 m | 3.2 m | 3.05 m x 3.2 m |
| Main Level | Bedroom | 3.07 m | 2.74 m | 3.07 m x 2.74 m |
| Main Level | Den | 3.17 m | 2.29 m | 3.17 m x 2.29 m |
Interested?
Contact us for more information
Mandy Gao
Broker
7240 Woodbine Ave Unit 103
Markham, Ontario L3R 1A4
