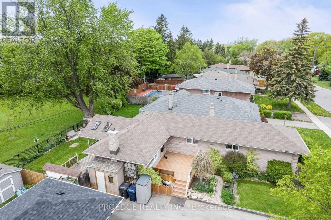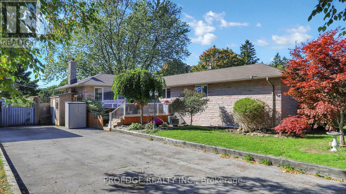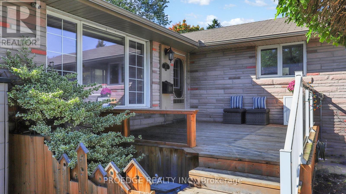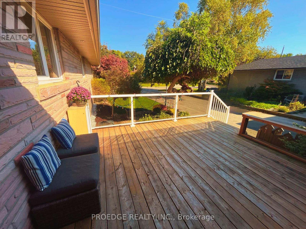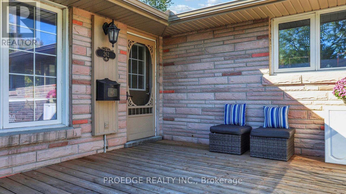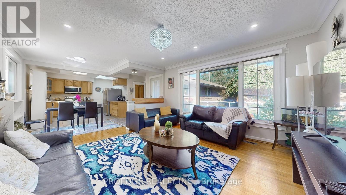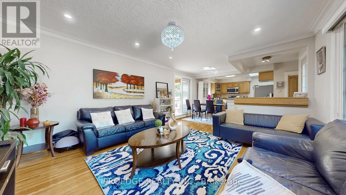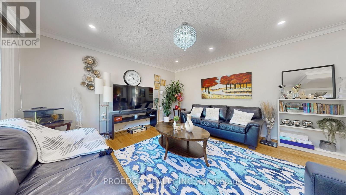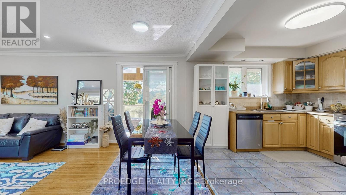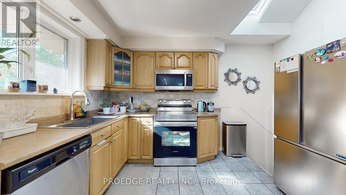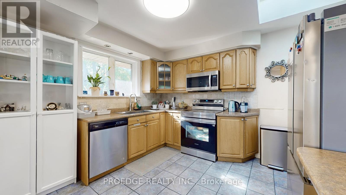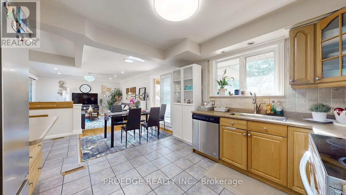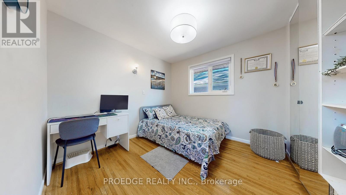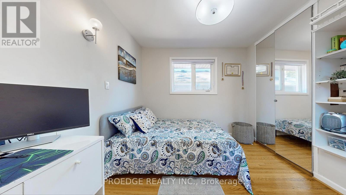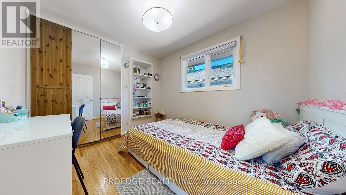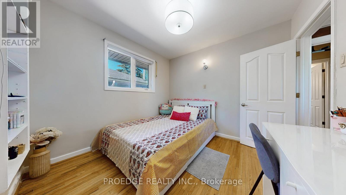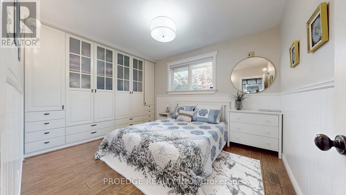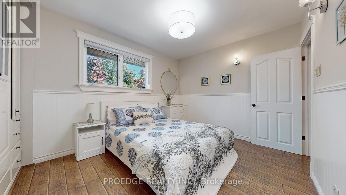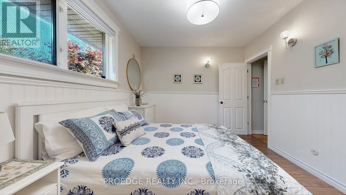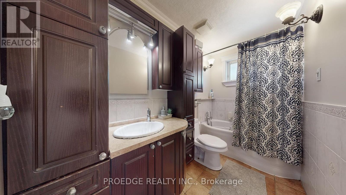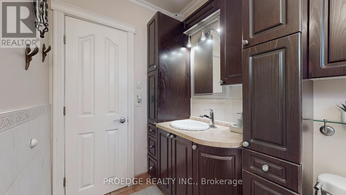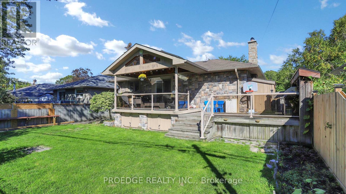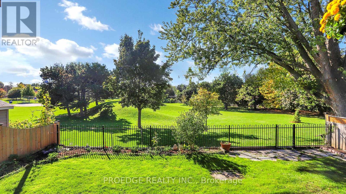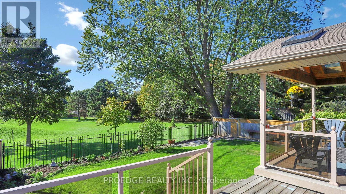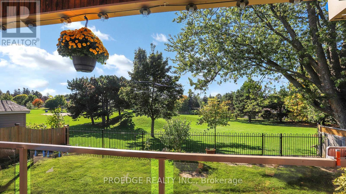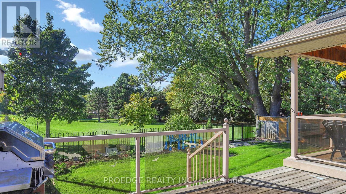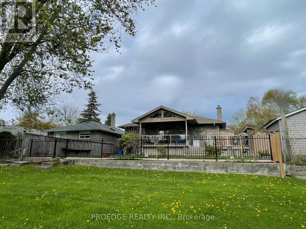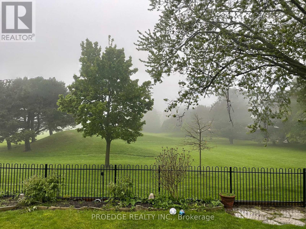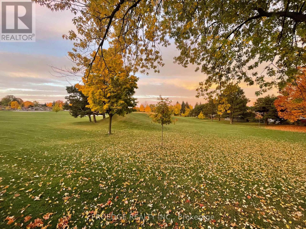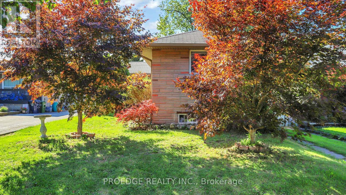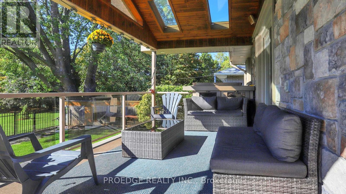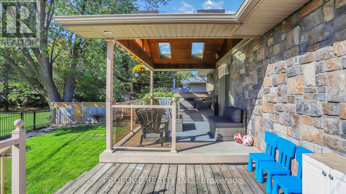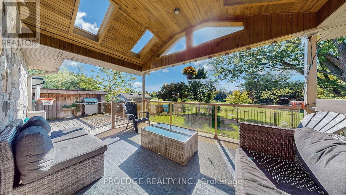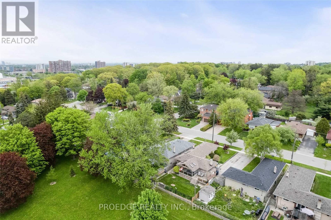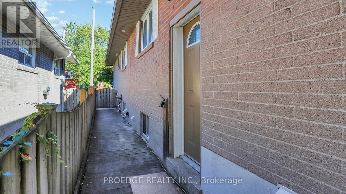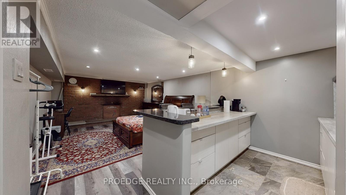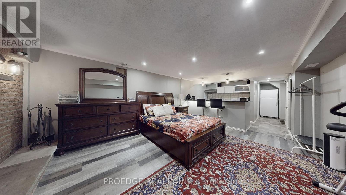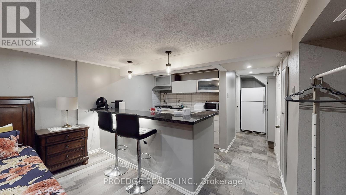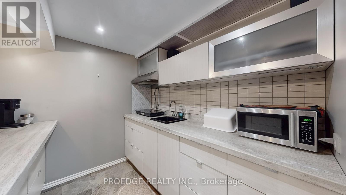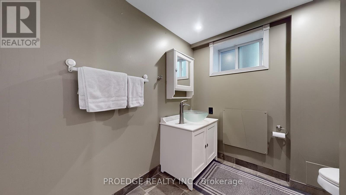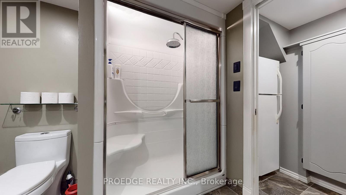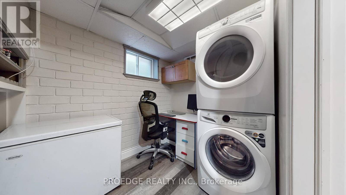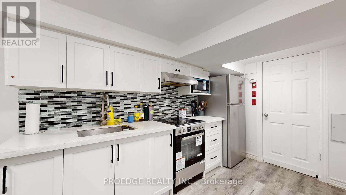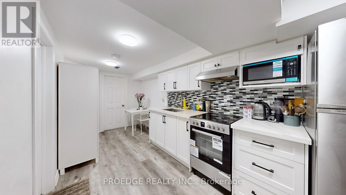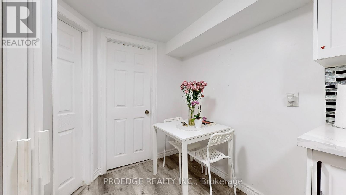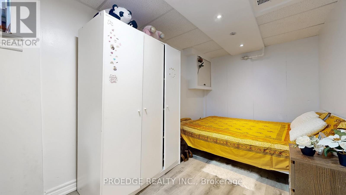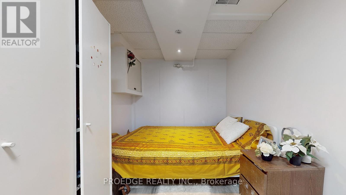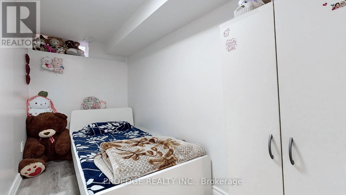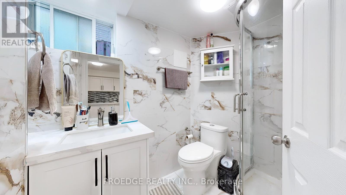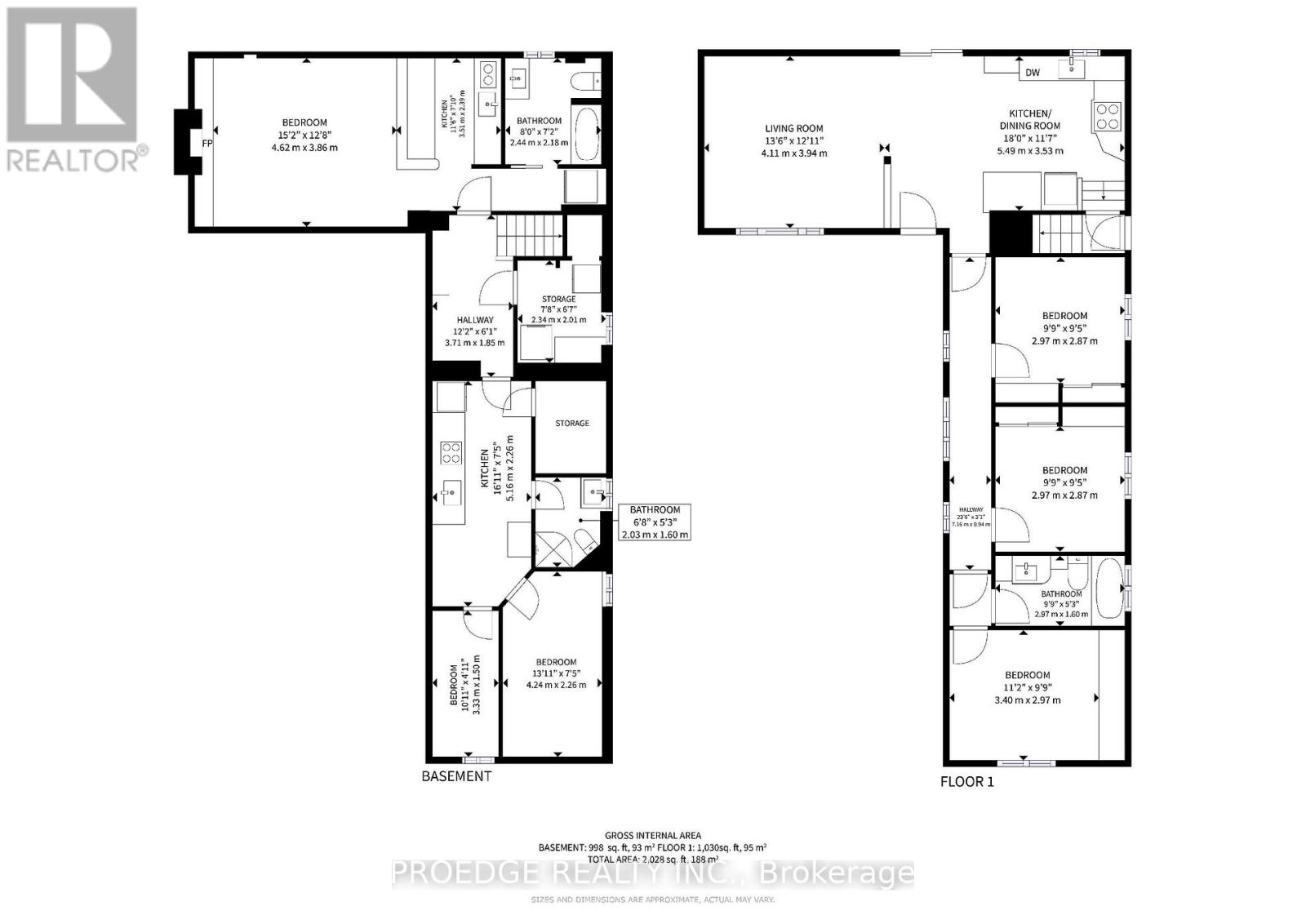262 Randall Crescent Toronto, Ontario M1M 3K4
$1,079,000
***OPEN HOUSE 18th - 19th October (2:00-4:00 PM) *** Welcome to this beautifully extended cottage-style bungalow, located near the picturesque Scarborough Bluffs in one of the area's most established communities.Enjoy scenic views from both the front and back yards, enhanced by spacious extended decks-perfect for relaxing or entertaining. This home is ideally situated just steps from top-rated schools, including R.H. King Academy and Anson Park Public School.The separate entrance basement features two self-contained units and an additional office space providing excellent rental income potential, possibly enough to cover your entire mortgage. ** This is a linked property.** (id:61852)
Property Details
| MLS® Number | E12445978 |
| Property Type | Single Family |
| Neigbourhood | Scarborough |
| Community Name | Cliffcrest |
| ParkingSpaceTotal | 4 |
Building
| BathroomTotal | 3 |
| BedroomsAboveGround | 3 |
| BedroomsBelowGround | 3 |
| BedroomsTotal | 6 |
| Appliances | Dishwasher, Dryer, Microwave, Stove, Washer, Refrigerator |
| ArchitecturalStyle | Bungalow |
| BasementDevelopment | Finished |
| BasementFeatures | Separate Entrance |
| BasementType | N/a (finished) |
| ConstructionStyleAttachment | Detached |
| CoolingType | Central Air Conditioning |
| ExteriorFinish | Brick |
| FlooringType | Vinyl, Hardwood |
| FoundationType | Block |
| HeatingFuel | Natural Gas |
| HeatingType | Forced Air |
| StoriesTotal | 1 |
| SizeInterior | 1100 - 1500 Sqft |
| Type | House |
| UtilityWater | Municipal Water |
Parking
| Attached Garage | |
| No Garage |
Land
| Acreage | No |
| Sewer | Sanitary Sewer |
| SizeDepth | 111 Ft ,9 In |
| SizeFrontage | 47 Ft |
| SizeIrregular | 47 X 111.8 Ft |
| SizeTotalText | 47 X 111.8 Ft |
Rooms
| Level | Type | Length | Width | Dimensions |
|---|---|---|---|---|
| Basement | Office | 3.71 m | 1.85 m | 3.71 m x 1.85 m |
| Basement | Bedroom 4 | 4.62 m | 3.86 m | 4.62 m x 3.86 m |
| Basement | Bedroom 5 | 3.33 m | 1.5 m | 3.33 m x 1.5 m |
| Basement | Bedroom | 42.4 m | 2.26 m | 42.4 m x 2.26 m |
| Basement | Kitchen | 5.16 m | 2.26 m | 5.16 m x 2.26 m |
| Basement | Kitchen | 3.15 m | 2.39 m | 3.15 m x 2.39 m |
| Ground Level | Kitchen | 5.49 m | 3.53 m | 5.49 m x 3.53 m |
| Ground Level | Living Room | 4.11 m | 3.94 m | 4.11 m x 3.94 m |
| Ground Level | Primary Bedroom | 3.4 m | 2.97 m | 3.4 m x 2.97 m |
| Ground Level | Bedroom 2 | 2.97 m | 2.87 m | 2.97 m x 2.87 m |
| Ground Level | Bedroom 3 | 2.97 m | 2.87 m | 2.97 m x 2.87 m |
https://www.realtor.ca/real-estate/28954097/262-randall-crescent-toronto-cliffcrest-cliffcrest
Interested?
Contact us for more information
Anil Verma
Broker of Record
15 - 75 Bayly St W #1019
Ajax, Ontario L1S 7K7
