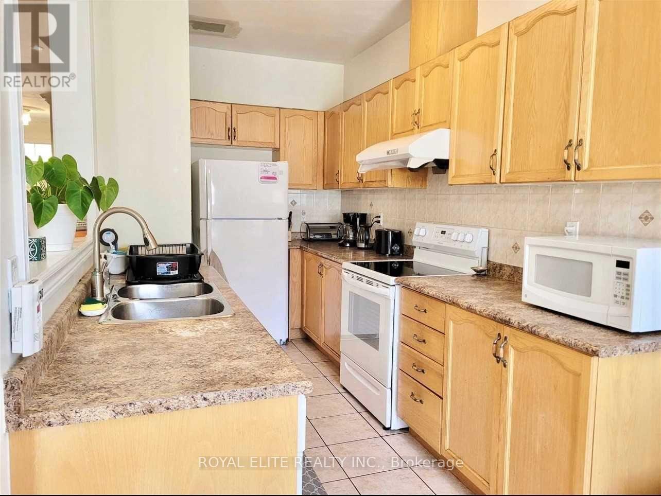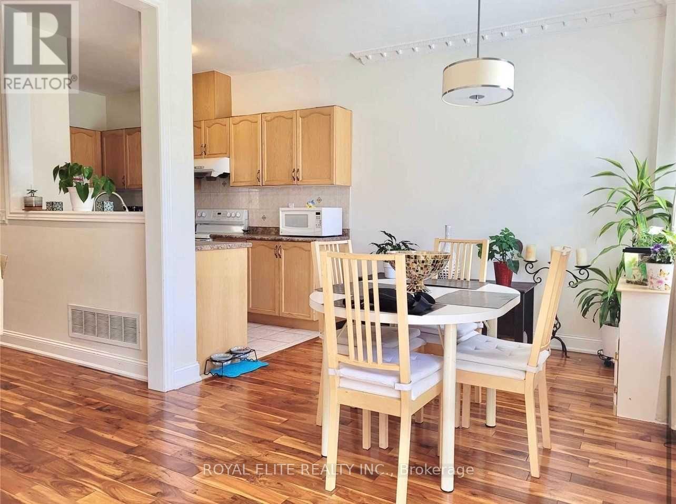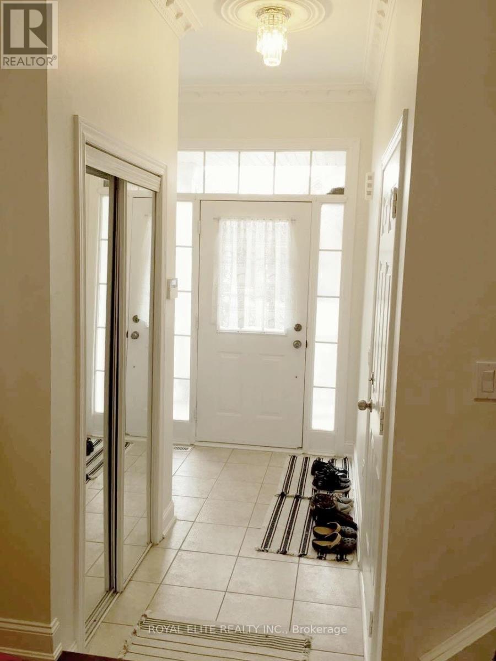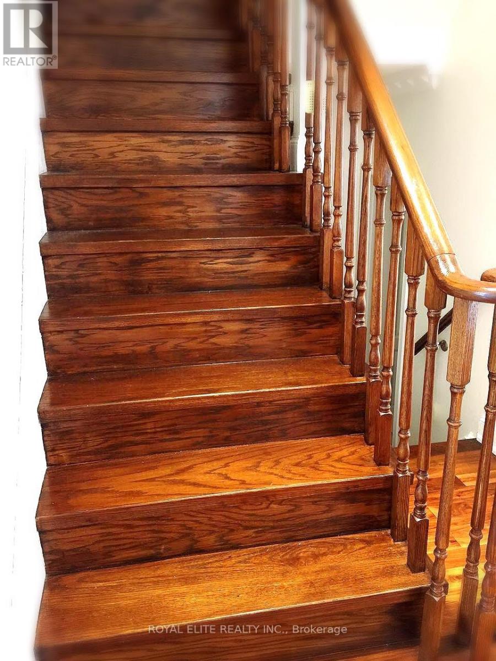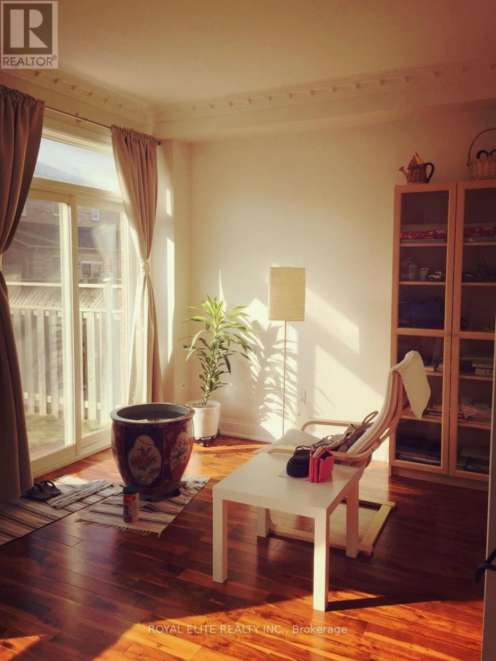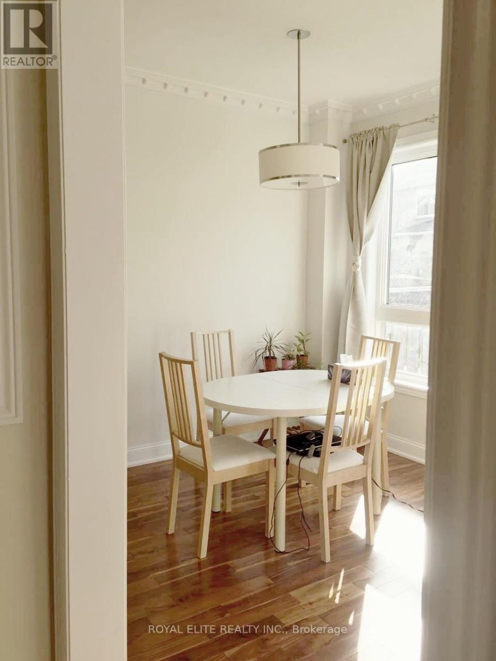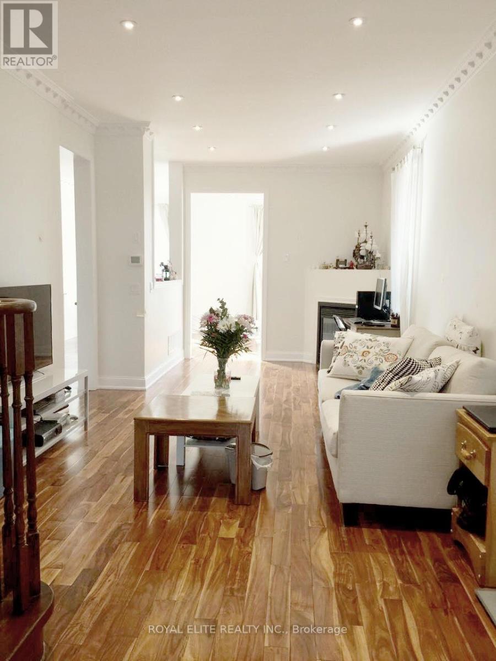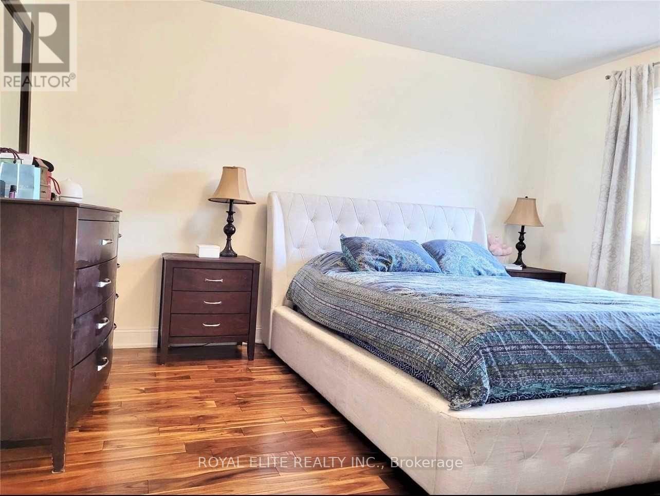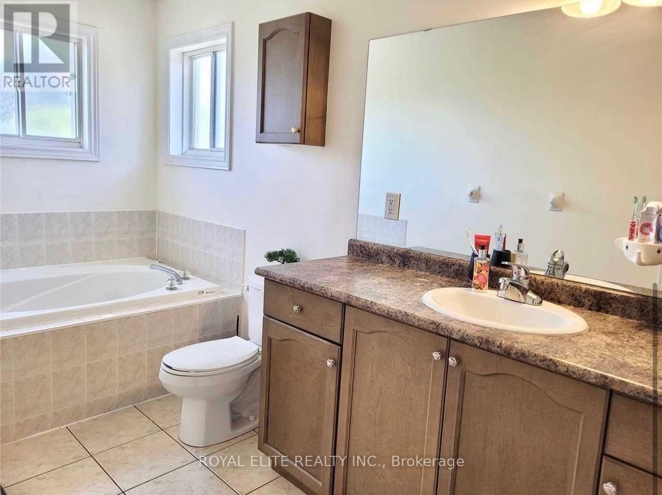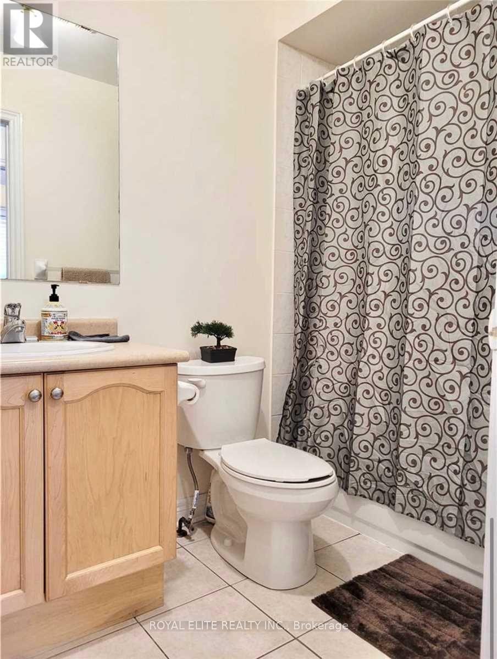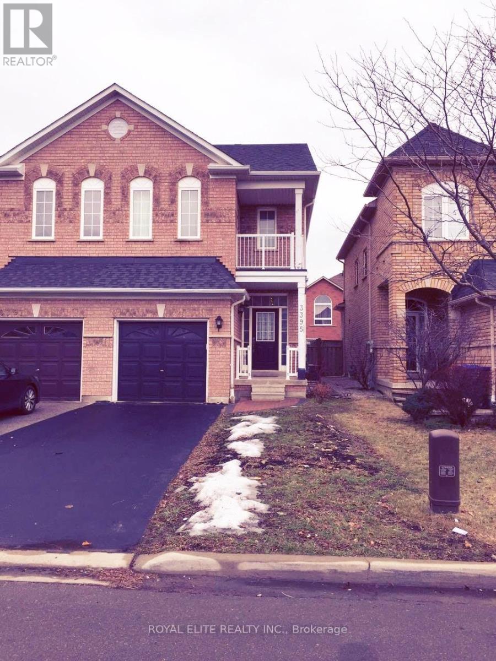3395 Fountain Park Avenue Mississauga, Ontario L5M 7E3
4 Bedroom
3 Bathroom
1500 - 2000 sqft
Fireplace
Central Air Conditioning
Forced Air
$3,400 Monthly
Beautiful Semi Featuring 4 Bedrooms! Hardwood Floor Thru Out. Bright And Spacious Living Space. Steps To School, Groceries. Mins To Erin Mills Town Center, Highway 403, 401, Banks And Many Other Amenities Nearby. Tenant Content Insurance Required. Renting to a single family only. (id:61852)
Property Details
| MLS® Number | W12445983 |
| Property Type | Single Family |
| Neigbourhood | Churchill Meadows |
| Community Name | Churchill Meadows |
| Features | Carpet Free |
| ParkingSpaceTotal | 3 |
Building
| BathroomTotal | 3 |
| BedroomsAboveGround | 4 |
| BedroomsTotal | 4 |
| Age | 16 To 30 Years |
| BasementDevelopment | Partially Finished |
| BasementType | N/a (partially Finished) |
| ConstructionStyleAttachment | Semi-detached |
| CoolingType | Central Air Conditioning |
| ExteriorFinish | Brick |
| FireplacePresent | Yes |
| FlooringType | Hardwood |
| FoundationType | Concrete |
| HalfBathTotal | 1 |
| HeatingFuel | Natural Gas |
| HeatingType | Forced Air |
| StoriesTotal | 2 |
| SizeInterior | 1500 - 2000 Sqft |
| Type | House |
| UtilityWater | Municipal Water |
Parking
| Attached Garage | |
| Garage |
Land
| Acreage | No |
| Sewer | Sanitary Sewer |
Rooms
| Level | Type | Length | Width | Dimensions |
|---|---|---|---|---|
| Second Level | Bedroom 2 | 2.4 m | 3.01 m | 2.4 m x 3.01 m |
| Second Level | Bedroom 3 | 3 m | 2.7 m | 3 m x 2.7 m |
| Second Level | Bedroom 4 | 3.2 m | 3 m | 3.2 m x 3 m |
| Main Level | Kitchen | 2.99 m | 2.74 m | 2.99 m x 2.74 m |
| Main Level | Dining Room | 4.38 m | 4.16 m | 4.38 m x 4.16 m |
| Main Level | Living Room | 5.16 m | 4.14 m | 5.16 m x 4.14 m |
| Other | Primary Bedroom | 3.24 m | 2.9 m | 3.24 m x 2.9 m |
Interested?
Contact us for more information
Aimie Lin
Broker
Royal Elite Realty Inc.
7030 Woodbine Ave #908
Markham, Ontario L3R 4G8
7030 Woodbine Ave #908
Markham, Ontario L3R 4G8
