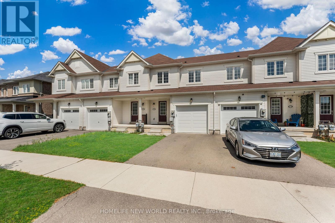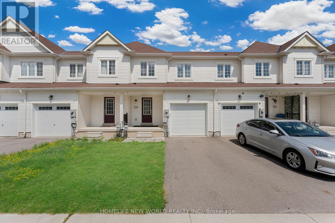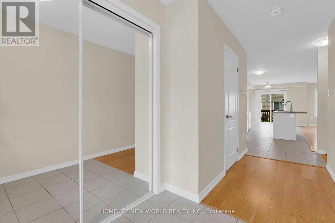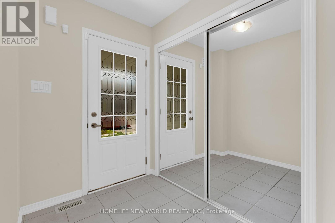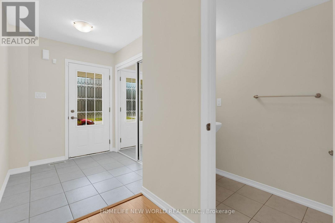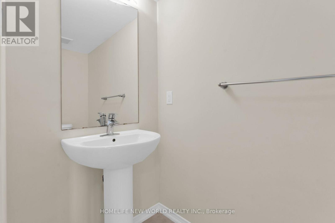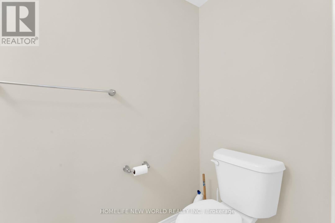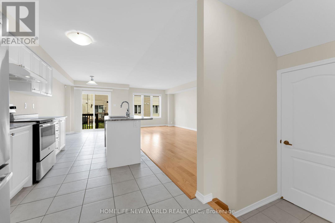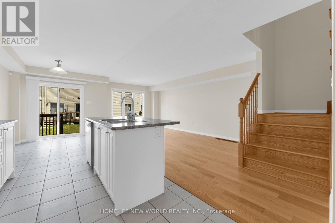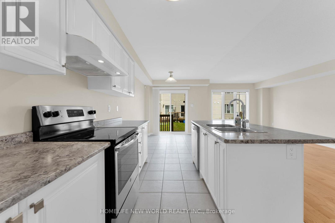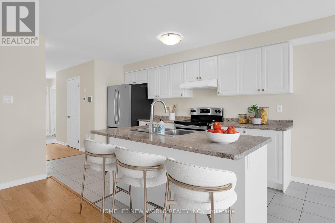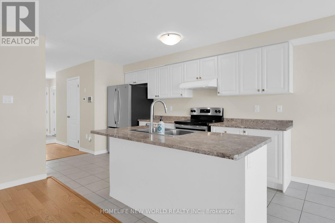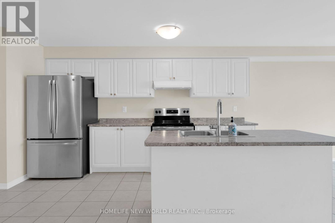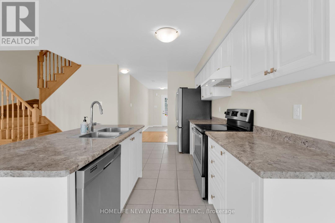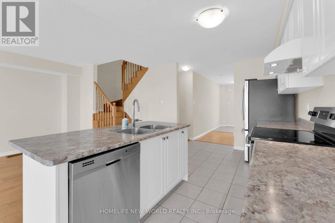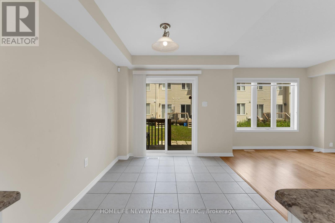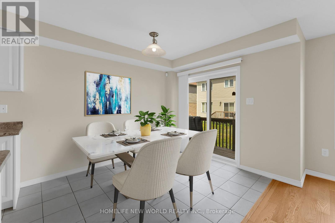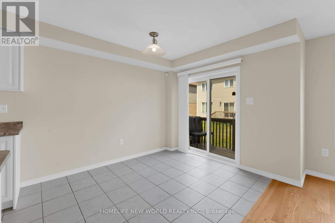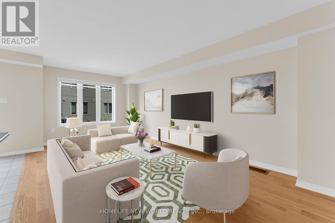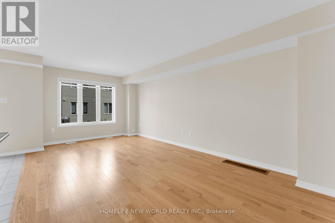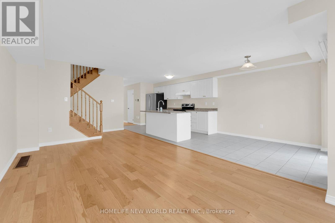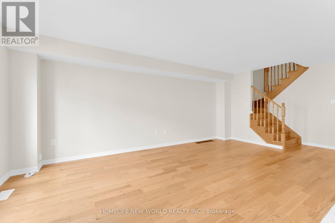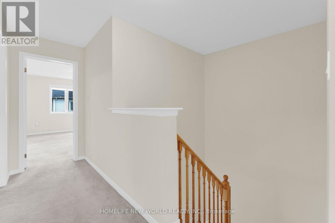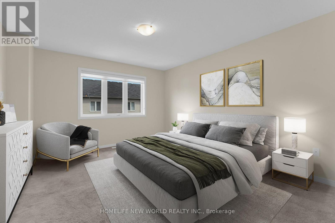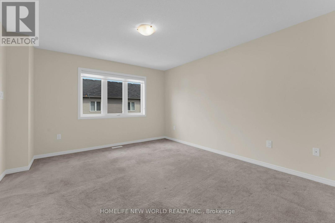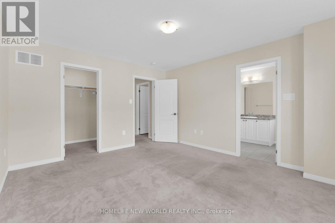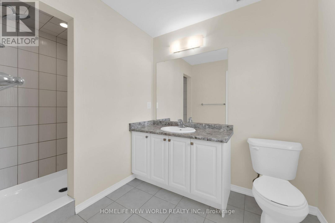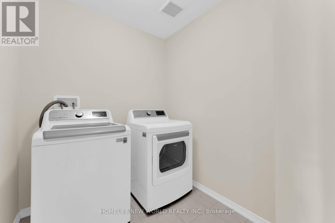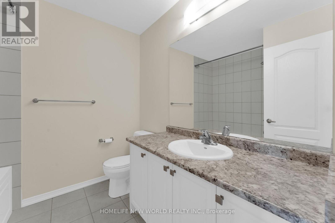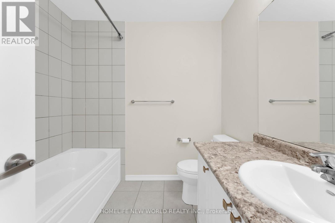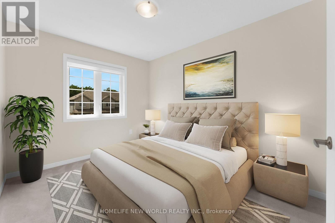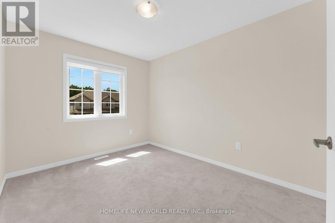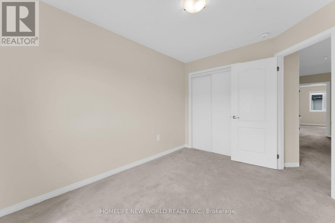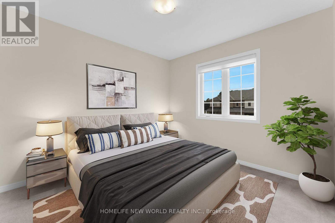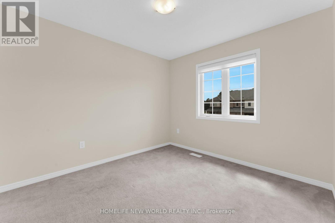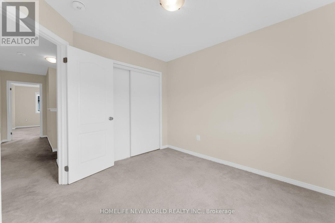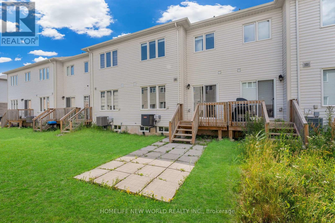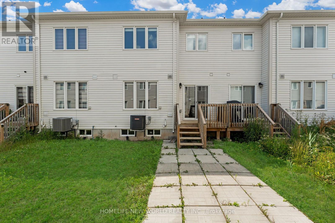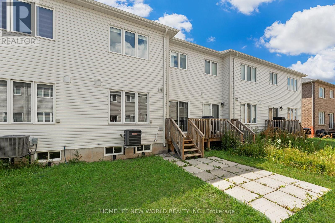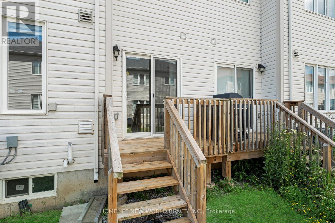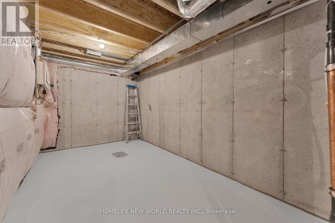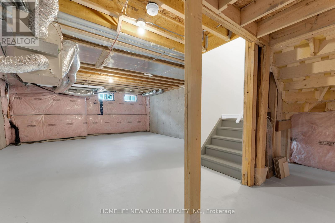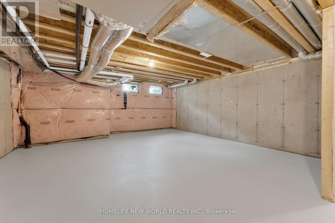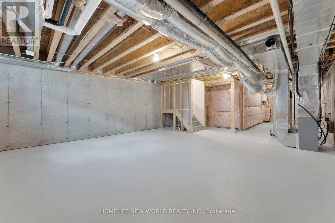7744 Dockweed Drive Niagara Falls, Ontario L2H 3S2
3 Bedroom
6 Bathroom
1500 - 2000 sqft
Central Air Conditioning
Forced Air
$2,350 Monthly
Bright and spacious 3-bedroom, 2.5-bath townhouse with attached garage and 1,523 sq. ft. of modern living. Featuring an open-concept kitchen, dining, and living area filled with natural light, plus a primary suite with walk-in closet and ensuite. Ideally located near top schools, parks, shops, and transit. This home offers comfort and convenience in a vibrant community. Book your viewing today! (id:61852)
Property Details
| MLS® Number | X12445950 |
| Property Type | Single Family |
| Community Name | 222 - Brown |
| ParkingSpaceTotal | 2 |
| Structure | Porch |
Building
| BathroomTotal | 6 |
| BedroomsAboveGround | 3 |
| BedroomsTotal | 3 |
| BasementDevelopment | Unfinished |
| BasementType | N/a (unfinished) |
| ConstructionStyleAttachment | Attached |
| CoolingType | Central Air Conditioning |
| ExteriorFinish | Aluminum Siding |
| FlooringType | Hardwood, Tile, Carpeted |
| FoundationType | Concrete |
| HalfBathTotal | 1 |
| HeatingFuel | Natural Gas |
| HeatingType | Forced Air |
| StoriesTotal | 2 |
| SizeInterior | 1500 - 2000 Sqft |
| Type | Row / Townhouse |
| UtilityWater | Municipal Water |
Parking
| Garage |
Land
| Acreage | No |
| Sewer | Sanitary Sewer |
| SizeDepth | 91 Ft ,10 In |
| SizeFrontage | 20 Ft |
| SizeIrregular | 20 X 91.9 Ft |
| SizeTotalText | 20 X 91.9 Ft |
Rooms
| Level | Type | Length | Width | Dimensions |
|---|---|---|---|---|
| Second Level | Bedroom | 3.76 m | 4.4 m | 3.76 m x 4.4 m |
| Second Level | Bedroom 2 | 2.95 m | 3.25 m | 2.95 m x 3.25 m |
| Second Level | Bedroom 3 | 3.01 m | 3.32 m | 3.01 m x 3.32 m |
| Main Level | Family Room | 3.35 m | 5.92 m | 3.35 m x 5.92 m |
| Main Level | Kitchen | 2.44 m | 4.11 m | 2.44 m x 4.11 m |
| Main Level | Dining Room | 2.44 m | 3.17 m | 2.44 m x 3.17 m |
https://www.realtor.ca/real-estate/28954017/7744-dockweed-drive-niagara-falls-brown-222-brown
Interested?
Contact us for more information
Sandra Tran
Salesperson
Homelife New World Realty Inc.
201 Consumers Rd., Ste. 205
Toronto, Ontario M2J 4G8
201 Consumers Rd., Ste. 205
Toronto, Ontario M2J 4G8
