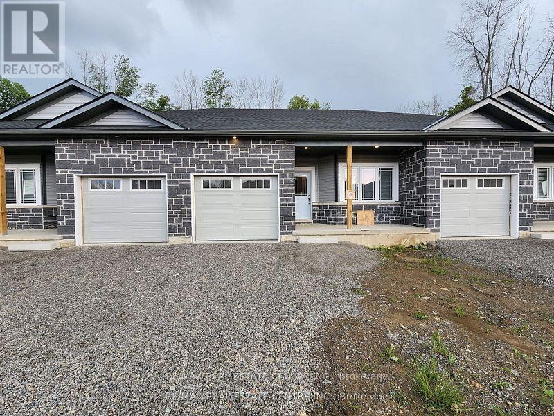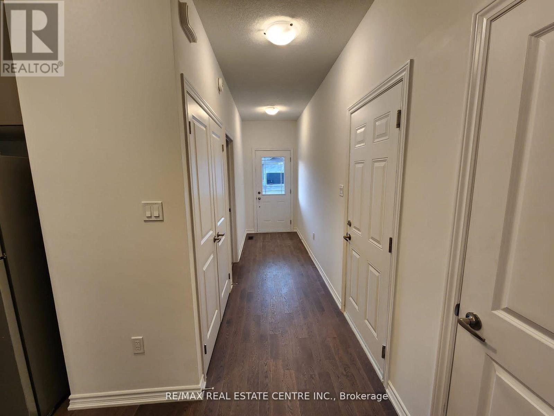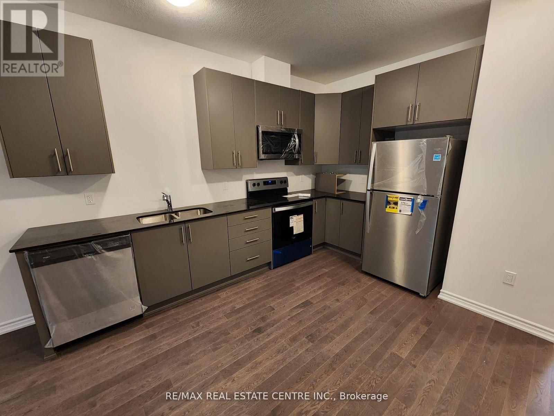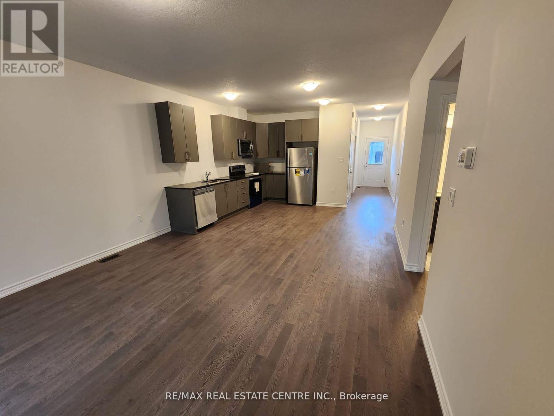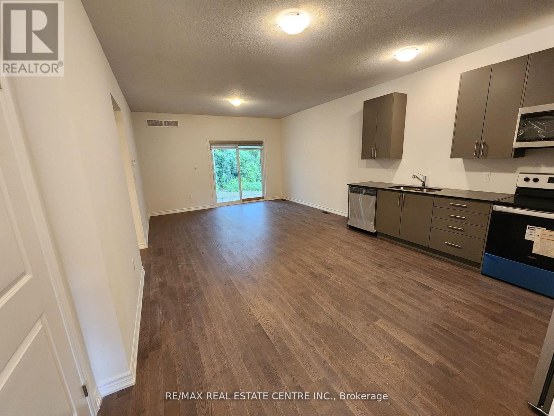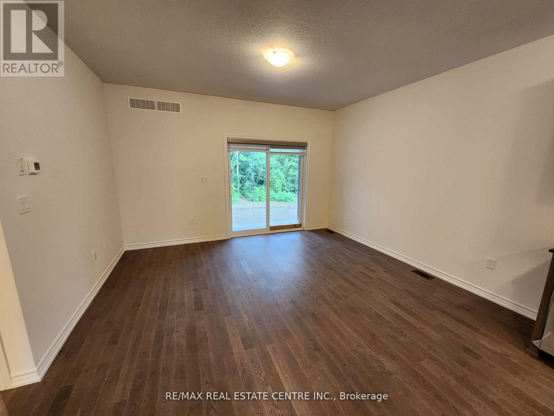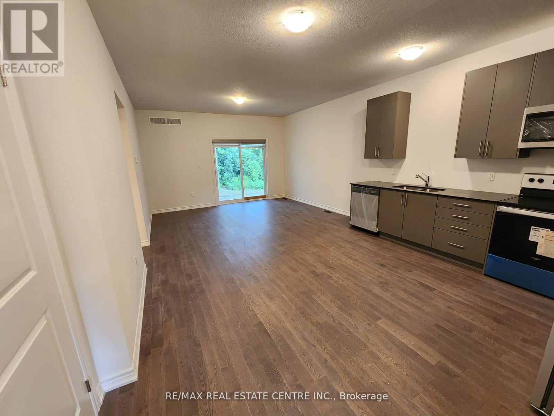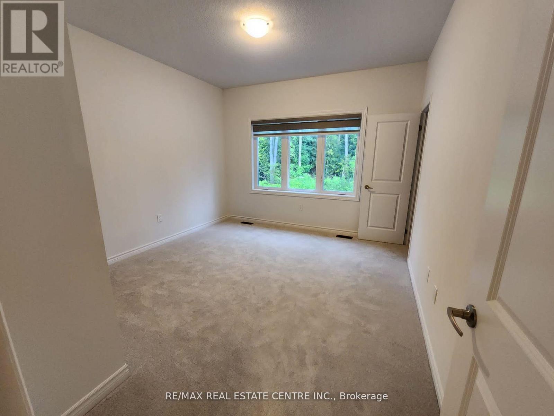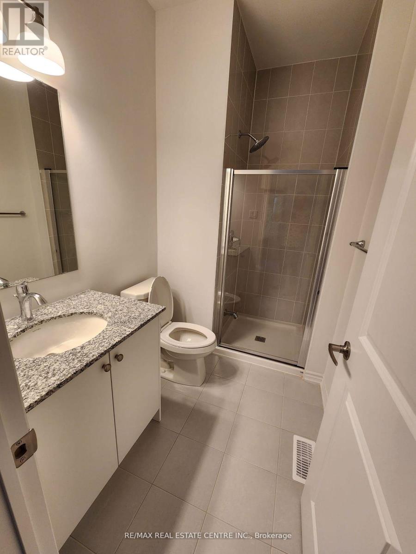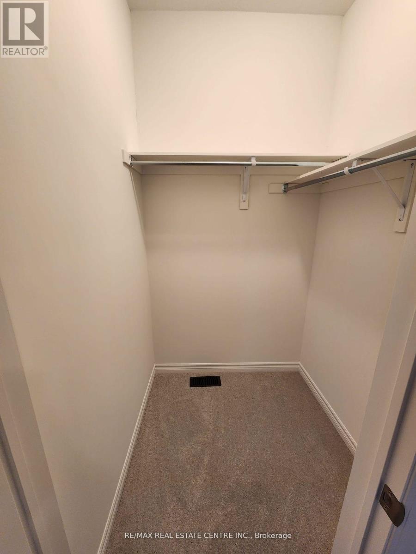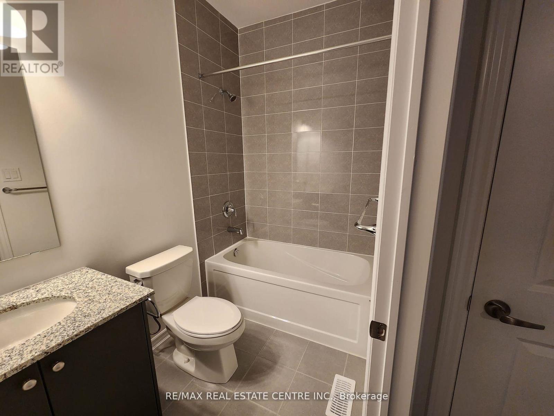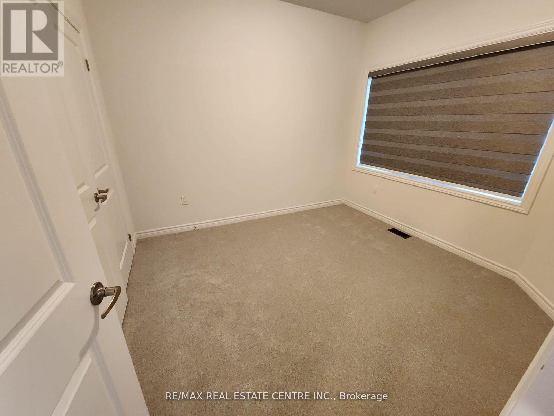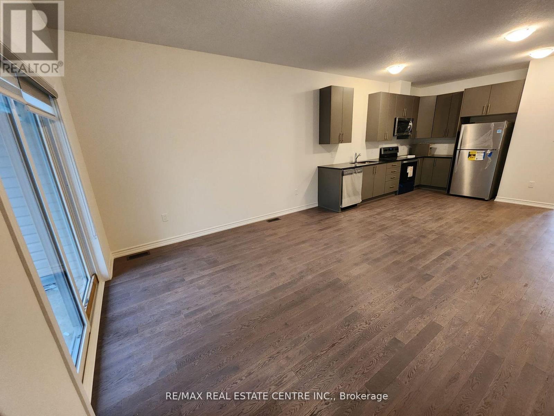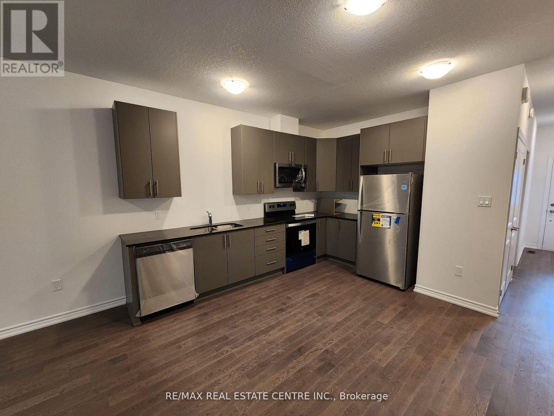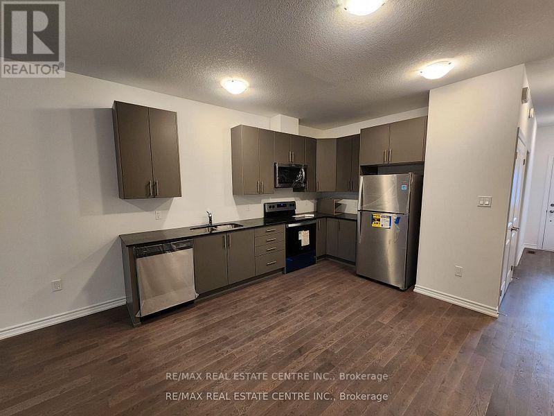183 Adley Drive Brockville, Ontario K6V 7J2
$2,450 Monthly
Welcome to Brockwoods ! Brockville's Brand new community. Beautifully Built Bungalow Townhouses Offering 2 Bedroom, 2 bathrooms An Open Concept Floorplan Makes It Ideal for Small Families or Empty Nesters. 9' Ceilings And Contemporary Flooring in Foyer, Kitchen And Great Room. Thoughtfully Designed Kitchen With New Stainless Steel Appliances, Granite Counters And Plenty Of Storage . Kitchen overlooks an open Great Room with a walkout to Backyard Primary Bedroom With Ensuite and Walk in Closet . 2nd Spacious Bedroom With Large Closet. Direct access to Garage from the home with a Private Driveway. Come And Make Brockwoods Your New Home! (id:61852)
Property Details
| MLS® Number | X12445948 |
| Property Type | Single Family |
| Neigbourhood | Golf Side Gardens |
| Community Name | 810 - Brockville |
| EquipmentType | Water Heater |
| ParkingSpaceTotal | 3 |
| RentalEquipmentType | Water Heater |
Building
| BathroomTotal | 2 |
| BedroomsAboveGround | 2 |
| BedroomsTotal | 2 |
| Age | 0 To 5 Years |
| ArchitecturalStyle | Bungalow |
| BasementDevelopment | Unfinished |
| BasementType | Full (unfinished) |
| ConstructionStyleAttachment | Attached |
| CoolingType | Central Air Conditioning |
| ExteriorFinish | Vinyl Siding, Stone |
| FoundationType | Poured Concrete |
| HalfBathTotal | 1 |
| HeatingFuel | Natural Gas |
| HeatingType | Forced Air |
| StoriesTotal | 1 |
| SizeInterior | 700 - 1100 Sqft |
| Type | Row / Townhouse |
| UtilityWater | Municipal Water |
Parking
| Attached Garage | |
| Garage |
Land
| Acreage | No |
| Sewer | Sanitary Sewer |
Rooms
| Level | Type | Length | Width | Dimensions |
|---|---|---|---|---|
| Main Level | Great Room | 4.389 m | 3.96 m | 4.389 m x 3.96 m |
| Main Level | Kitchen | 4.389 m | 3.901 m | 4.389 m x 3.901 m |
| Main Level | Primary Bedroom | 3.627 m | 4.145 m | 3.627 m x 4.145 m |
| Main Level | Bedroom 2 | 3.108 m | 3.352 m | 3.108 m x 3.352 m |
https://www.realtor.ca/real-estate/28953973/183-adley-drive-brockville-810-brockville
Interested?
Contact us for more information
Goldy Chatha
Broker
