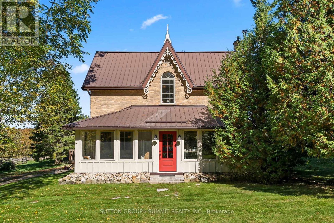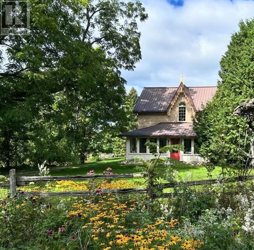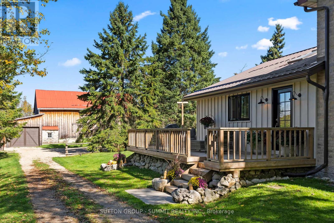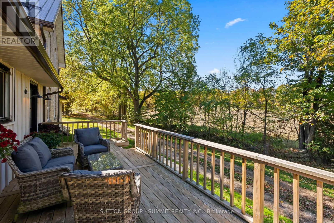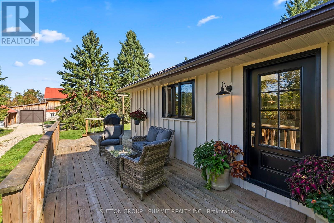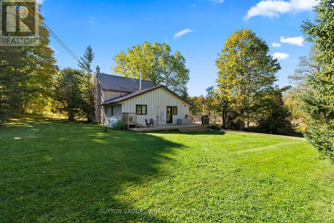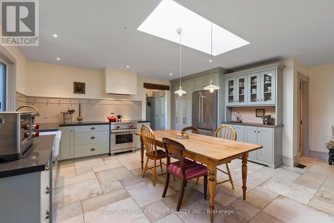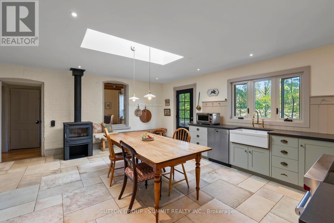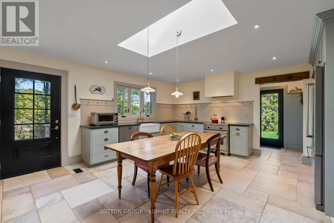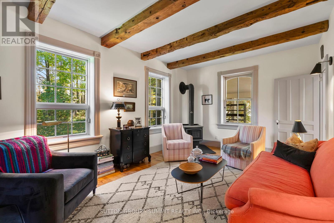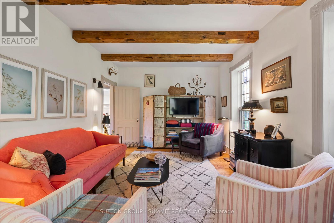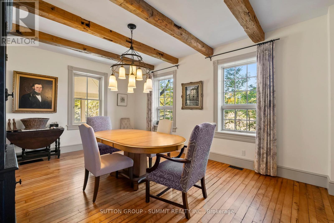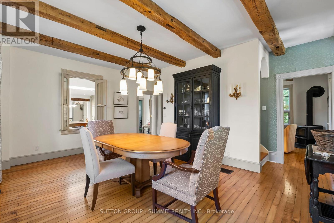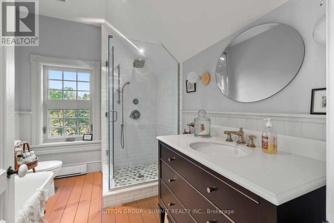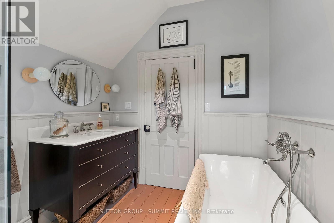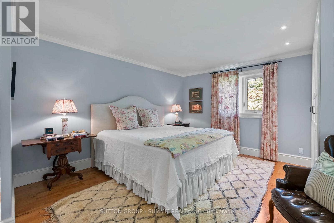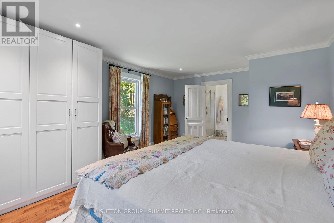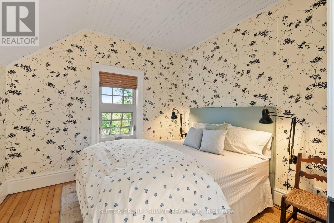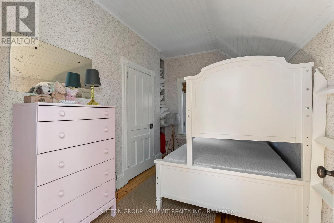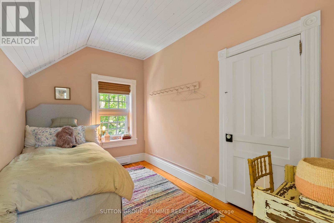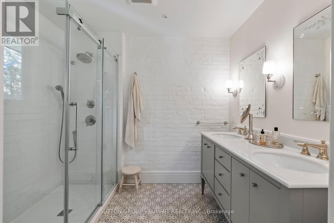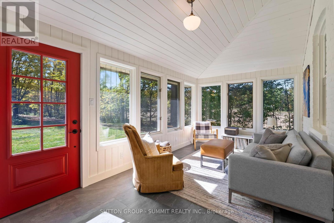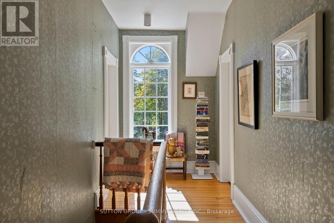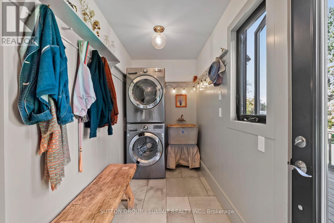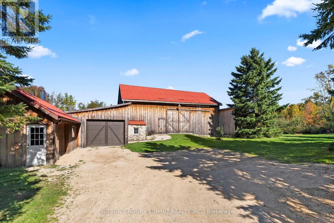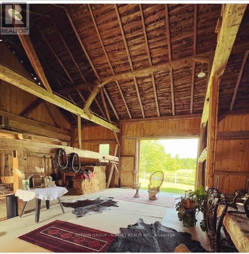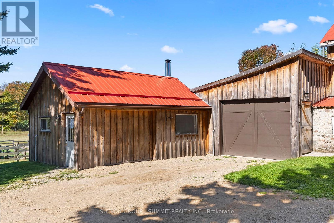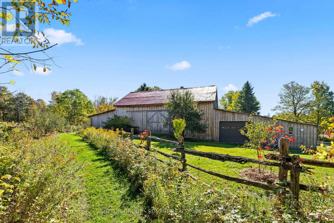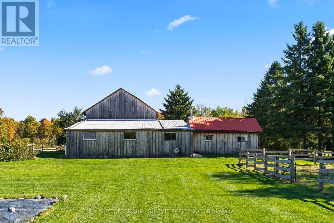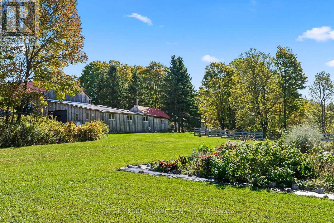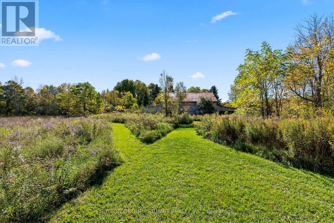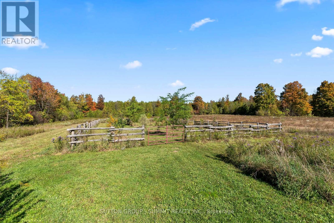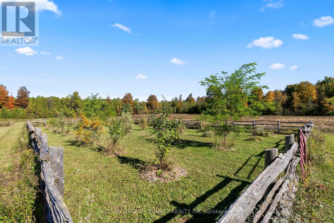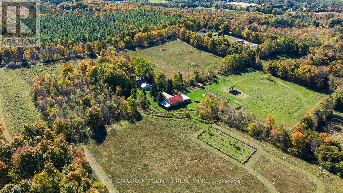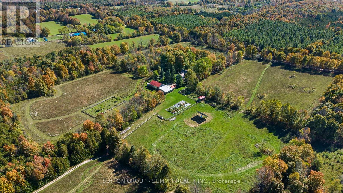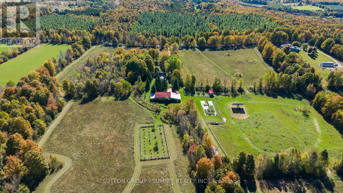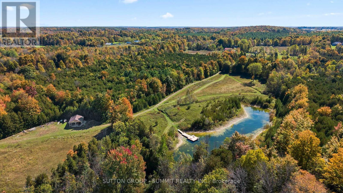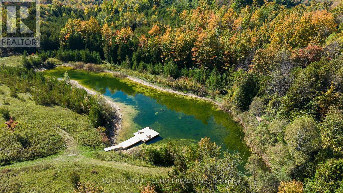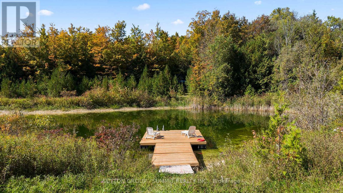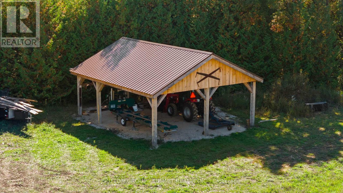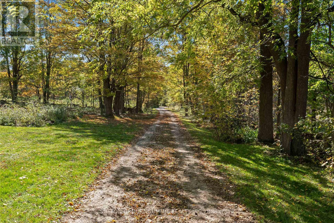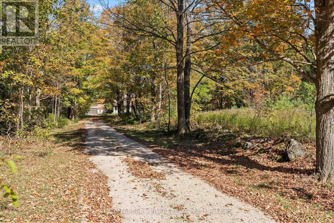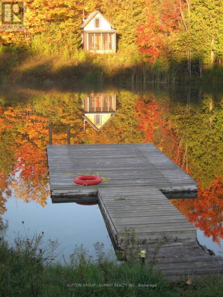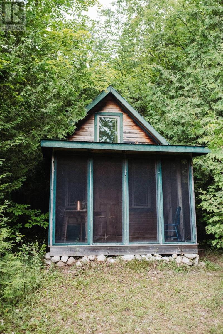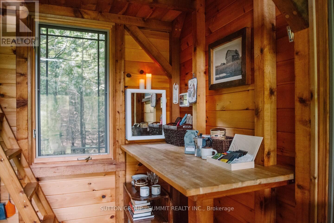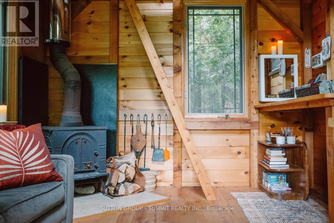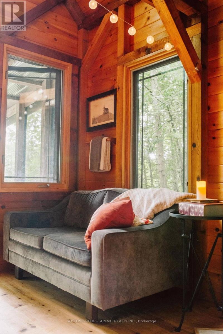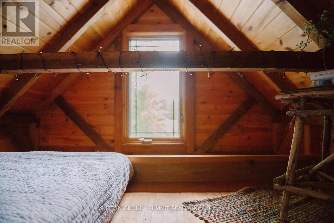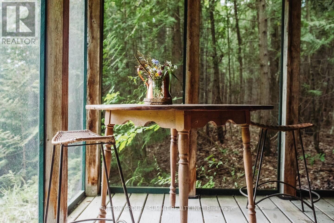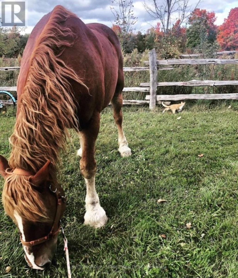502349 10 Concession West Grey, Ontario N0G 1S0
$1,949,900
It's rare to find such a well cared for property, with these many amenities, and at this price. No details have been overlooked with this lovingly restored 1888 original farmhouse. All of the original character of the 1750 sq ft house has been preserved and seamlessly integrated with the highest contemporary standards. For the growing family, the 4 bedrooms and 2 bathrooms provide plenty of space for everyone. For the entertaining types, you will enjoy the large chef's kitchen with WOLF induction range. For those working from home, StarLink high speed internet is installed as well as fibre optic internet hookup is now available. With just over **96 ACRES**, this homestead has been operating organic (no spray) for over 20 years. Unique 1830s English - style barn, completely renovated in 2020 with cement floor. 2 car heated garage, large workshop and bonus shop. Horse shelter with power and water, fenced paddocks with electric fencing installed. All outbuildings have power and running water. SOLAR ARRAY system generates approx **$1200 per month** with Hydro One contract which is assignable to new owner. Small private cabin at the pond is a 5 star rated AirBnb rental. Permaculture - style orchard and garden planted 5 years ago. Garden has irrigation installed. Sawmill building can be used for a variety of purposes. Many walking and ATV trails run throughout the property. 2600 trees planted in 2018. Country dreams do come true, and it happens in a rural paradise like this. Windows/doors (2020), AC (2021), downspouts/eavestroughs (2025) **FOR MORE INFO** https://www.502349concession10.com/branded (id:61852)
Property Details
| MLS® Number | X12445938 |
| Property Type | Single Family |
| Community Name | West Grey |
| Features | Wooded Area, Rolling, Gazebo, Solar Equipment |
| ParkingSpaceTotal | 22 |
| Structure | Deck, Paddocks/corralls, Barn, Barn, Barn, Drive Shed, Shed, Outbuilding, Workshop |
Building
| BathroomTotal | 2 |
| BedroomsAboveGround | 4 |
| BedroomsTotal | 4 |
| Amenities | Fireplace(s) |
| Appliances | Central Vacuum, Water Heater, Dishwasher, Dryer, Stove, Washer, Window Coverings, Refrigerator |
| BasementDevelopment | Unfinished |
| BasementType | Full (unfinished) |
| ConstructionStyleAttachment | Detached |
| CoolingType | Central Air Conditioning |
| ExteriorFinish | Brick, Wood |
| FireplacePresent | Yes |
| FireplaceTotal | 2 |
| FoundationType | Concrete, Stone |
| HeatingFuel | Propane |
| HeatingType | Forced Air |
| StoriesTotal | 2 |
| SizeInterior | 1500 - 2000 Sqft |
| Type | House |
Parking
| Detached Garage | |
| Garage |
Land
| Acreage | Yes |
| FenceType | Fenced Yard |
| LandscapeFeatures | Landscaped |
| Sewer | Septic System |
| SizeDepth | 3300 Ft |
| SizeFrontage | 1332 Ft |
| SizeIrregular | 1332 X 3300 Ft |
| SizeTotalText | 1332 X 3300 Ft|50 - 100 Acres |
| SurfaceWater | Lake/pond |
| ZoningDescription | A1 H |
Rooms
| Level | Type | Length | Width | Dimensions |
|---|---|---|---|---|
| Second Level | Bedroom 2 | 3.5 m | 2.28 m | 3.5 m x 2.28 m |
| Second Level | Bedroom 3 | 3.65 m | 2.89 m | 3.65 m x 2.89 m |
| Second Level | Bedroom 4 | 3.04 m | 2.89 m | 3.04 m x 2.89 m |
| Second Level | Bathroom | 3.04 m | 2.28 m | 3.04 m x 2.28 m |
| Main Level | Kitchen | 5.79 m | 5.18 m | 5.79 m x 5.18 m |
| Main Level | Living Room | 5.48 m | 3.5 m | 5.48 m x 3.5 m |
| Main Level | Dining Room | 5.48 m | 4.57 m | 5.48 m x 4.57 m |
| Main Level | Primary Bedroom | 5.18 m | 3.96 m | 5.18 m x 3.96 m |
| Main Level | Bathroom | 2.74 m | 2.28 m | 2.74 m x 2.28 m |
| Main Level | Sunroom | 8.83 m | 2.89 m | 8.83 m x 2.89 m |
https://www.realtor.ca/real-estate/28953971/502349-10-concession-west-grey-west-grey
Interested?
Contact us for more information
Corey James Lacey
Salesperson
33 Pearl Street #100
Mississauga, Ontario L5M 1X1
