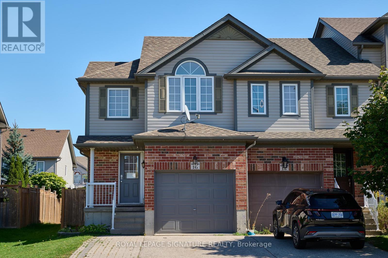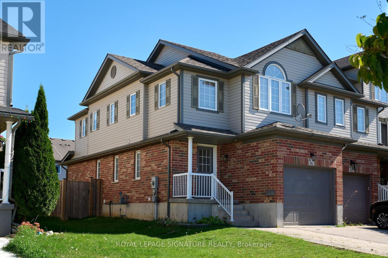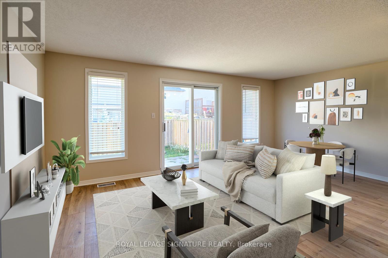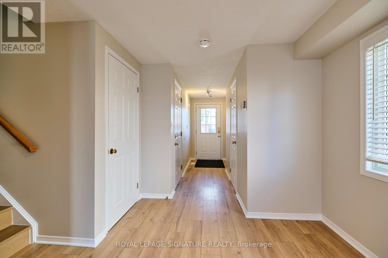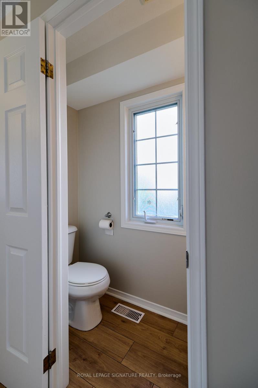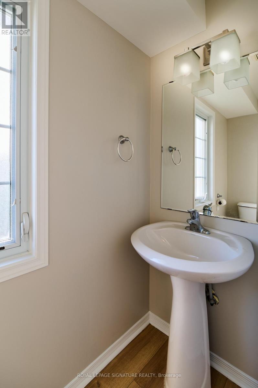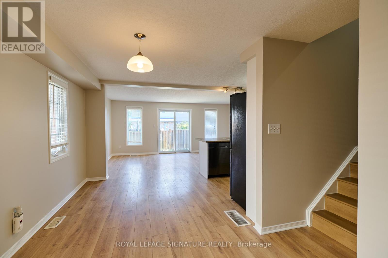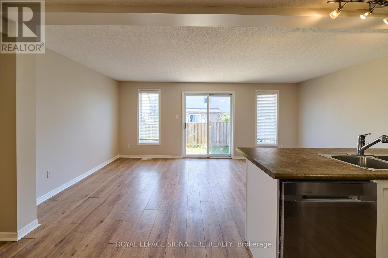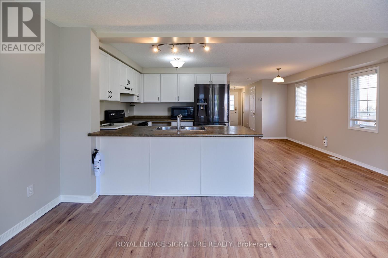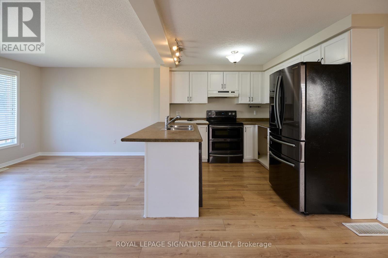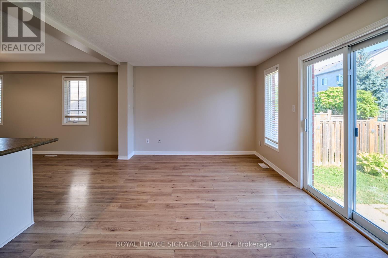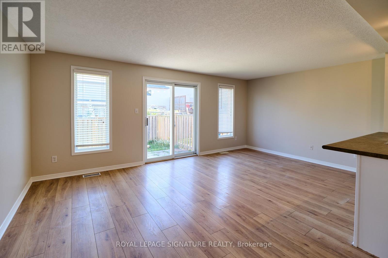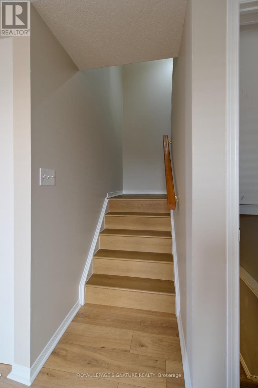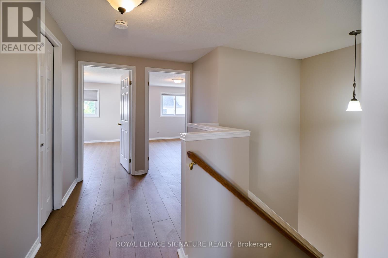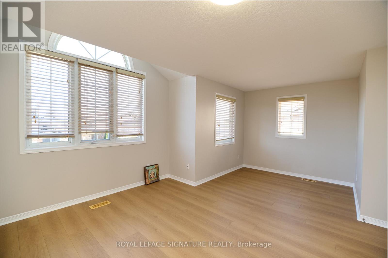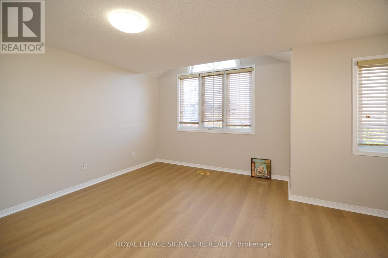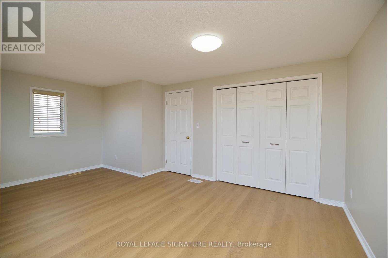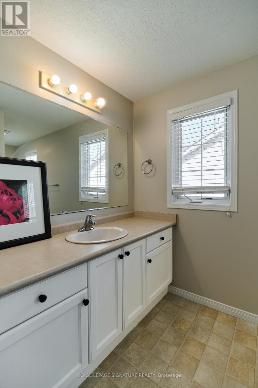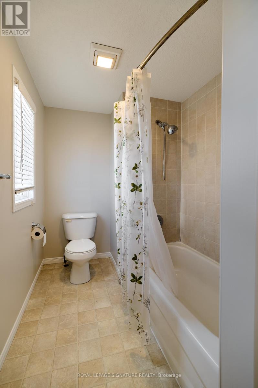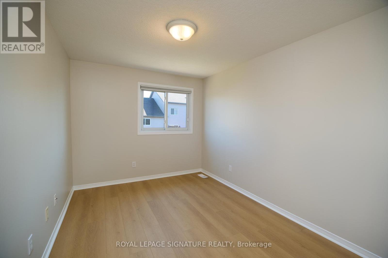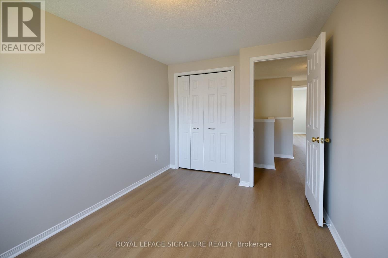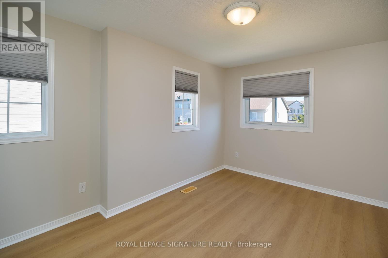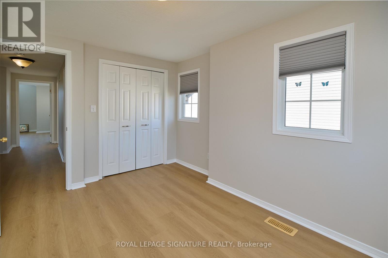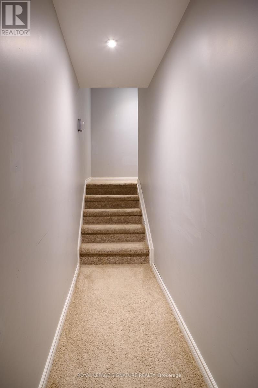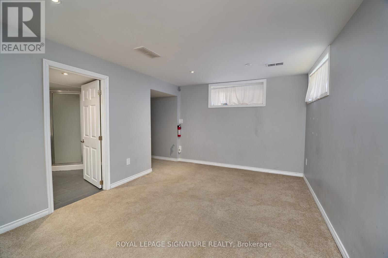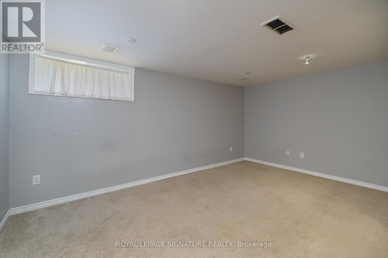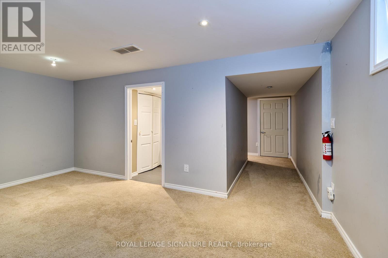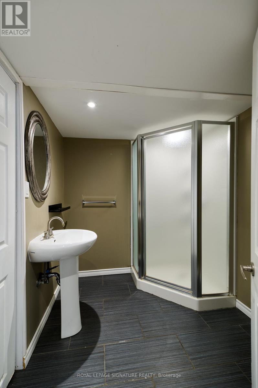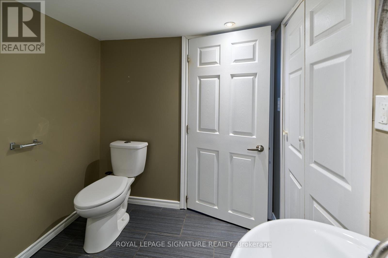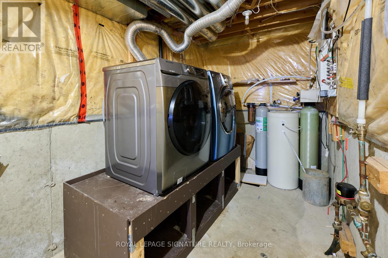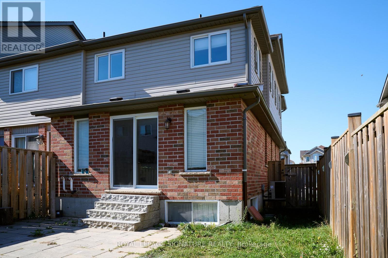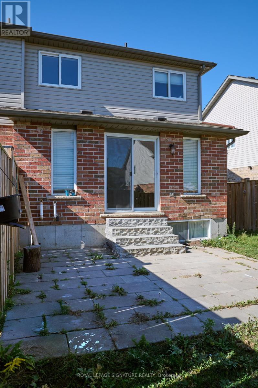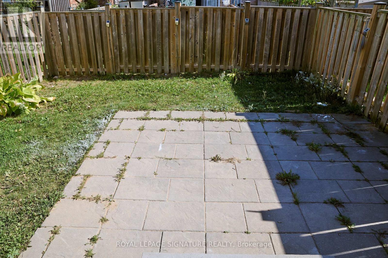16 Chantilly Street Kitchener, Ontario N2R 1V6
$2,700 Monthly
End-unit townhouse with a finished basement, offering 3 spacious bedrooms and 3 bathrooms, located in the highly desirable Huron Park community of Kitchener. Freshly painted in neutral color with new laminate flooring on the upper floor. This home features convenient interior access to the garage and a functional layout with generous closet space in every bedroom. The modern kitchen boasts stainless steel appliances, while laminate flooring throughout the main level adds a stylish touch. Step outside to a fully fenced backyard, perfect for private outdoor enjoyment and entertaining. The finished basement provides additional living space, complete with a 3-piece bathroom and laundry area. Ideally situated just minutes from Hwy 401, Huron Community Centre, parks, scenic trails, top-rated schools, grocery stores, restaurants, and a wide range of shopping amenities. (id:61852)
Property Details
| MLS® Number | X12445870 |
| Property Type | Single Family |
| Neigbourhood | Huron South |
| EquipmentType | Water Heater |
| ParkingSpaceTotal | 3 |
| RentalEquipmentType | Water Heater |
Building
| BathroomTotal | 3 |
| BedroomsAboveGround | 3 |
| BedroomsBelowGround | 1 |
| BedroomsTotal | 4 |
| Appliances | Water Softener, Blinds, Dishwasher, Dryer, Stove, Washer, Refrigerator |
| BasementDevelopment | Finished |
| BasementType | N/a (finished) |
| ConstructionStyleAttachment | Attached |
| CoolingType | Central Air Conditioning |
| ExteriorFinish | Aluminum Siding, Brick |
| FlooringType | Laminate, Carpeted |
| FoundationType | Poured Concrete |
| HalfBathTotal | 1 |
| HeatingFuel | Natural Gas |
| HeatingType | Forced Air |
| StoriesTotal | 2 |
| SizeInterior | 1100 - 1500 Sqft |
| Type | Row / Townhouse |
| UtilityWater | Municipal Water |
Parking
| Attached Garage | |
| Garage |
Land
| Acreage | No |
| Sewer | Sanitary Sewer |
Rooms
| Level | Type | Length | Width | Dimensions |
|---|---|---|---|---|
| Second Level | Primary Bedroom | 5.18 m | 2.79 m | 5.18 m x 2.79 m |
| Second Level | Bedroom 2 | 3.66 m | 2.74 m | 3.66 m x 2.74 m |
| Second Level | Bedroom 3 | 3.6 m | 2.74 m | 3.6 m x 2.74 m |
| Basement | Recreational, Games Room | 4.57 m | 3.05 m | 4.57 m x 3.05 m |
| Main Level | Living Room | 4.88 m | 3.05 m | 4.88 m x 3.05 m |
| Main Level | Dining Room | 3.96 m | 2.44 m | 3.96 m x 2.44 m |
| Main Level | Kitchen | 2.44 m | 2.44 m | 2.44 m x 2.44 m |
https://www.realtor.ca/real-estate/28953853/16-chantilly-street-kitchener
Interested?
Contact us for more information
Anju Bhutani
Salesperson
201-30 Eglinton Ave West
Mississauga, Ontario L5R 3E7
Sandy Bhutani
Salesperson
201-30 Eglinton Ave West
Mississauga, Ontario L5R 3E7
