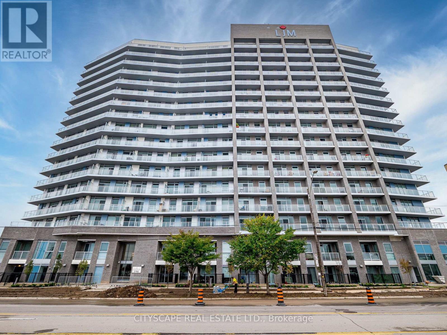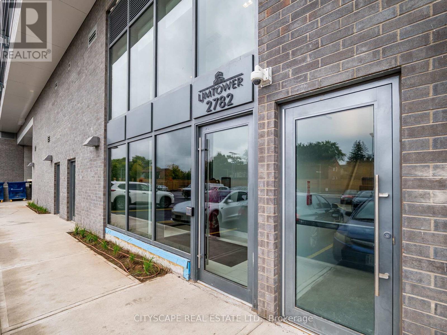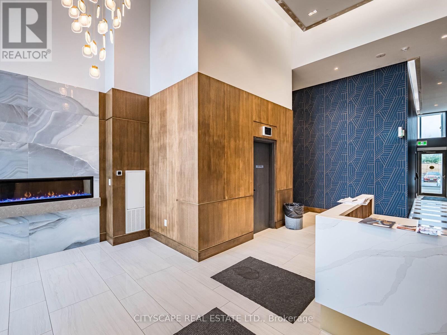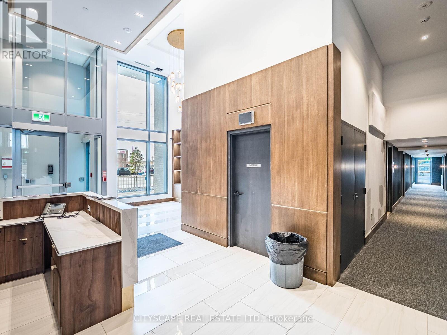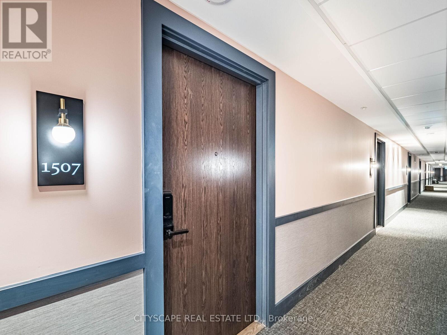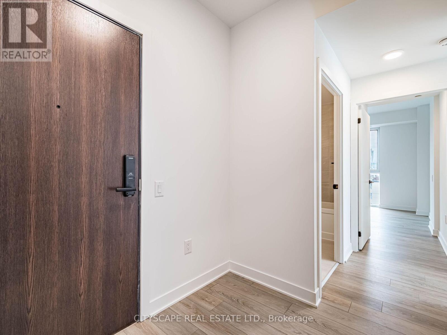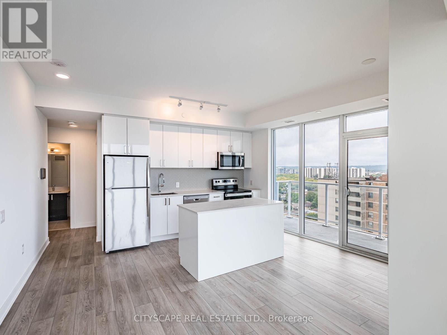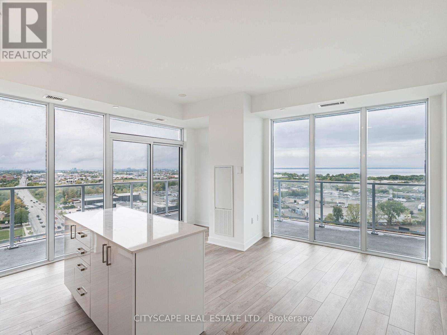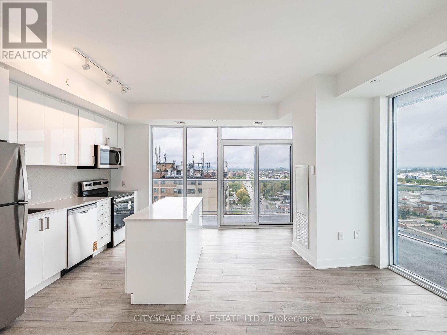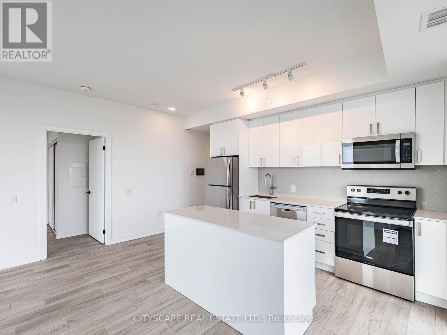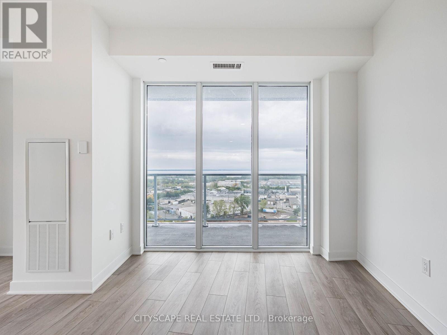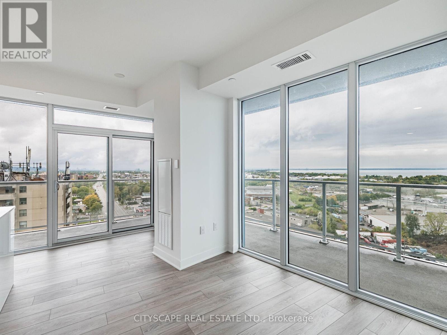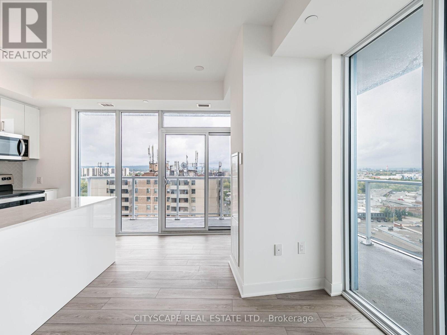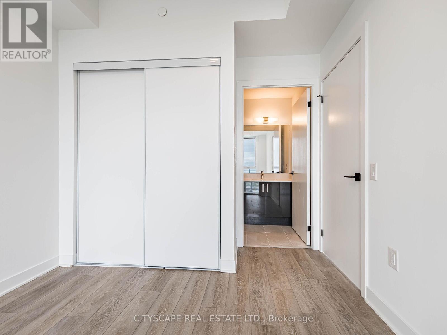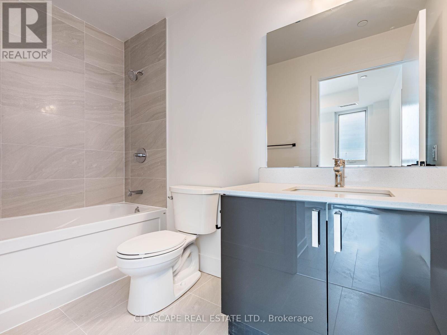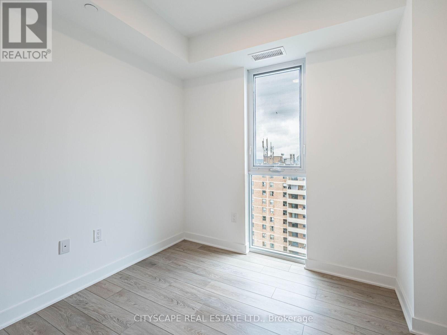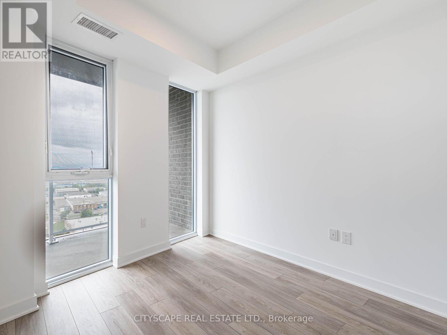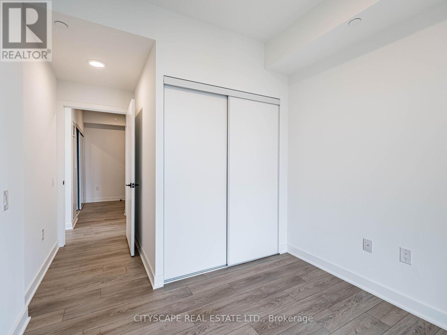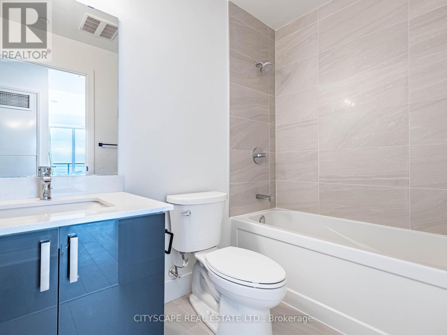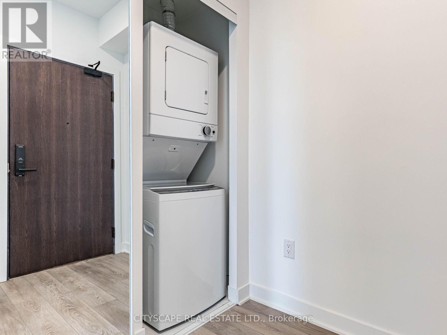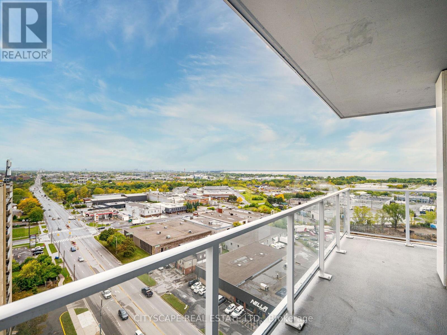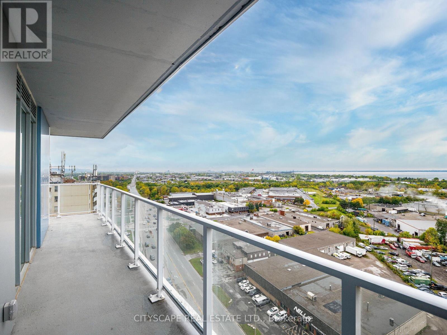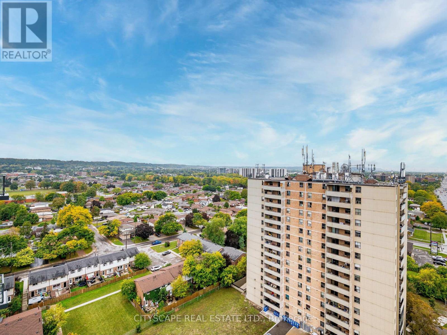1507 - 2782 Barton Street E Hamilton, Ontario L8E 0L3
$2,225 Monthly
Welcome to this brand-new 2-bedroom, 2-bathroom 741 sq ft corner unit offering modern design and thoughtful finishes throughout. This home features an open-concept floor plan with expansive windows, creating a bright and spacious atmosphere. The kitchen is equipped with contemporary cabinetry, granite countertops, and stainless steel appliances, making it both functional and elegant. Enjoy private outdoor space with a wrap 242 sq ft around balcony, perfect for relaxing or entertaining. The condo includes 1 underground parking, and a locker. Residents have access to excellent amenities: gym, party room, outdoor BBQ area, and bike storage. Close to GO station, transit, malls, schools, worship places, shopping plazas & major highways. (id:61852)
Property Details
| MLS® Number | X12445672 |
| Property Type | Single Family |
| Neigbourhood | Crown Point East |
| Community Name | Riverdale |
| CommunityFeatures | Pet Restrictions |
| Features | Balcony, Carpet Free, In Suite Laundry |
| ParkingSpaceTotal | 1 |
| ViewType | City View |
Building
| BathroomTotal | 2 |
| BedroomsAboveGround | 2 |
| BedroomsTotal | 2 |
| Age | New Building |
| Amenities | Storage - Locker, Security/concierge |
| Appliances | Oven - Built-in, Range |
| CoolingType | Central Air Conditioning |
| ExteriorFinish | Brick |
| FireplacePresent | Yes |
| FlooringType | Laminate |
| HeatingFuel | Natural Gas |
| HeatingType | Forced Air |
| SizeInterior | 700 - 799 Sqft |
| Type | Apartment |
Parking
| Underground | |
| Garage |
Land
| Acreage | No |
Rooms
| Level | Type | Length | Width | Dimensions |
|---|---|---|---|---|
| Flat | Bedroom | 2.96 m | 2.77 m | 2.96 m x 2.77 m |
| Flat | Bedroom | 2.8 m | 2.74 m | 2.8 m x 2.74 m |
| Main Level | Kitchen | 3.66 m | 2.4 m | 3.66 m x 2.4 m |
| Main Level | Living Room | 4.75 m | 2.74 m | 4.75 m x 2.74 m |
https://www.realtor.ca/real-estate/28953532/1507-2782-barton-street-e-hamilton-riverdale-riverdale
Interested?
Contact us for more information
Amna Ahmad
Salesperson
885 Plymouth Dr #2
Mississauga, Ontario L5V 0B5
