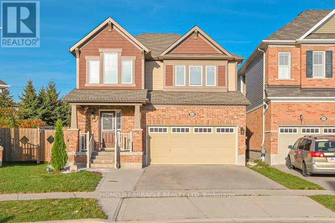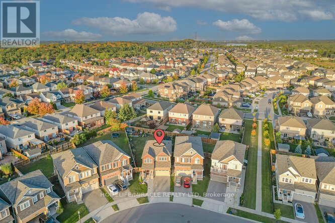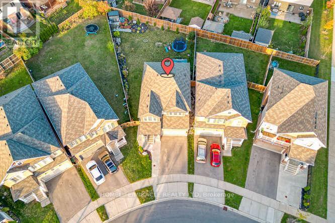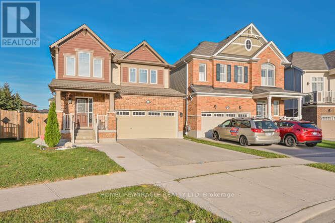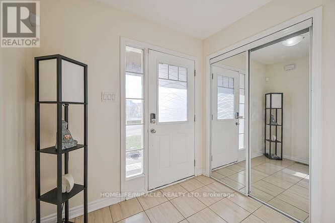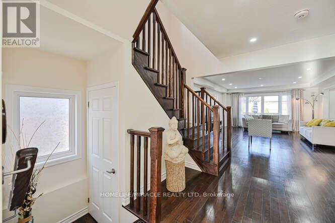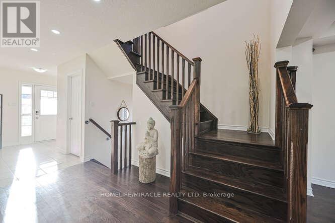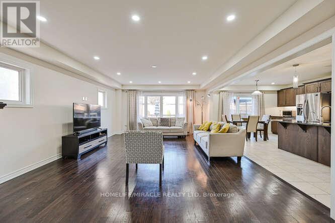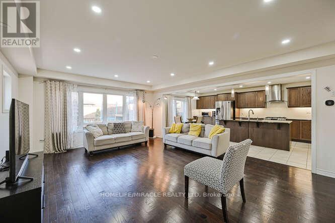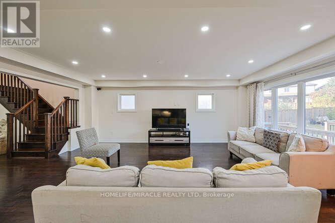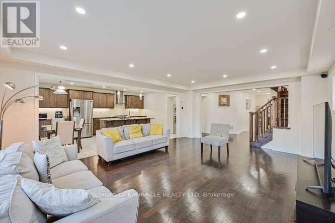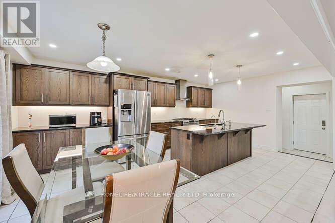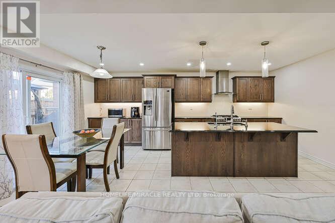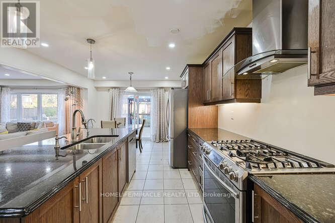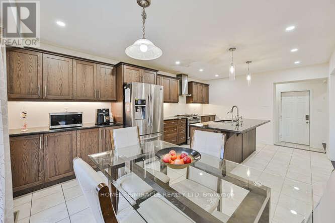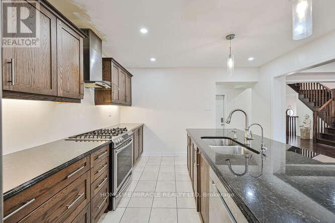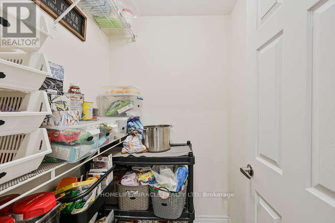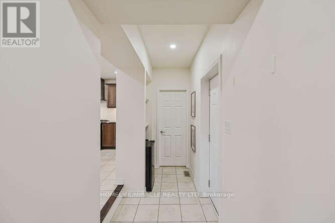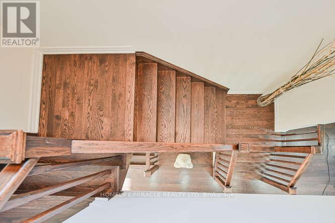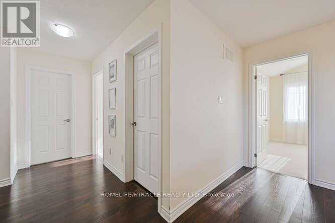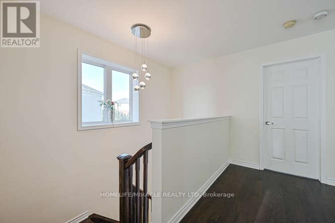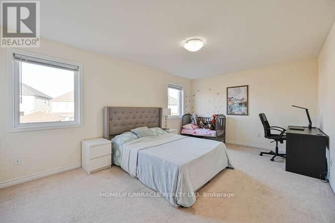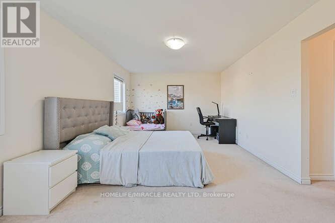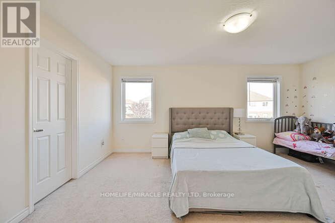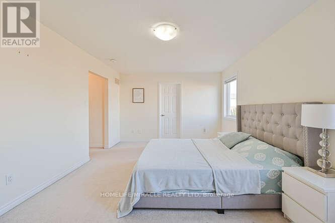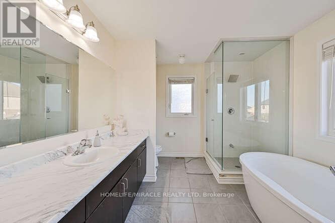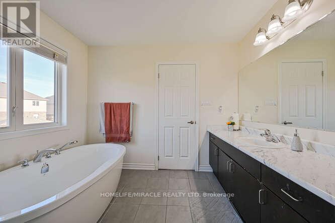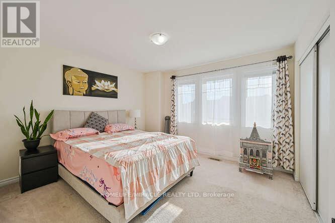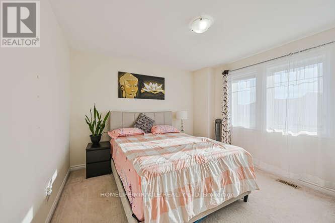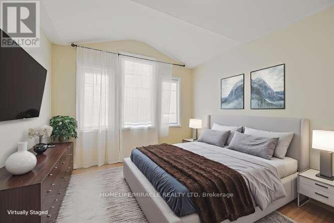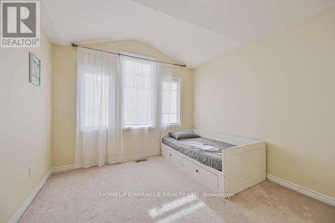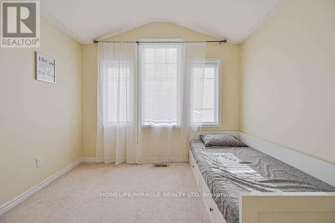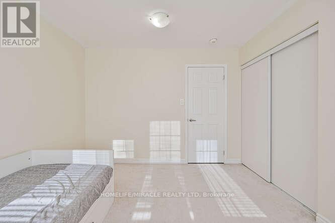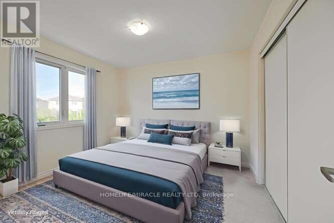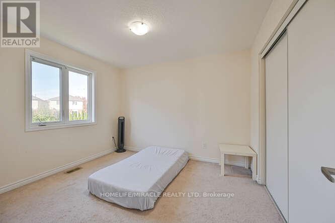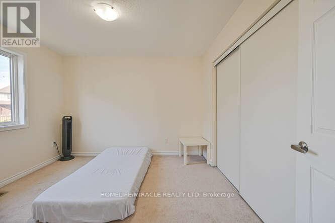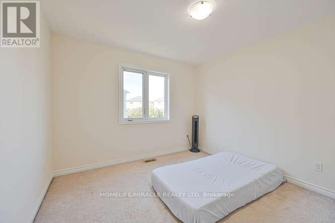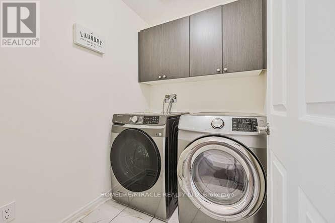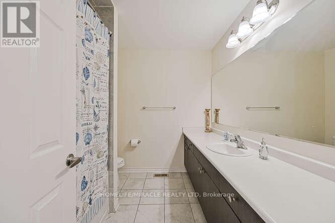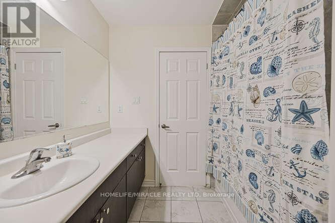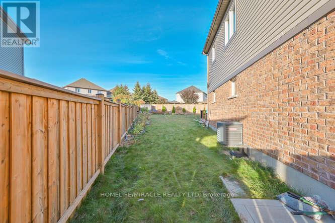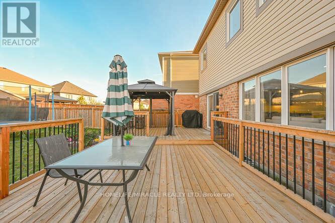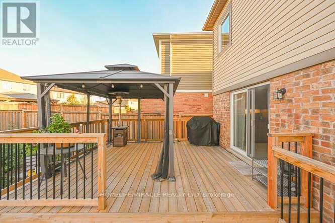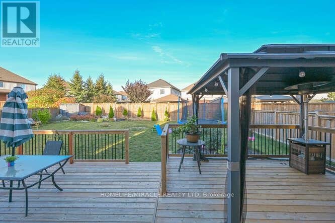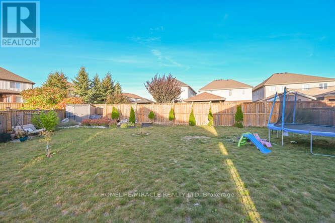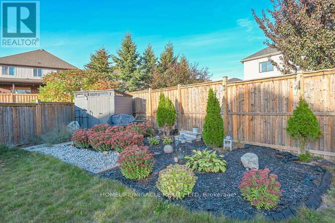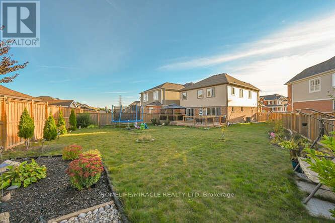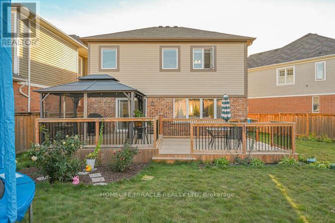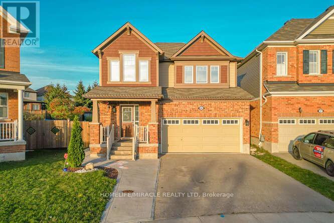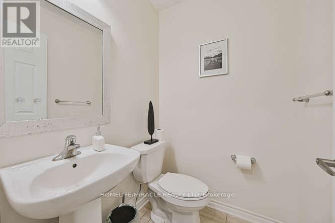103 Watermill Street Kitchener, Ontario N2P 0H4
$899,000
Welcome to this stunning and meticulously maintained detached home in a highly sought-after neighborhood. Blending classic charm with modern upgrades, this residence offers the perfect balance of style and comfort. Featuring a spacious and functional floor plan, it provides ample room for both living and entertaining. The primary bedroom serves as a serene retreat with a luxurious 4-piece ensuite and a walk-in closet. Three additional well-appointed bedrooms offer versatility for a growing family. Step outside to a beautifully maintained backyard-your private oasis, perfect for outdoor gatherings and relaxation. This exceptional home is a rare find, combining timeless elegance with modern conveniences. Don't miss your chance to make it yours. (id:61852)
Property Details
| MLS® Number | X12445654 |
| Property Type | Single Family |
| Neigbourhood | Doon South |
| AmenitiesNearBy | Park, Schools, Public Transit |
| EquipmentType | Water Heater |
| Features | Irregular Lot Size |
| ParkingSpaceTotal | 4 |
| RentalEquipmentType | Water Heater |
Building
| BathroomTotal | 3 |
| BedroomsAboveGround | 4 |
| BedroomsTotal | 4 |
| Appliances | Garage Door Opener Remote(s), Water Softener, Dishwasher, Dryer, Stove, Washer, Window Coverings, Refrigerator |
| BasementDevelopment | Unfinished |
| BasementType | N/a (unfinished) |
| ConstructionStyleAttachment | Detached |
| CoolingType | Central Air Conditioning |
| ExteriorFinish | Brick, Vinyl Siding |
| FlooringType | Hardwood, Tile, Carpeted |
| FoundationType | Concrete |
| HalfBathTotal | 1 |
| HeatingFuel | Natural Gas |
| HeatingType | Forced Air |
| StoriesTotal | 2 |
| SizeInterior | 2000 - 2500 Sqft |
| Type | House |
| UtilityWater | Municipal Water |
Parking
| Garage |
Land
| Acreage | No |
| LandAmenities | Park, Schools, Public Transit |
| Sewer | Sanitary Sewer |
| SizeDepth | 123 Ft ,10 In |
| SizeFrontage | 29 Ft ,6 In |
| SizeIrregular | 29.5 X 123.9 Ft ; 29.50 Ft X 123.89 Ft X 88.11 Ft X 163.87 |
| SizeTotalText | 29.5 X 123.9 Ft ; 29.50 Ft X 123.89 Ft X 88.11 Ft X 163.87 |
| ZoningDescription | R-4 690r |
Rooms
| Level | Type | Length | Width | Dimensions |
|---|---|---|---|---|
| Second Level | Primary Bedroom | 5.3 m | 3.38 m | 5.3 m x 3.38 m |
| Second Level | Bedroom 2 | 3.38 m | 3.65 m | 3.38 m x 3.65 m |
| Second Level | Bedroom 3 | 3.77 m | 3.47 m | 3.77 m x 3.47 m |
| Second Level | Bedroom 4 | 3.32 m | 3.04 m | 3.32 m x 3.04 m |
| Second Level | Laundry Room | Measurements not available | ||
| Main Level | Great Room | 4.57 m | 6.27 m | 4.57 m x 6.27 m |
| Main Level | Kitchen | 3.84 m | 2.74 m | 3.84 m x 2.74 m |
| Main Level | Eating Area | 3.84 m | 3.23 m | 3.84 m x 3.23 m |
https://www.realtor.ca/real-estate/28953498/103-watermill-street-kitchener
Interested?
Contact us for more information
Jignesh Dave
Salesperson
1339 Matheson Blvd E.
Mississauga, Ontario L4W 1R1
