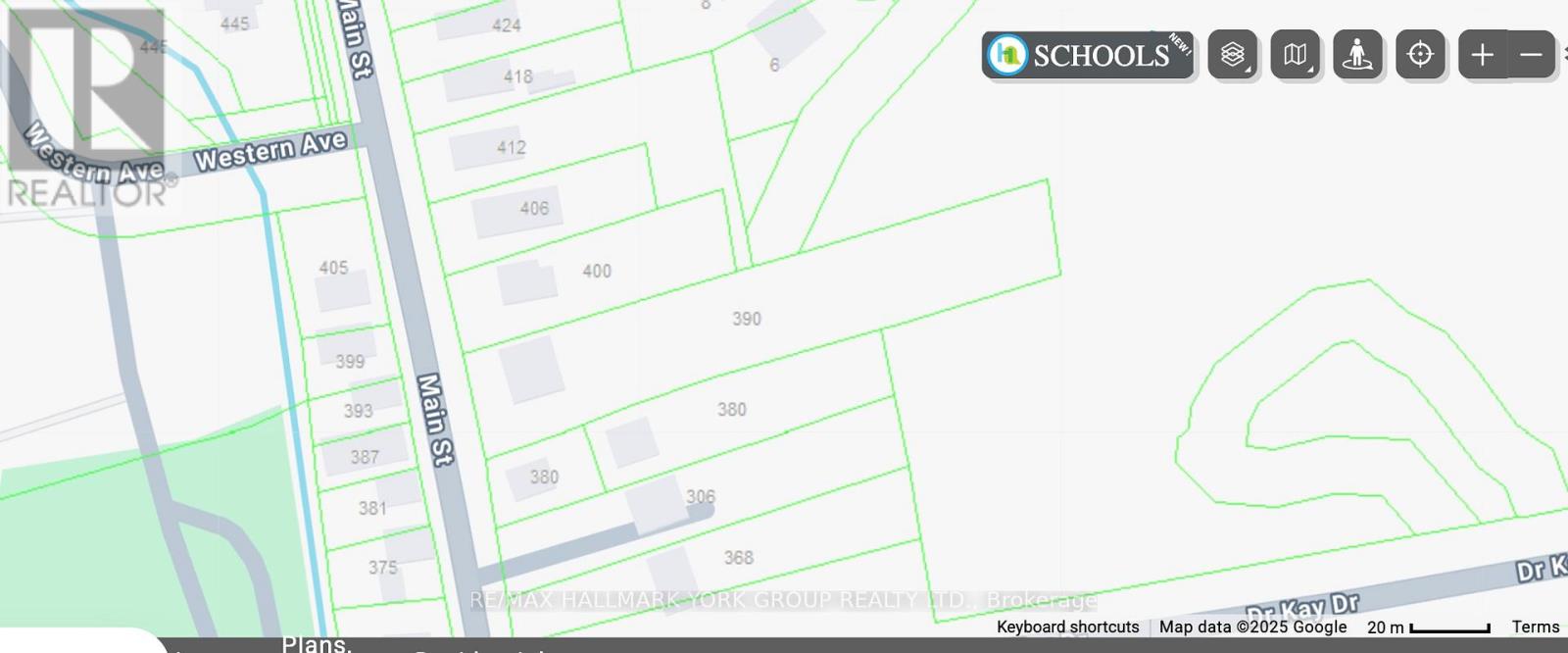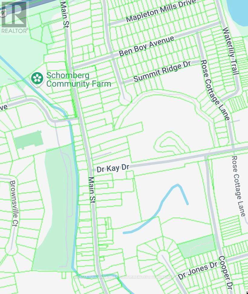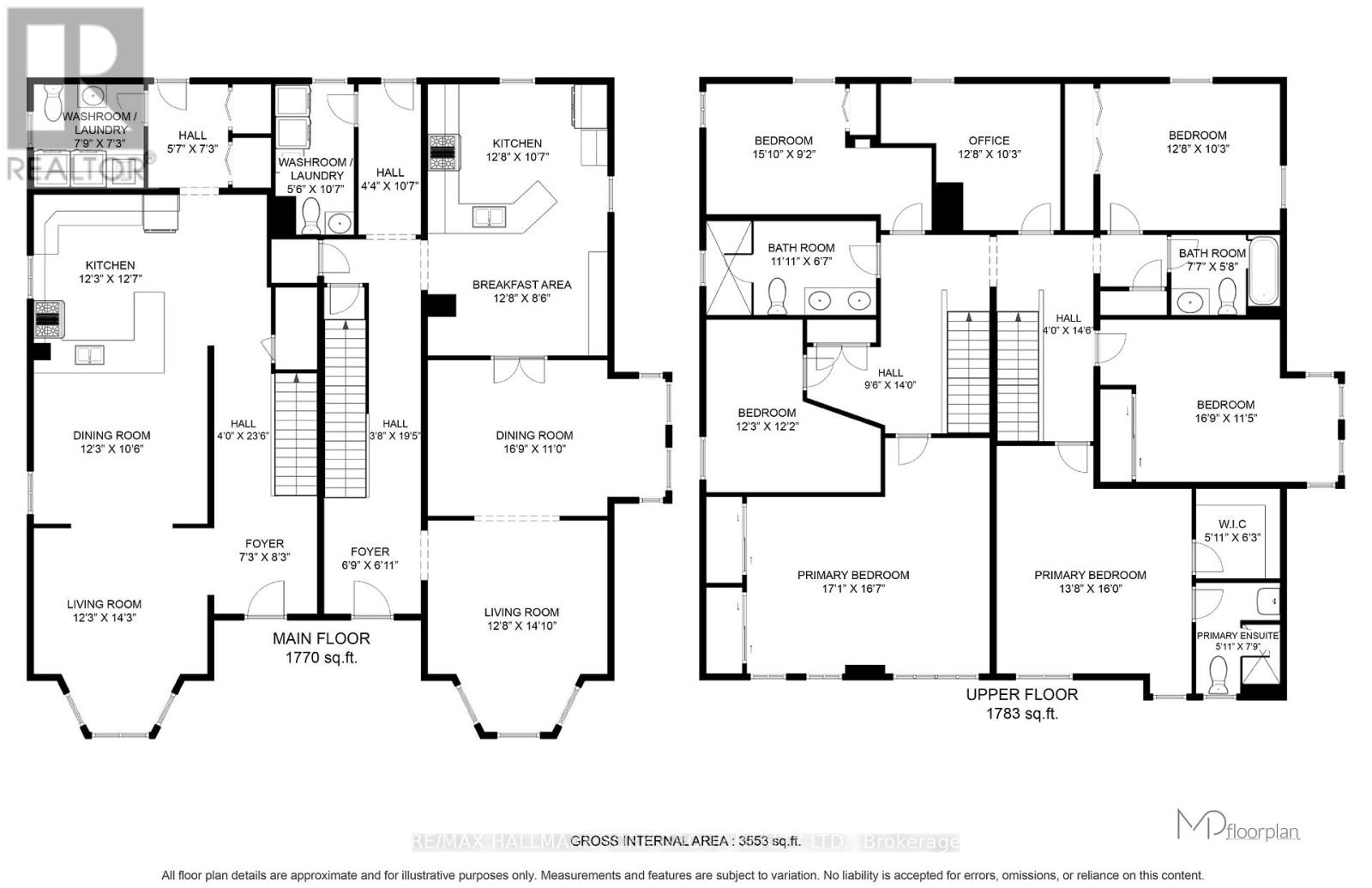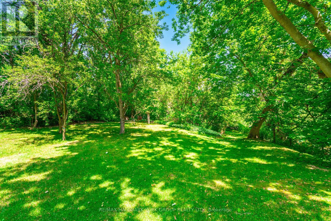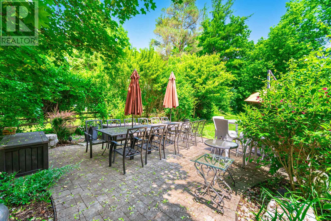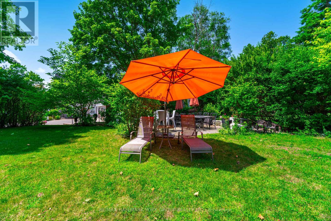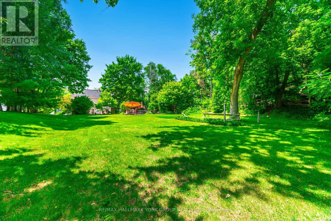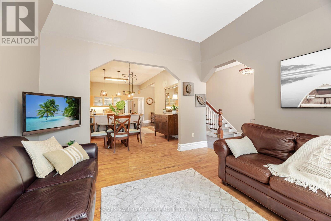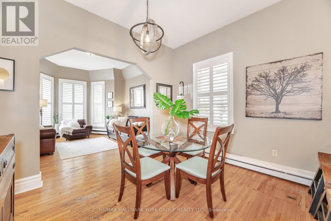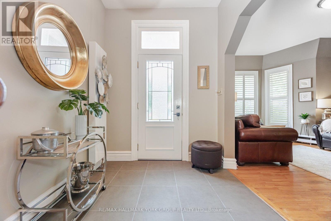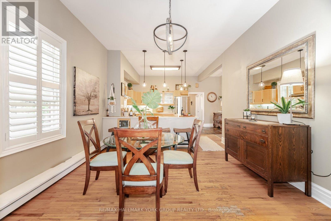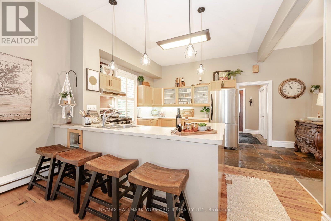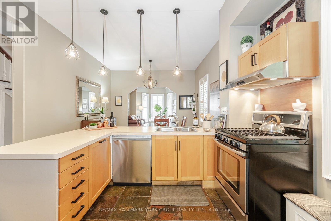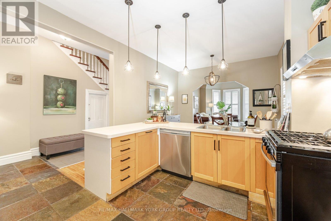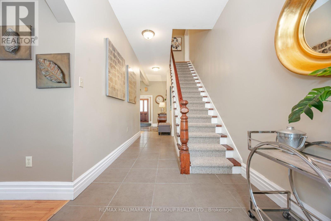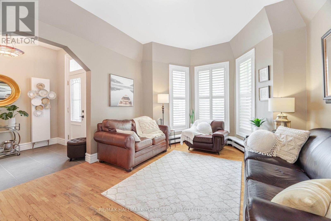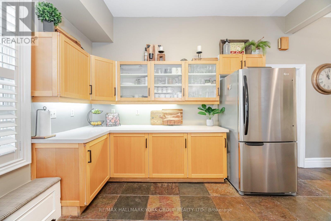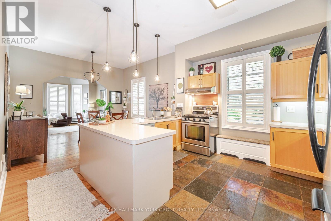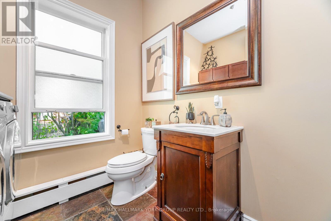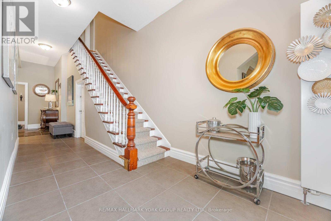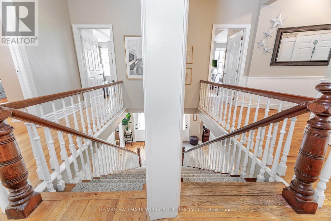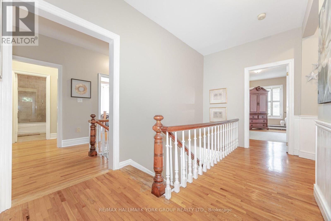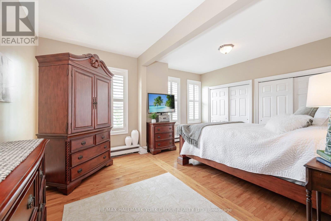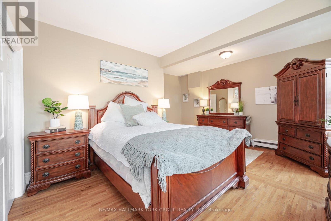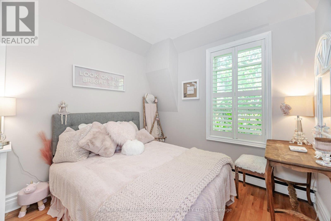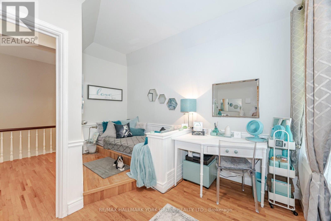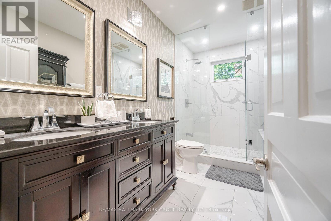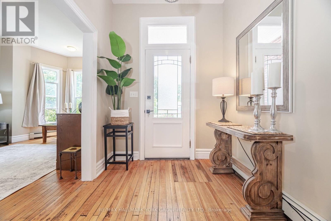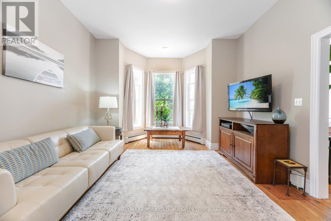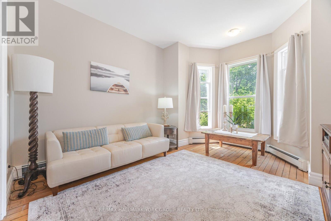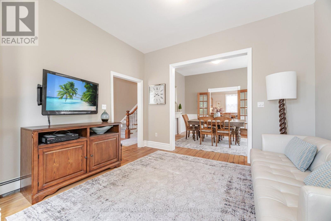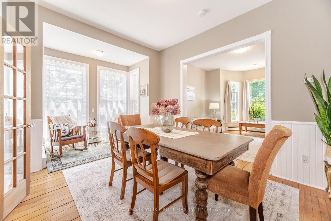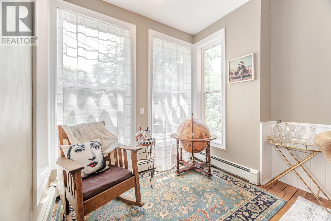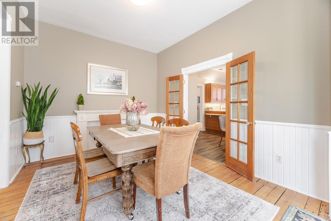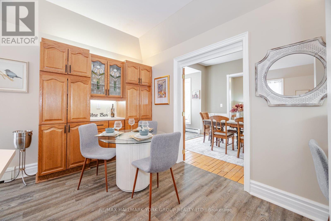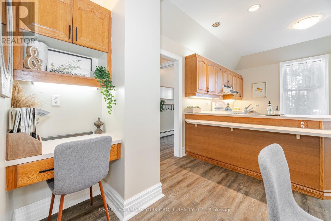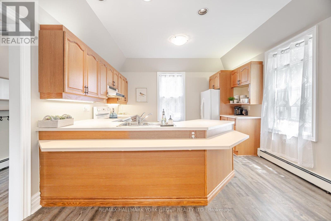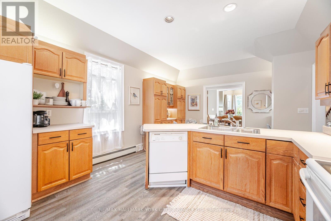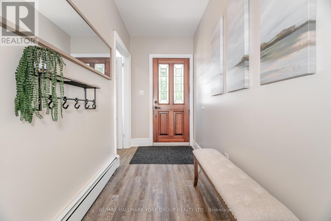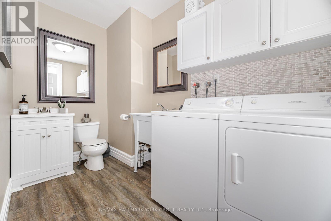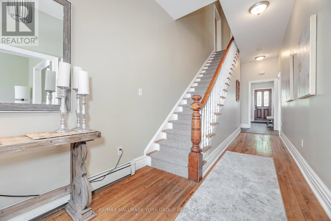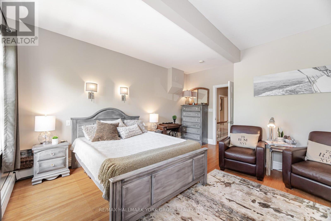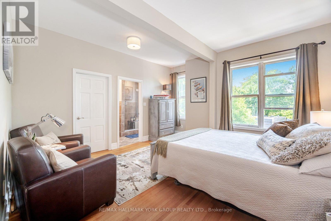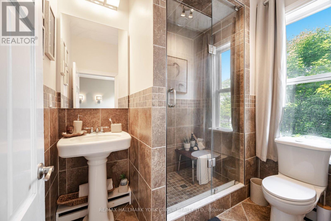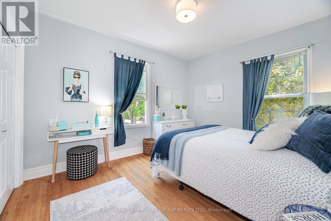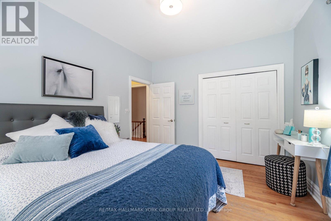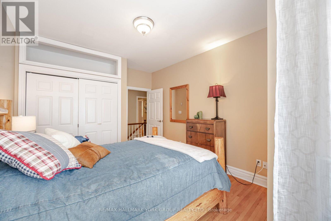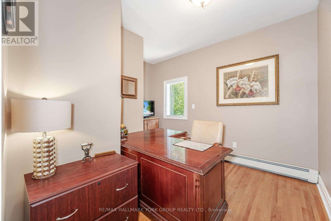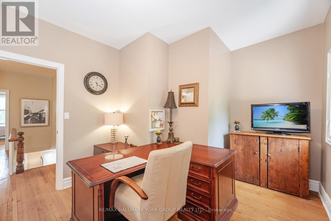7 Bedroom
5 Bathroom
3500 - 5000 sqft
Window Air Conditioner
Radiant Heat
Landscaped
$1,950,000
MUST BE SEEN! Wonderfully decorated and updated throughout, just the right touch of modern and charming. Great opportunity for extended family or investment, live in one half and rent the other half. TWO...main floor Kitchens, living rooms, dining rooms, 2 Main floor laundry rooms, and seven bedrooms upstairs! Majestic over one-acre manicured lot with large Eating and Entertaining area/Patio and gardens, lot backs onto protected land No homes behind! Walk to quaint shops, restaurants/patios on Historic Main Street. The home is currently being used as a single-family dwelling; however, it can easily be used as two separate homes with two front and back entrances. Many Possibilities. (id:61852)
Property Details
|
MLS® Number
|
N12445620 |
|
Property Type
|
Single Family |
|
Community Name
|
Schomberg |
|
AmenitiesNearBy
|
Park, Place Of Worship |
|
CommunityFeatures
|
Community Centre |
|
EquipmentType
|
Water Heater |
|
Features
|
Ravine, Rolling, Backs On Greenbelt, Carpet Free, In-law Suite |
|
ParkingSpaceTotal
|
18 |
|
RentalEquipmentType
|
Water Heater |
|
ViewType
|
View |
Building
|
BathroomTotal
|
5 |
|
BedroomsAboveGround
|
7 |
|
BedroomsTotal
|
7 |
|
Age
|
100+ Years |
|
Appliances
|
Barbeque, Central Vacuum, Garage Door Opener Remote(s), Dishwasher, Dryer, Two Stoves, Two Washers, Two Refrigerators |
|
BasementDevelopment
|
Unfinished |
|
BasementType
|
N/a (unfinished) |
|
ConstructionStyleAttachment
|
Detached |
|
CoolingType
|
Window Air Conditioner |
|
ExteriorFinish
|
Brick, Stone |
|
FlooringType
|
Hardwood, Slate |
|
FoundationType
|
Stone, Concrete |
|
HalfBathTotal
|
2 |
|
HeatingType
|
Radiant Heat |
|
StoriesTotal
|
2 |
|
SizeInterior
|
3500 - 5000 Sqft |
|
Type
|
House |
|
UtilityWater
|
Municipal Water |
Parking
Land
|
Acreage
|
No |
|
LandAmenities
|
Park, Place Of Worship |
|
LandscapeFeatures
|
Landscaped |
|
Sewer
|
Sanitary Sewer |
|
SizeDepth
|
538 Ft |
|
SizeFrontage
|
93 Ft ,8 In |
|
SizeIrregular
|
93.7 X 538 Ft |
|
SizeTotalText
|
93.7 X 538 Ft |
|
ZoningDescription
|
Residential R1b,r!b Spa |
Rooms
| Level |
Type |
Length |
Width |
Dimensions |
|
Second Level |
Primary Bedroom |
5.06 m |
4.17 m |
5.06 m x 4.17 m |
|
Second Level |
Primary Bedroom |
4.06 m |
5.21 m |
4.06 m x 5.21 m |
|
Second Level |
Bedroom 2 |
3.71 m |
3.64 m |
3.71 m x 3.64 m |
|
Second Level |
Bedroom 3 |
4.9 m |
2.84 m |
4.9 m x 2.84 m |
|
Second Level |
Bedroom 4 |
3.25 m |
3.8 m |
3.25 m x 3.8 m |
|
Second Level |
Bedroom 5 |
3.3 m |
3.9 m |
3.3 m x 3.9 m |
|
Second Level |
Bedroom |
5.04 m |
3.38 m |
5.04 m x 3.38 m |
|
Main Level |
Kitchen |
3.73 m |
5.09 m |
3.73 m x 5.09 m |
|
Main Level |
Kitchen |
5.75 m |
3.88 m |
5.75 m x 3.88 m |
|
Main Level |
Dining Room |
5.22 m |
3.31 m |
5.22 m x 3.31 m |
|
Main Level |
Dining Room |
3.8 m |
3.82 m |
3.8 m x 3.82 m |
|
Main Level |
Living Room |
4.36 m |
3.75 m |
4.36 m x 3.75 m |
|
Main Level |
Laundry Room |
2 m |
3.38 m |
2 m x 3.38 m |
Utilities
|
Electricity
|
Installed |
|
Sewer
|
Installed |
https://www.realtor.ca/real-estate/28953402/390-main-street-king-schomberg-schomberg
