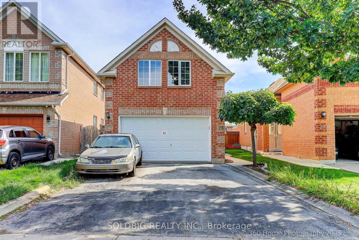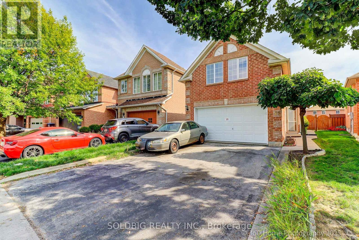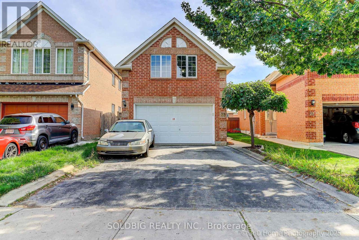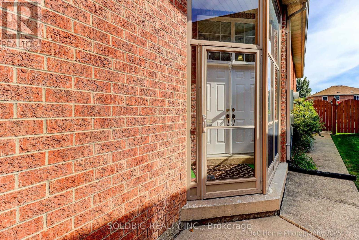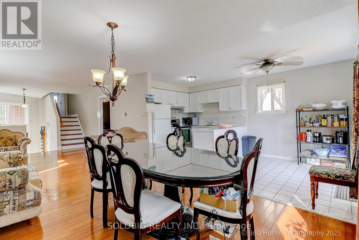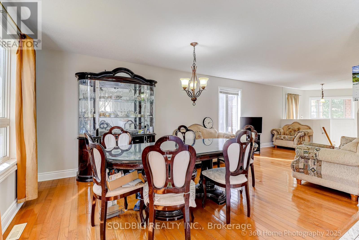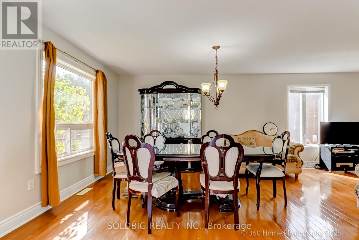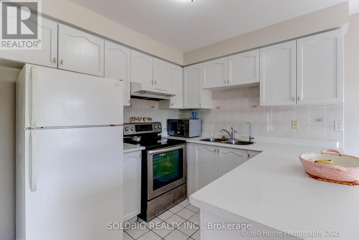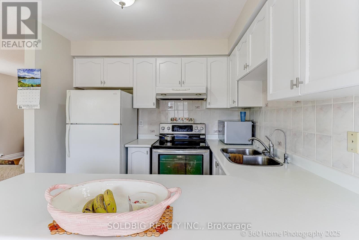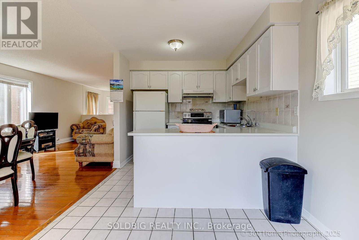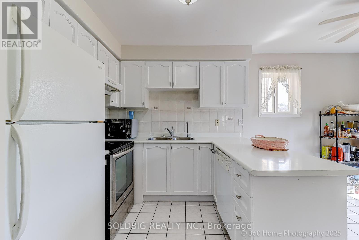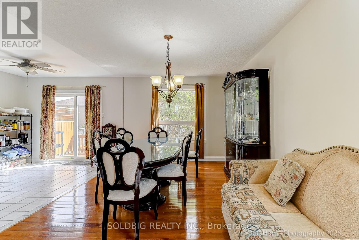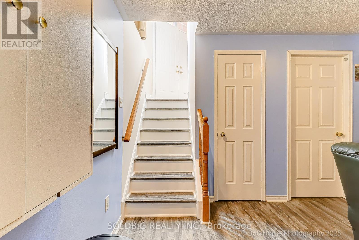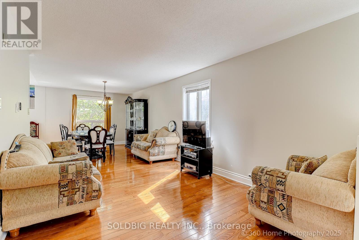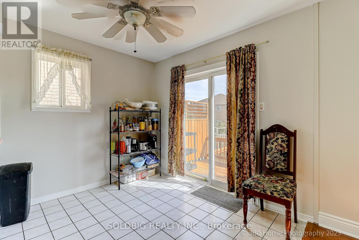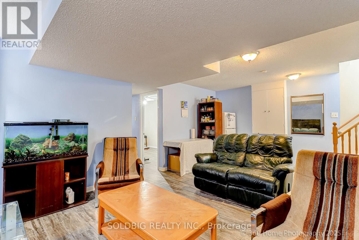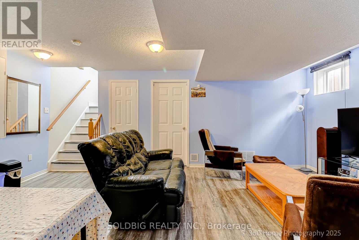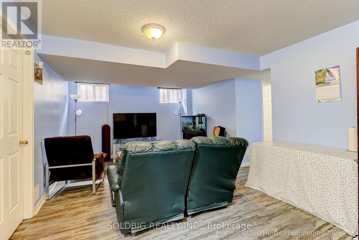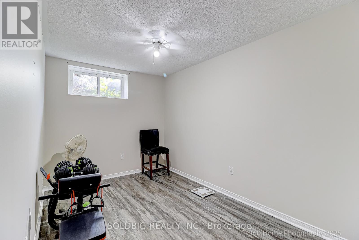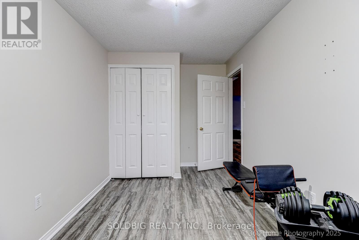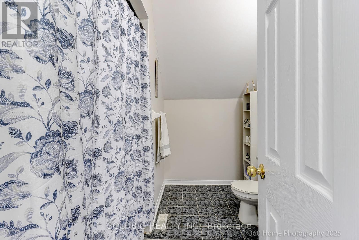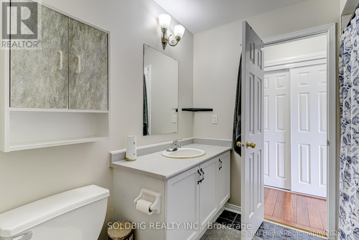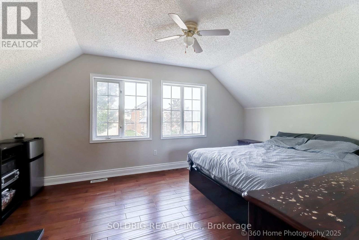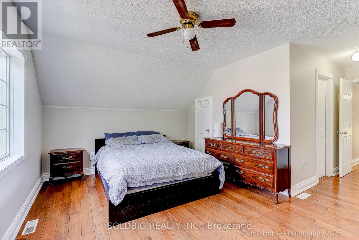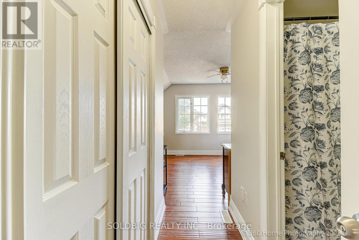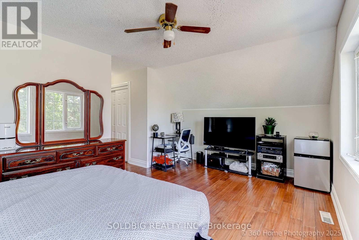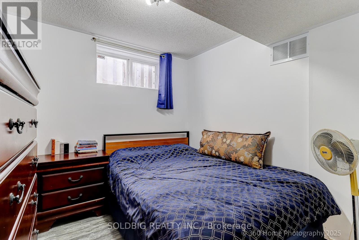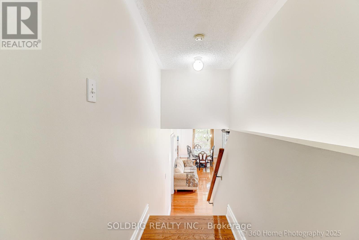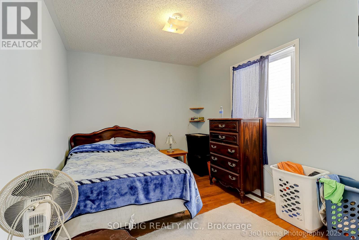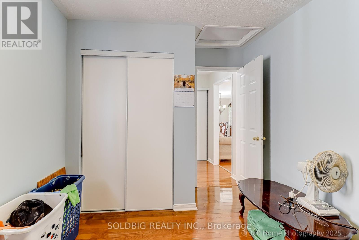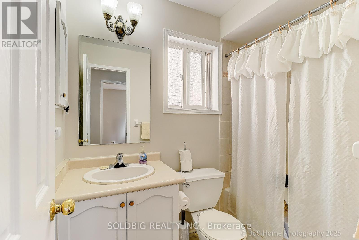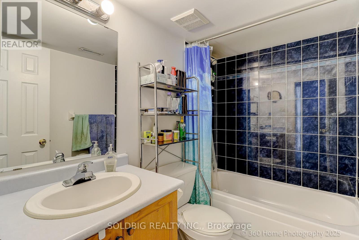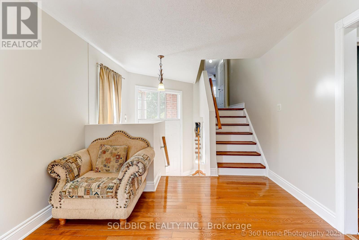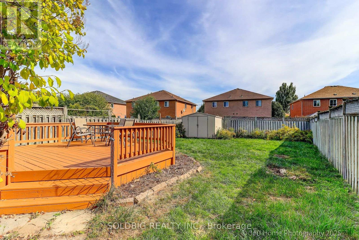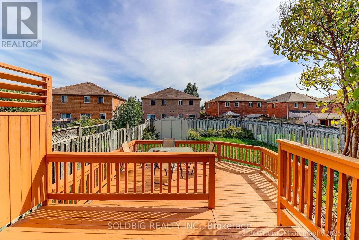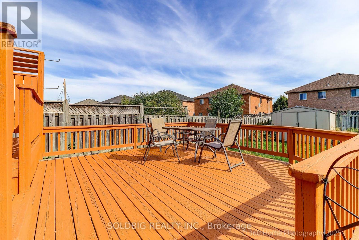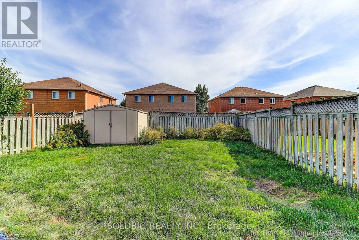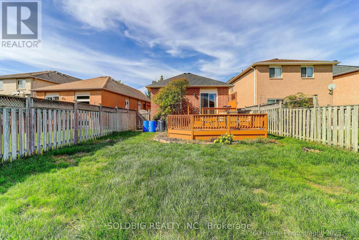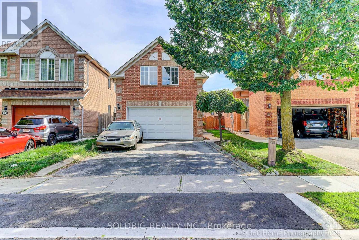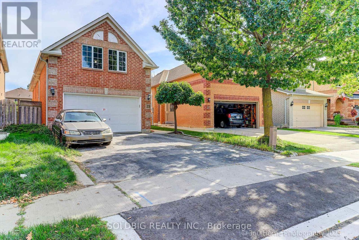25 Trailridge Drive Brampton, Ontario L6X 4M6
$749,900
Beautiful, Bright, Specious Detached Large Raised Bungalow Situated on a 148 Feet Lot. ( Geo Warehouse 2 Storey ) 2 Plus 2 Bedrooms With 3 full Bathrooms( 4 Piece ). Double Door Entry to The House. Gleaming Hardwood Floor. Open Concept. Living Room, Dining Area, Generous Family Size Kitchen Creating a Welcoming Atmosphere. Walk Out To A New 2 Tier Deck (2025). Freshly Painted Through Out (2025). New Laminate Floor In Basement (2023). Master Bedroom with, Large Window, Walk- In- Closet, 4 Piece Bathroom. Lower Level With Cozy Family Room, 2 Bedrooms, 4 Piece Bathroom and Above Ground Windows. Perfect for Guests / Extended Family / Private Workspace. Friendly and Family Oriented Neighbourhood. Blend of Comfort, Convenience And Functionality. Excellent Location. Close to All Amenities..( Schools, Parks, Shopping, Hospital, Community Center, Transportation ) Move in Condition. !!! ENJOY!!! (id:61852)
Property Details
| MLS® Number | W12445470 |
| Property Type | Single Family |
| Community Name | Brampton West |
| AmenitiesNearBy | Park, Public Transit, Schools |
| EquipmentType | Water Heater |
| ParkingSpaceTotal | 6 |
| RentalEquipmentType | Water Heater |
Building
| BathroomTotal | 3 |
| BedroomsAboveGround | 2 |
| BedroomsBelowGround | 2 |
| BedroomsTotal | 4 |
| Appliances | Blinds, Dishwasher, Dryer, Stove, Washer, Window Coverings, Refrigerator |
| ArchitecturalStyle | Raised Bungalow |
| BasementDevelopment | Finished |
| BasementType | N/a (finished) |
| ConstructionStyleAttachment | Detached |
| CoolingType | Central Air Conditioning |
| ExteriorFinish | Brick |
| FlooringType | Hardwood, Ceramic, Laminate, Concrete |
| HeatingFuel | Natural Gas |
| HeatingType | Forced Air |
| StoriesTotal | 1 |
| SizeInterior | 1100 - 1500 Sqft |
| Type | House |
| UtilityWater | Municipal Water |
Parking
| Attached Garage | |
| Garage |
Land
| Acreage | No |
| LandAmenities | Park, Public Transit, Schools |
| Sewer | Sanitary Sewer |
| SizeDepth | 148 Ft ,2 In |
| SizeFrontage | 28 Ft ,9 In |
| SizeIrregular | 28.8 X 148.2 Ft |
| SizeTotalText | 28.8 X 148.2 Ft |
Rooms
| Level | Type | Length | Width | Dimensions |
|---|---|---|---|---|
| Second Level | Primary Bedroom | 5.6 m | 4.5 m | 5.6 m x 4.5 m |
| Lower Level | Other | 2.2 m | 2.2 m | 2.2 m x 2.2 m |
| Lower Level | Family Room | 5.6 m | 5.55 m | 5.6 m x 5.55 m |
| Lower Level | Bedroom 3 | 4.45 m | 2.25 m | 4.45 m x 2.25 m |
| Lower Level | Bedroom 4 | 3.35 m | 2.3 m | 3.35 m x 2.3 m |
| Lower Level | Laundry Room | 3.4 m | 3.35 m | 3.4 m x 3.35 m |
| Main Level | Living Room | 9.2 m | 3.15 m | 9.2 m x 3.15 m |
| Main Level | Dining Room | 9.2 m | 3.15 m | 9.2 m x 3.15 m |
| Main Level | Kitchen | 4.5 m | 2.3 m | 4.5 m x 2.3 m |
| Main Level | Bedroom | 4.45 m | 2.7 m | 4.45 m x 2.7 m |
Utilities
| Electricity | Installed |
| Sewer | Installed |
https://www.realtor.ca/real-estate/28953022/25-trailridge-drive-brampton-brampton-west-brampton-west
Interested?
Contact us for more information
Sara Khan
Salesperson
450 Bronte St S #210
Milton, Ontario L9T 8T2
