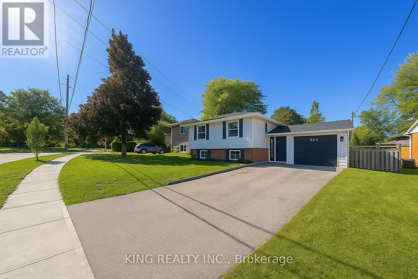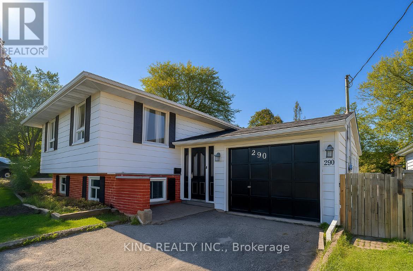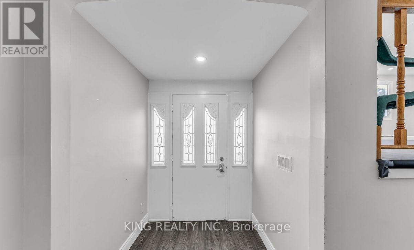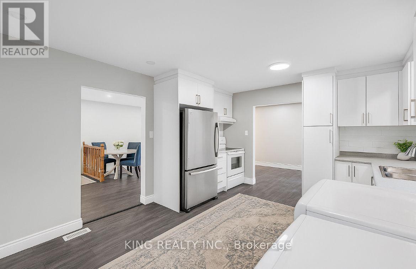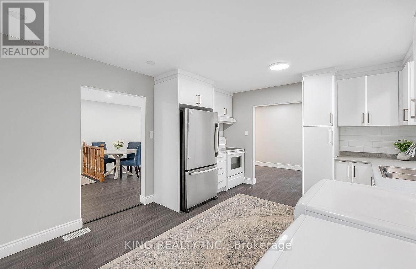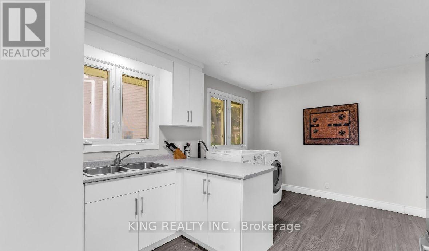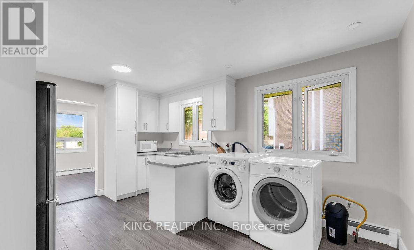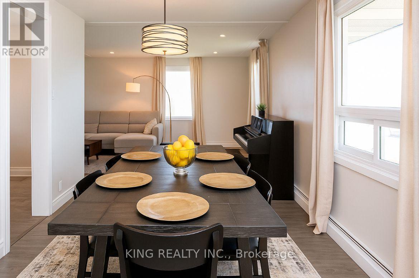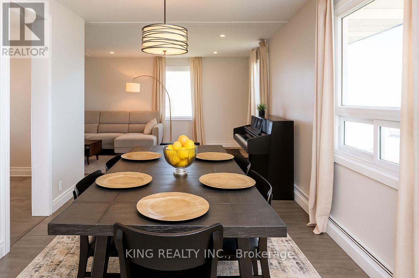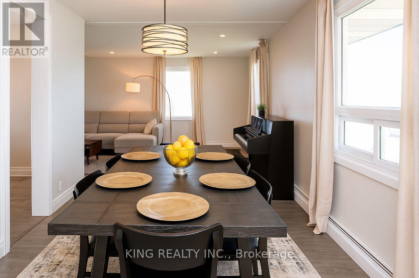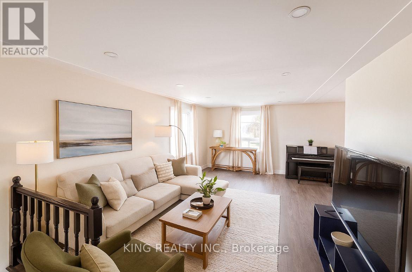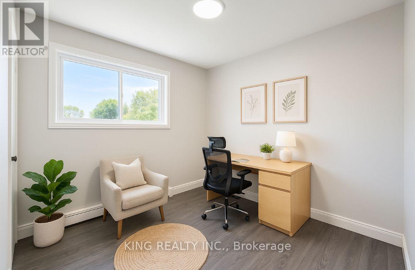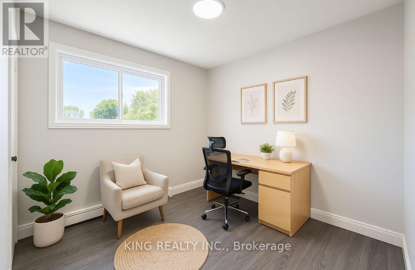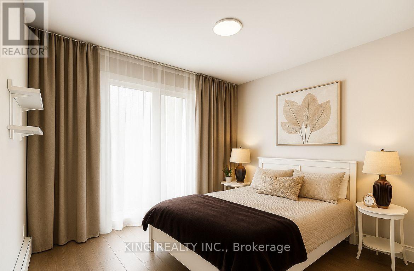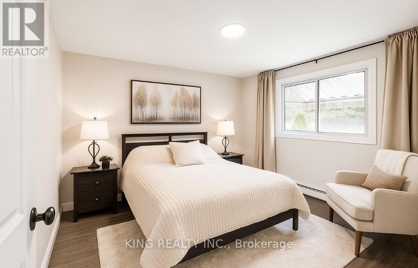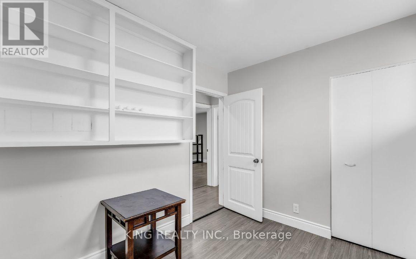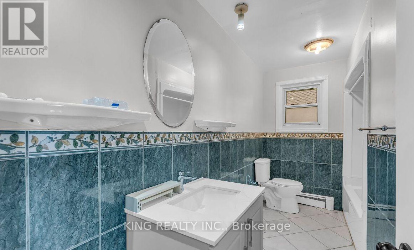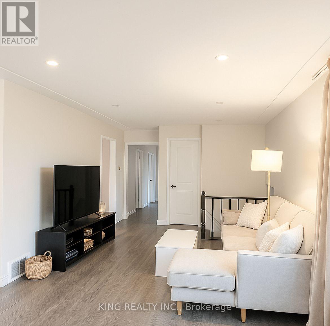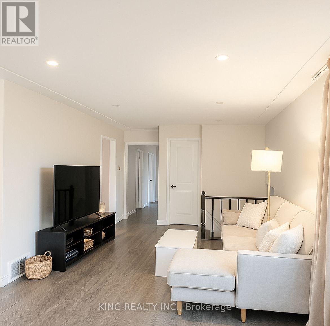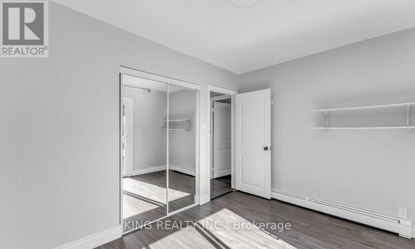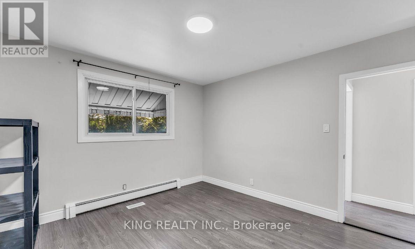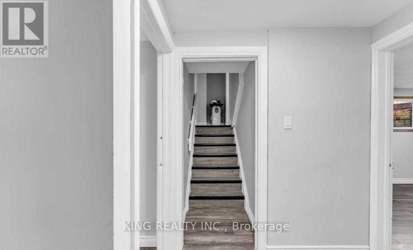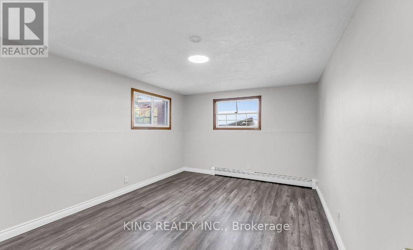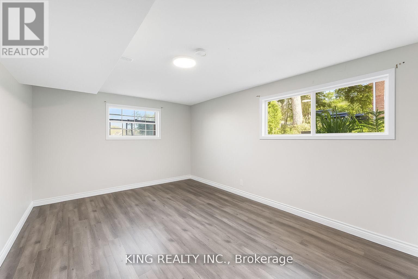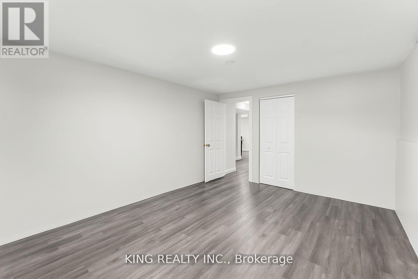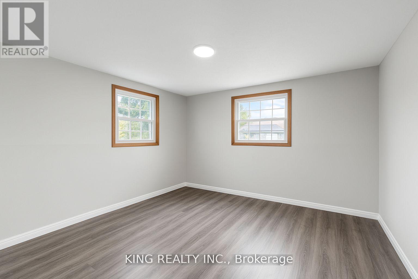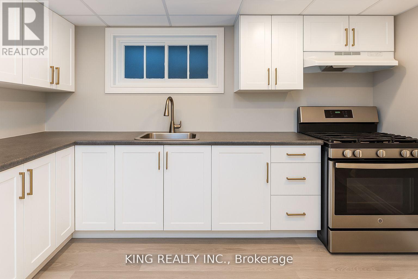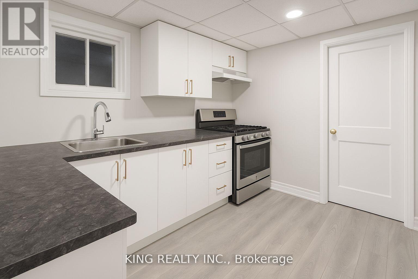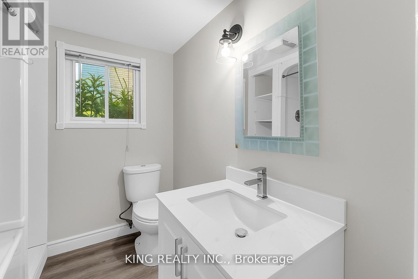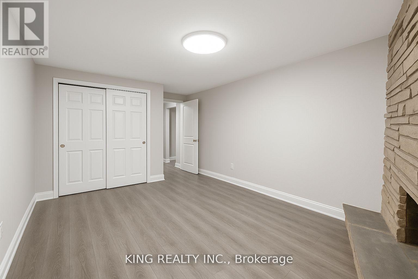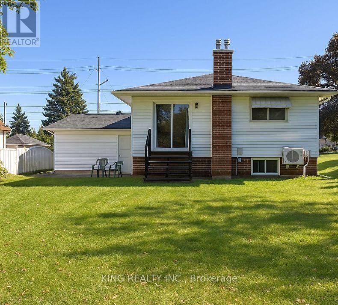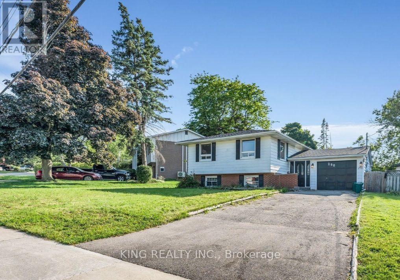290 Lincoln Road Waterloo, Ontario N2J 2P5
$799,999
Fantastic turn-key raised bungalow in the heart of Waterloo offering over 2,000 sq. ft. of finished living space, featuring 6 bedrooms (3 upstairs, 3 in the basement) and a fully renovated basement with separate entrance, kitchen, laundry, and a new sump pump (2025) ideal for an in-law suite or rental income. Recent updates include a new HVAC and A/C system (2024), renovated kitchen and bathroom (2023), and new flooring and paint (2023). Includes appliances and parking for 5 vehicles a rare find. Enjoy a spacious backyard perfect for families and pets. Prime location directly across from groceries, banks, and amenities, with schools nearby and just minutes to Conestoga College, the University of Waterloo, and Wilfrid Laurier University. Steps to public transit. Perfect for families, first-time buyers, or investors seeking strong cash flow and long-term growth. (id:61852)
Open House
This property has open houses!
12:00 pm
Ends at:2:00 pm
Property Details
| MLS® Number | X12445453 |
| Property Type | Single Family |
| EquipmentType | Water Heater |
| ParkingSpaceTotal | 5 |
| RentalEquipmentType | Water Heater |
Building
| BathroomTotal | 2 |
| BedroomsAboveGround | 3 |
| BedroomsBelowGround | 3 |
| BedroomsTotal | 6 |
| Appliances | Dryer, Stove, Washer, Refrigerator |
| ArchitecturalStyle | Raised Bungalow |
| BasementDevelopment | Finished |
| BasementFeatures | Separate Entrance |
| BasementType | N/a (finished), N/a |
| ConstructionStyleAttachment | Detached |
| CoolingType | Central Air Conditioning |
| ExteriorFinish | Aluminum Siding, Brick |
| FireplacePresent | Yes |
| FlooringType | Laminate |
| FoundationType | Concrete |
| HeatingFuel | Natural Gas |
| HeatingType | Forced Air |
| StoriesTotal | 1 |
| SizeInterior | 1500 - 2000 Sqft |
| Type | House |
| UtilityWater | Municipal Water |
Parking
| Attached Garage | |
| Garage |
Land
| Acreage | No |
| Sewer | Sanitary Sewer |
| SizeDepth | 127 Ft ,10 In |
| SizeFrontage | 84 Ft ,6 In |
| SizeIrregular | 84.5 X 127.9 Ft |
| SizeTotalText | 84.5 X 127.9 Ft |
Rooms
| Level | Type | Length | Width | Dimensions |
|---|---|---|---|---|
| Basement | Bedroom 3 | 5.57 m | 3.27 m | 5.57 m x 3.27 m |
| Basement | Bedroom | 14.24 m | 3.12 m | 14.24 m x 3.12 m |
| Basement | Bedroom 2 | 4.27 m | 3.27 m | 4.27 m x 3.27 m |
| Basement | Kitchen | 3.29 m | 3.27 m | 3.29 m x 3.27 m |
| Basement | Bathroom | 5.57 m | 3.27 m | 5.57 m x 3.27 m |
| Main Level | Primary Bedroom | 3.63 m | 3.4 m | 3.63 m x 3.4 m |
| Main Level | Bedroom 2 | 3.61 m | 2.67 m | 3.61 m x 2.67 m |
| Main Level | Bedroom 3 | 3 m | 2.4 m | 3 m x 2.4 m |
| Main Level | Dining Room | 3.63 m | 3.3 m | 3.63 m x 3.3 m |
| Main Level | Eating Area | 4.66 m | 3.55 m | 4.66 m x 3.55 m |
| Main Level | Living Room | 7.15 m | 3.2 m | 7.15 m x 3.2 m |
https://www.realtor.ca/real-estate/28953002/290-lincoln-road-waterloo
Interested?
Contact us for more information
Javed Iqbal
Salesperson
59 First Gulf Blvd #2
Brampton, Ontario L6W 4T8
Taj Banger
Salesperson
59 First Gulf Blvd #2
Brampton, Ontario L6W 4T8
