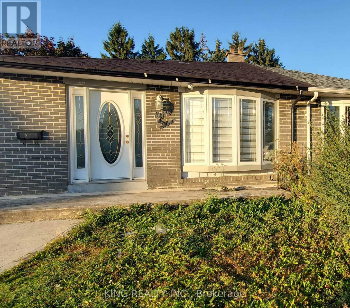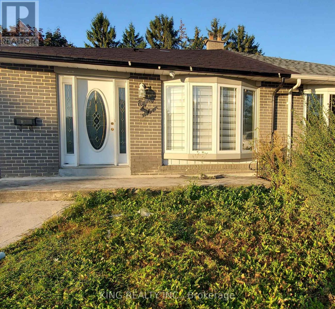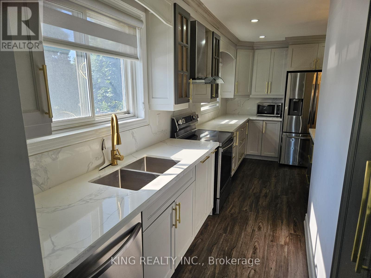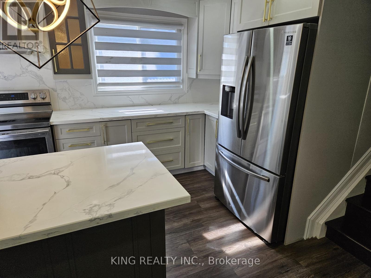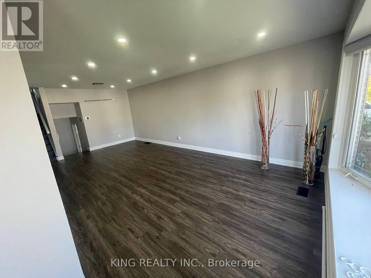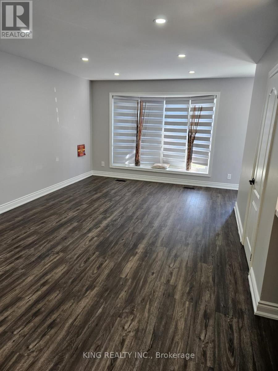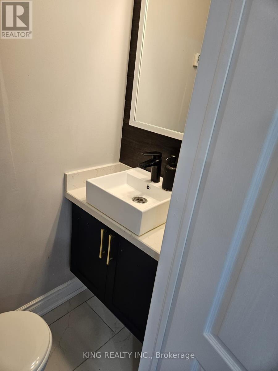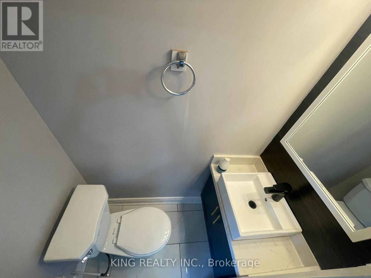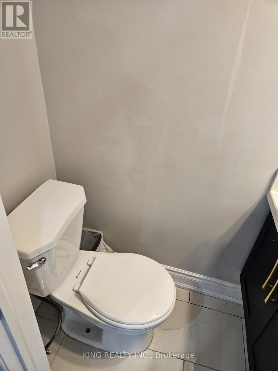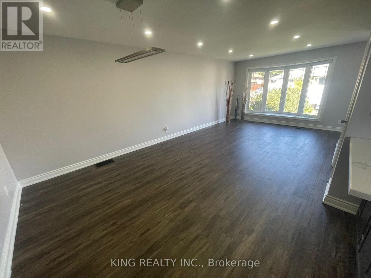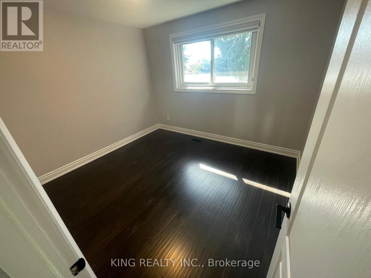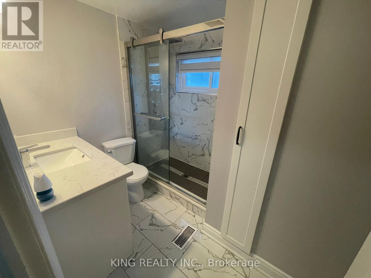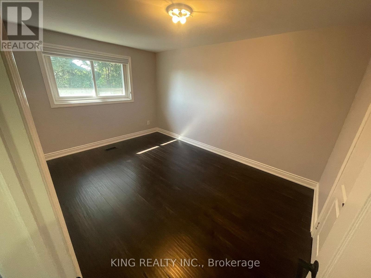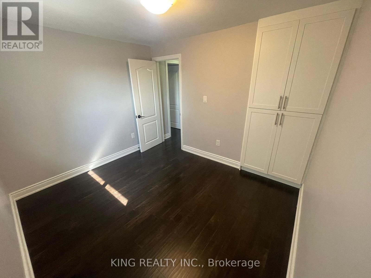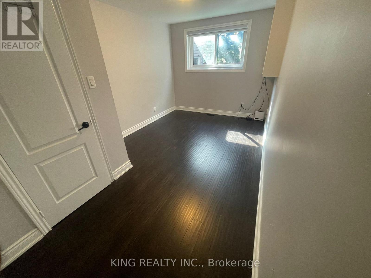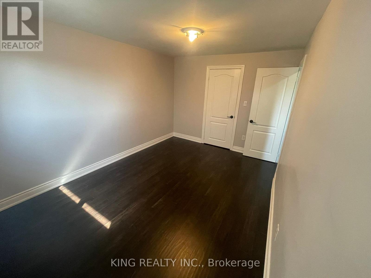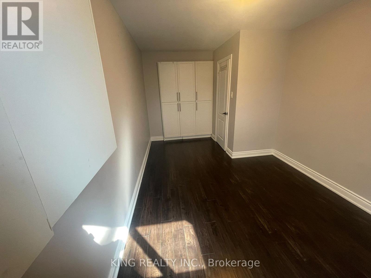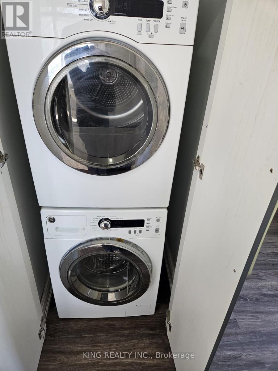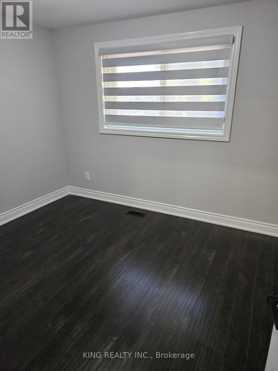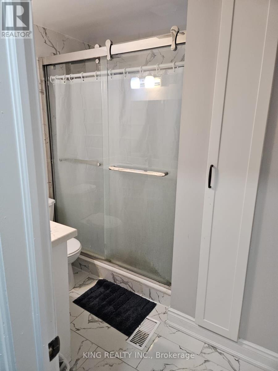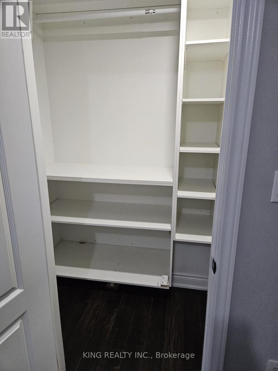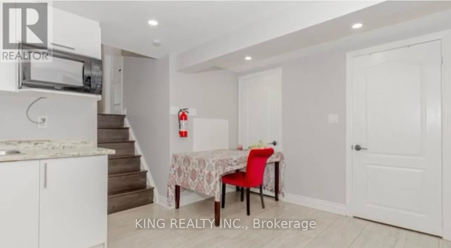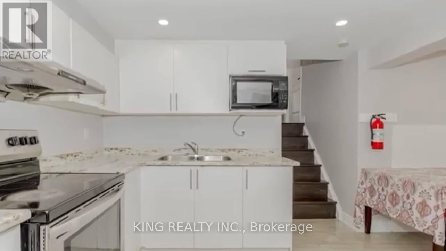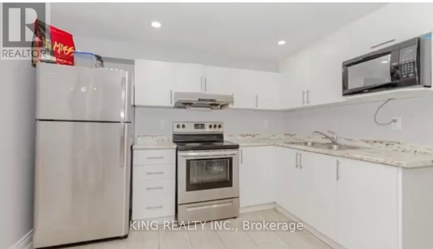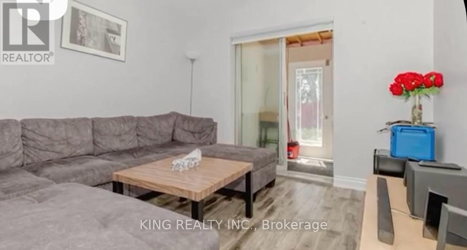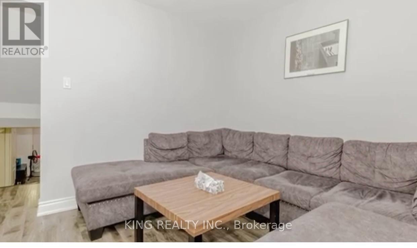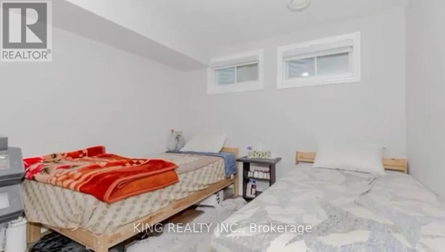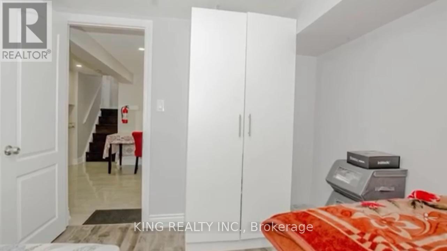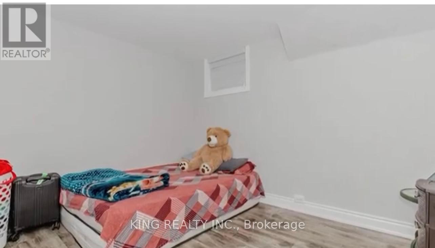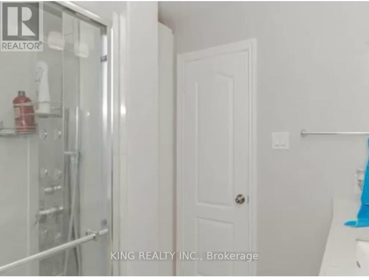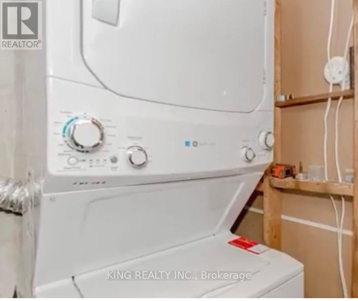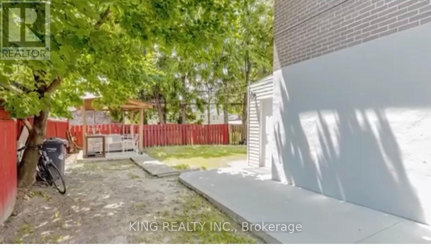87 Aloma Crescent Brampton, Ontario L6T 2N8
$899,000
North-East facing property perfect for investors or families looking for additional rental income! This fully renovated 4-level backsplit semi-detached home features 3 spacious bedrooms on the upper levels and a 2-bedroom finished basement with a separate entrance. The basement is currently rented for $2,100/month to well-behaved, cooperative tenants. Vacant possession is available if required. With 6-car parking, this home is ideal for larger families or tenants with multiple vehicles. Potential total rental income is approximately $5,400/month, making it a fantastic investment opportunity. Show with confidence this property is a must-sell, and your buyers will not be disappointed! (id:61852)
Property Details
| MLS® Number | W12445404 |
| Property Type | Single Family |
| Community Name | Avondale |
| EquipmentType | Water Heater |
| Features | Carpet Free |
| ParkingSpaceTotal | 6 |
| RentalEquipmentType | Water Heater |
Building
| BathroomTotal | 3 |
| BedroomsAboveGround | 3 |
| BedroomsBelowGround | 2 |
| BedroomsTotal | 5 |
| Appliances | Central Vacuum |
| BasementDevelopment | Finished |
| BasementFeatures | Separate Entrance |
| BasementType | N/a (finished) |
| ConstructionStyleAttachment | Semi-detached |
| ConstructionStyleSplitLevel | Backsplit |
| CoolingType | Central Air Conditioning |
| ExteriorFinish | Brick |
| FlooringType | Vinyl, Laminate, Ceramic |
| FoundationType | Poured Concrete |
| HalfBathTotal | 1 |
| HeatingFuel | Natural Gas |
| HeatingType | Forced Air |
| SizeInterior | 1100 - 1500 Sqft |
| Type | House |
| UtilityWater | Municipal Water |
Parking
| No Garage |
Land
| Acreage | No |
| Sewer | Sanitary Sewer |
| SizeDepth | 38 Ft ,7 In |
| SizeFrontage | 100 Ft ,1 In |
| SizeIrregular | 100.1 X 38.6 Ft |
| SizeTotalText | 100.1 X 38.6 Ft|under 1/2 Acre |
| ZoningDescription | Residential |
Rooms
| Level | Type | Length | Width | Dimensions |
|---|---|---|---|---|
| Basement | Bedroom | 3.35 m | 3.3 m | 3.35 m x 3.3 m |
| Basement | Bedroom | 3.3 m | 3.14 m | 3.3 m x 3.14 m |
| Basement | Kitchen | 4.57 m | 3.3 m | 4.57 m x 3.3 m |
| Main Level | Kitchen | 5.56 m | 3.15 m | 5.56 m x 3.15 m |
| Main Level | Living Room | 3.9 m | 3.63 m | 3.9 m x 3.63 m |
| Main Level | Dining Room | 3.11 m | 2.95 m | 3.11 m x 2.95 m |
| Sub-basement | Bedroom 3 | 4.3 m | 2.84 m | 4.3 m x 2.84 m |
| Sub-basement | Family Room | 3.35 m | 3.14 m | 3.35 m x 3.14 m |
| Upper Level | Primary Bedroom | 4.3 m | 2.84 m | 4.3 m x 2.84 m |
| Upper Level | Bedroom 2 | 3.35 m | 3.14 m | 3.35 m x 3.14 m |
https://www.realtor.ca/real-estate/28952914/87-aloma-crescent-brampton-avondale-avondale
Interested?
Contact us for more information
Rajesh Kumar Bhardwaj
Broker
59 First Gulf Blvd #2
Brampton, Ontario L6W 4T8
