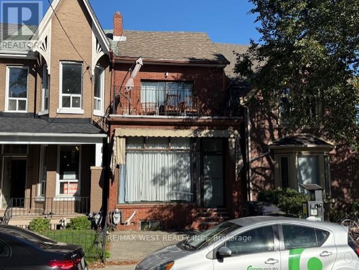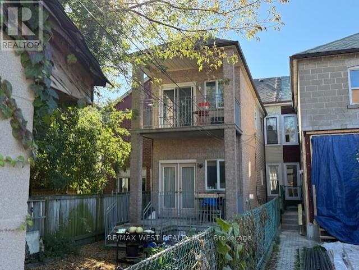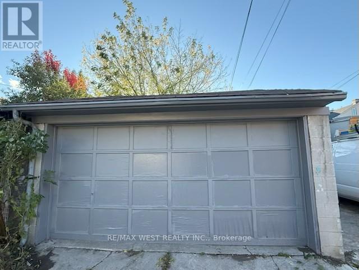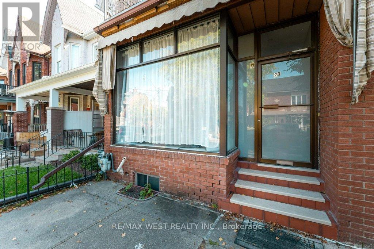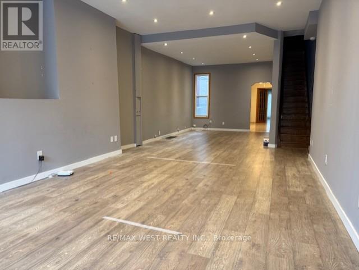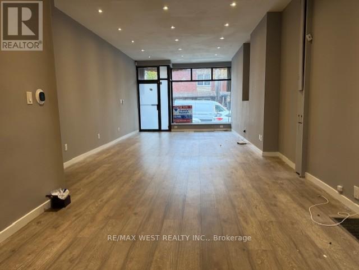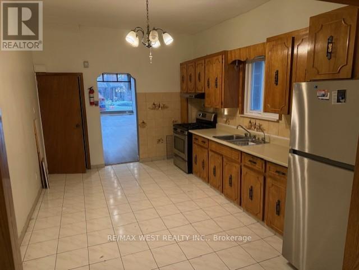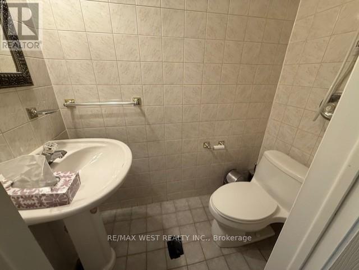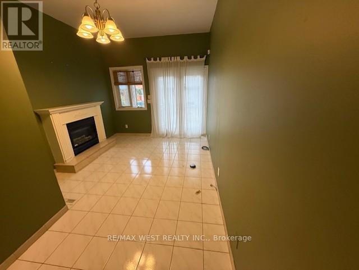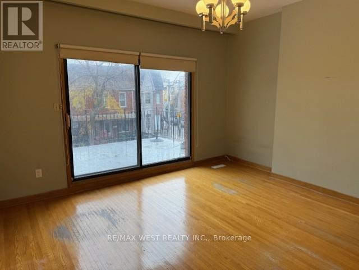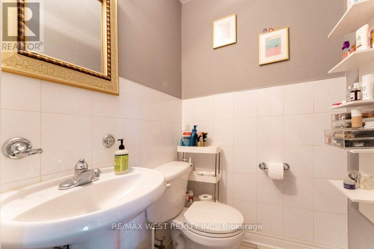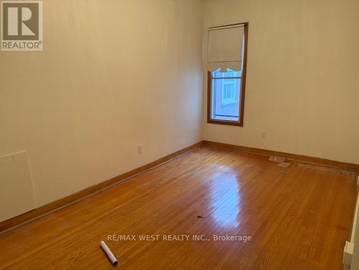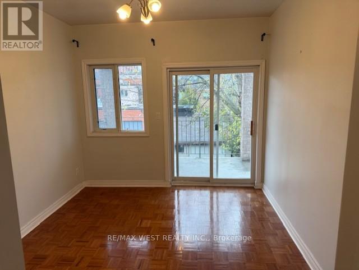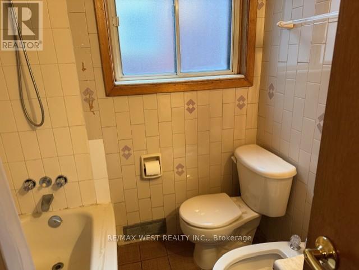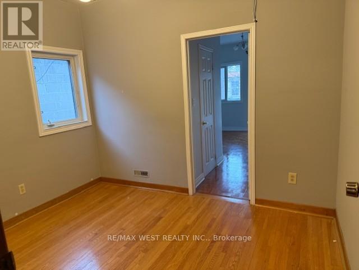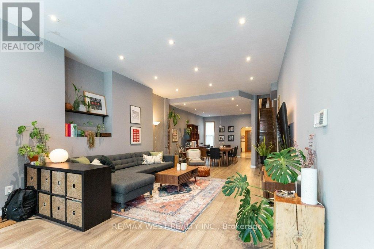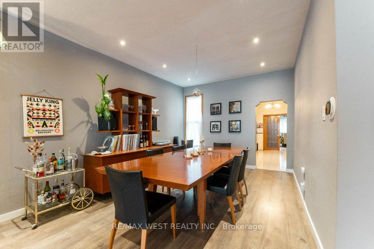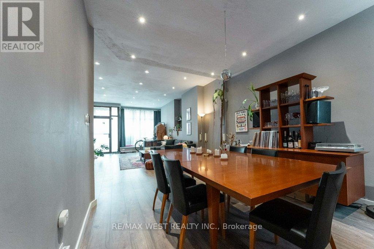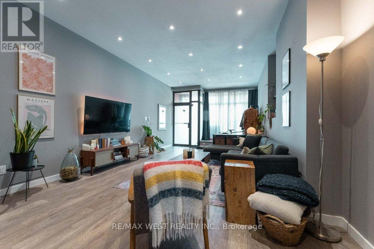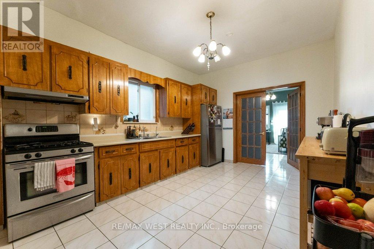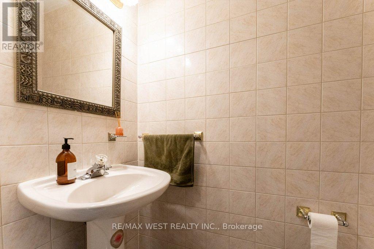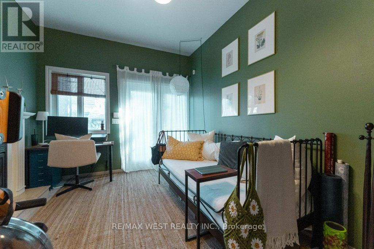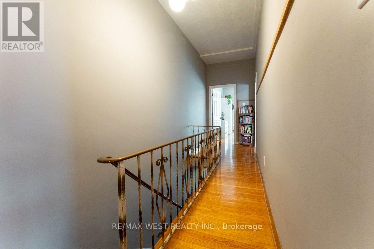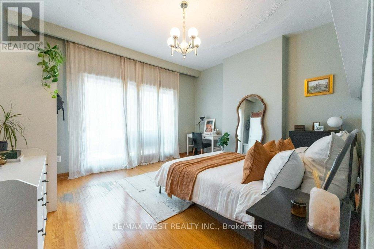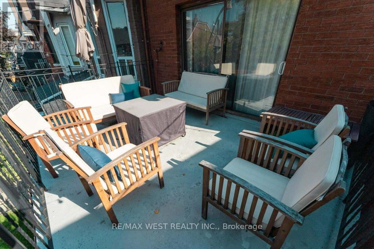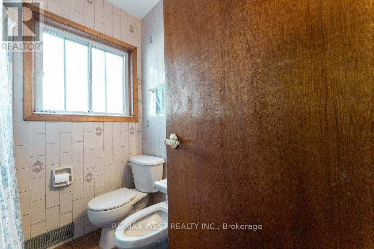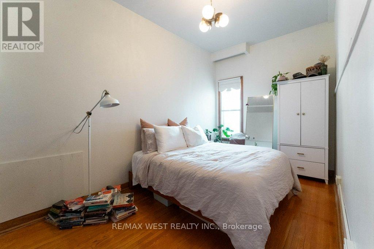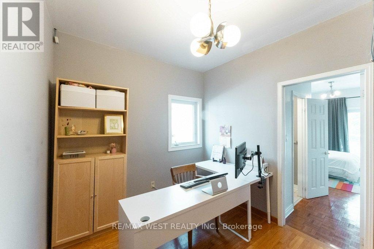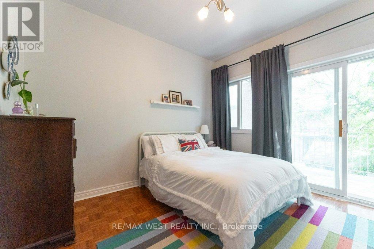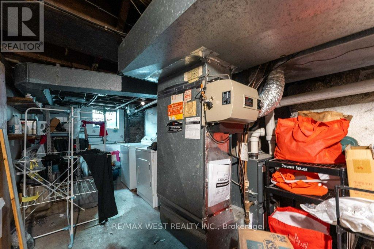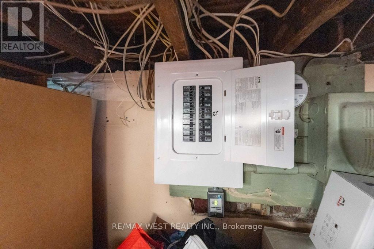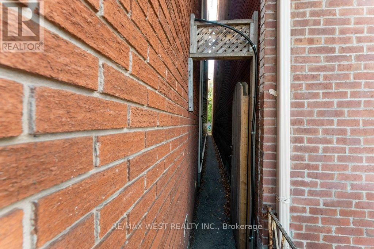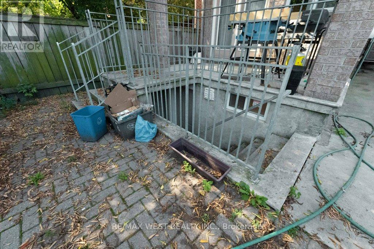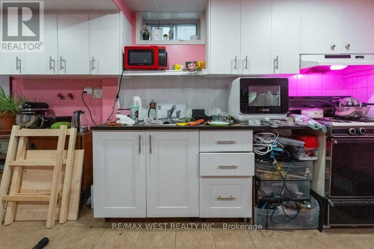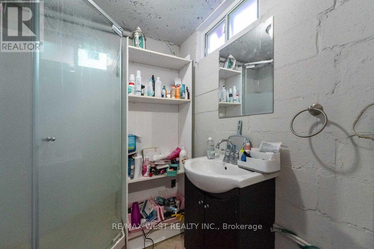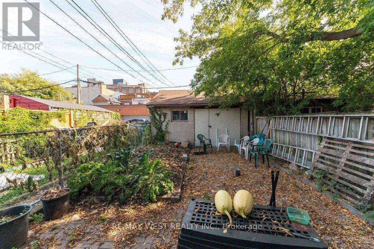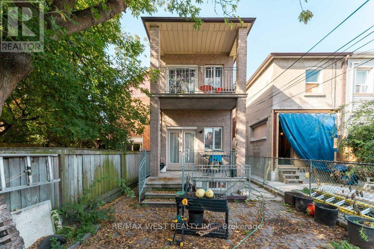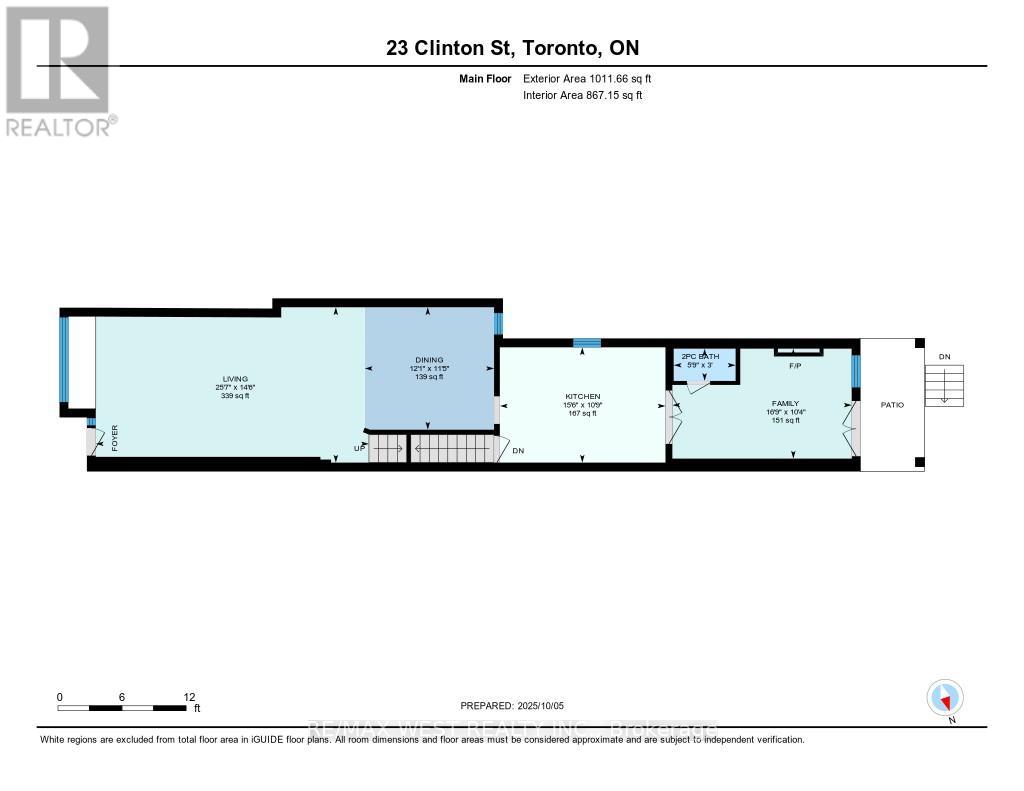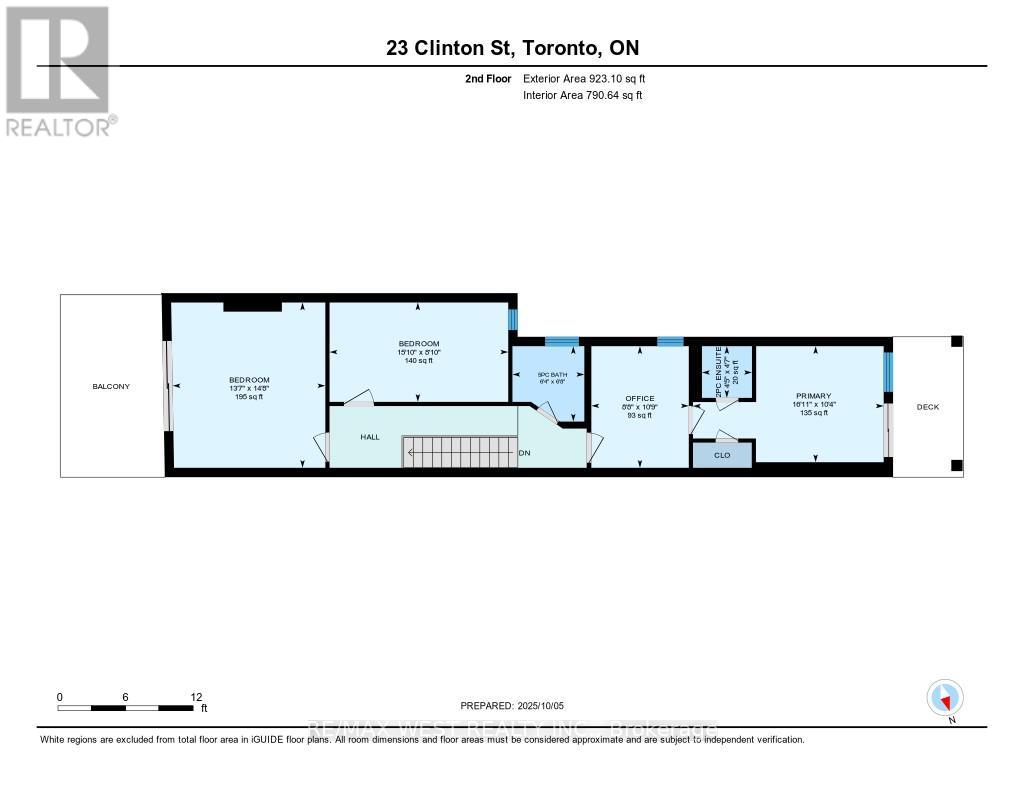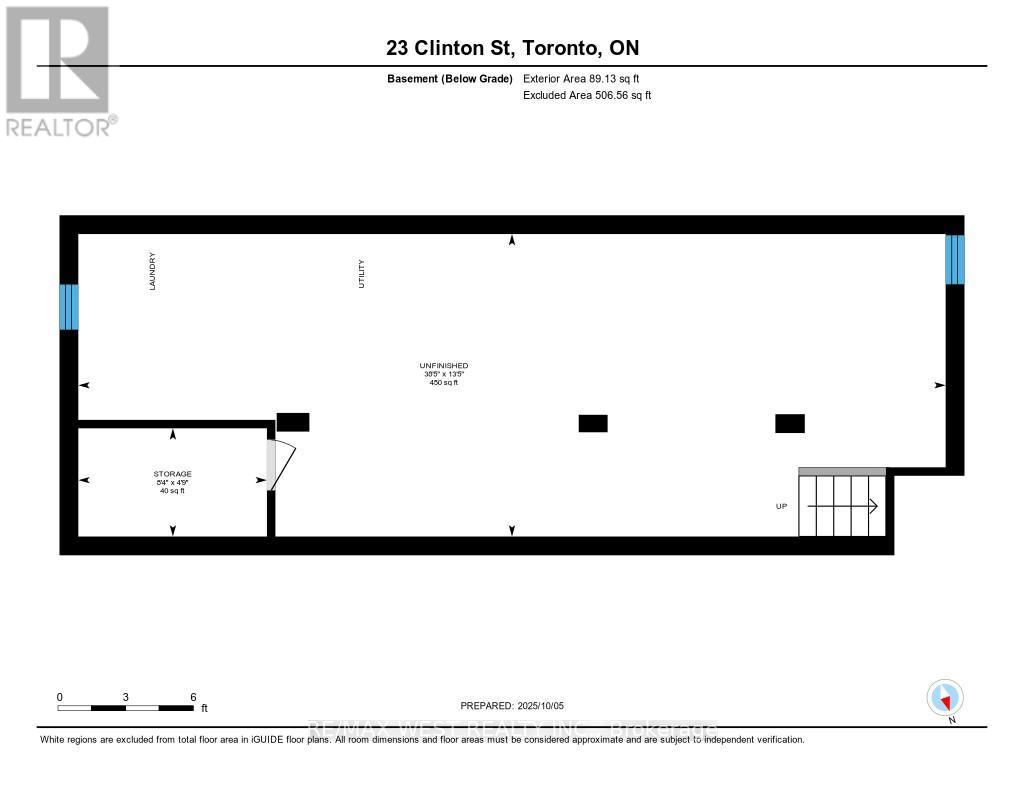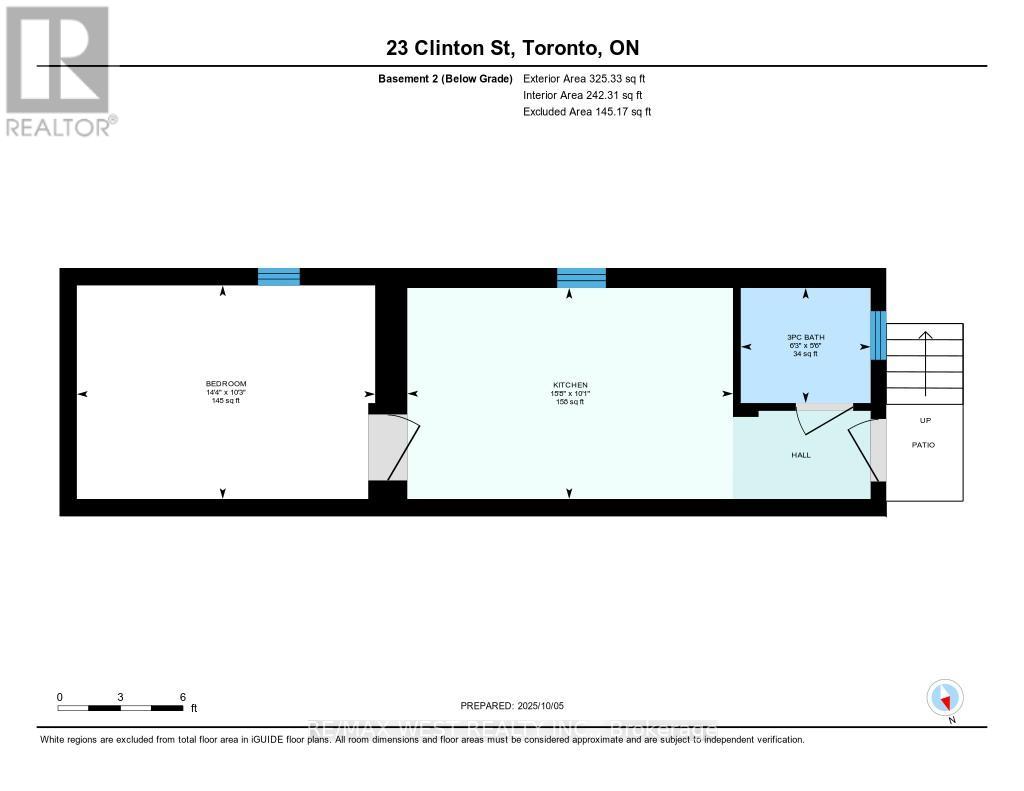23 Clinton Street Toronto, Ontario M6J 2N6
5 Bedroom
4 Bathroom
1500 - 2000 sqft
Fireplace
Central Air Conditioning
Forced Air
$1,450,000
Fantastic home in Toronto's trendy " Little Italy" Zoned for Store Front plus Residential. (current use - all residential). Includes a large 3 storey brick addition (in 2003') at rear! Spacious living areas! 4+1 Large bedrooms! 2 family sized eat in kitchens! 3 entrances! Double block garage at rear! Stunning location in the heart of the best that Toronto has to offer! Steps to Shops, TTC, Trinity Bellwoods park, restaurants and so much more! Main & upper unit is VACANT. Bsmt. tenant (pays $1500. mo-mo, no lease) would like to stay. (id:61852)
Property Details
| MLS® Number | C12445416 |
| Property Type | Single Family |
| Neigbourhood | University—Rosedale |
| Community Name | Palmerston-Little Italy |
| AmenitiesNearBy | Public Transit, Schools |
| EquipmentType | Air Conditioner, Water Heater |
| Features | Lane |
| ParkingSpaceTotal | 2 |
| RentalEquipmentType | Air Conditioner, Water Heater |
Building
| BathroomTotal | 4 |
| BedroomsAboveGround | 4 |
| BedroomsBelowGround | 1 |
| BedroomsTotal | 5 |
| Age | 100+ Years |
| Amenities | Fireplace(s) |
| Appliances | Two Stoves, Two Refrigerators |
| BasementFeatures | Apartment In Basement, Separate Entrance |
| BasementType | N/a, N/a |
| ConstructionStyleAttachment | Semi-detached |
| CoolingType | Central Air Conditioning |
| ExteriorFinish | Brick, Vinyl Siding |
| FireplacePresent | Yes |
| FireplaceTotal | 1 |
| FlooringType | Hardwood, Ceramic |
| FoundationType | Concrete, Brick |
| HalfBathTotal | 2 |
| HeatingFuel | Natural Gas |
| HeatingType | Forced Air |
| StoriesTotal | 2 |
| SizeInterior | 1500 - 2000 Sqft |
| Type | House |
| UtilityWater | Municipal Water |
Parking
| Detached Garage | |
| Garage |
Land
| Acreage | No |
| LandAmenities | Public Transit, Schools |
| Sewer | Sanitary Sewer |
| SizeDepth | 139 Ft |
| SizeFrontage | 17 Ft ,6 In |
| SizeIrregular | 17.5 X 139 Ft |
| SizeTotalText | 17.5 X 139 Ft |
| ZoningDescription | Mpac 471 Retail - Residential / R2 Z0.6 |
Rooms
| Level | Type | Length | Width | Dimensions |
|---|---|---|---|---|
| Second Level | Primary Bedroom | 4.55 m | 4.1 m | 4.55 m x 4.1 m |
| Second Level | Bedroom 2 | 4.2 m | 2.7 m | 4.2 m x 2.7 m |
| Second Level | Bedroom 3 | 3.45 m | 3.15 m | 3.45 m x 3.15 m |
| Second Level | Bedroom 4 | 3.3 m | 2.65 m | 3.3 m x 2.65 m |
| Basement | Living Room | 4.85 m | 3.15 m | 4.85 m x 3.15 m |
| Basement | Bedroom | 4.85 m | 3.15 m | 4.85 m x 3.15 m |
| Ground Level | Living Room | 5.9 m | 4.3 m | 5.9 m x 4.3 m |
| Ground Level | Dining Room | 5.9 m | 4.3 m | 5.9 m x 4.3 m |
| Ground Level | Kitchen | 4.8 m | 3.3 m | 4.8 m x 3.3 m |
| Ground Level | Family Room | 5 m | 3.15 m | 5 m x 3.15 m |
Interested?
Contact us for more information
Randy Yetman
Broker
RE/MAX West Realty Inc.
1678 Bloor St., West
Toronto, Ontario M6P 1A9
1678 Bloor St., West
Toronto, Ontario M6P 1A9
