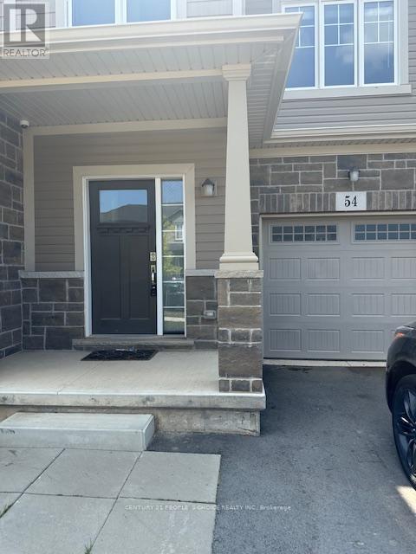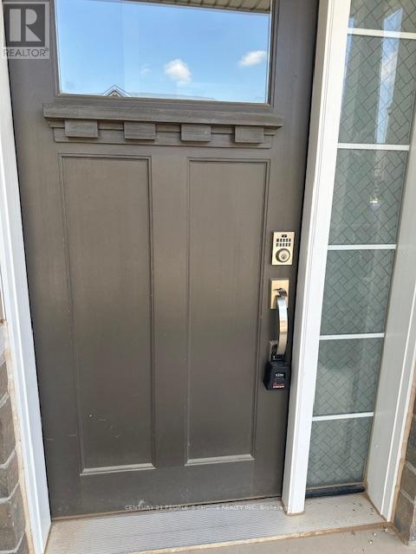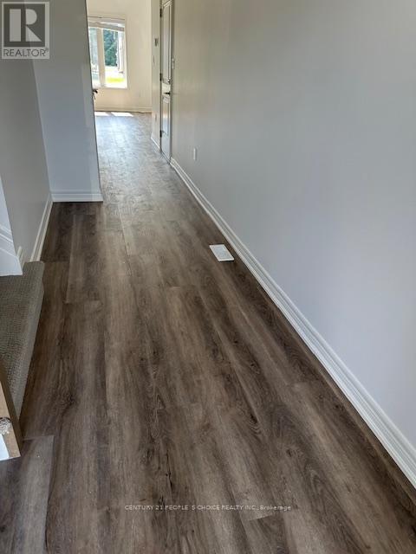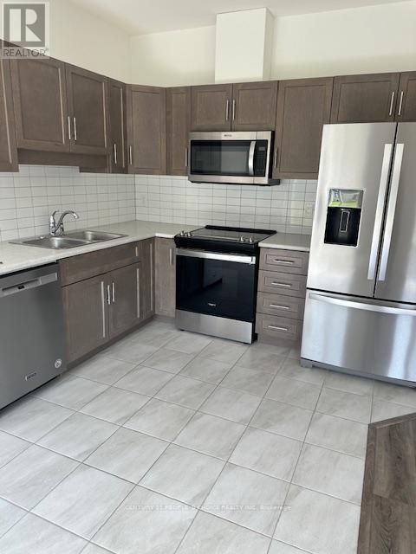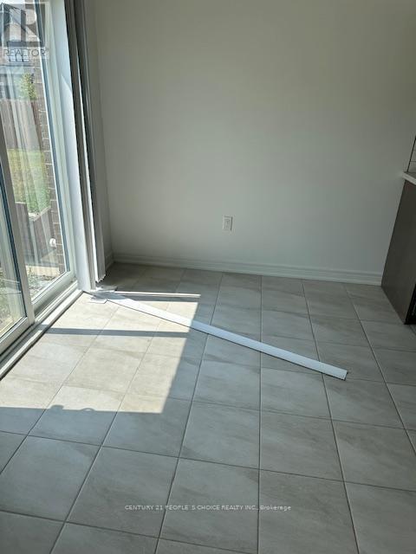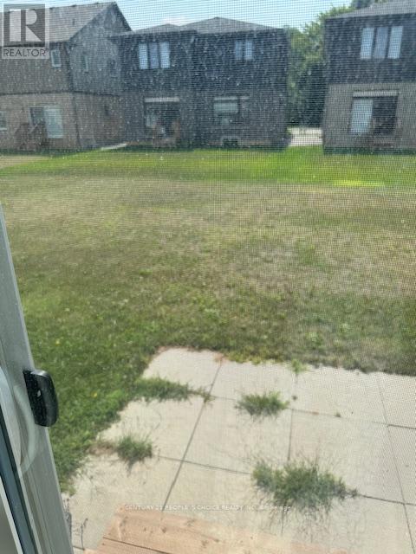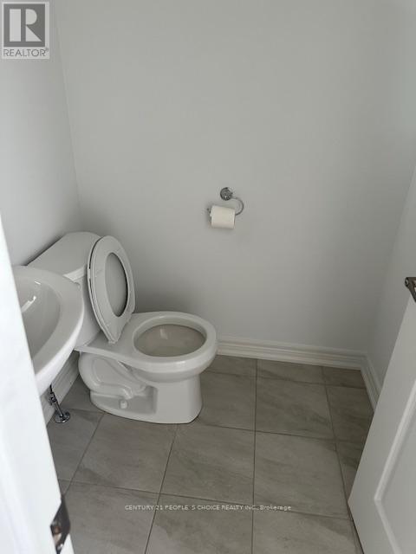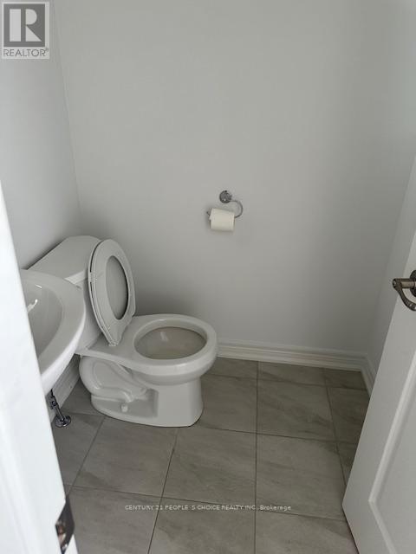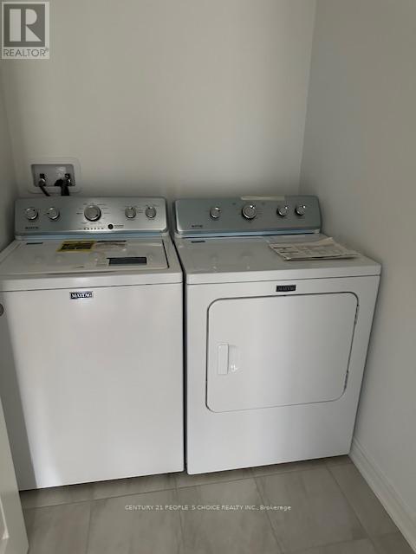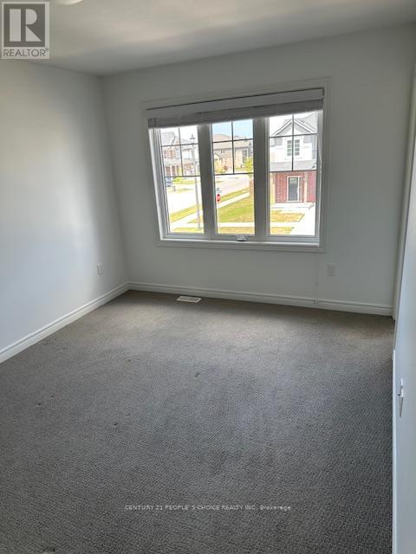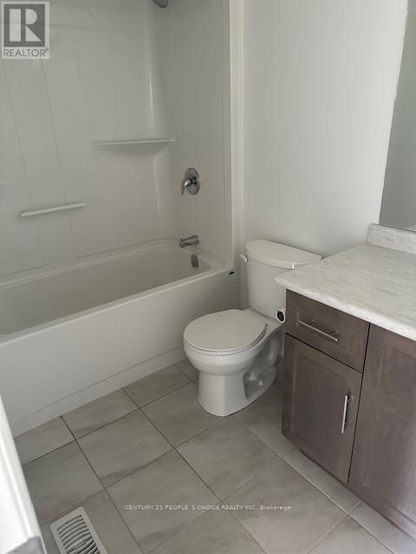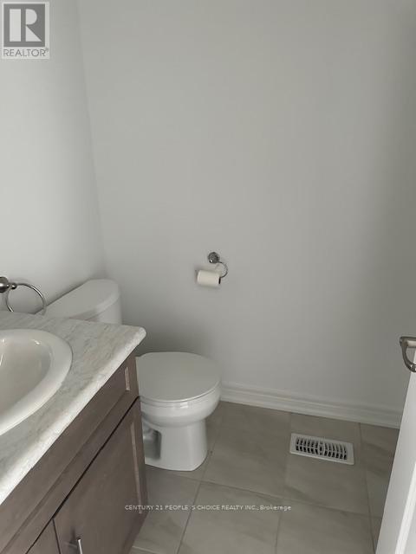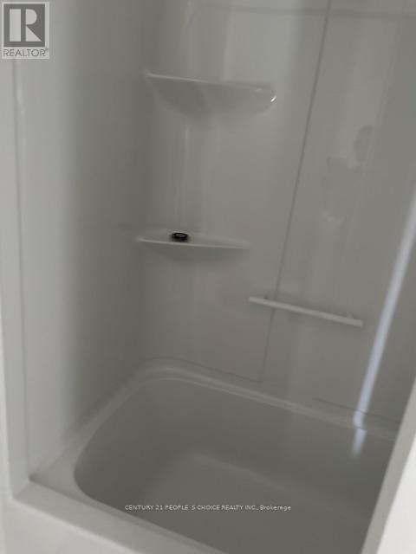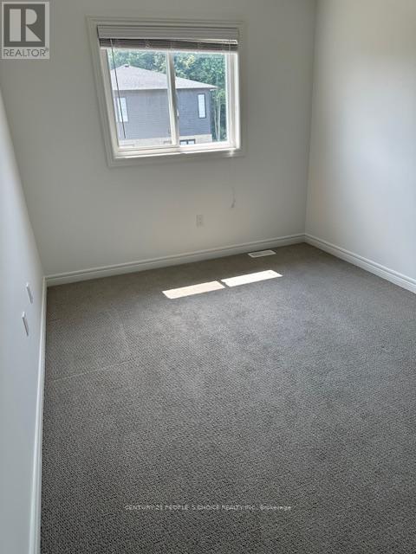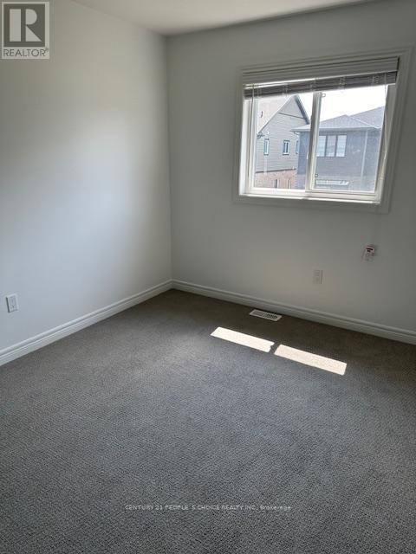54 Lymburner Street Pelham, Ontario L0S 1E6
3 Bedroom
3 Bathroom
1100 - 1500 sqft
Central Air Conditioning
Forced Air
$2,550 Monthly
Mountainview Built, Townhouse in this Pelham Fronthill Community. Open Concept Kitchen with Dining. 3 Bedroom, Master with ensuite and W/I close. Close to schoools, community centre, public transit, shopping, restaurants and much more. Tenants pay 100% of the utilities (Heat, Hudro, Water and Hot Water Tank Rental) (id:61852)
Property Details
| MLS® Number | X12445342 |
| Property Type | Single Family |
| Community Name | 662 - Fonthill |
| EquipmentType | Water Heater |
| ParkingSpaceTotal | 2 |
| RentalEquipmentType | Water Heater |
Building
| BathroomTotal | 3 |
| BedroomsAboveGround | 3 |
| BedroomsTotal | 3 |
| Appliances | Dishwasher, Dryer, Stove, Washer, Refrigerator |
| BasementDevelopment | Unfinished |
| BasementType | N/a (unfinished) |
| ConstructionStyleAttachment | Attached |
| CoolingType | Central Air Conditioning |
| ExteriorFinish | Brick |
| FlooringType | Vinyl, Ceramic |
| HalfBathTotal | 1 |
| HeatingFuel | Natural Gas |
| HeatingType | Forced Air |
| StoriesTotal | 2 |
| SizeInterior | 1100 - 1500 Sqft |
| Type | Row / Townhouse |
| UtilityWater | Municipal Water |
Parking
| Attached Garage | |
| Garage |
Land
| Acreage | No |
| Sewer | Sanitary Sewer |
| SizeDepth | 108 Ft ,3 In |
| SizeFrontage | 20 Ft |
| SizeIrregular | 20 X 108.3 Ft |
| SizeTotalText | 20 X 108.3 Ft |
Rooms
| Level | Type | Length | Width | Dimensions |
|---|---|---|---|---|
| Second Level | Bedroom 2 | 9.4 m | 11.9 m | 9.4 m x 11.9 m |
| Second Level | Bedroom 3 | 9.6 m | 10.8 m | 9.6 m x 10.8 m |
| Second Level | Bathroom | Measurements not available | ||
| Second Level | Primary Bedroom | 10.2 m | 14.3 m | 10.2 m x 14.3 m |
| Main Level | Great Room | 10.8 m | 15.6 m | 10.8 m x 15.6 m |
| Main Level | Kitchen | 8.6 m | 8 m | 8.6 m x 8 m |
| Main Level | Eating Area | 8.8 m | 7.6 m | 8.8 m x 7.6 m |
https://www.realtor.ca/real-estate/28952846/54-lymburner-street-pelham-fonthill-662-fonthill
Interested?
Contact us for more information
Shalini Sharma
Broker
Century 21 People's Choice Realty Inc.
1780 Albion Road Unit 2 & 3
Toronto, Ontario M9V 1C1
1780 Albion Road Unit 2 & 3
Toronto, Ontario M9V 1C1
