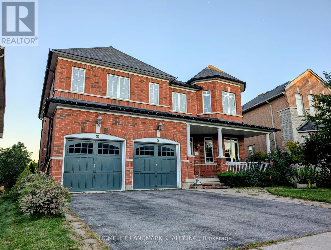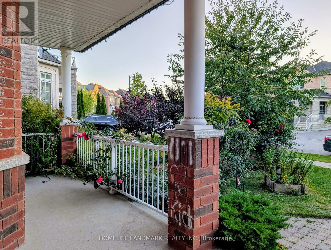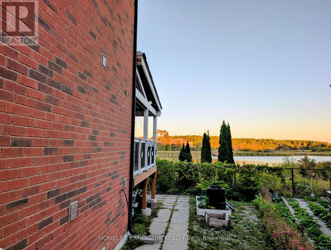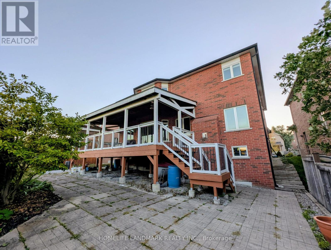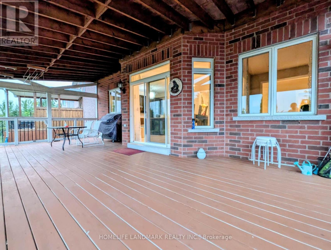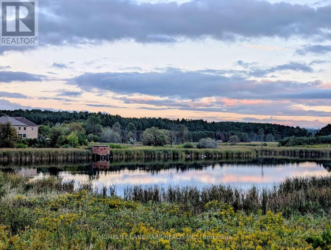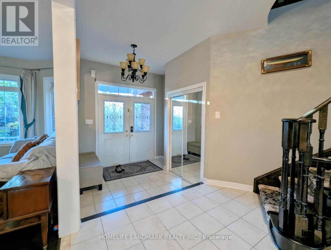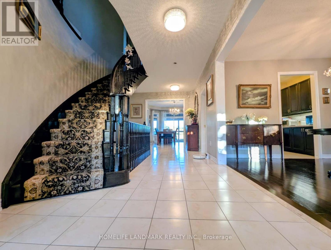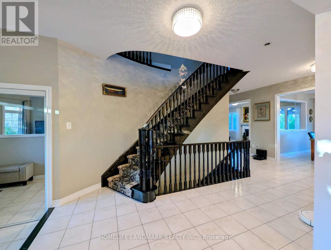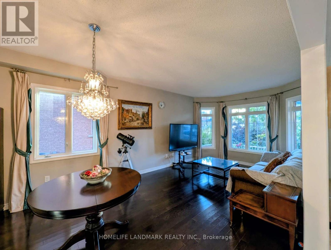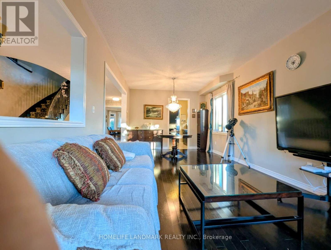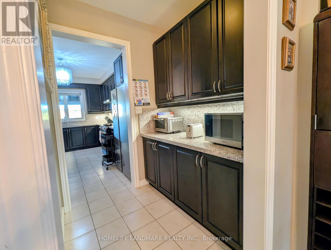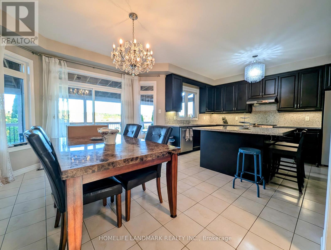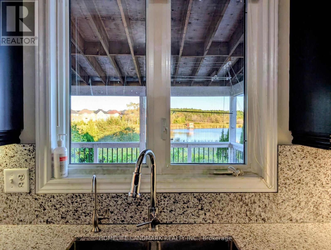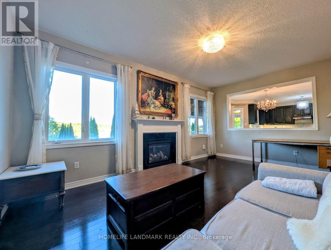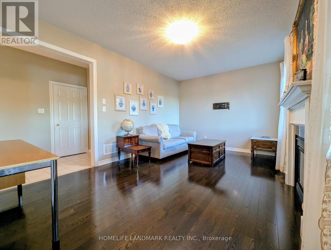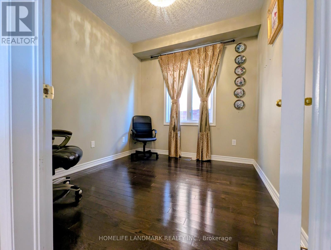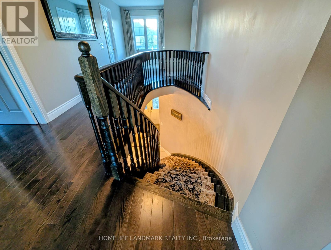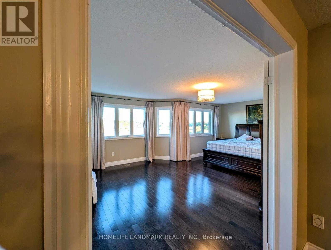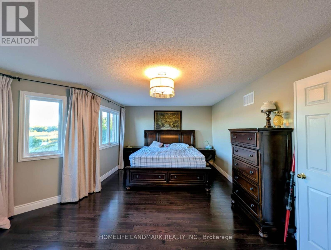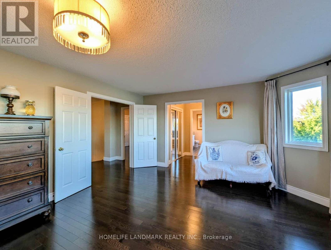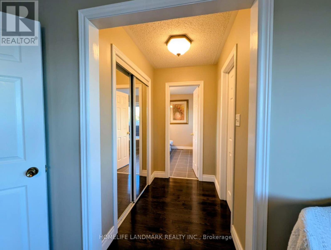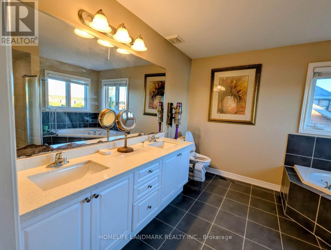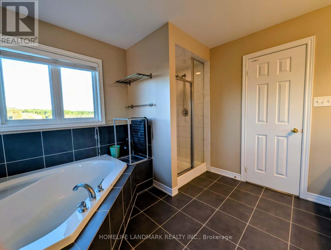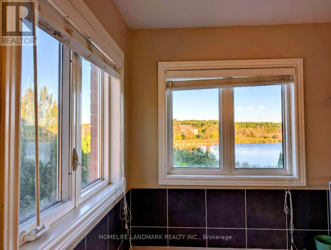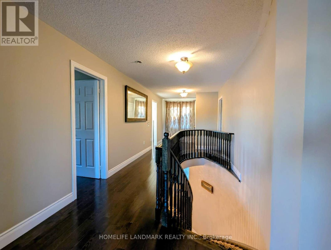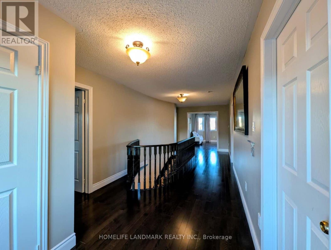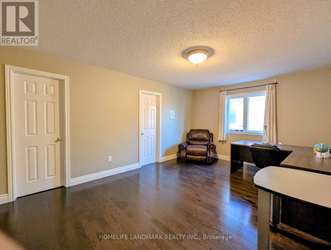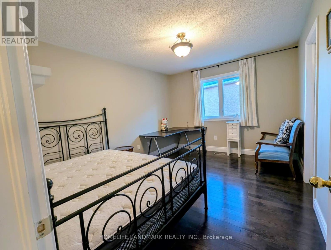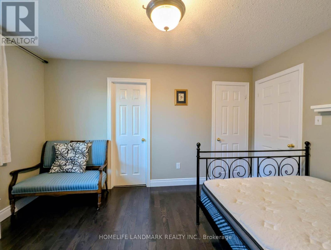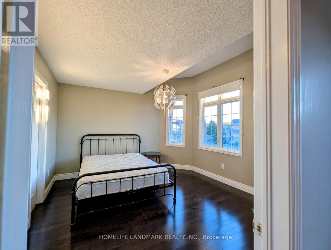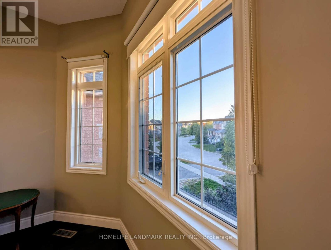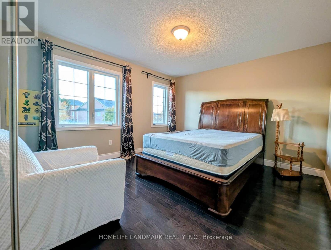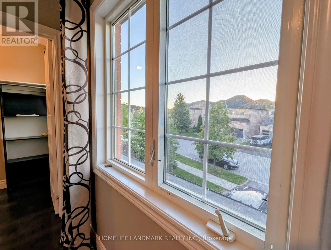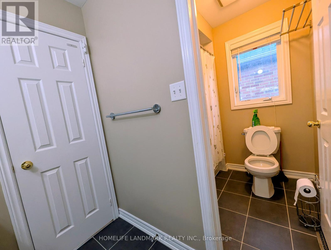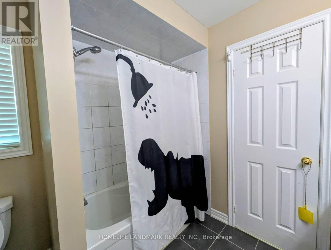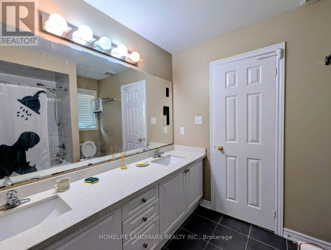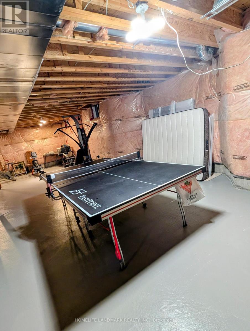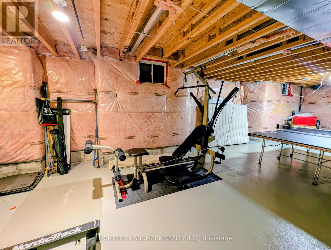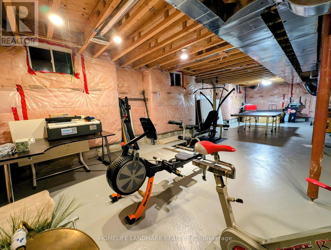75 Pointon Street Aurora, Ontario L4G 0J9
$6,000 Monthly
Welcome to this exceptional 5-bedroom home situated in a desirable Aurora neighborhood with serene pond and ravine views. This beautifully designed property offers luxurious living spaces and thoughtful layouts perfect for families. His and hers closets/Luxurious 5-piece ensuite bathroom/Stunning views overlooking pond and ravine for primary bedroom. 2 convenient Jack and Jill 4-piece bathrooms. Walk-in closets in every bedroom. Ground floor office - perfect for working from home. Spacious living room with large bay windows offering beautiful views of the front yard. Open-concept kitchen, breakfast area, and family room with breathtaking pond and ravine overlooks. Cozy gas fireplace in family room creating a warm, inviting atmosphere. Legal custom-built huge deck overlooking pond and ravine - ideal for entertaining and relaxation. Complete home gym setup including: Ping pong table/Rowing machine/Strength training set/Exercise bike in basement. No gym membership needed! Fully Furnished & Decorated. 1 King-size bed/3 Queen-size beds/Study desks and chairs. Elegant collection of oil paintings throughout/Tastefully placed mirrors/Thoughtful decorative accents creating a warm, sophisticated ambiance. Turn-key ready - just bring your personal items! 5-minute walk to Rick Hansen Public School10-minute walk to Dr. G.W. Williams Secondary School(IB). Both schools rank in the top 5% in Ontario. 10-minute drive to Highway 404. 10-minute drive to Aurora GO Station This exceptional property is perfect for: Parents seeking an ideal place for their children to live and study - safe neighborhood, top-rated schools within walking distance, quiet study environment, and fully furnished for immediate move-in. Professionals seeking a furnished executive rental with easy commuting access. Those who appreciate refined living spaces with natural beauty. Anyone looking for a peaceful retreat with modern comforts and excellent amenities. (id:61852)
Property Details
| MLS® Number | N12445345 |
| Property Type | Single Family |
| Neigbourhood | Bayview Meadows |
| Community Name | Bayview Northeast |
| AmenitiesNearBy | Park, Public Transit, Schools |
| EquipmentType | Water Heater |
| Features | Ravine, Conservation/green Belt, Carpet Free |
| ParkingSpaceTotal | 4 |
| RentalEquipmentType | Water Heater |
Building
| BathroomTotal | 4 |
| BedroomsAboveGround | 5 |
| BedroomsTotal | 5 |
| Age | 6 To 15 Years |
| Amenities | Fireplace(s) |
| Appliances | Central Vacuum, Water Purifier, Dishwasher, Dryer, Microwave, Stove, Washer, Refrigerator |
| BasementType | Full |
| ConstructionStatus | Insulation Upgraded |
| ConstructionStyleAttachment | Detached |
| CoolingType | Central Air Conditioning, Air Exchanger |
| ExteriorFinish | Brick |
| FireplacePresent | Yes |
| FlooringType | Hardwood |
| FoundationType | Concrete |
| HalfBathTotal | 1 |
| HeatingFuel | Natural Gas |
| HeatingType | Forced Air |
| StoriesTotal | 2 |
| SizeInterior | 3000 - 3500 Sqft |
| Type | House |
| UtilityWater | Municipal Water |
Parking
| Attached Garage | |
| Garage |
Land
| Acreage | No |
| LandAmenities | Park, Public Transit, Schools |
| Sewer | Sanitary Sewer |
| SizeDepth | 129 Ft ,1 In |
| SizeFrontage | 46 Ft ,8 In |
| SizeIrregular | 46.7 X 129.1 Ft ; Irreg: 46.69'*100.46'*74.11'*129.07' |
| SizeTotalText | 46.7 X 129.1 Ft ; Irreg: 46.69'*100.46'*74.11'*129.07' |
Rooms
| Level | Type | Length | Width | Dimensions |
|---|---|---|---|---|
| Second Level | Bedroom 4 | 4.11 m | 3.58 m | 4.11 m x 3.58 m |
| Second Level | Bedroom 5 | 4.11 m | 3.2 m | 4.11 m x 3.2 m |
| Second Level | Primary Bedroom | 6.87 m | 3.67 m | 6.87 m x 3.67 m |
| Second Level | Bedroom 2 | 5.18 m | 3.66 m | 5.18 m x 3.66 m |
| Second Level | Bedroom 3 | 4.11 m | 4.04 m | 4.11 m x 4.04 m |
| Ground Level | Living Room | 6.4 m | 3.55 m | 6.4 m x 3.55 m |
| Ground Level | Dining Room | 6.4 m | 3.55 m | 6.4 m x 3.55 m |
| Ground Level | Kitchen | 4.42 m | 2.92 m | 4.42 m x 2.92 m |
| Ground Level | Eating Area | 4.27 m | 3.5 m | 4.27 m x 3.5 m |
| Ground Level | Family Room | 5.64 m | 3.5 m | 5.64 m x 3.5 m |
| Ground Level | Office | 2.95 m | 2.69 m | 2.95 m x 2.69 m |
Utilities
| Cable | Available |
| Electricity | Installed |
| Sewer | Installed |
https://www.realtor.ca/real-estate/28952822/75-pointon-street-aurora-bayview-northeast
Interested?
Contact us for more information
Jing Liu
Salesperson
7240 Woodbine Ave Unit 103
Markham, Ontario L3R 1A4
