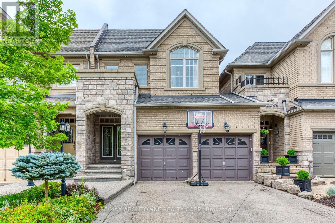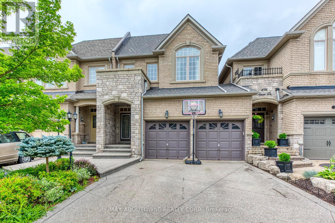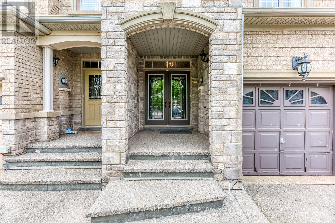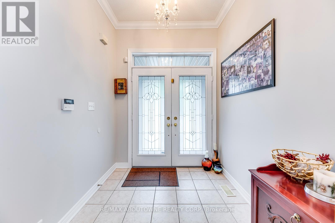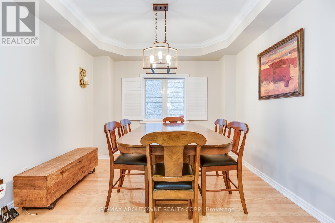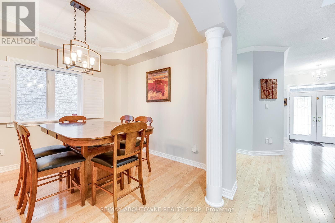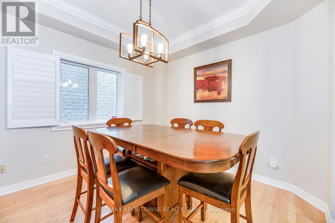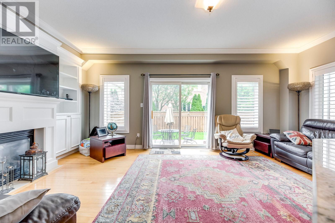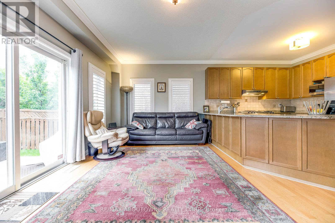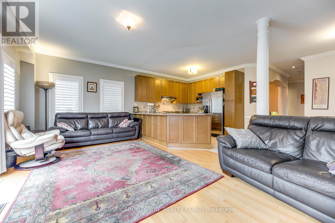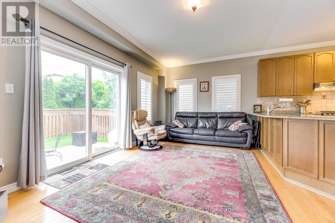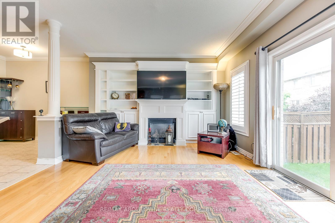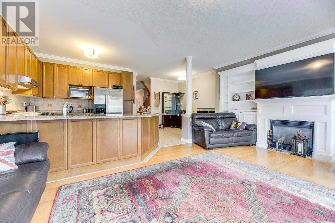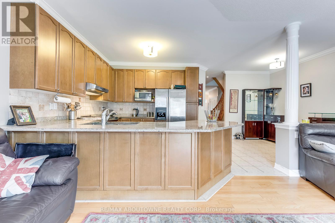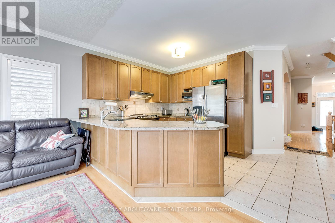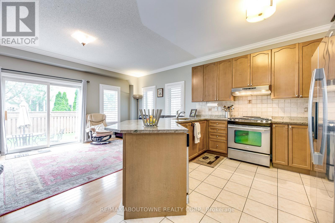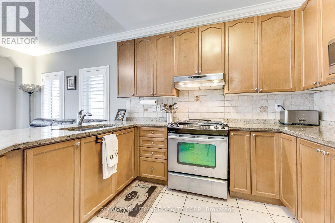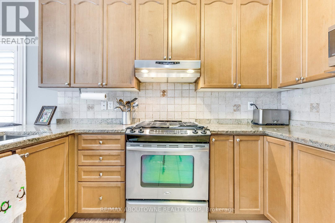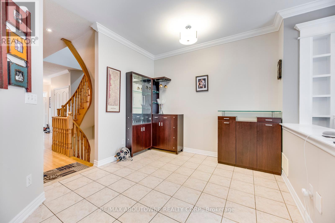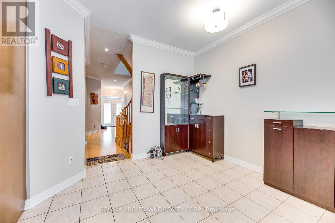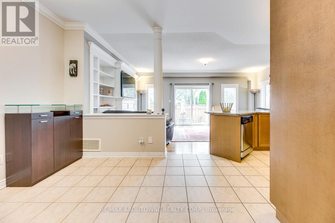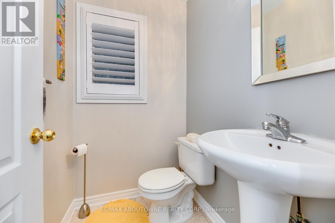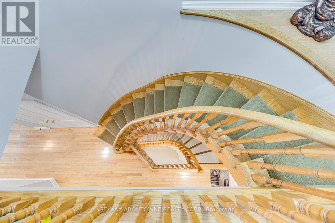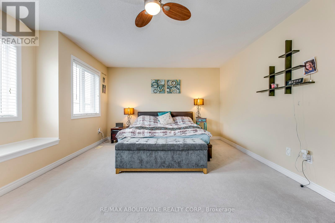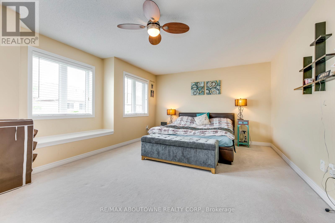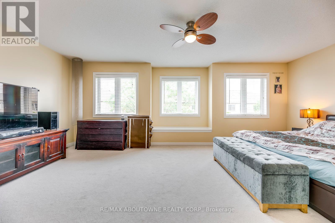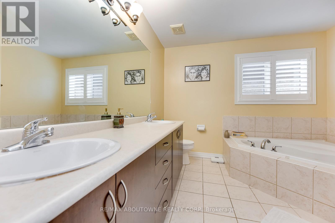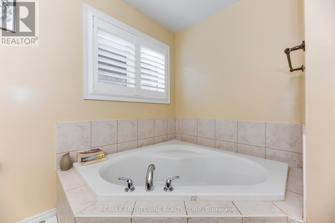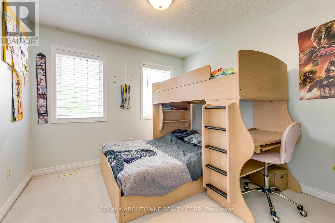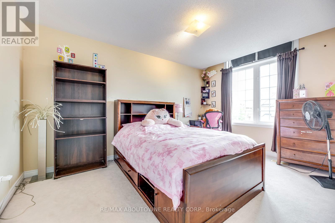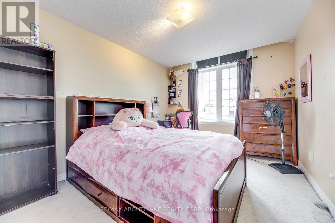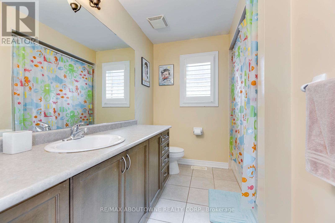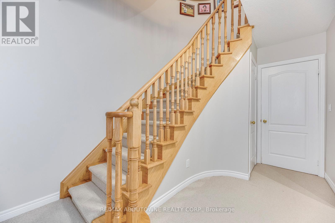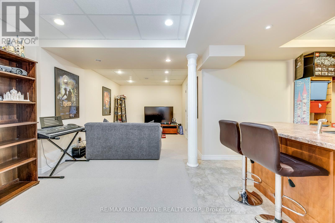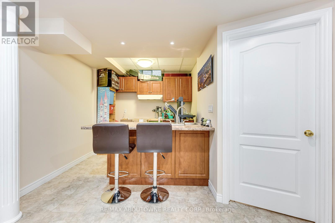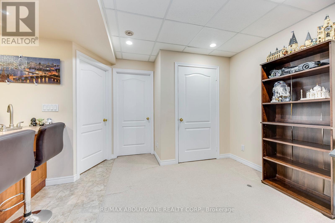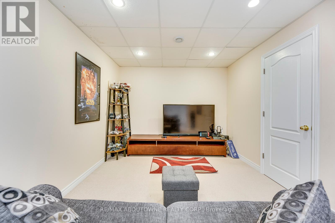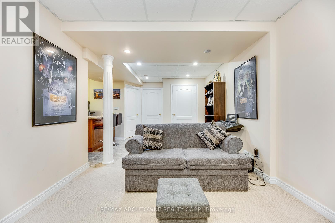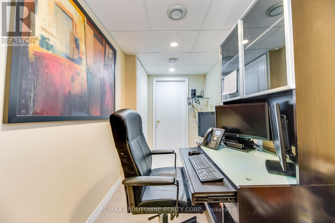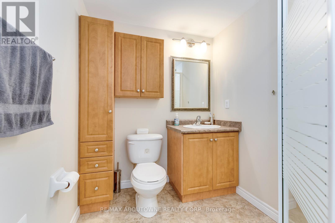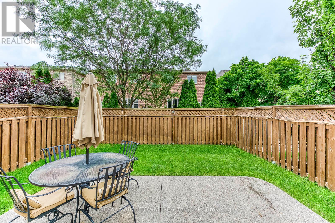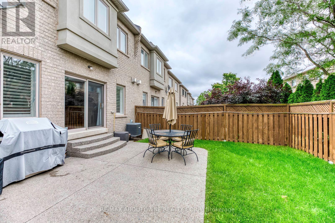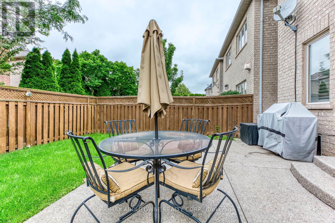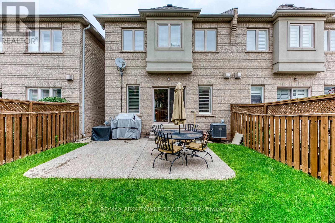1198 Agram Drive Oakville, Ontario L6H 7R9
$4,300 Monthly
Executive 3+1 Bedroom Townhome with Double Garage in Joshua Creek Available November 1st !! Located in one of Oakvilles most desirable communities, this spacious and well-maintained executive townhome offers the perfect blend of comfort, style, and convenience. The open-concept main floor features a bright kitchen with breakfast area, formal dining space, and a welcoming family room ideal for everyday living and entertaining. Upstairs, you'll find three generous bedrooms, including a primary suite with walk-in closet and luxurious 5-piece ensuite, plus a main bathroom and convenient second-floor laundry. The fully finished basement adds exceptional versatility with a fourth bedroom, full bathroom, recreation/TV area, office space, and a practical kitchenette. This home has been updated with new flooring throughout and freshly repainted since these photos were taken, giving it a fresh and modern feel. With a double garage and double driveway parking, the property is perfectly situated close to top-ranked schools, parks, trails, and recreation facilities, with easy access to major highways, public transit, and Oakville GO Station. A fantastic opportunity to lease a beautiful family home in prestigious Joshua Creek. (id:61852)
Property Details
| MLS® Number | W12445279 |
| Property Type | Single Family |
| Neigbourhood | Trafalgar |
| Community Name | 1009 - JC Joshua Creek |
| AmenitiesNearBy | Park, Public Transit, Schools |
| Features | Level Lot, Ravine |
| ParkingSpaceTotal | 4 |
Building
| BathroomTotal | 4 |
| BedroomsAboveGround | 3 |
| BedroomsBelowGround | 1 |
| BedroomsTotal | 4 |
| Age | 16 To 30 Years |
| Amenities | Fireplace(s) |
| Appliances | Dishwasher, Dryer, Garage Door Opener, Stove, Washer, Window Coverings, Refrigerator |
| BasementDevelopment | Finished |
| BasementType | Full (finished) |
| ConstructionStyleAttachment | Attached |
| CoolingType | Central Air Conditioning |
| ExteriorFinish | Brick, Stone |
| FireplacePresent | Yes |
| FireplaceTotal | 1 |
| FoundationType | Poured Concrete |
| HalfBathTotal | 1 |
| HeatingFuel | Natural Gas |
| HeatingType | Forced Air |
| StoriesTotal | 2 |
| SizeInterior | 2000 - 2500 Sqft |
| Type | Row / Townhouse |
| UtilityWater | Municipal Water |
Parking
| Garage |
Land
| Acreage | No |
| LandAmenities | Park, Public Transit, Schools |
| Sewer | Sanitary Sewer |
| SizeDepth | 103 Ft ,10 In |
| SizeFrontage | 26 Ft ,4 In |
| SizeIrregular | 26.4 X 103.9 Ft |
| SizeTotalText | 26.4 X 103.9 Ft |
Rooms
| Level | Type | Length | Width | Dimensions |
|---|---|---|---|---|
| Second Level | Primary Bedroom | 6.38 m | 3.81 m | 6.38 m x 3.81 m |
| Second Level | Bedroom 2 | 3.76 m | 2.79 m | 3.76 m x 2.79 m |
| Second Level | Bedroom 3 | 3.15 m | 2.79 m | 3.15 m x 2.79 m |
| Second Level | Laundry Room | Measurements not available | ||
| Basement | Office | 3.48 m | 1.83 m | 3.48 m x 1.83 m |
| Basement | Kitchen | 6.4 m | 3.35 m | 6.4 m x 3.35 m |
| Basement | Recreational, Games Room | 6.4 m | 3.66 m | 6.4 m x 3.66 m |
| Basement | Bedroom 4 | 3.66 m | 3.05 m | 3.66 m x 3.05 m |
| Ground Level | Dining Room | 3.4 m | 3.4 m | 3.4 m x 3.4 m |
| Ground Level | Kitchen | 6.38 m | 3.33 m | 6.38 m x 3.33 m |
| Ground Level | Family Room | 6.38 m | 3.33 m | 6.38 m x 3.33 m |
Interested?
Contact us for more information
Neesh Buttoo
Broker
1235 North Service Rd W #100d
Oakville, Ontario L6M 3G5
