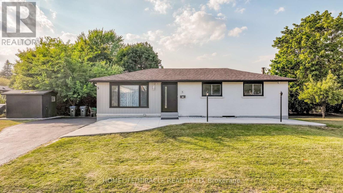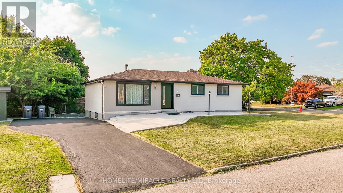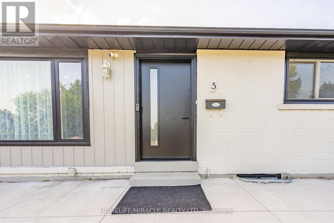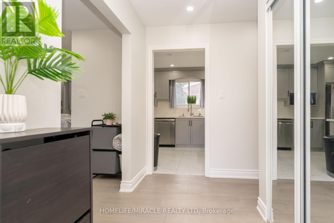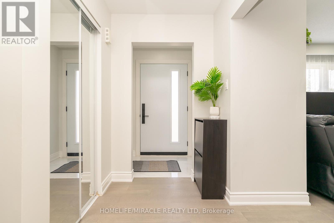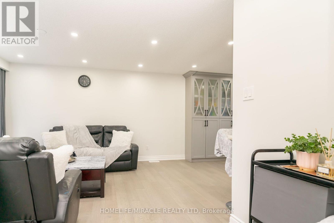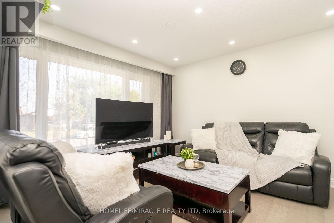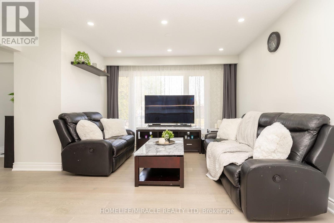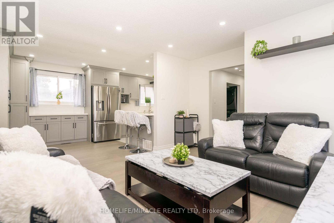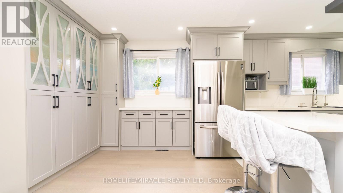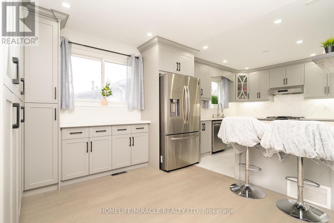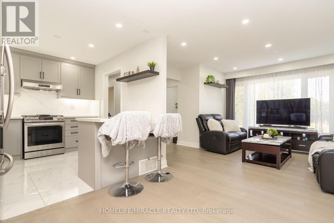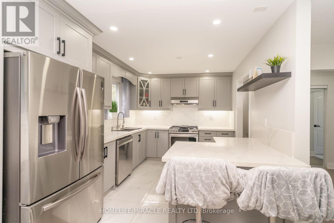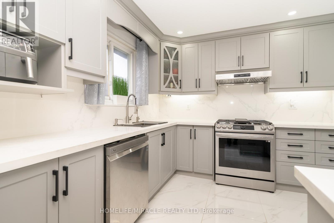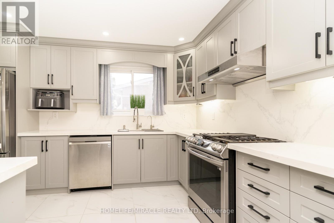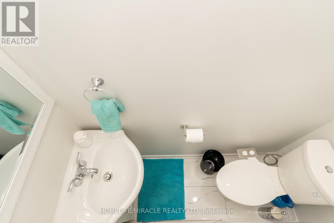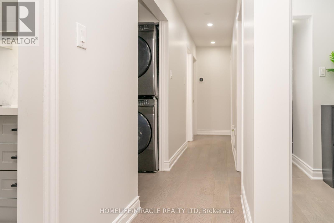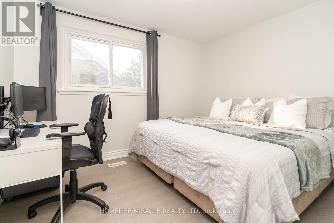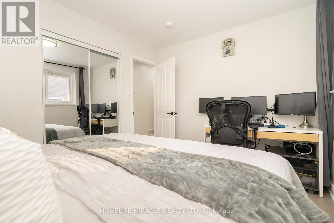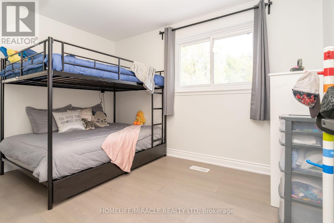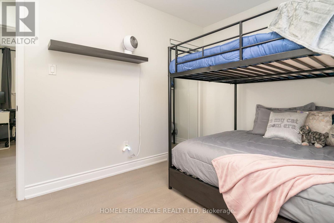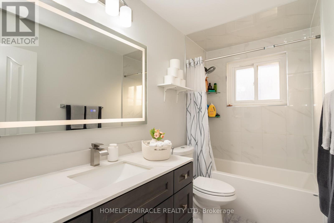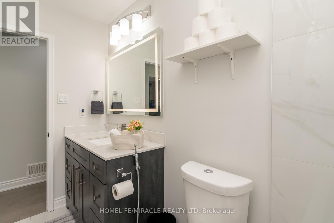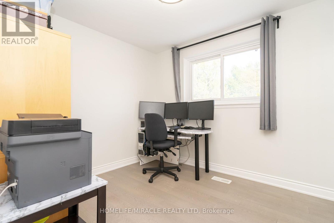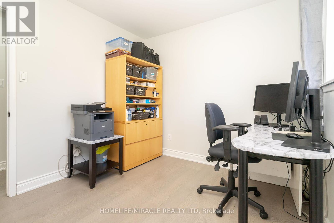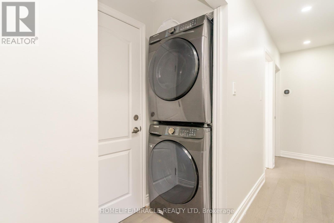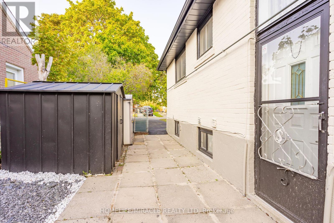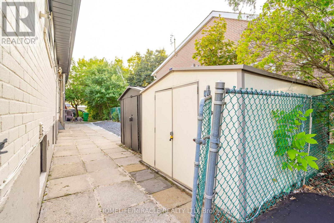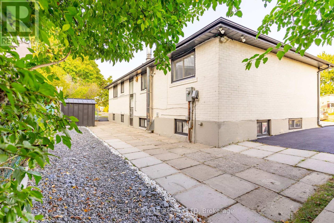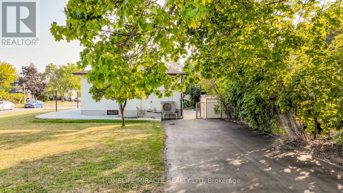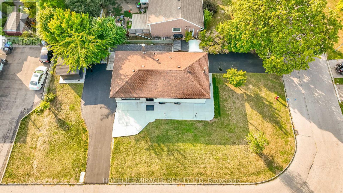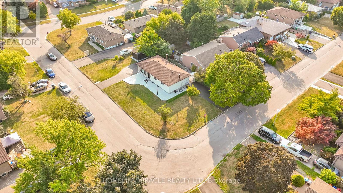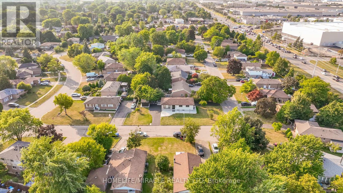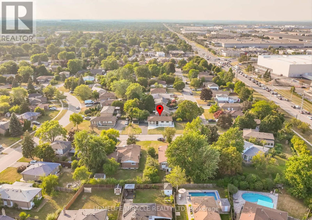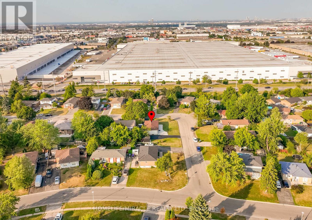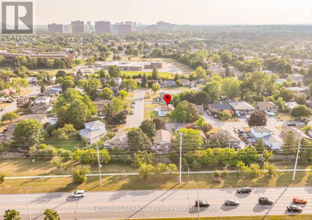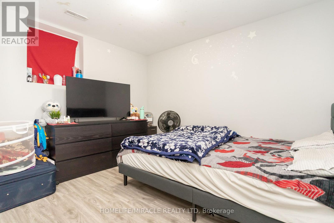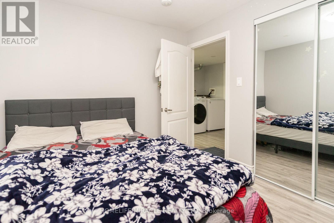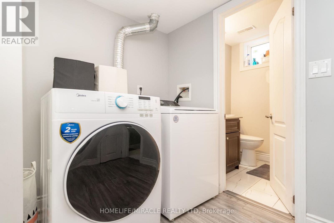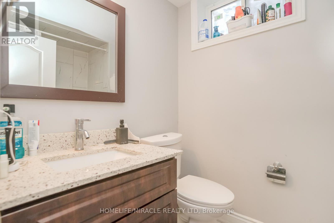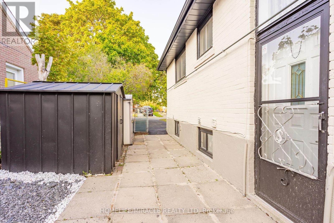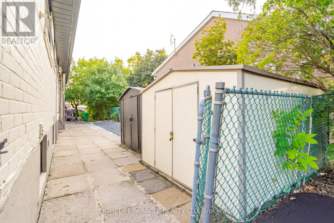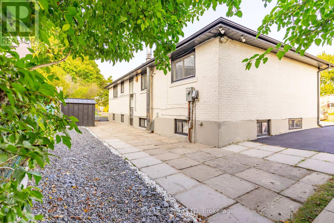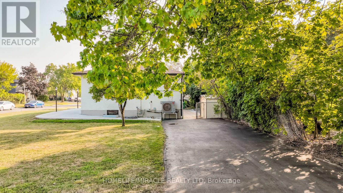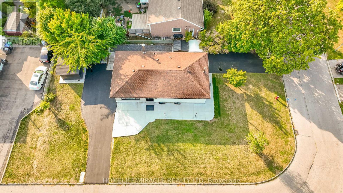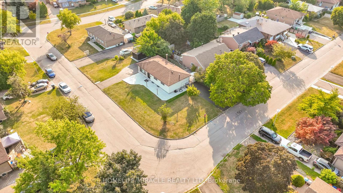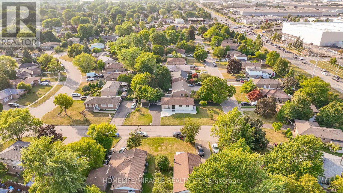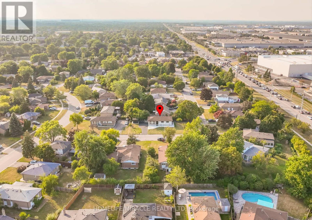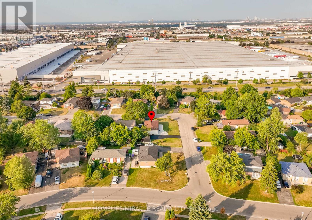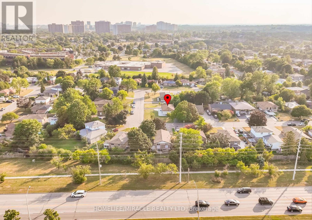Main - 5 Finsbury Drive Brampton, Ontario L6T 3R1
3 Bedroom
2 Bathroom
1100 - 1500 sqft
Bungalow
Central Air Conditioning
Heat Pump
$2,600 Monthly
Welcome To This Beautifully Renovated Move-In-Ready Detached Bungalow home -- a perfect blend of modern style and functional living. This upgraded corner end unit gem sits on a Premium 68.5* 95 Ft offers 3 bedrooms , 1.5 bathrooms on the main floor. The modern kitchen is thoughtfully upgraded with extended cabinets and sleek quartz countertops, creating a perfect space for cooking and entertaining. The basement is not included. (id:61852)
Property Details
| MLS® Number | W12445213 |
| Property Type | Single Family |
| Community Name | Southgate |
| EquipmentType | Water Heater |
| Features | Carpet Free |
| ParkingSpaceTotal | 4 |
| RentalEquipmentType | Water Heater |
Building
| BathroomTotal | 2 |
| BedroomsAboveGround | 3 |
| BedroomsTotal | 3 |
| Appliances | Water Heater, Dishwasher, Dryer, Stove, Washer, Refrigerator |
| ArchitecturalStyle | Bungalow |
| BasementFeatures | Apartment In Basement, Separate Entrance |
| BasementType | N/a |
| ConstructionStyleAttachment | Detached |
| CoolingType | Central Air Conditioning |
| ExteriorFinish | Brick |
| FlooringType | Hardwood, Ceramic |
| FoundationType | Concrete |
| HeatingFuel | Natural Gas |
| HeatingType | Heat Pump |
| StoriesTotal | 1 |
| SizeInterior | 1100 - 1500 Sqft |
| Type | House |
| UtilityWater | Municipal Water |
Parking
| No Garage |
Land
| Acreage | No |
| Sewer | Sanitary Sewer |
| SizeDepth | 95 Ft |
| SizeFrontage | 68 Ft ,7 In |
| SizeIrregular | 68.6 X 95 Ft |
| SizeTotalText | 68.6 X 95 Ft |
Rooms
| Level | Type | Length | Width | Dimensions |
|---|---|---|---|---|
| Main Level | Living Room | 4.31 m | 6.88 m | 4.31 m x 6.88 m |
| Main Level | Dining Room | 4.31 m | 6.88 m | 4.31 m x 6.88 m |
| Main Level | Kitchen | 3.17 m | 2.9 m | 3.17 m x 2.9 m |
| Main Level | Great Room | 3.51 m | 2.9 m | 3.51 m x 2.9 m |
| Main Level | Bedroom 2 | 3.73 m | 2.78 m | 3.73 m x 2.78 m |
| Main Level | Bedroom 3 | 3.17 m | 2.78 m | 3.17 m x 2.78 m |
https://www.realtor.ca/real-estate/28952546/main-5-finsbury-drive-brampton-southgate-southgate
Interested?
Contact us for more information
Tayyeb Yasin
Salesperson
Homelife/miracle Realty Ltd
20-470 Chrysler Drive
Brampton, Ontario L6S 0C1
20-470 Chrysler Drive
Brampton, Ontario L6S 0C1
