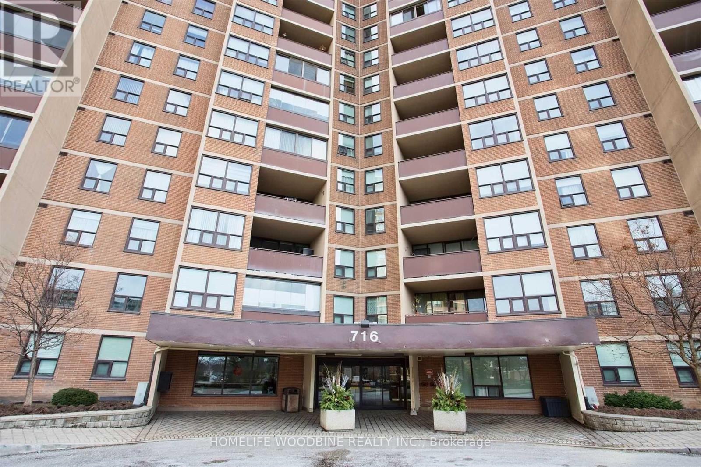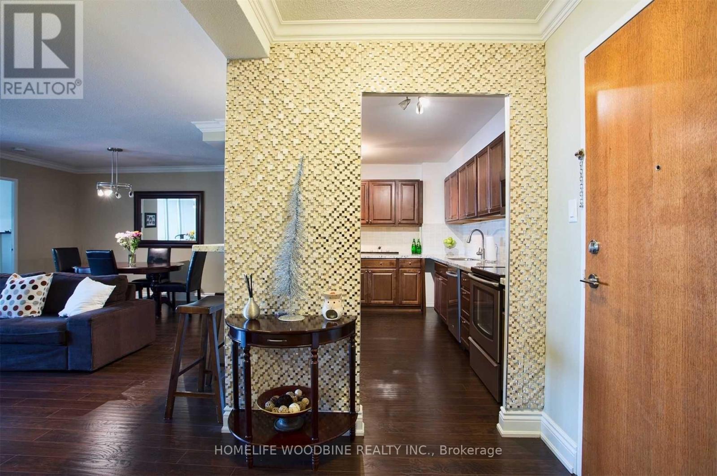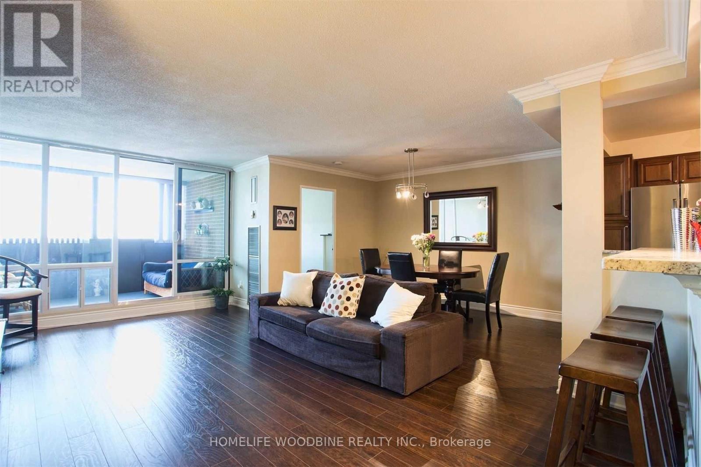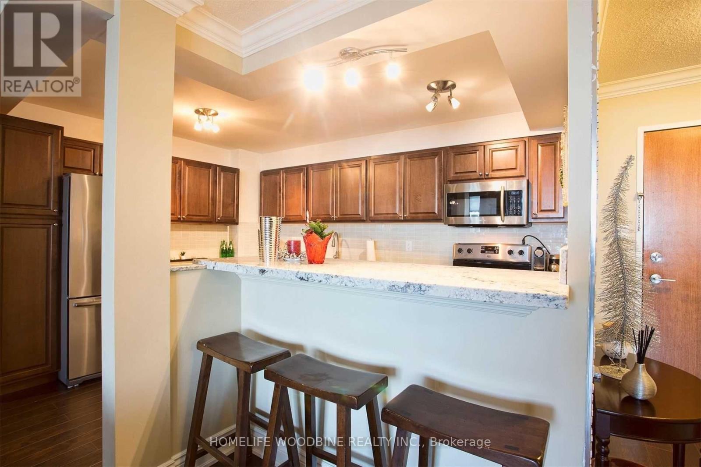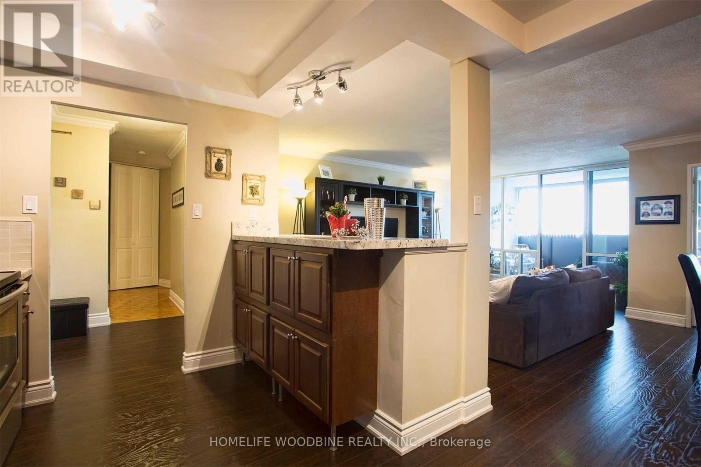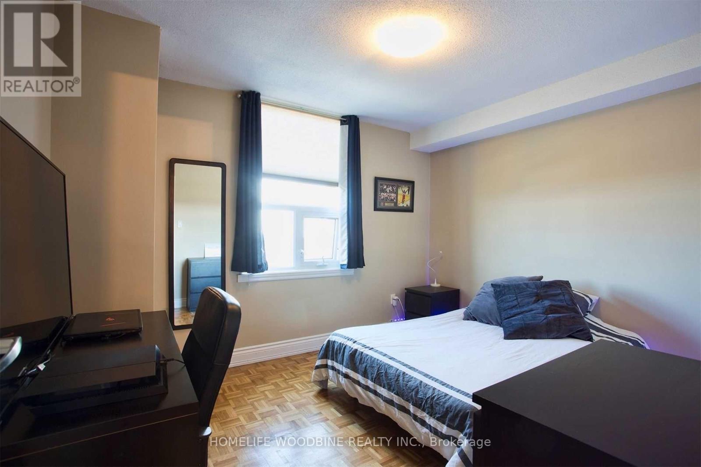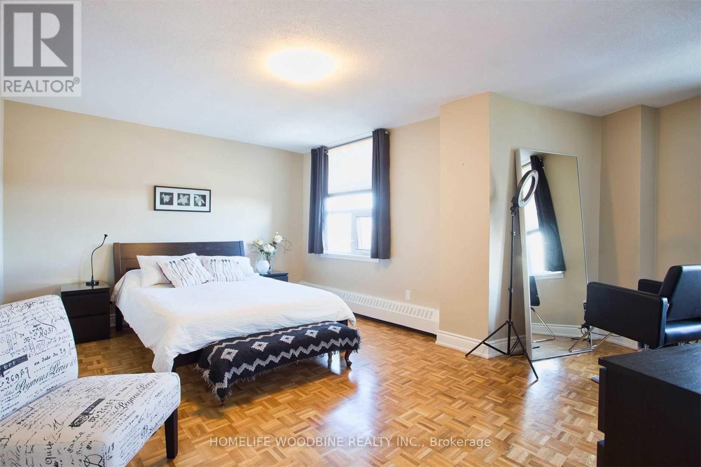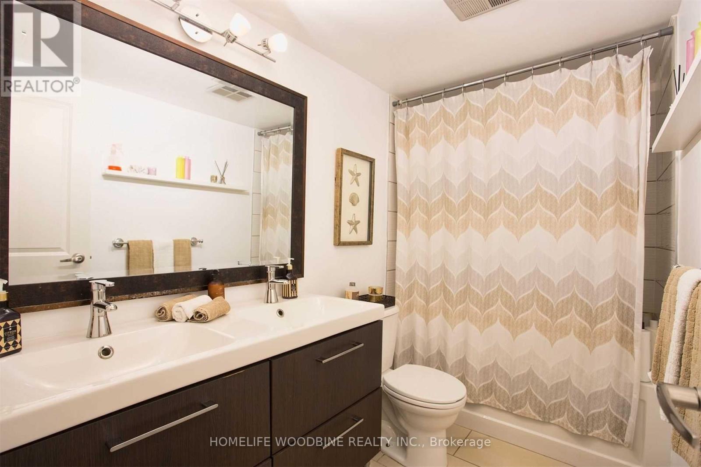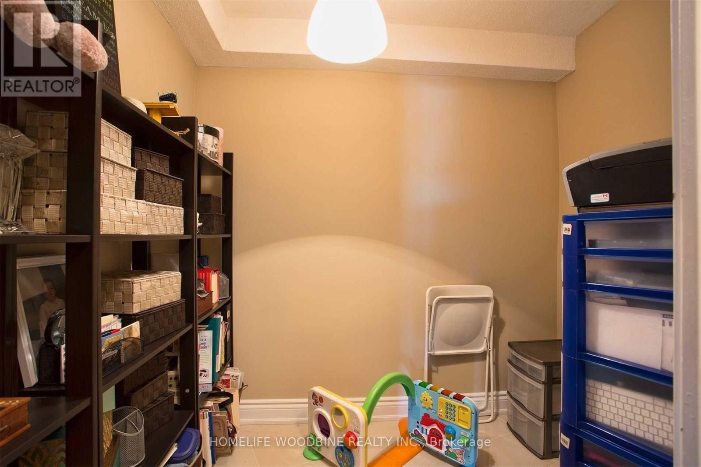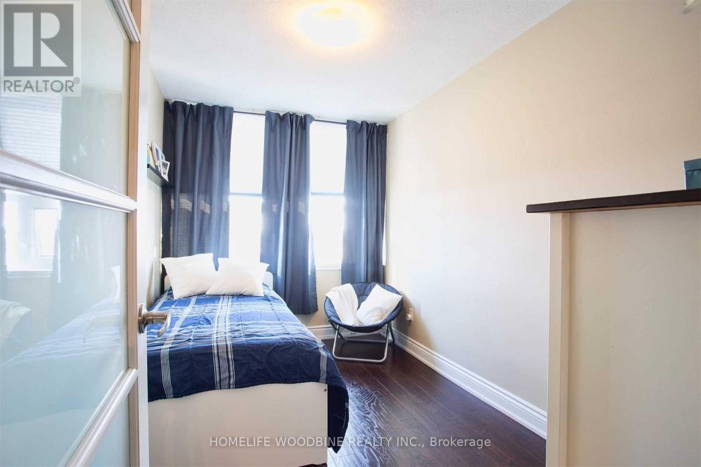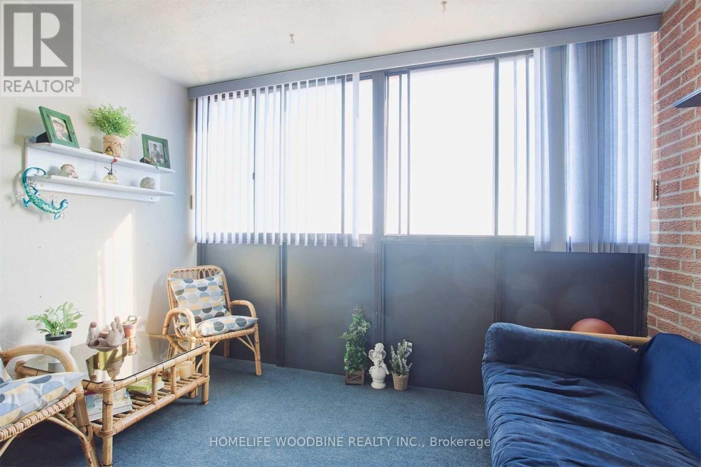906 - 716 The West Mall Toronto, Ontario M9C 4X5
3 Bedroom
1 Bathroom
1200 - 1399 sqft
Indoor Pool, Outdoor Pool
Central Air Conditioning
Forced Air
$3,250 Monthly
Spacious, FURNISHED and well-maintained 2+1 condominium in move-in ready condition. This unit features an open-concept kitchen with a breakfast bar, granite countertops, and a combined living/dining area with a walk-out to an enclosed balcony ideal for relaxation, reading, or simply enjoying the view. The home is finished with laminate and parquet flooring throughout. The building offers excellent amenities and is conveniently located just steps from public transit, Highway 427, shopping, parks, schools, and more. A property you wont want to miss! (id:61852)
Property Details
| MLS® Number | W12445258 |
| Property Type | Single Family |
| Neigbourhood | Markland Wood |
| Community Name | Eringate-Centennial-West Deane |
| CommunityFeatures | Pet Restrictions |
| Features | Balcony |
| ParkingSpaceTotal | 1 |
| PoolType | Indoor Pool, Outdoor Pool |
Building
| BathroomTotal | 1 |
| BedroomsAboveGround | 2 |
| BedroomsBelowGround | 1 |
| BedroomsTotal | 3 |
| Amenities | Party Room, Sauna, Visitor Parking |
| CoolingType | Central Air Conditioning |
| ExteriorFinish | Brick |
| FlooringType | Laminate, Ceramic |
| HeatingFuel | Natural Gas |
| HeatingType | Forced Air |
| SizeInterior | 1200 - 1399 Sqft |
| Type | Apartment |
Parking
| Underground | |
| Garage |
Land
| Acreage | No |
Rooms
| Level | Type | Length | Width | Dimensions |
|---|---|---|---|---|
| Main Level | Kitchen | 3.54 m | 2.53 m | 3.54 m x 2.53 m |
| Main Level | Living Room | 3.66 m | 5.52 m | 3.66 m x 5.52 m |
| Main Level | Dining Room | 2.32 m | 3.87 m | 2.32 m x 3.87 m |
| Main Level | Primary Bedroom | 5.58 m | 4.6 m | 5.58 m x 4.6 m |
| Main Level | Bedroom 2 | 2.78 m | 3.38 m | 2.78 m x 3.38 m |
| Main Level | Den | 3.08 m | 2.32 m | 3.08 m x 2.32 m |
| Main Level | Storage | 2.05 m | 2.01 m | 2.05 m x 2.01 m |
Interested?
Contact us for more information
Jaswant Bahra
Salesperson
Homelife Woodbine Realty Inc.
680 Rexdale Blvd Unit 202
Toronto, Ontario M9W 0B5
680 Rexdale Blvd Unit 202
Toronto, Ontario M9W 0B5
