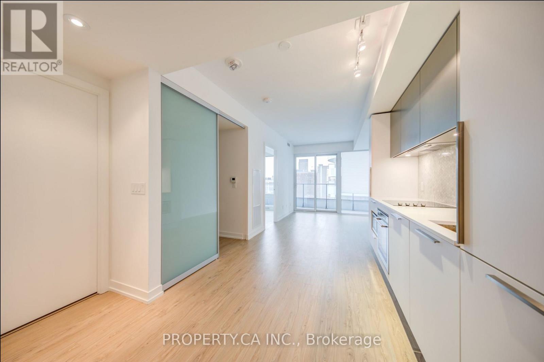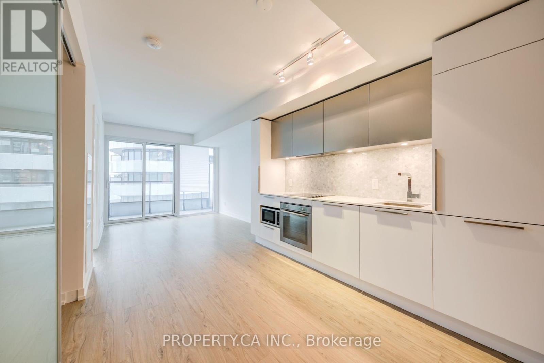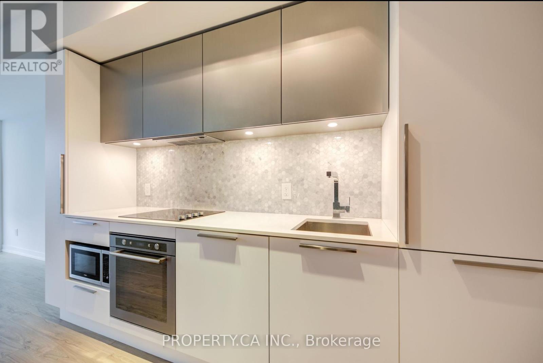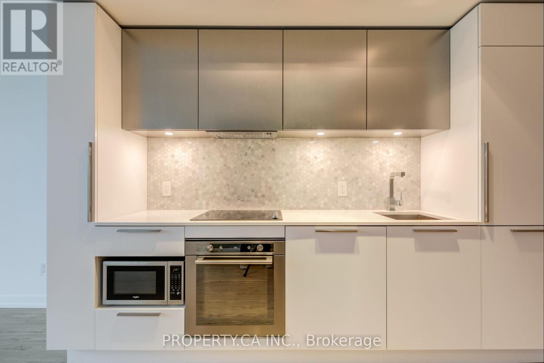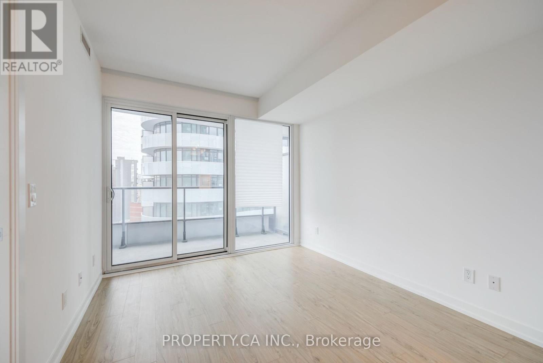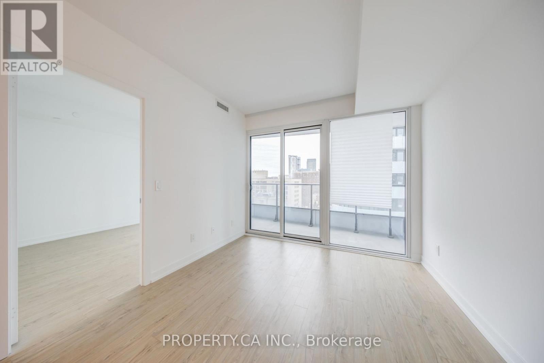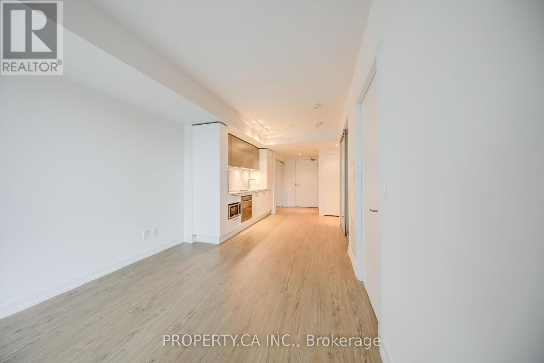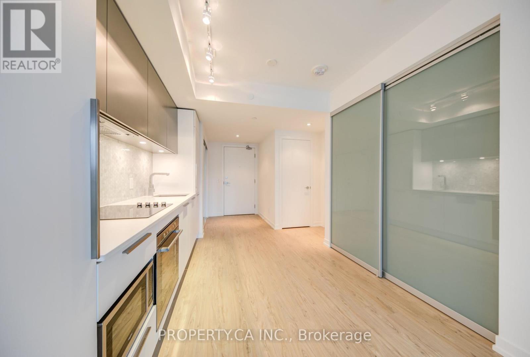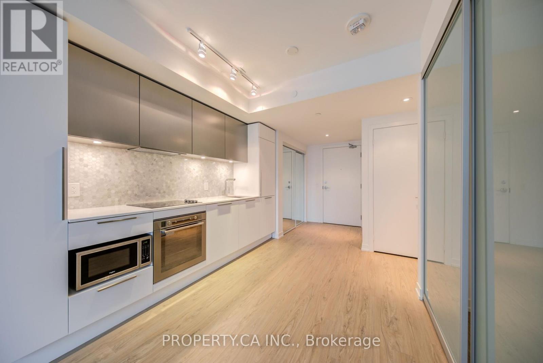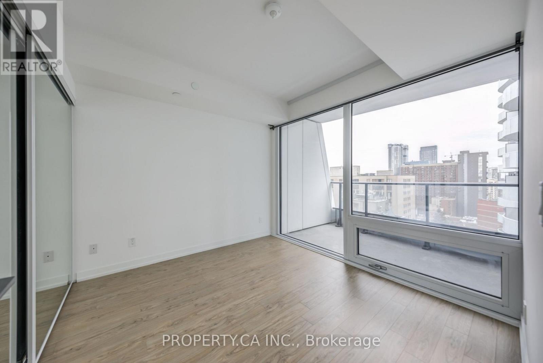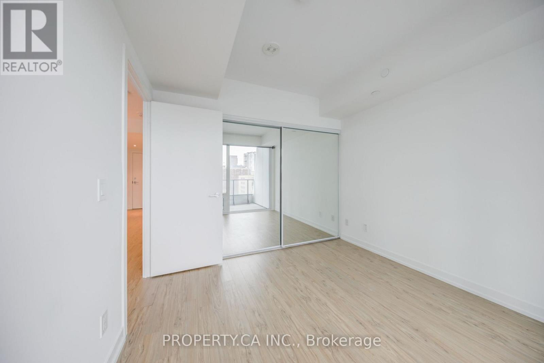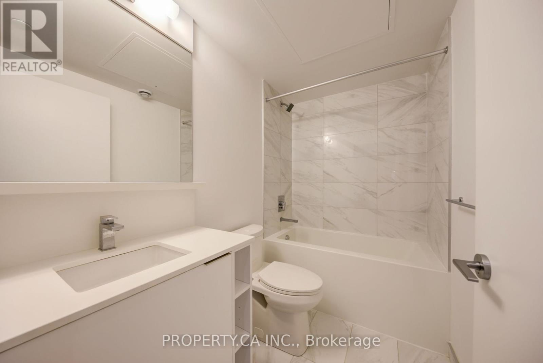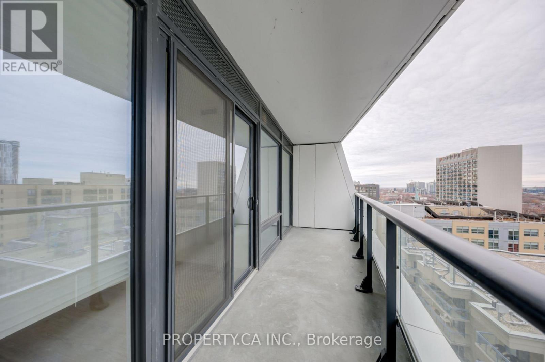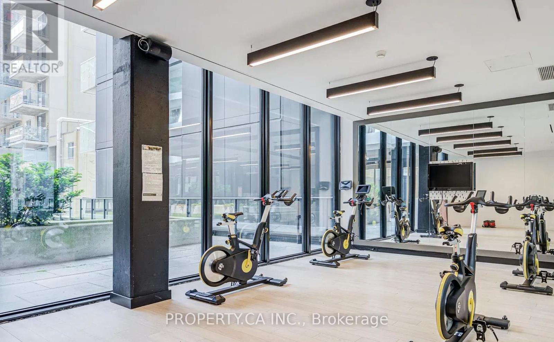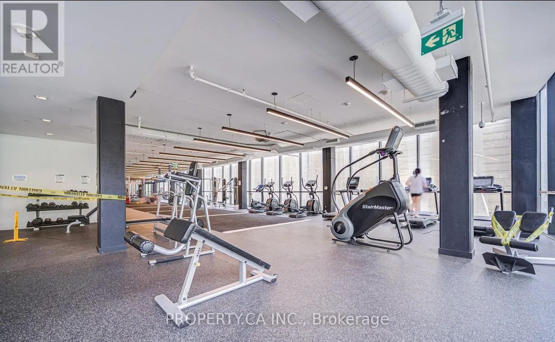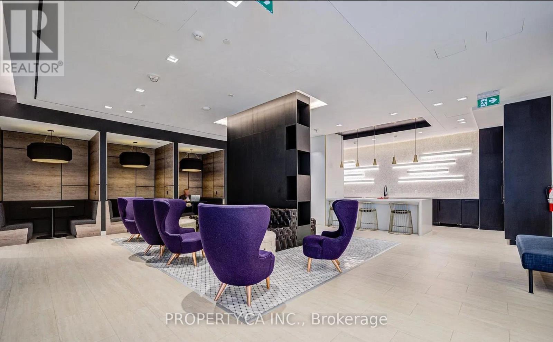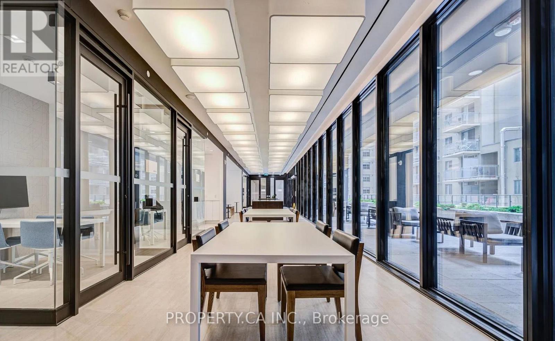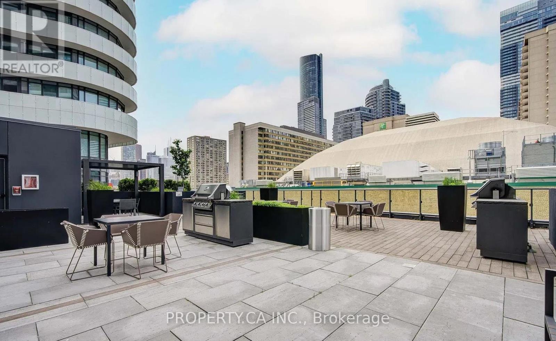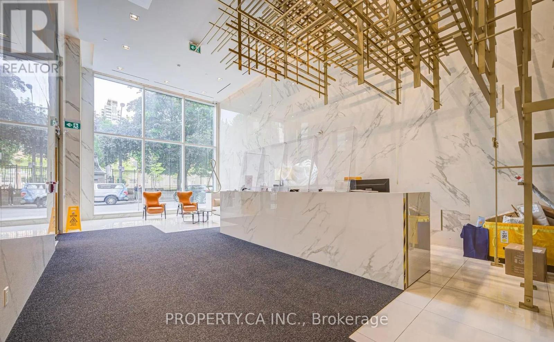1701 - 85 Wood Street Toronto, Ontario M4Y 0E8
2 Bedroom
1 Bathroom
500 - 599 sqft
Central Air Conditioning
Forced Air
$2,550 Monthly
Axis Condos ? Spacious 1+Den Suite With Unobstructed South Exposure In The Heart Of Downtown Toronto. Functional Layout With Large Den Featuring A Sliding Door ? Can Be Used As A Second Bedroom Or Private Office. Bright Living/Dining Area With Floor-To-Ceiling Windows, Modern Kitchen With Built-In Appliances, Quartz Countertops & Sleek Cabinetry. Bedroom With Large Closet, 3-Pc Bath, And In-Suite Laundry.Building Amenities: 24-Hr Concierge, Gym, Party Room, Rooftop Terrace With BBQs, Co-Working Spaces, Meeting Rooms, Visitor Parking & More. (id:61852)
Property Details
| MLS® Number | C12445121 |
| Property Type | Single Family |
| Neigbourhood | Church-Wellesley |
| Community Name | Church-Yonge Corridor |
| AmenitiesNearBy | Public Transit |
| CommunityFeatures | Pet Restrictions |
| Features | Balcony |
Building
| BathroomTotal | 1 |
| BedroomsAboveGround | 1 |
| BedroomsBelowGround | 1 |
| BedroomsTotal | 2 |
| Amenities | Security/concierge, Exercise Centre, Recreation Centre, Party Room, Visitor Parking, Storage - Locker |
| CoolingType | Central Air Conditioning |
| ExteriorFinish | Concrete |
| FireProtection | Security System, Security Guard |
| FlooringType | Laminate |
| HeatingFuel | Electric |
| HeatingType | Forced Air |
| SizeInterior | 500 - 599 Sqft |
| Type | Apartment |
Parking
| Underground | |
| Garage |
Land
| Acreage | No |
| LandAmenities | Public Transit |
Rooms
| Level | Type | Length | Width | Dimensions |
|---|---|---|---|---|
| Main Level | Living Room | 8.42 m | 2.95 m | 8.42 m x 2.95 m |
| Main Level | Dining Room | 8.42 m | 2.95 m | 8.42 m x 2.95 m |
| Main Level | Kitchen | 8.42 m | 2.95 m | 8.42 m x 2.95 m |
| Main Level | Bedroom | 3.59 m | 3.04 m | 3.59 m x 3.04 m |
| Main Level | Den | 3.07 m | 1.9 m | 3.07 m x 1.9 m |
Interested?
Contact us for more information
Daksh Thakkar
Salesperson
Property.ca Inc.
36 Distillery Lane Unit 500
Toronto, Ontario M5A 3C4
36 Distillery Lane Unit 500
Toronto, Ontario M5A 3C4
