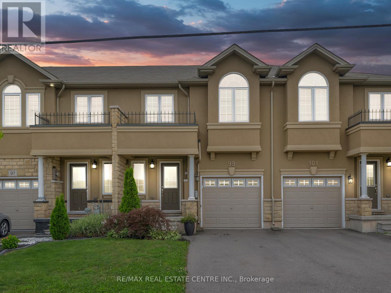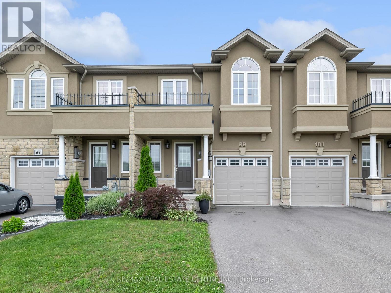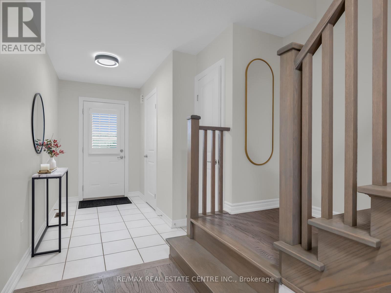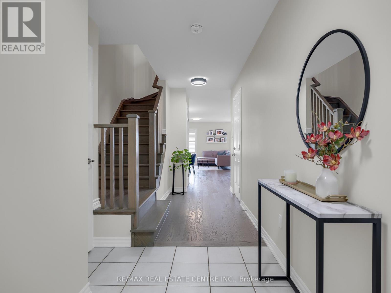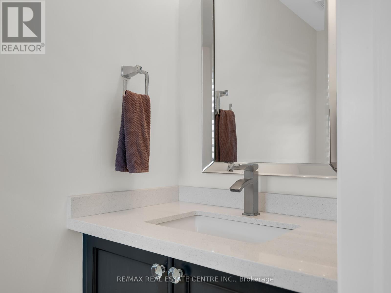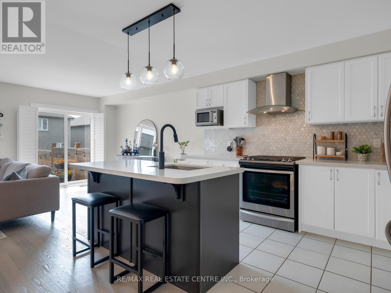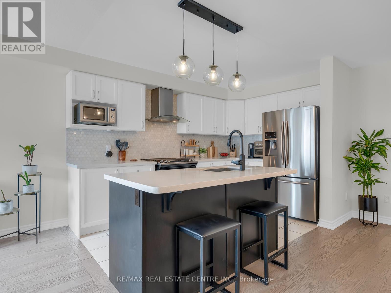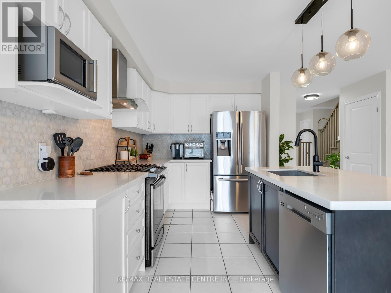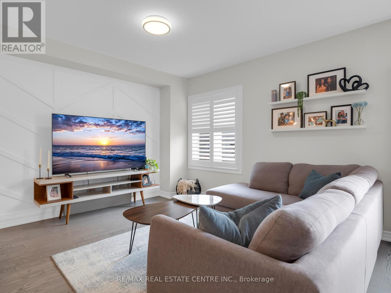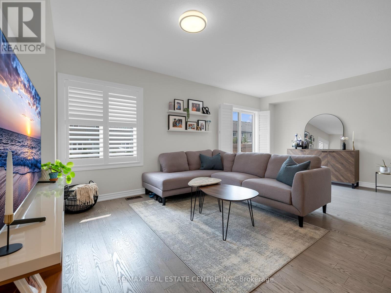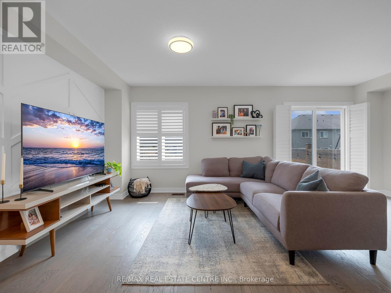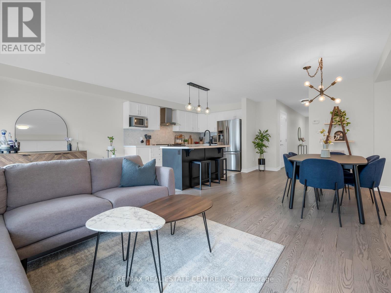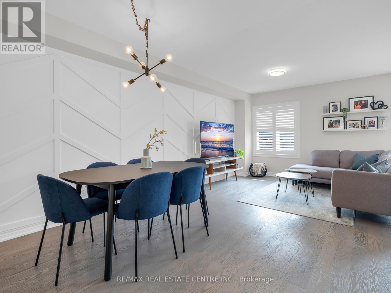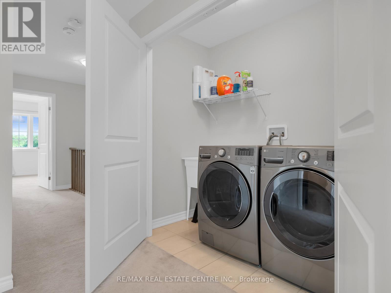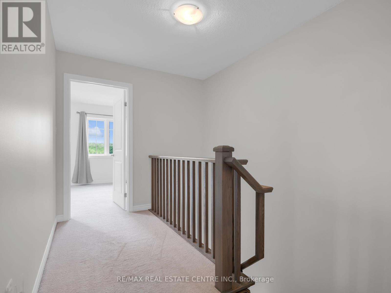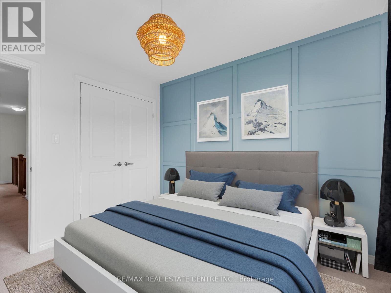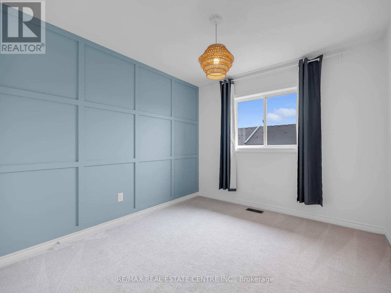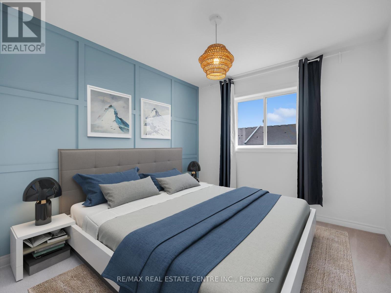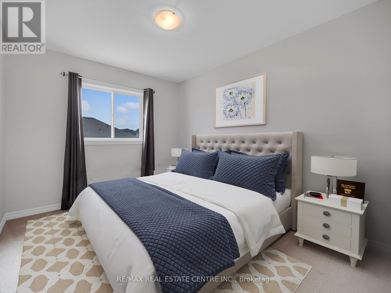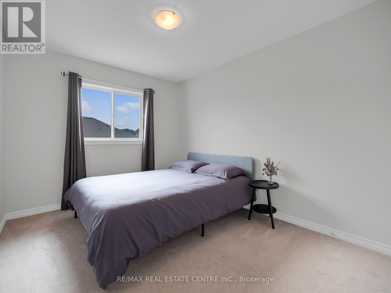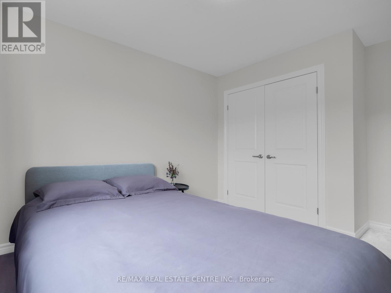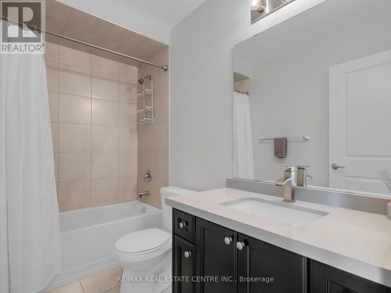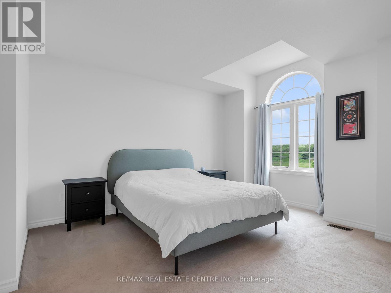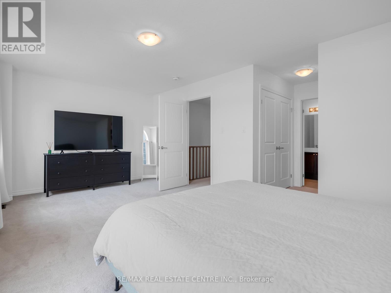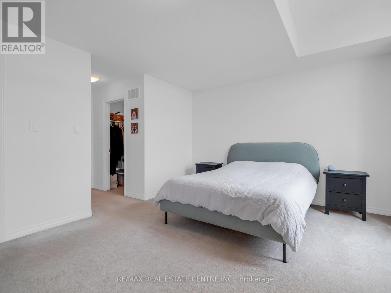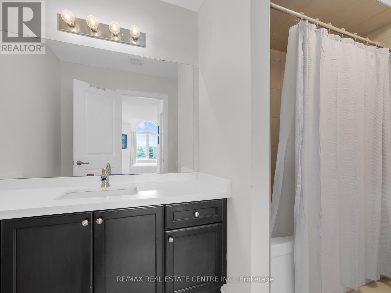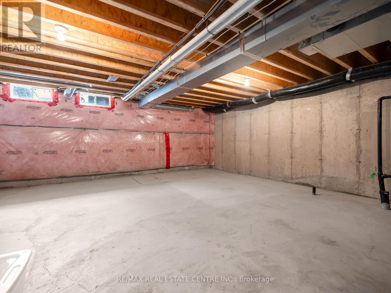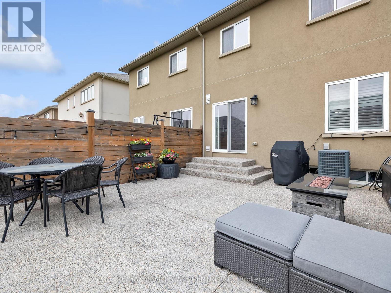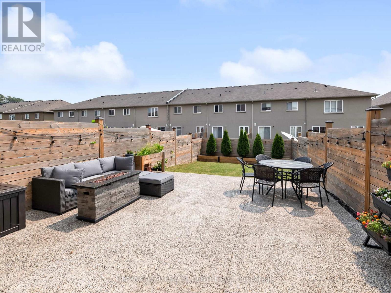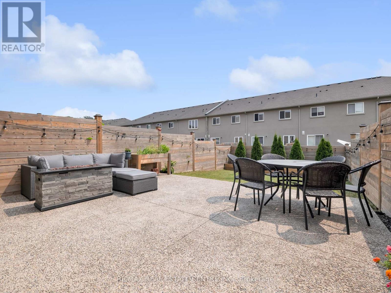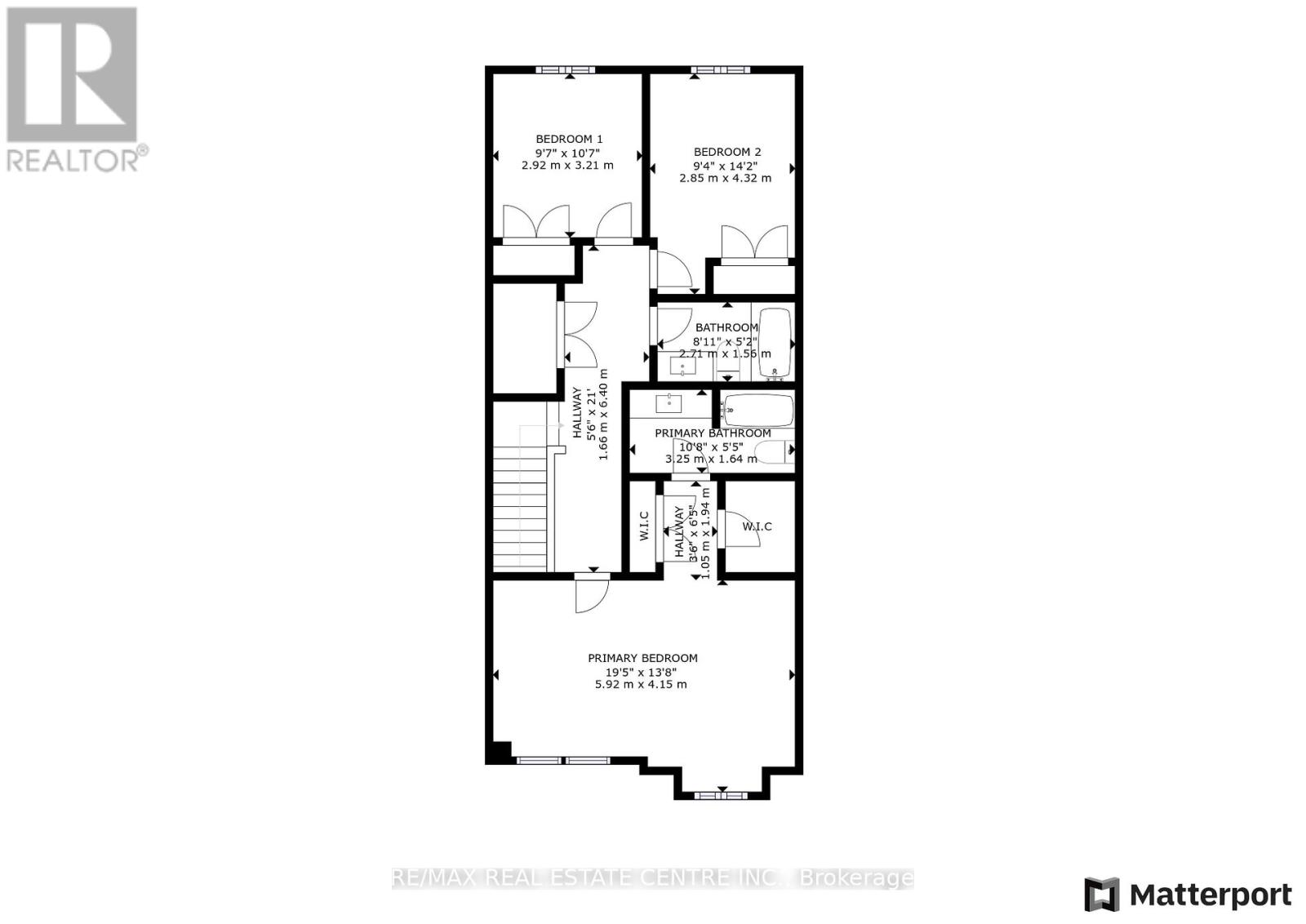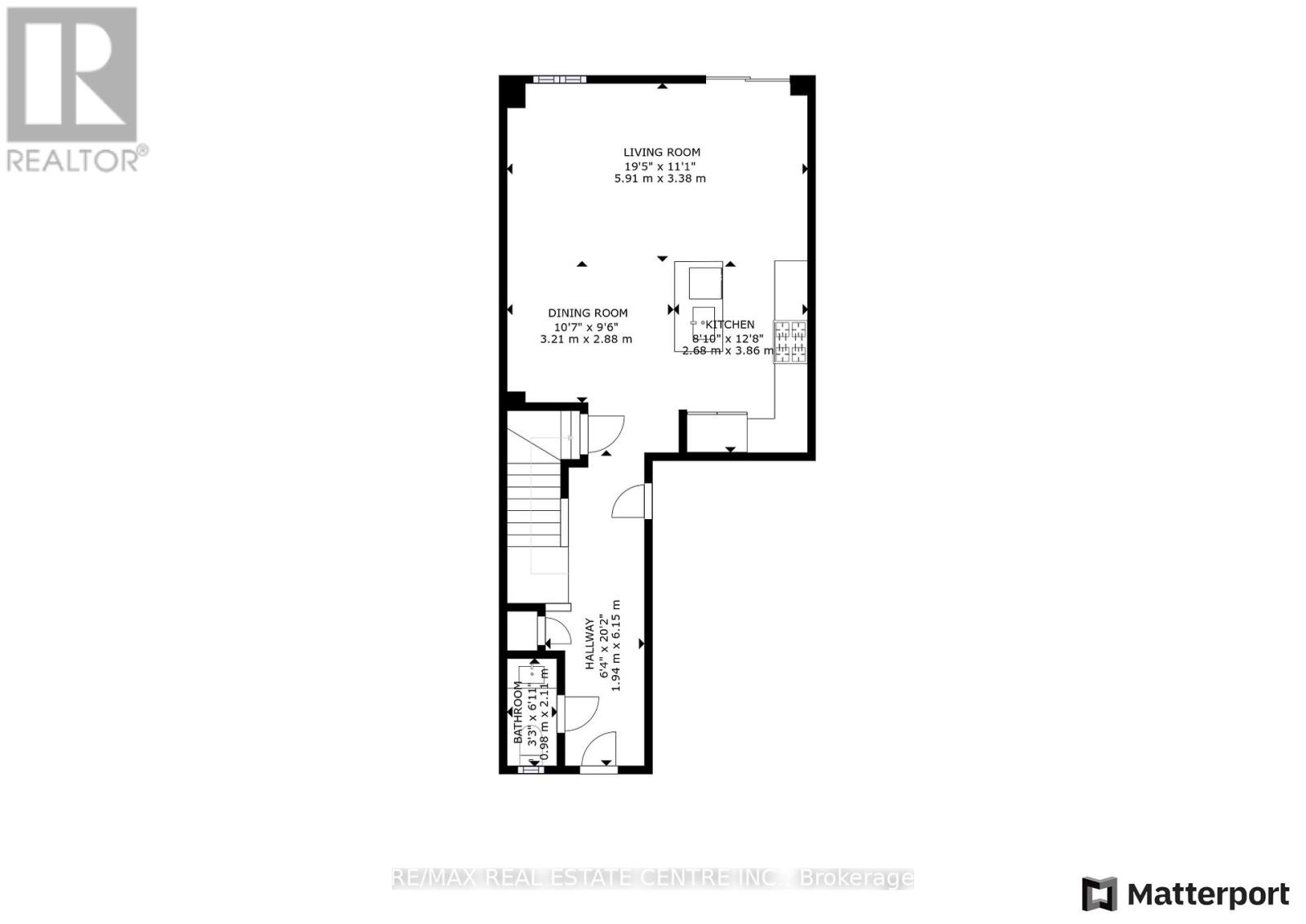99 Penny Lane Hamilton, Ontario L8J 0E3
$2,900 Monthly
Welcome to this beautifully maintained 3-bedroom, 3-bathroom freehold townhome in the desirable Heritage Green community of Stoney Creek. Featuring an open-concept layout with upgraded flooring, stylish light fixtures, and California shutters on the main floor, this home offers both comfort and elegance. The modern kitchen is equipped with quartz countertops, stainless steel appliances, and a gas range, while the spacious primary bedroom includes a walk-in closet and private ensuite. Additional highlights include convenient second-floor laundry, a fully fenced backyard with an exposed aggregate patio, and southern exposure for plenty of natural light. Close to schools, parks, shopping, waterfalls, and quick highway access via the Linc and Red Hill, this home is perfect for families and professionals alike. (id:61852)
Property Details
| MLS® Number | X12445056 |
| Property Type | Single Family |
| Neigbourhood | Felker |
| Community Name | Stoney Creek |
| AmenitiesNearBy | Place Of Worship, Park, Public Transit, Schools |
| CommunityFeatures | Community Centre |
| ParkingSpaceTotal | 2 |
Building
| BathroomTotal | 3 |
| BedroomsAboveGround | 3 |
| BedroomsTotal | 3 |
| Age | 6 To 15 Years |
| Appliances | Dishwasher, Dryer, Garage Door Opener, Hood Fan, Range, Washer, Refrigerator |
| BasementDevelopment | Unfinished |
| BasementType | Full (unfinished) |
| ConstructionStyleAttachment | Attached |
| CoolingType | Central Air Conditioning |
| ExteriorFinish | Stone, Stucco |
| FoundationType | Poured Concrete |
| HalfBathTotal | 1 |
| HeatingFuel | Natural Gas |
| HeatingType | Forced Air |
| StoriesTotal | 2 |
| SizeInterior | 1500 - 2000 Sqft |
| Type | Row / Townhouse |
| UtilityWater | Municipal Water |
Parking
| Attached Garage | |
| Garage |
Land
| Acreage | No |
| FenceType | Fenced Yard |
| LandAmenities | Place Of Worship, Park, Public Transit, Schools |
| Sewer | Sanitary Sewer |
| SizeDepth | 109 Ft ,9 In |
| SizeFrontage | 20 Ft |
| SizeIrregular | 20 X 109.8 Ft |
| SizeTotalText | 20 X 109.8 Ft|under 1/2 Acre |
Rooms
| Level | Type | Length | Width | Dimensions |
|---|---|---|---|---|
| Second Level | Primary Bedroom | 5.92 m | 4.15 m | 5.92 m x 4.15 m |
| Second Level | Bathroom | Measurements not available | ||
| Second Level | Bedroom 2 | 2.92 m | 3.21 m | 2.92 m x 3.21 m |
| Second Level | Bedroom 3 | 2.85 m | 4.32 m | 2.85 m x 4.32 m |
| Second Level | Bathroom | Measurements not available | ||
| Main Level | Kitchen | 3.86 m | 2.68 m | 3.86 m x 2.68 m |
| Main Level | Dining Room | 3.21 m | 2.88 m | 3.21 m x 2.88 m |
| Main Level | Living Room | 5.91 m | 3.38 m | 5.91 m x 3.38 m |
| Main Level | Dining Room | 3.21 m | 2.88 m | 3.21 m x 2.88 m |
| Main Level | Bathroom | Measurements not available |
https://www.realtor.ca/real-estate/28952257/99-penny-lane-hamilton-stoney-creek-stoney-creek
Interested?
Contact us for more information
Sohail Deen
Salesperson
1140 Burnhamthorpe Rd W #141-A
Mississauga, Ontario L5C 4E9
