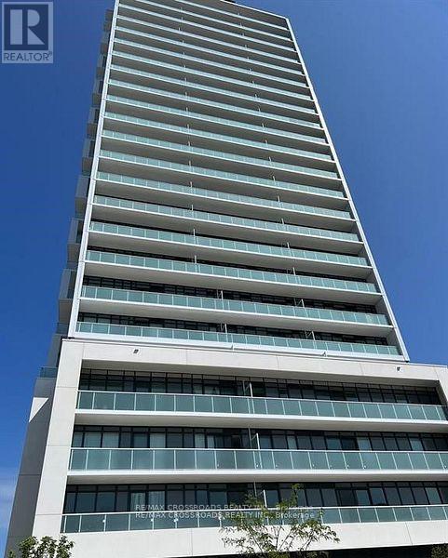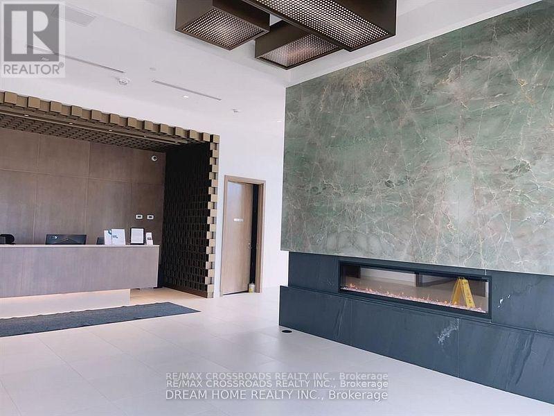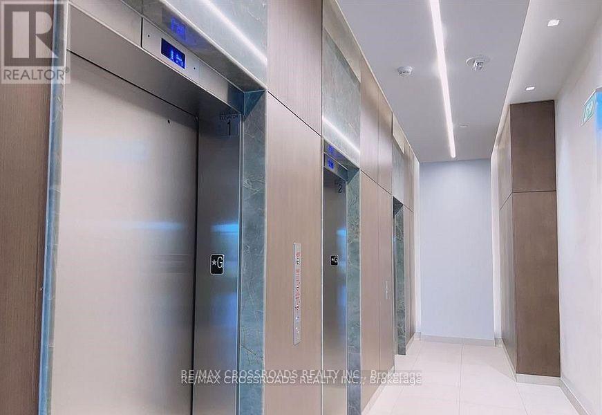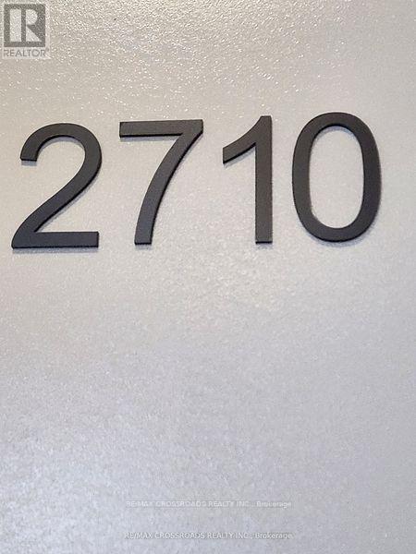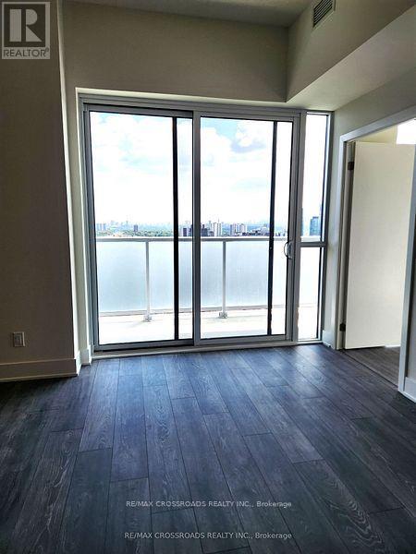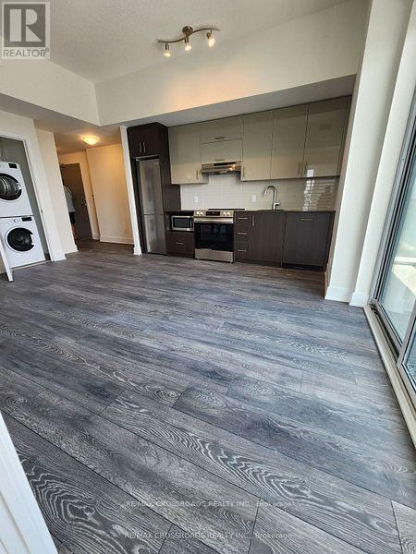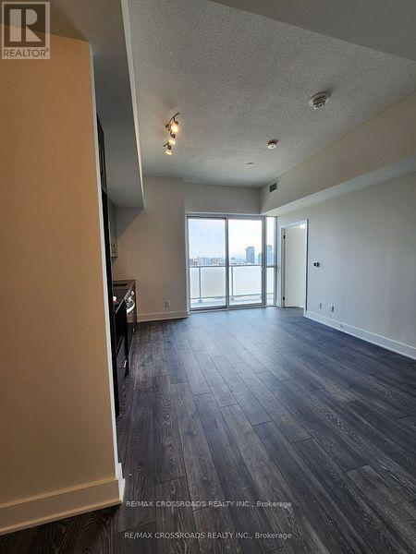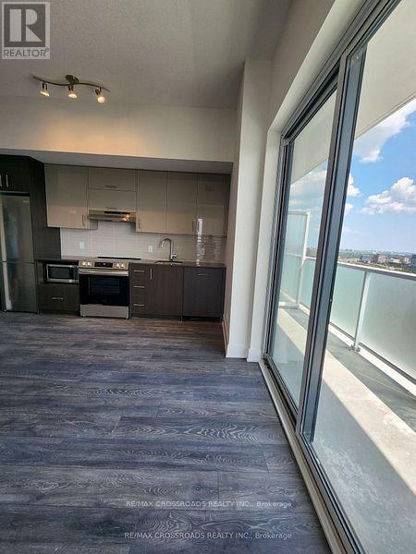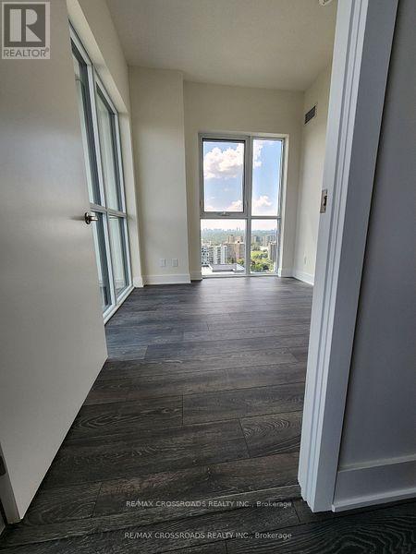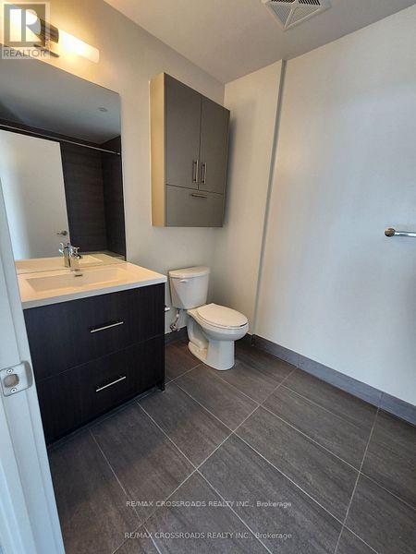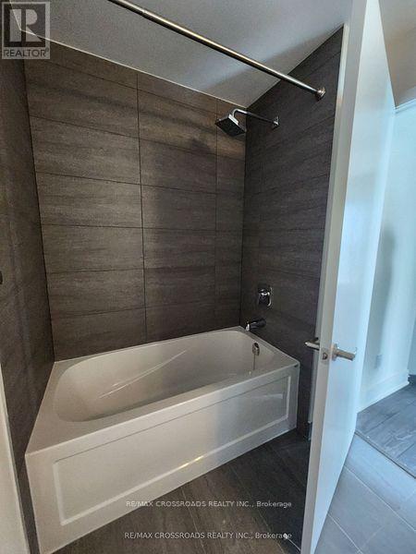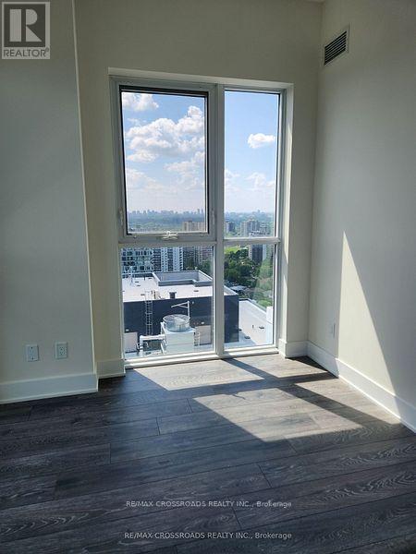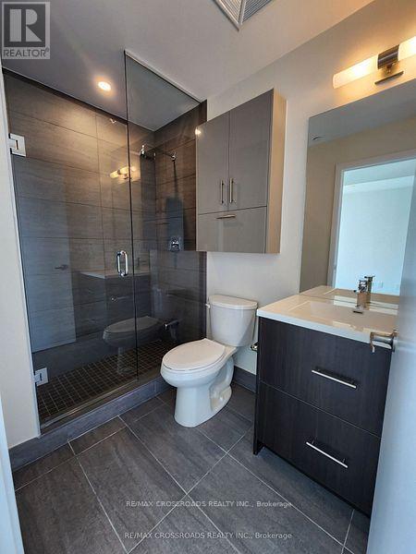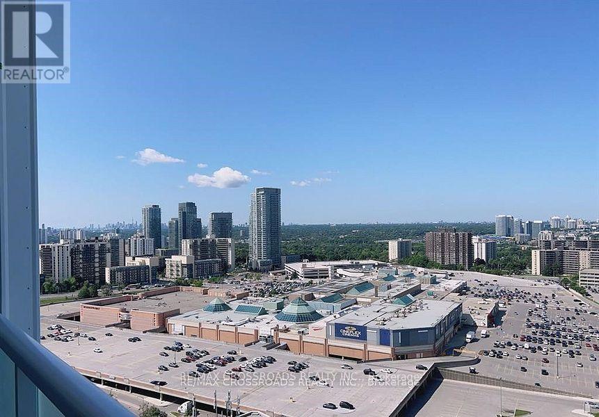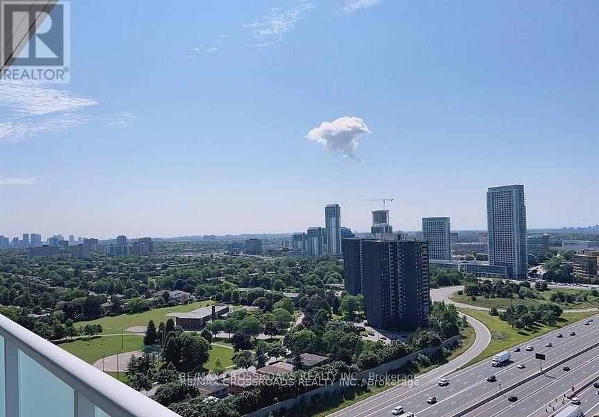2710 - 188 Fairview Mall Drive Toronto, Ontario M2J 4T1
2 Bedroom
2 Bathroom
700 - 799 sqft
Central Air Conditioning
Forced Air
$2,650 Monthly
Come live in a Large Unit with 2 Bdrms+2 full Baths** Corner Unit** Almost 800 Sqfeet***9' Ceiling** Extra Lrge Flr To Ceiling Windows**. Unobstructed Southwest & South View** Two Balconies**Laminate Flooring**Modern Kitchen **SS Appliances. **Great Amenities** Billiard Rm** Table Tennis Rm**Exercise Room** Rooftop Deck** Bbqs**Concierge**Steps to ,The Don Mills Subway Station ** Fairview Mall**T&T Supermarket** Restaurants** Lcbo** Cineplex, Seneca College, Schools And Park.** Immediate Access To DVP, Hwy 404 & 401**1 Underground parking and 1 Locker** (id:61852)
Property Details
| MLS® Number | C12445033 |
| Property Type | Single Family |
| Neigbourhood | Don Valley Village |
| Community Name | Don Valley Village |
| AmenitiesNearBy | Hospital, Place Of Worship, Public Transit, Schools |
| CommunityFeatures | Pets Not Allowed |
| Features | Balcony |
| ParkingSpaceTotal | 1 |
Building
| BathroomTotal | 2 |
| BedroomsAboveGround | 2 |
| BedroomsTotal | 2 |
| Age | New Building |
| Amenities | Recreation Centre, Security/concierge, Exercise Centre, Party Room, Storage - Locker |
| Appliances | Blinds, Dishwasher, Dryer, Hood Fan, Microwave, Oven, Stove, Washer, Refrigerator |
| BasementType | None |
| CoolingType | Central Air Conditioning |
| ExteriorFinish | Concrete |
| FlooringType | Laminate |
| HeatingFuel | Natural Gas |
| HeatingType | Forced Air |
| SizeInterior | 700 - 799 Sqft |
| Type | Apartment |
Parking
| Underground | |
| Garage |
Land
| Acreage | No |
| LandAmenities | Hospital, Place Of Worship, Public Transit, Schools |
Rooms
| Level | Type | Length | Width | Dimensions |
|---|---|---|---|---|
| Main Level | Living Room | Measurements not available | ||
| Main Level | Primary Bedroom | Measurements not available | ||
| Main Level | Bedroom 2 | Measurements not available | ||
| Main Level | Kitchen | Measurements not available | ||
| Main Level | Laundry Room | Measurements not available |
Interested?
Contact us for more information
Naznin Daruwalla
Salesperson
RE/MAX Crossroads Realty Inc.
208 - 8901 Woodbine Ave
Markham, Ontario L3R 9Y4
208 - 8901 Woodbine Ave
Markham, Ontario L3R 9Y4
