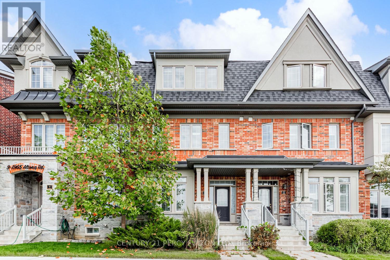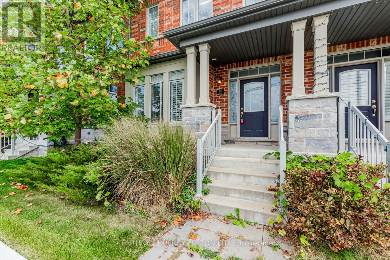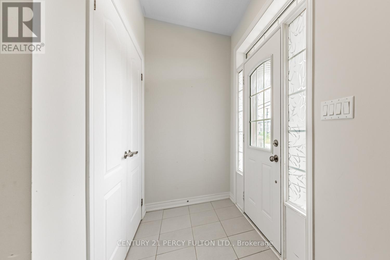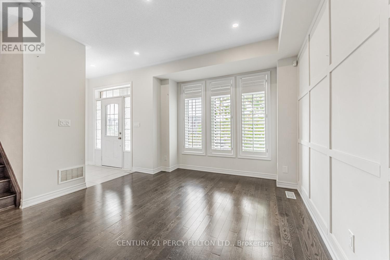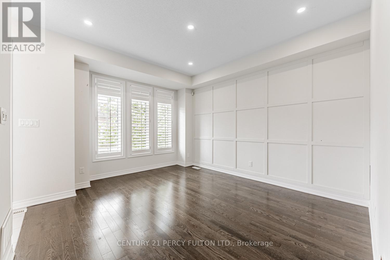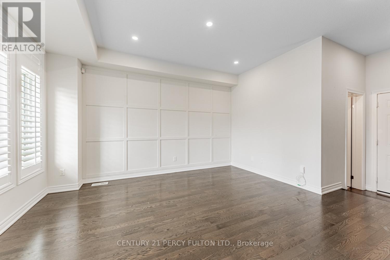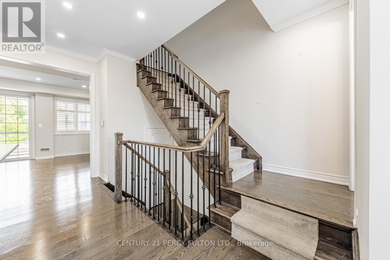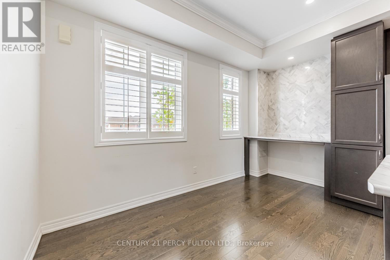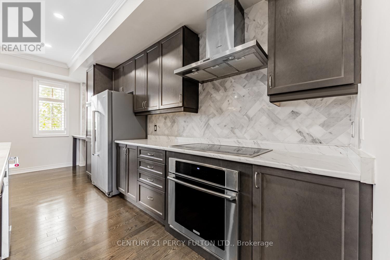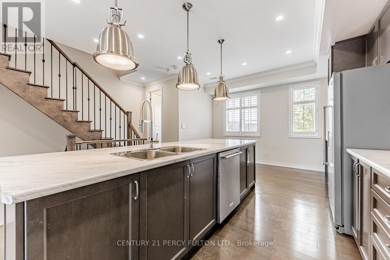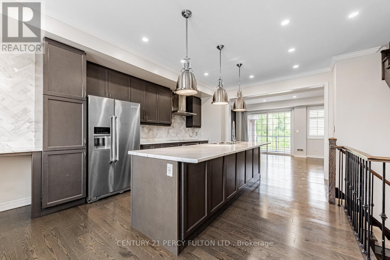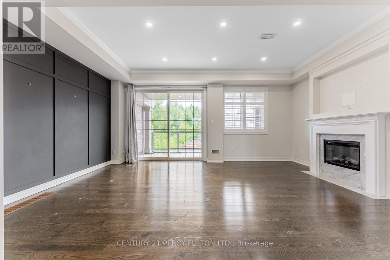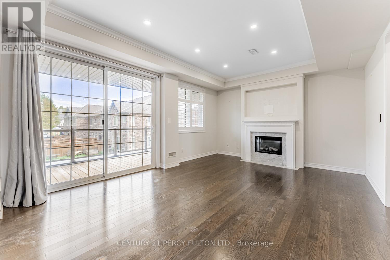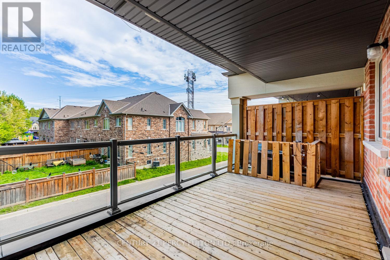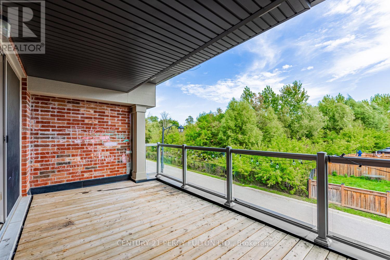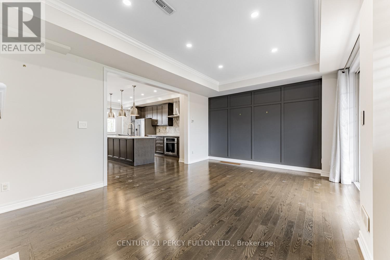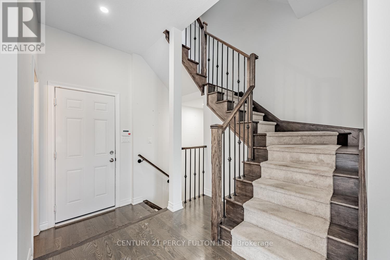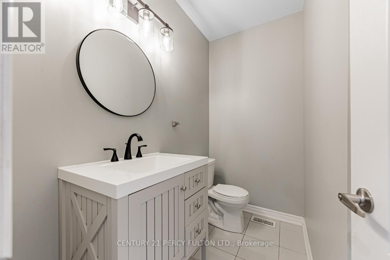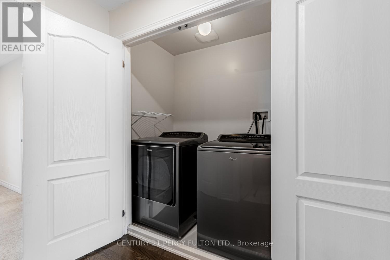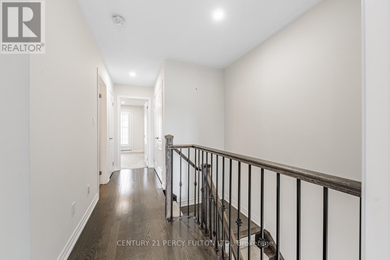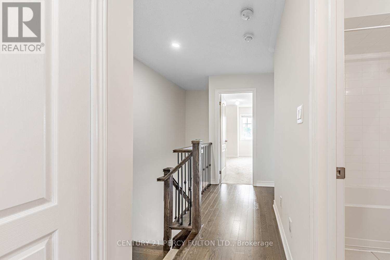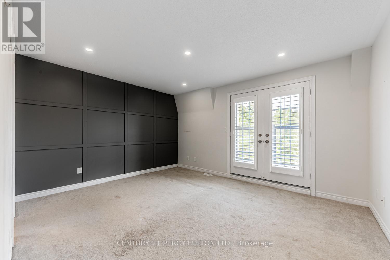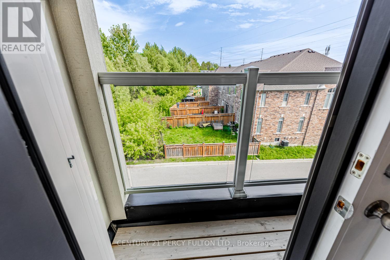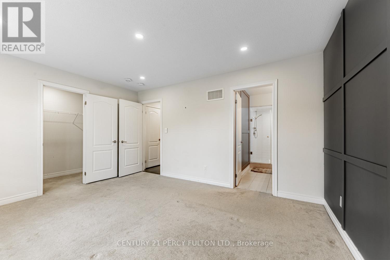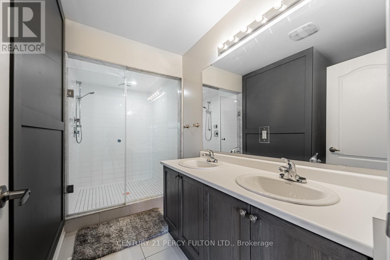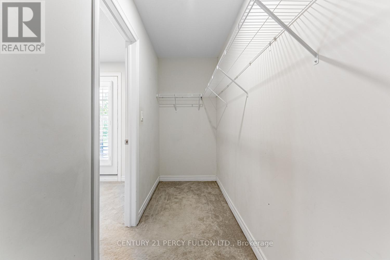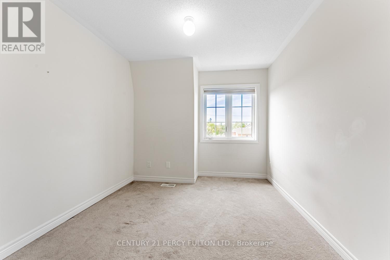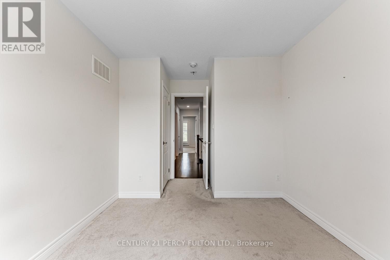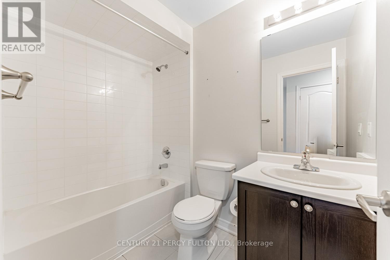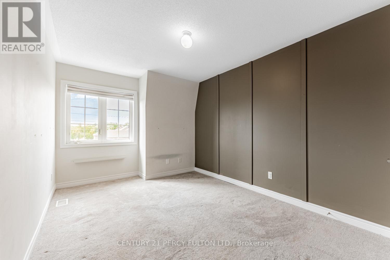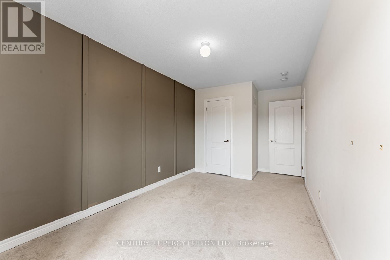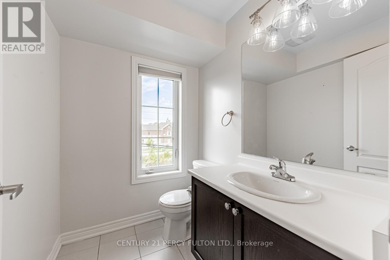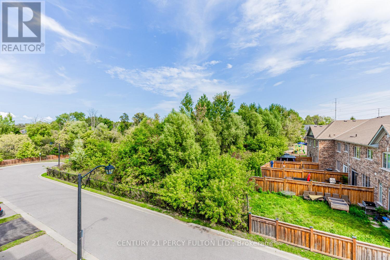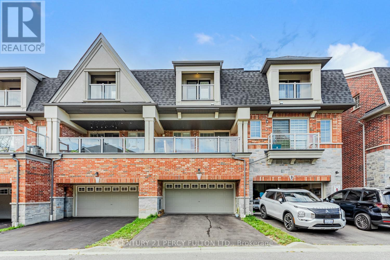10 - 1965 Altona Road Pickering, Ontario L1V 0E5
3 Bedroom
4 Bathroom
1500 - 2000 sqft
Fireplace
Central Air Conditioning
Forced Air
$3,400 Monthly
Immaculate Condition * Totally Updated * 5 Year Old 3 Bedroom 4 Bath Townhome On Altona Forest * Over 2000 Sq. Ft. * Hardwood Fl Thru-Out Main & 2nd Floor* Family Room With Electric Fireplace & Has A W/O To Covered 19'X9' Balcony.2 Car Garage W/Entrance To Home 4 Parking Spaces * Large Kitchen W/Quartz Counters, Backsplash And Centre Island * Master Bdrm W/Walk-In Closet & 5 Pc Ensuite * Steps To Bus, Min To Go, Hwy 401 & 407. (id:61852)
Property Details
| MLS® Number | E12445030 |
| Property Type | Single Family |
| Community Name | Rouge Park |
| AmenitiesNearBy | Park, Golf Nearby, Place Of Worship, Schools |
| CommunityFeatures | School Bus |
| EquipmentType | Water Heater |
| Features | Conservation/green Belt |
| ParkingSpaceTotal | 4 |
| RentalEquipmentType | Water Heater |
Building
| BathroomTotal | 4 |
| BedroomsAboveGround | 3 |
| BedroomsTotal | 3 |
| Age | 0 To 5 Years |
| Amenities | Fireplace(s) |
| Appliances | Water Heater, Garage Door Opener Remote(s), Dishwasher, Oven, Refrigerator |
| BasementDevelopment | Unfinished |
| BasementType | N/a (unfinished) |
| ConstructionStyleAttachment | Attached |
| CoolingType | Central Air Conditioning |
| ExteriorFinish | Brick |
| FireplacePresent | Yes |
| FlooringType | Hardwood, Carpeted |
| FoundationType | Brick, Concrete |
| HalfBathTotal | 2 |
| HeatingFuel | Natural Gas |
| HeatingType | Forced Air |
| StoriesTotal | 3 |
| SizeInterior | 1500 - 2000 Sqft |
| Type | Row / Townhouse |
| UtilityWater | Municipal Water |
Parking
| Attached Garage | |
| Garage |
Land
| Acreage | No |
| LandAmenities | Park, Golf Nearby, Place Of Worship, Schools |
| Sewer | Sanitary Sewer |
Rooms
| Level | Type | Length | Width | Dimensions |
|---|---|---|---|---|
| Second Level | Dining Room | 3.47 m | 1.72 m | 3.47 m x 1.72 m |
| Second Level | Family Room | 5.63 m | 3.96 m | 5.63 m x 3.96 m |
| Second Level | Kitchen | 6.28 m | 3.95 m | 6.28 m x 3.95 m |
| Third Level | Primary Bedroom | 4.38 m | 3.63 m | 4.38 m x 3.63 m |
| Third Level | Bedroom | 2.85 m | 2.76 m | 2.85 m x 2.76 m |
| Third Level | Bedroom 2 | 3.73 m | 2.73 m | 3.73 m x 2.73 m |
| Main Level | Living Room | 4.49 m | 3.69 m | 4.49 m x 3.69 m |
https://www.realtor.ca/real-estate/28952143/10-1965-altona-road-pickering-rouge-park-rouge-park
Interested?
Contact us for more information
Sameer Gupta
Salesperson
Century 21 Percy Fulton Ltd.
2911 Kennedy Road
Toronto, Ontario M1V 1S8
2911 Kennedy Road
Toronto, Ontario M1V 1S8
